Discover this stunning 3-bedroom, 3-bath semi-detached corner lot home in Bolton East, Caledon. Features include a renovated ensuite, finished basement, private backyard with deck, and modern upgrades throughout. Close to schools, parks, and public transit!
Welcome to 59 Hanton Crescent, Caledon
This beautifully upgraded 3-bedroom, 3-bathroom semi-detached home is nestled on a premium corner lot in the desirable Bolton East community. With modern finishes, thoughtful renovations, and a convenient location, this home offers an unmatched blend of style, comfort, and practicality.
Prime Corner Lot with Stunning Sunrise Views
Enjoy breathtaking sunrise views through large, tinted windows equipped with custom shutters for added privacy. The corner lot layout allows for natural light to brighten every room, creating a warm and inviting atmosphere.
Spacious Open-Concept Main Floor
- Living & Dining Room: The open-concept living and dining area features a cozy gas fireplace and walkout to the private backyard deck, making it perfect for entertaining or relaxing with family.
- Family-Sized Kitchen: Overlooking the living space, the kitchen boasts granite countertops, stainless steel appliances, and ample cabinetry. The modern design makes cooking and hosting a breeze.
- Convenient Access: The main floor also includes a powder room, garage access, and a welcoming foyer with a closet.
Luxurious Upper-Level Retreat
- Primary Bedroom: This spacious suite offers a walk-in closet and a renovated 4-piece ensuite with modern finishes.
- Secondary Bedrooms: Two additional bedrooms with large closets, vinyl flooring, and access to a 4-piece shared bathroom provide space for family or guests.
Finished Basement with Versatile Space
The finished basement is designed to maximize functionality and comfort.
- Recreation Room: A private rec room features double closets and ample space for entertainment or additional living.
- Laundry Area: Equipped with a washer/dryer, pot lights, and tile flooring for a clean and functional workspace.
- Utility Room: Unfinished but well-maintained, perfect for storage or additional use.
Private Backyard Oasis
Step into a private fenced backyard featuring a spacious deck and a 10×8 shed for added storage. The yard is perfect for summer gatherings or quiet evenings outdoors.
Notable Features & Updates
- Roof Shingles: Replaced 6 years ago.
- Inground Sprinkler System: Keeps your lawn lush and green.
- Tinted Windows: Enhances energy efficiency and privacy.
- Central Air & Vacuum: For modern comfort.
- Alarm System: Added peace of mind.
Unbeatable Location
Situated in Bolton East, this home is close to:
- Schools: Walk to local schools for added convenience.
- Parks & Public Transit: Perfect for families and commuters.
- Shopping & Dining: Minutes from popular restaurants, cafes, and stores.
Your Dream Home Awaits!
This meticulously maintained property is move-in ready with flexible possession available. Don’t miss your chance to own a stunning semi-detached home in one of Caledon’s most sought-after neighborhoods!
Contact Irfan Kazi Today!
Directions: https://www.google.com/maps/dir/?api=1&destination=59%20Hanton%20Cres%2C%20Caledon%2C%20Ontario%20L7E%201W1
Neighborhood Guide: https://hoodq.com/irfan-kazi/explore/caledon-on/bolton-east?listingID=W10426248
Contact: http://realtorkazi.ca/contact-us/
| Room | Level | Dimensions | Notes |
|---|---|---|---|
| Living | Main | — | Gas Fireplace, Open Concept, W/O To Deck |
| Dining | Main | 5.31 m x 4.14 m (17.42 ft x 13.58 ft) | Combined W/Living, Vinyl Floor, O/Looks Backyard |
| Kitchen | Main | 3.33 m x 2.69 m (10.93 ft x 8.83 ft) | Granite Counter, Stainless Steel Appl, Family Size Kitchen |
| Foyer | Main | 1.68 m x 1.52 m (5.51 ft x 4.99 ft) | 2 Pc Bath, Access To Garage, Closet |
| Prim Bdrm | Upper | 4.75 m x 3.71 m (15.58 ft x 12.17 ft) | 4 Pc Ensuite, W/I Closet, Vinyl Floor |
| 2nd Br | Upper | 4.85 m x 2.54 m (15.91 ft x 8.33 ft) | 4 Pc Bath, Closet, Vinyl Floor |
| 3rd Br | Upper | 2.72 m x 2.69 m (8.92 ft x 8.83 ft) | Window, Closet, Vinyl Floor |
| Laundry | Bsmt | 4.78 m x 1.85 m (15.68 ft x 6.07 ft) | Open Concept, Pot Lights, Tile Floor |
| Utility | Bsmt | 2.92 m x 1.8 m (9.58 ft x 5.91 ft) | Separate Rm, Unfinished, Tile Floor |
| Rec | Bsmt | 5.13 m x 4.19 m (16.83 ft x 13.75 ft) | Double Closet, Double Doors |
| # of Washrooms | Pieces | Level |
|---|---|---|
| 1 | 4 | Upper |
| 1 | 4 | Upper |
| 1 | 2 | Main |

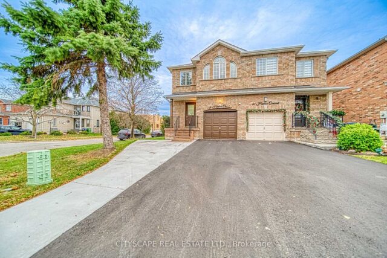
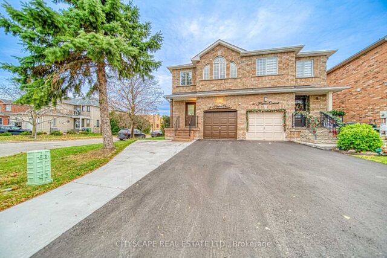
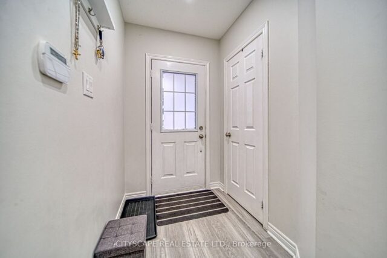
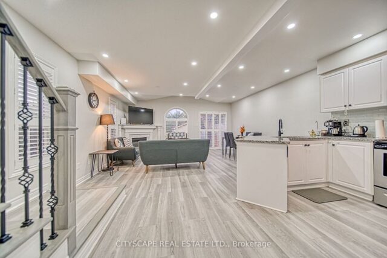
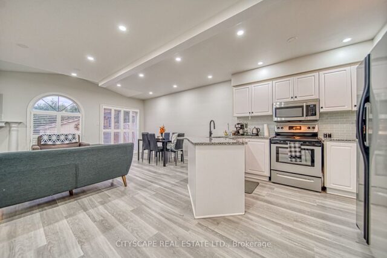
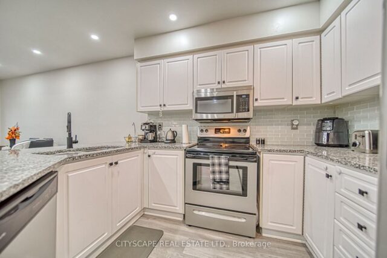
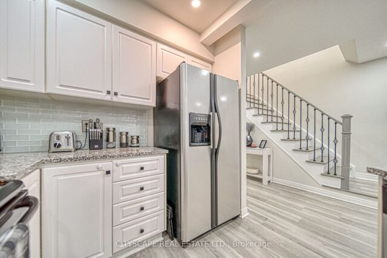
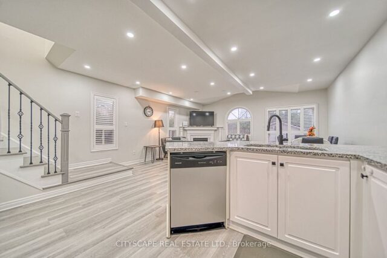
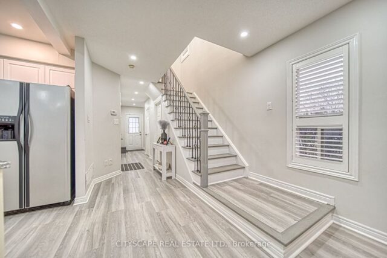
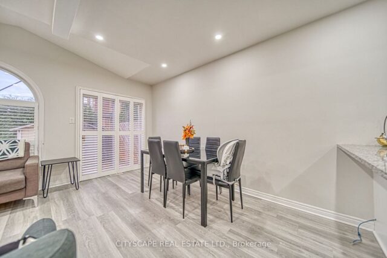
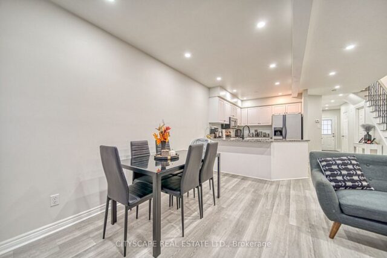
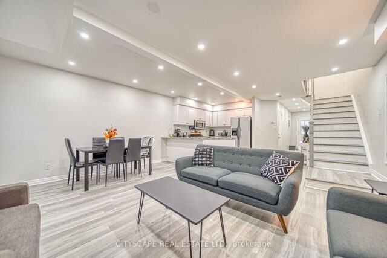
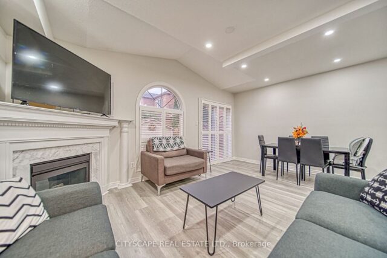
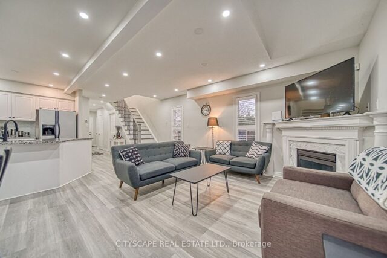
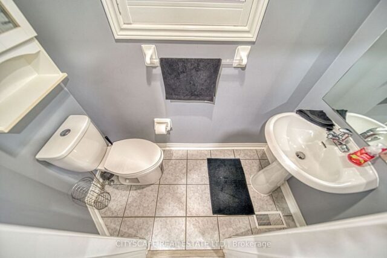
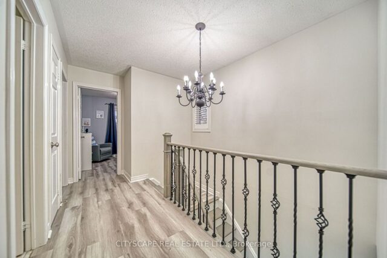
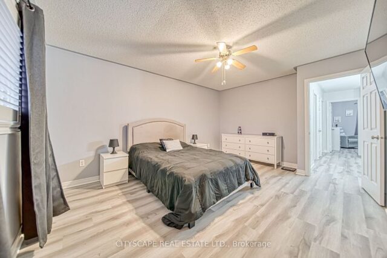
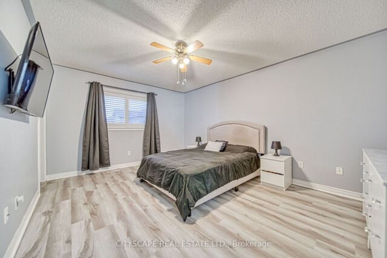
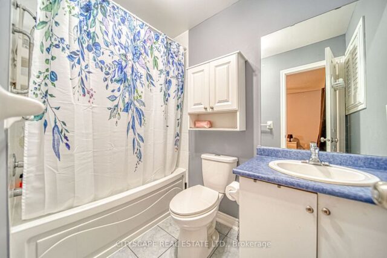
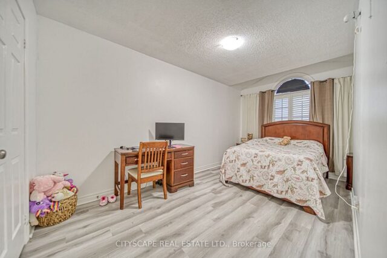
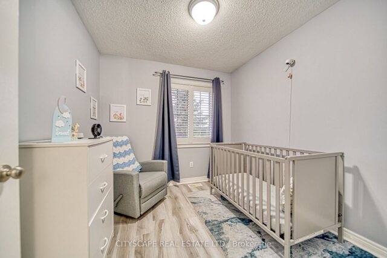
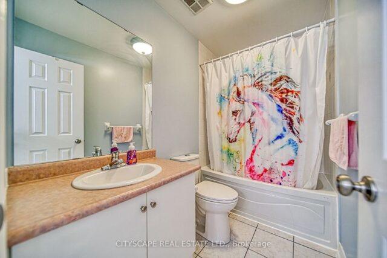
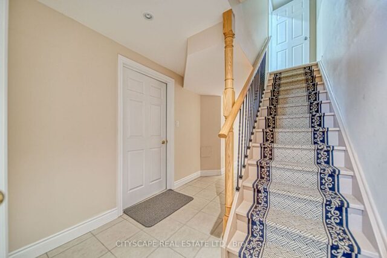
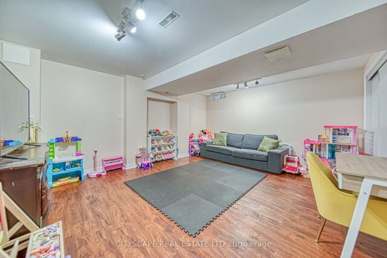
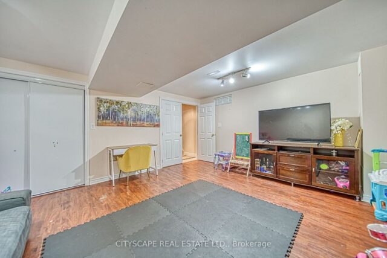
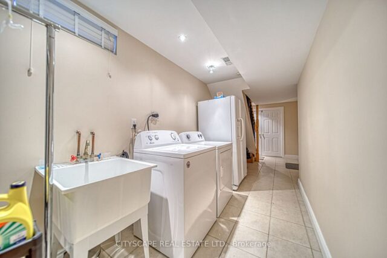
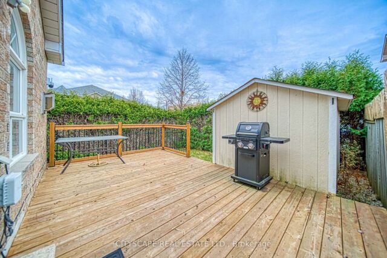
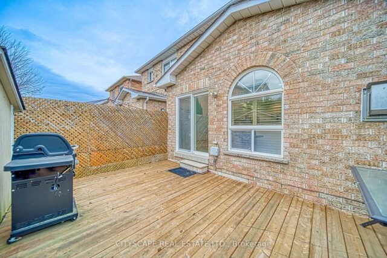
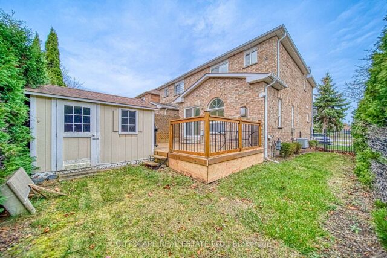
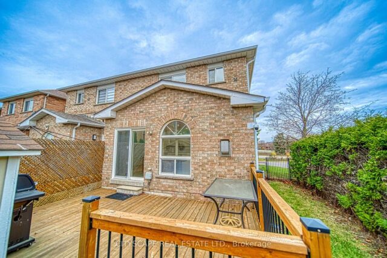
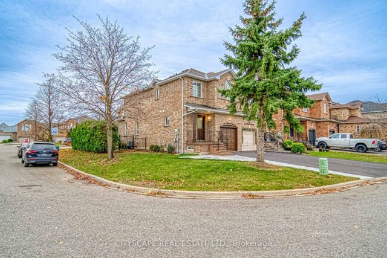
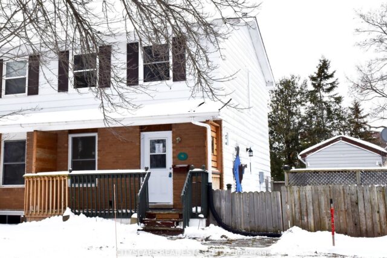
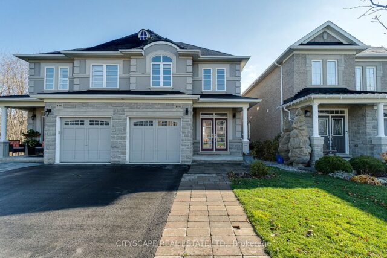

Leave a review for Upgraded Corner Semi-Detach Home-Bolton East