Welcome Home
This stunning, move-in-ready home on one of Georgetown’s best streets offers style, space, and comfort. With a professionally landscaped yard, a finished basement, and upgrades inside and out, this house is perfect for families looking for their dream home.
Key Features
- Kitchen: A chef’s dream with quartz counters, a lift island, and top-tier built-in appliances, including a Wolf gas range, Sub-Zero fridge, and convection oven.
- Primary Bedroom: Spacious retreat with a walk-in closet, large windows, and California shutters.
- Basement: Finished with a separate entrance, a rec room, and an electric fireplace.
- Smart Features: Control your irrigation system with your phone and enjoy extra security with 9 exterior cameras.
- Luxury Touches: Built-in speakers in the bathrooms, hardwood floors throughout, and crown moulding.
Main Floor Highlights
- Living Room: Bright and inviting with hardwood floors and crown moulding.
- Family Room: Cozy up by the gas fireplace.
- Kitchen: Stylish and functional with all the space and tools you need.
- Laundry Room: Convenient access to the garage and built-in shelves for storage.
Second Floor
- Primary Bedroom: Spacious with a walk-in closet and large windows.
- Three Additional Bedrooms: All with hardwood floors, California shutters, and big windows for lots of natural light.
- Bathrooms: A luxurious 5-piece ensuite and a 4-piece bath.
Basement
- Rec Room: Large, versatile space with pot lights and an electric fireplace. Perfect for entertaining, a gym, or a home theater.
- Bathroom: 3-piece for added convenience.
Additional Details
- Lot Size: 74.9 x 105.35 ft
- Parking: Double private drive with space for 8 cars.
- Garage: Attached with parking for 2 vehicles.
- Other Features: Garden shed, aluminum gazebo, and no pool to maintain.
Extras Included
- Automated sprinkler system.
- Outdoor aluminum gazebo.
- Security cameras (9 total) covering the property.
This home is ready for you—move in and enjoy the perfect blend of luxury and comfort!
Virtual Tour: https://propertycontent.ca/46gollopcrescent/
Neighborhood Guide: https://hoodq.com/irfan-kazi/explore/halton-hills-on/georgetown?listingID=W9034700
Contact: http://realtorkazi.ca/contact-us/
| Room | Level | Dimensions | Notes |
|---|---|---|---|
| Living | Main | 3.34 m x 4.83 m (10.96 ft x 15.85 ft) | Hardwood Floor, Crown Moulding |
| Kitchen | Main | 5.78 m x 5.01 m (18.96 ft x 16.44 ft) | Hardwood Floor, Crown Moulding, B/I Fridge |
| Dining | Main | 3.34 m x 3.9 m (10.96 ft x 12.8 ft) | Hardwood Floor, Crown Moulding, Window |
| Family | Main | 4.88 m x 3.97 m (16.01 ft x 13.02 ft) | Hardwood Floor, Crown Moulding, Gas Fireplace |
| Laundry | Main | 1.8 m x 3.13 m (5.91 ft x 10.27 ft) | Access To Garage, B/I Shelves |
| Prim Bdrm | 2nd | 6.85 m x 5.04 m (22.47 ft x 16.54 ft) | W/I Closet, California Shutters, Large Window |
| 2nd Br | 2nd | 4.73 m x 3.77 m (15.52 ft x 12.37 ft) | Hardwood Floor, California Shutters, Large Window |
| 3rd Br | 2nd | 3.42 m x 4.68 m (11.22 ft x 15.35 ft) | Hardwood Floor, California Shutters, Large Window |
| 4th Br | 2nd | 3.41 m x 3.8 m (11.19 ft x 12.47 ft) | Hardwood Floor, California Shutters, Large Window |
| Rec | Bsmt | 10.71 m x 3.88 m (35.14 ft x 12.73 ft) | Pot Lights, Electric Fireplace, Laminate |
| # of Washrooms | Pieces | Level |
|---|---|---|
| 1 | 3 | Bsmt |
| 1 | 2 | Ground |
| 1 | 5 | 2nd |
| 1 | 4 | 2nd |

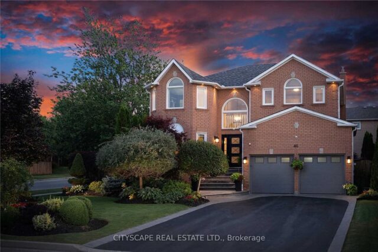
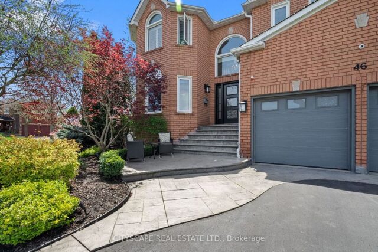
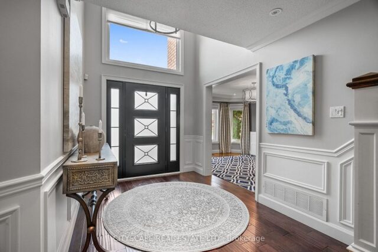
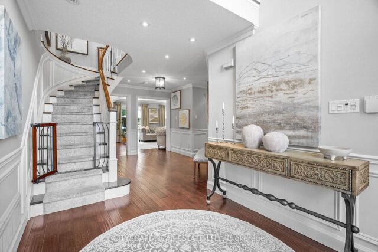

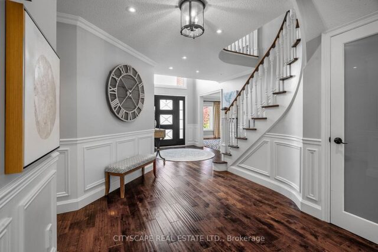
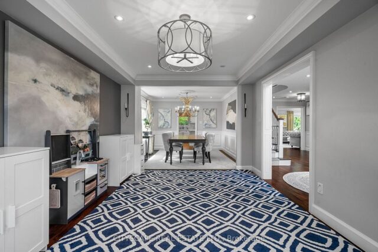


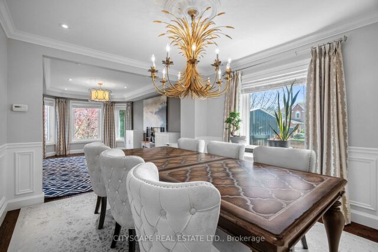
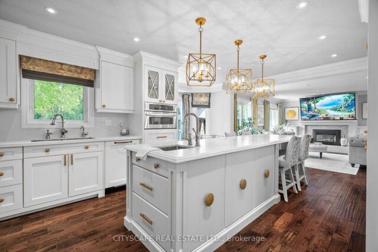
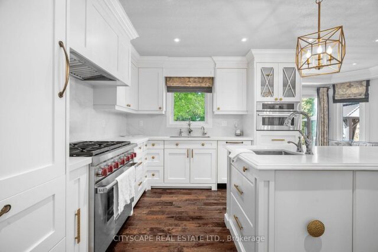
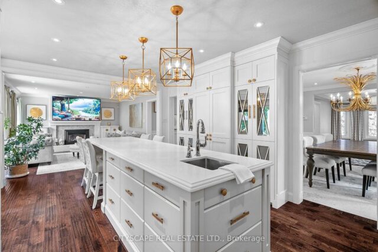
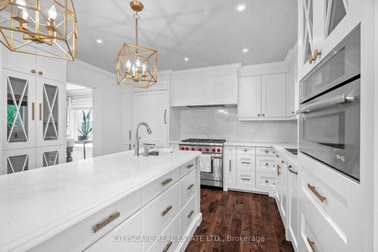
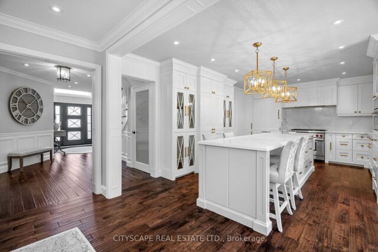
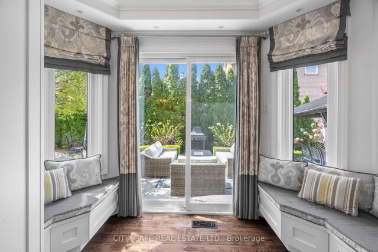
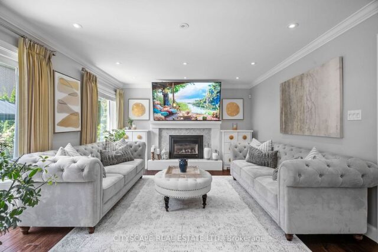
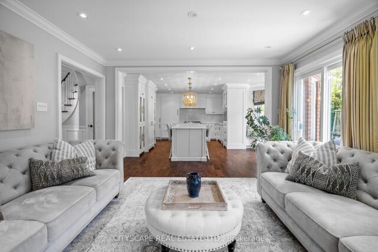
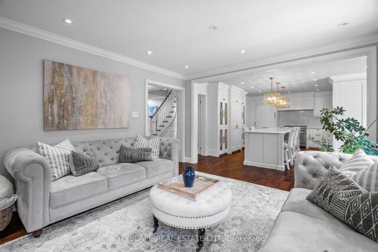
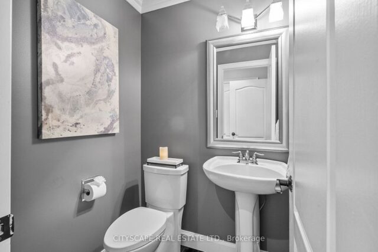
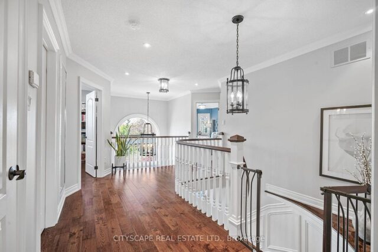
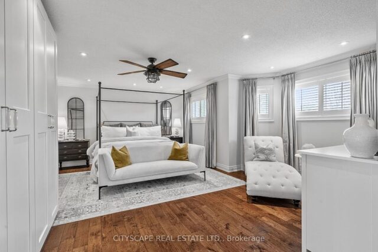
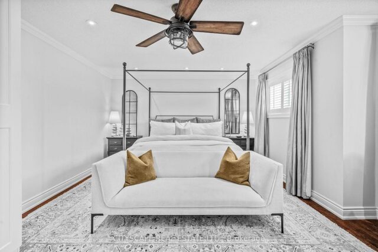
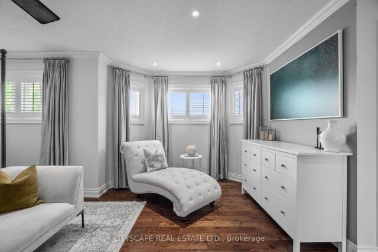
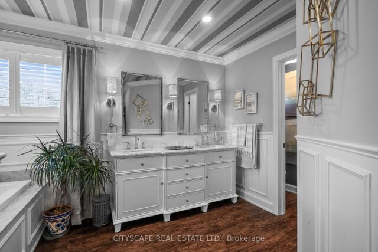
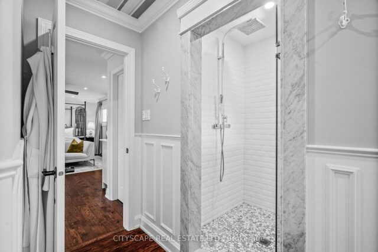
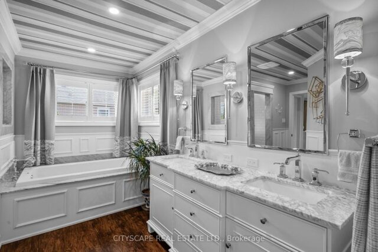
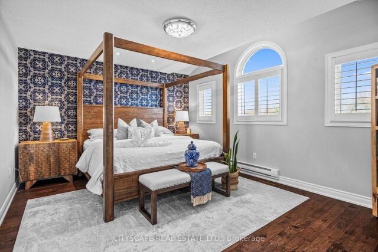
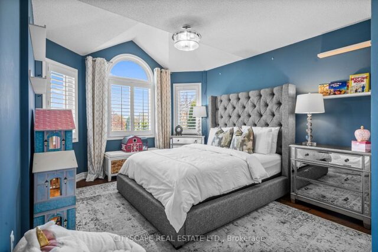
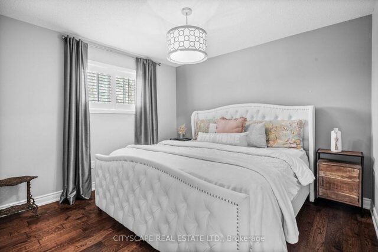
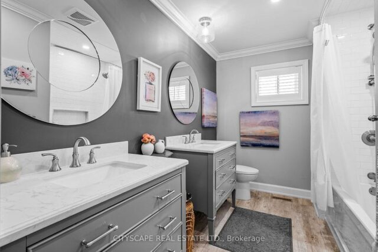
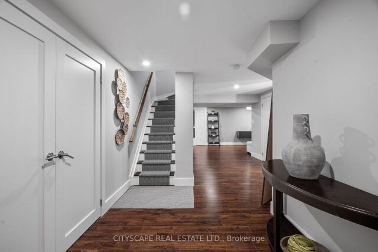

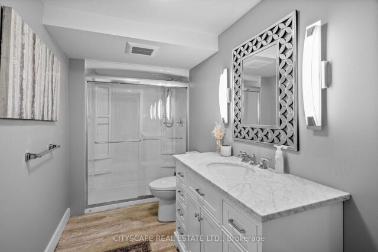
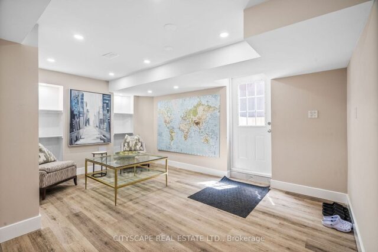
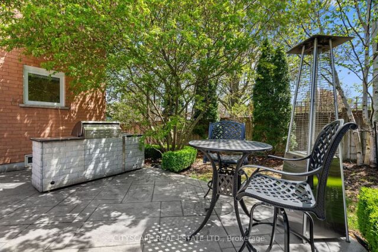
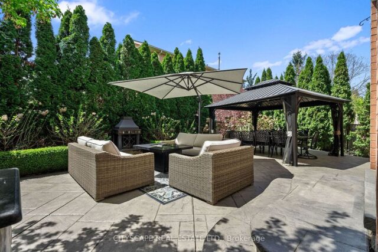
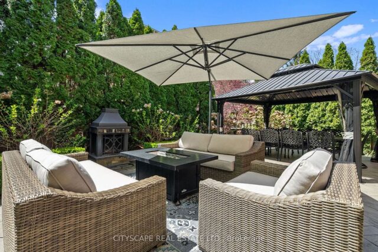

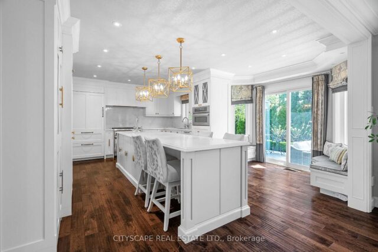
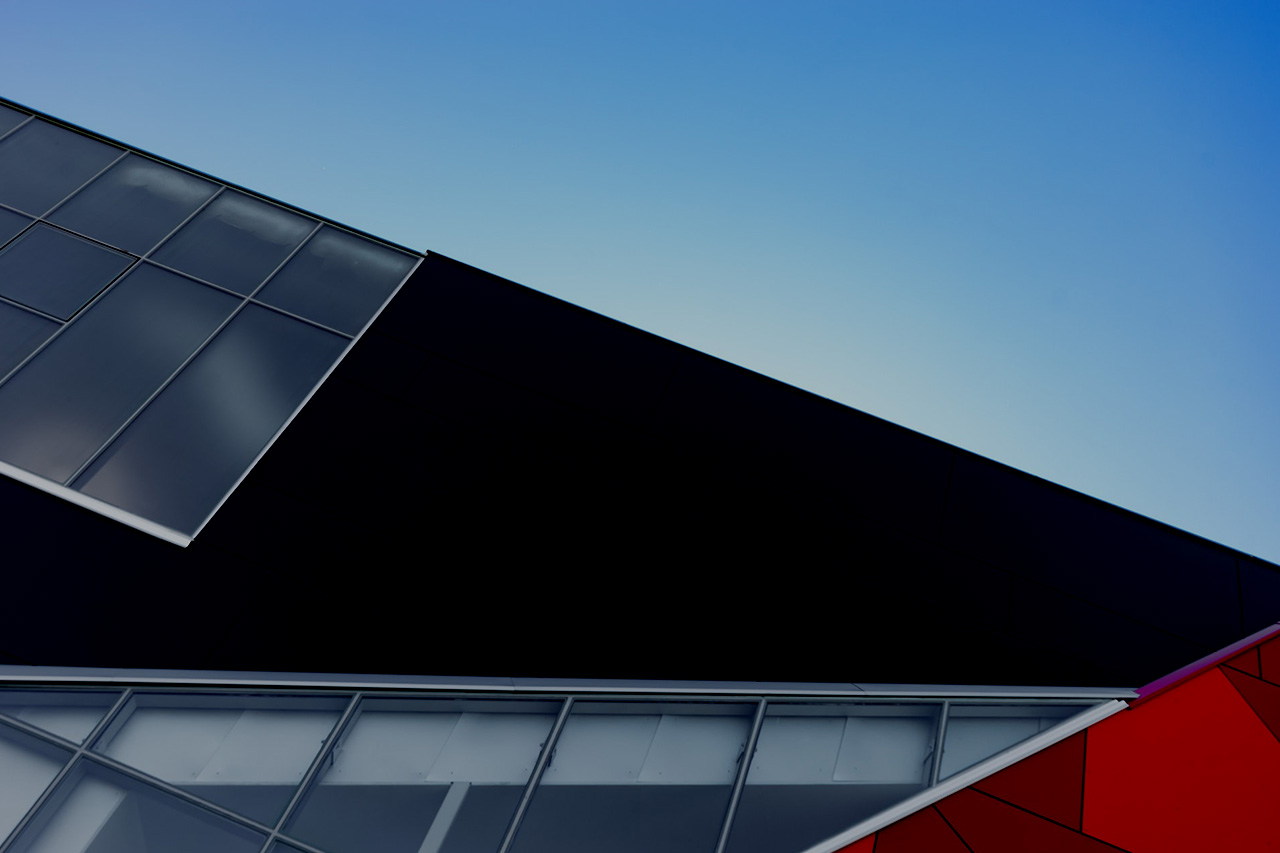
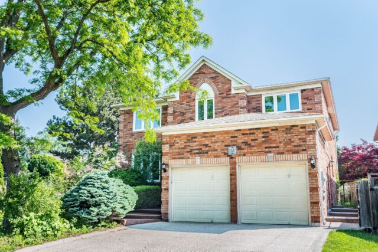

Leave a review for Stunning Turnkey Home for sale in Halton