Explore this gorgeous 4+3 bedroom home in Niagara Falls offering 2800 sqft of elegant living space. Featuring a chef’s kitchen, soaring 9ft ceilings, and a cozy family room with a gas fireplace, this property is perfect for families. Includes a fully finished basement apartment with a separate entrance—ideal for guests or rental income. Located near schools, parks, and shopping, this home offers comfort and convenience. Contact today for a viewing!
Detailed Description
Spacious and Elegant Living
Welcome to your dream home, offering approximately 2800 square feet of refined living space. The open-concept design on the main floor creates a welcoming ambiance with its 9-foot ceilings, pot lights, and luxurious finishes.
The family room, with a gas fireplace, overlooks the backyard and is perfect for gatherings. The kitchen features granite countertops, ample storage with two pantries, and a breakfast area, making it a chef’s dream.
Exceptional Bedrooms
The second floor boasts four spacious bedrooms. The primary bedroom includes a 5-piece ensuite and his-and-hers closets, while other bedrooms feature double closets and charming finishes like cathedral ceilings and ceiling fans.
Fully Finished Basement
The standout feature of this home is the finished basement. With its own kitchen, three bedrooms, and a separate entrance, this space is ideal for extended family or potential rental income.
Convenient Location
Situated in the vibrant city of Niagara Falls, this property is close to schools, parks, shopping, and recreational activities. Whether you’re enjoying the nearby golf course or spending time with family in the fenced backyard, this home caters to all your needs.
Contact with Irfan Kazi Now!
Neighborhood Guide: https://hoodq.com/irfan-kazi/explore/neighbourhood?lat=43.0643985&listingID=X9511428&lng=-79.1370155&utm_campaign=treb_clients&utm_source=realmmlp.ca
Contact: http://realtorkazi.ca/contact-us/
| Room | Level | Dimensions | Notes |
|---|---|---|---|
| Kitchen | Main | 4.78 m x 3.39 m (15.68 ft x 11.12 ft) | Granite Counter, Pantry, Breakfast Area |
| Family | Main | 4.41 m x 4.43 m (14.47 ft x 14.53 ft) | Gas Fireplace, O/Looks Backyard, Pot Lights |
| Dining | Main | 3.44 m x 4.26 m (11.29 ft x 13.98 ft) | Pot Lights, O/Looks Backyard, Combined W/Kitchen |
| Living | Main | 3.3 m x 4.96 m (10.83 ft x 16.27 ft) | California Shutters, Coffered Ceiling, Open Concept |
| Den | Main | 3.01 m x 3.16 m (9.88 ft x 10.37 ft) | California Shutters, O/Looks Backyard, Broadloom |
| Prim Bdrm | 2nd | 5.06 m x 4.5 m (16.6 ft x 14.76 ft) | 5 Pc Ensuite, His/Hers Closets, Ceiling Fan |
| 2nd Br | 2nd | 4.39 m x 3.23 m (14.4 ft x 10.6 ft) | Double Closet, Ceiling Fan, Broadloom |
| 3rd Br | 2nd | 4.89 m x 4.48 m (16.04 ft x 14.7 ft) | Double Closet, Cathedral Ceiling, Broadloom |
| 4th Br | 2nd | 3.15 m x 3.76 m (10.33 ft x 12.34 ft) | Double Closet, Ceiling Fan, Broadloom |
| Kitchen | Bsmt | 3.87 m x 4.95 m (12.7 ft x 16.24 ft) | Backsplash, Eat-In Kitchen |
| 5th Br | Bsmt | 3.14 m x 3.13 m (10.3 ft x 10.27 ft) | Double Closet, Window |
| # of Washrooms | Pieces | Level |
|---|---|---|
| 1 | 5 | 2nd |
| 1 | 4 | 2nd |
| 1 | 2 | Main |
| 1 | 4 | Bsmt |
| 1 | 2 | Bsmt |

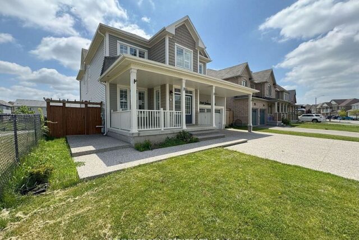
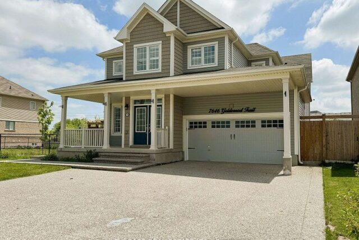
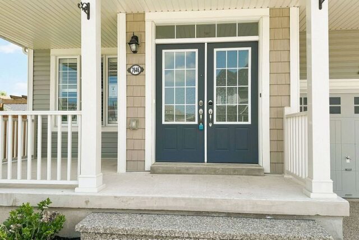
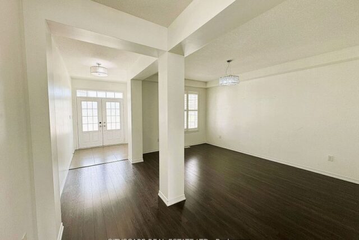
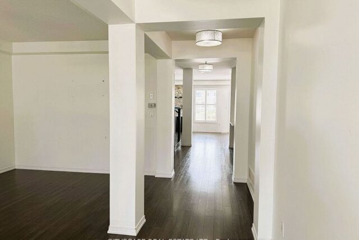
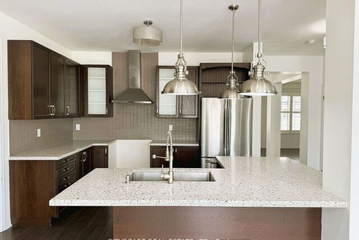
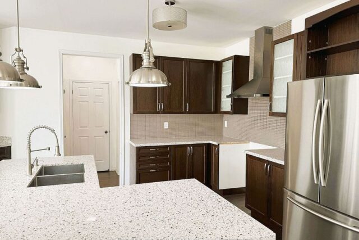
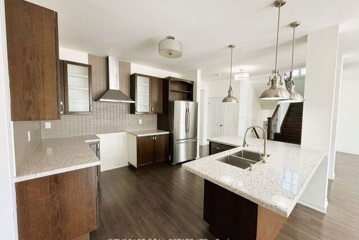
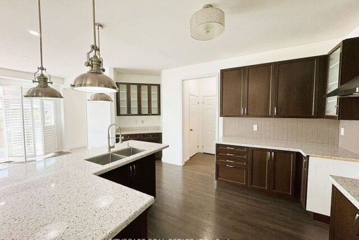
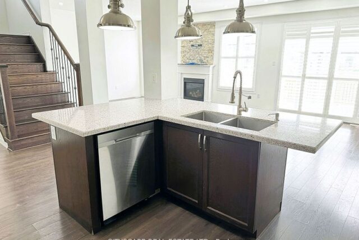
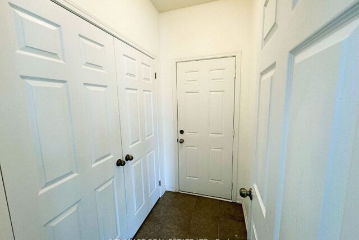
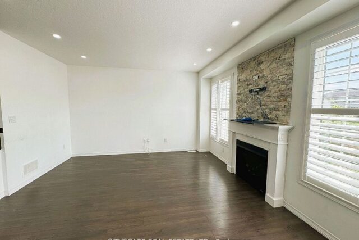
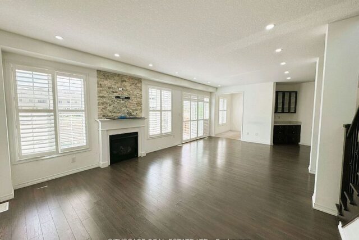
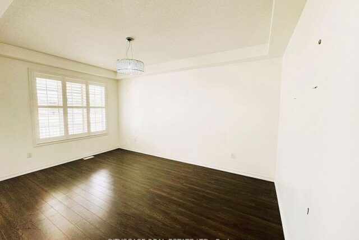
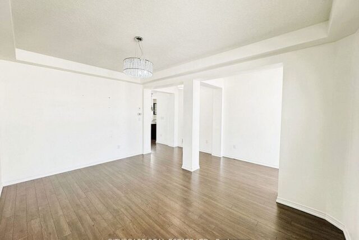
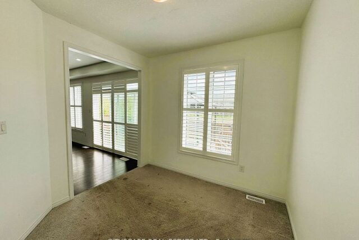
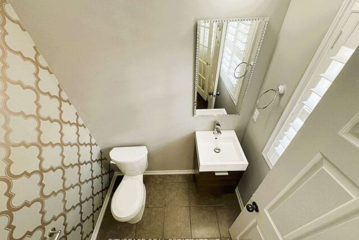

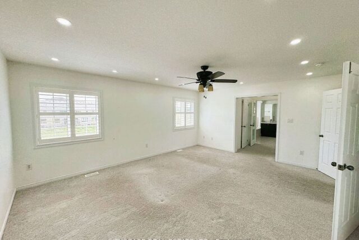
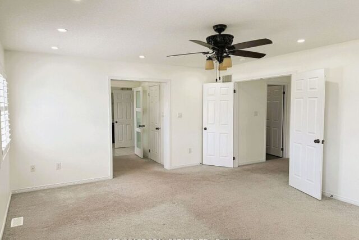
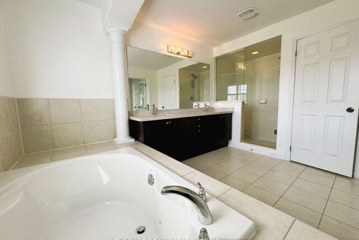
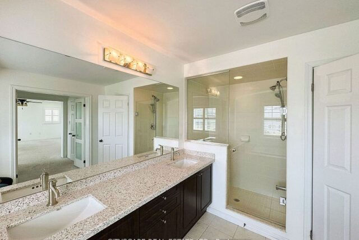
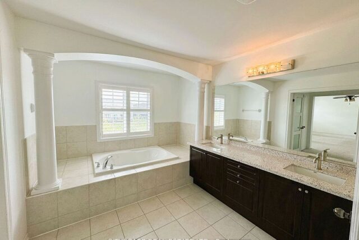

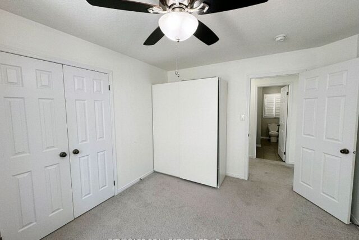
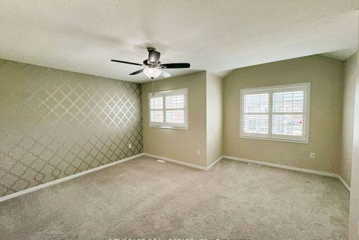
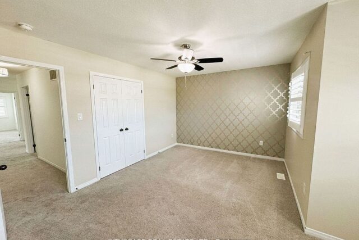
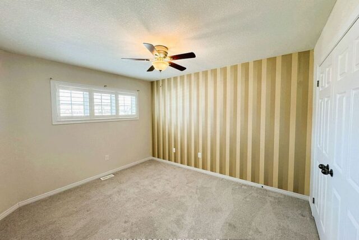
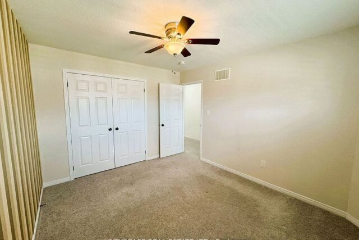
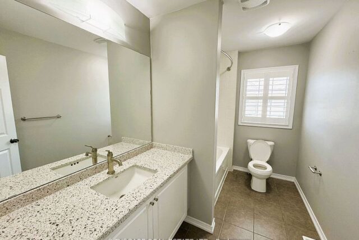
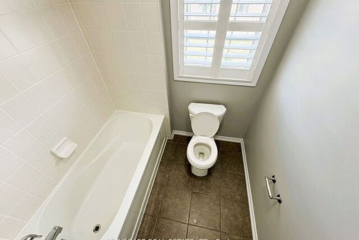
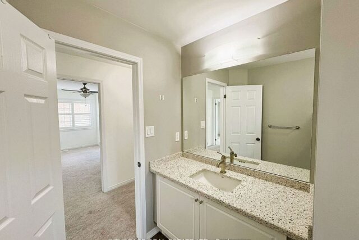
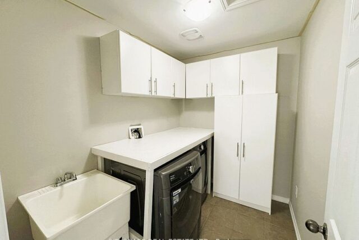
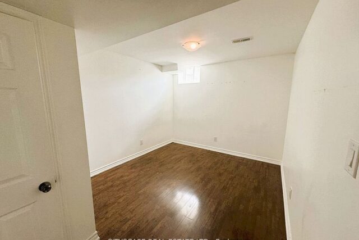
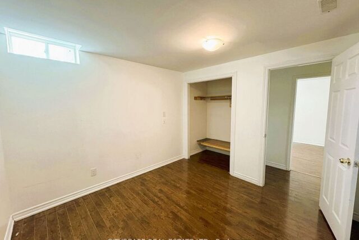
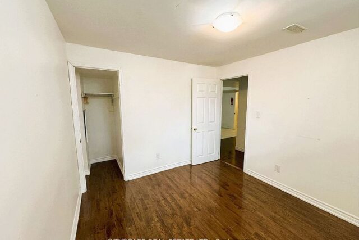
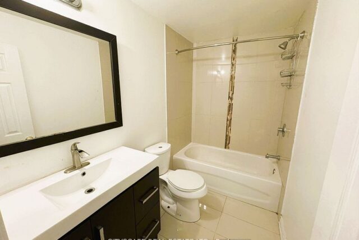
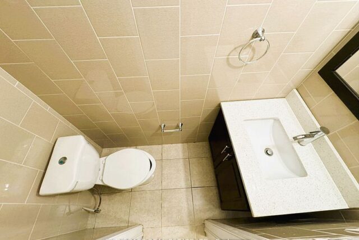
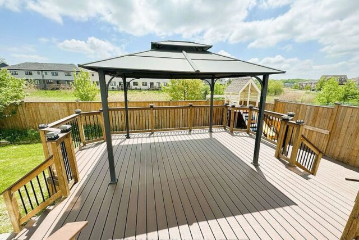
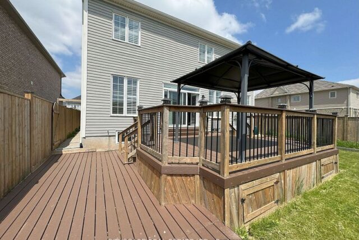
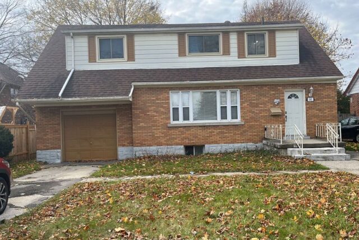
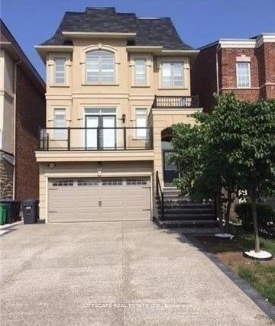

Leave a review for Stunning Home for Sale in Niagara Falls