Located in the desirable East Credit neighborhood of Mississauga, this 5-bedroom, 3.5-bathroom detached home offers an ideal blend of family living and investment potential. Priced at $1,579,000 with taxes of $9,050 for 2024, this property boasts over 3,000 SqFt of living space, including a finished basement with an apartment setup.
Key Features:
- 5 Bedrooms
- 3.5 Bathrooms
- Finished Basement with Separate Entrance and Kitchen
- 2 Kitchens
- Spacious 3000-3500 SqFt Living Area
- Private Double Driveway with 5 Parking Spaces
- Immediate Possession Available
Interior Features: The main floor features a welcoming open concept layout, including a spacious family room with a fireplace, a formal dining area, and a home office. The eat-in kitchen is equipped with ceramic floors, double sinks, and ample counter space. Upstairs, the primary bedroom serves as a luxurious retreat with his/hers closets and a 5-piece ensuite bathroom.
Income Potential: The finished basement is perfect for extended family living or as a rental unit. It includes 2 bedrooms, a rec room, a kitchen, and a 3-piece bathroom.
Location & Convenience: Located near Mavis Rd & White Clover Way, this home offers easy access to major highways, including the 401 and 403. The property is close to highly rated schools like Hazel McCallion Senior Middle School, parks, recreational centers, and the bustling Heartland Town Centre, providing everything you need for daily life.
Legal Details:
- PIN#: 133710699
- Lot Size: 50.1 x 116.99 Feet
- Legal Description: LOT 87, PLAN 43M1596
- Zoning: A
Don’t miss this rare opportunity to own a spacious home with endless potential in one of Mississauga’s most sought-after communities!
Neighborhood Guide: https://hoodq.com/irfan-kazi/explore/mississauga-on/east-credit?listingID=W11930880
Contact: http://realtorkazi.ca/contact-us/
| Room | Level | Dimensions | Notes |
|---|---|---|---|
| Kitchen | Ground | 3.33 m x 3.06 m | Eat-In Kitchen, Ceramic Floor, Double Sink |
| Family | Ground | 5.67 m x 4.2 m | Fireplace, Hardwood Floor, Open Concept |
| Living | Ground | 7.17 m x 3.94 m | Combined W/Dining, Hardwood Floor |
| Dining | Ground | 7.17 m x 3.94 m | Combined W/Living, Hardwood Floor |
| Office | Ground | 3.63 m x 3.29 m | Hardwood Floor, Large Window, Double Doors |
| Laundry | Ground | 2.53 m x 2.39 m | Ceramic Floor |
| Powder Rm | Ground | 1.85 m x 1.36 m | Ceramic Floor |
| Prim Bdrm | 2nd | 6.15 m x 4.45 m | 5 Pc Ensuite, His/Hers Closets, Hardwood Floor |
| 2nd Br | 2nd | 3.34 m x 3.83 m | Closet, Hardwood Floor |
| 3rd Br | 2nd | 5.51 m x 4.52 m | Closet, Hardwood Floor |
| 4th Br | 2nd | 3.35 m x 4.25 m | Closet, Hardwood Floor |
| Bathroom | 2nd | 4.22 m x 1.53 m | 4 Pc Bath, Ceramic Floor |
| # of Washrooms | Pieces | Level |
|---|---|---|
| 1 | 2 | Ground |
| 1 | 3 | Bsmt |
| 1 | 5 | 2nd |
| 1 | 4 | 2nd |

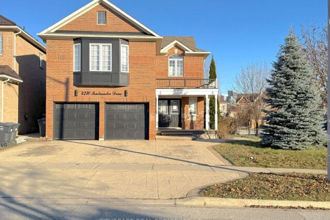
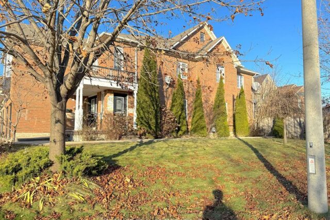
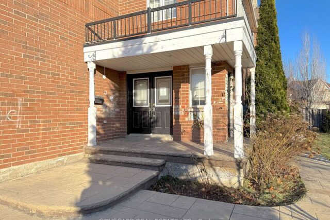
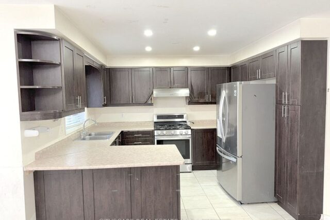
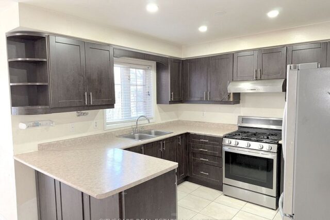
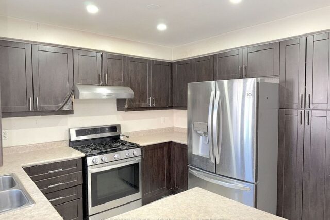
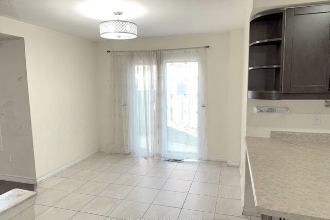
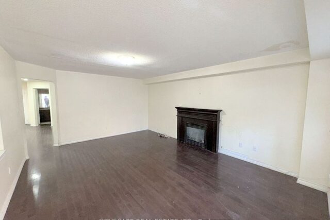
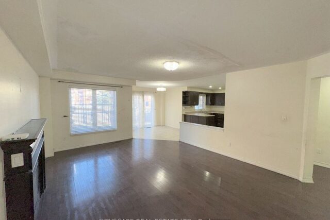
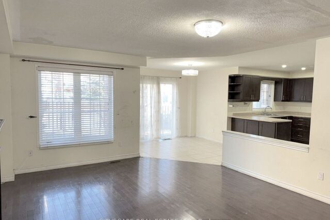
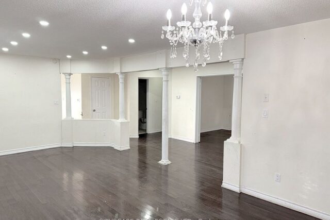
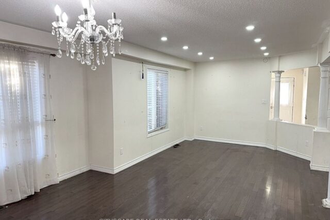
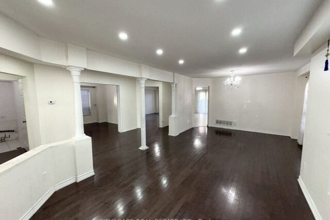
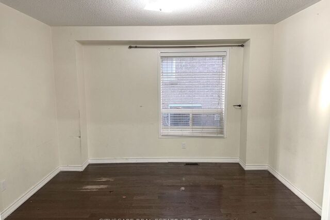
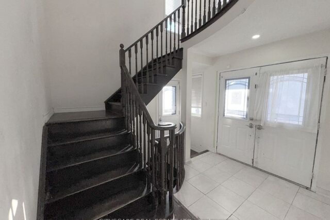
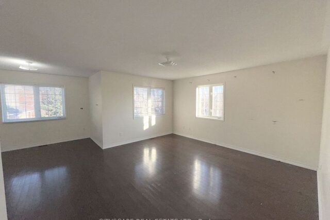
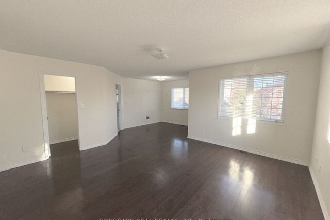
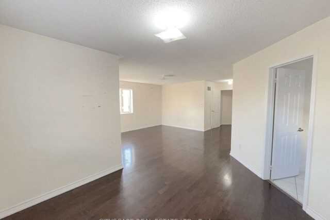
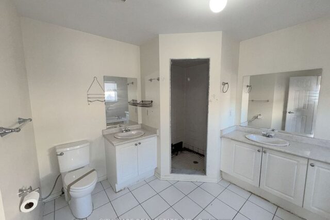
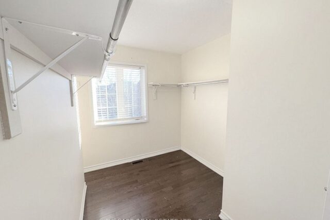
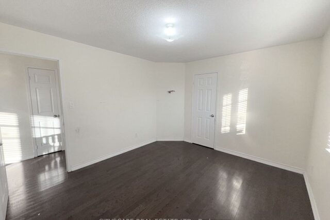
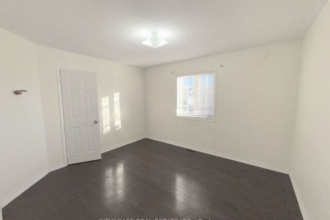
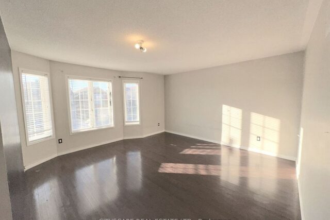
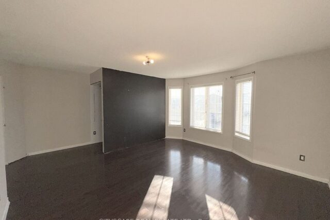
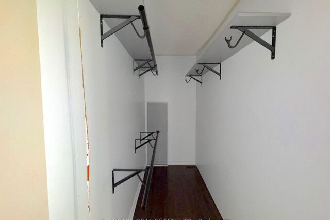
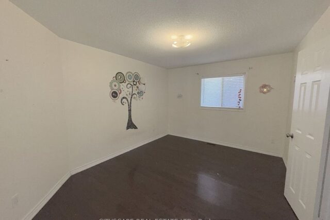
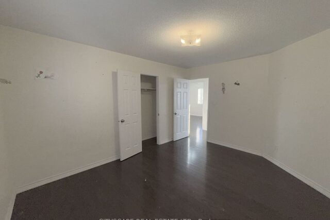
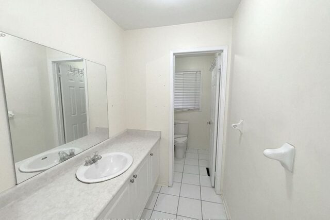
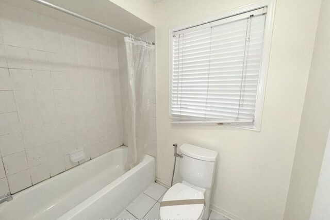
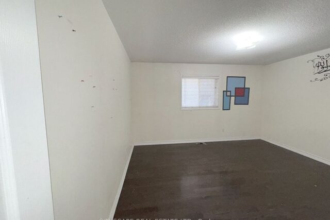
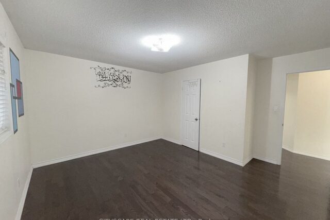
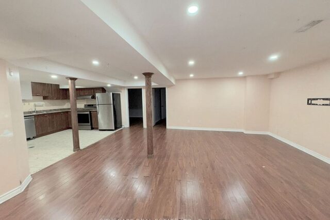
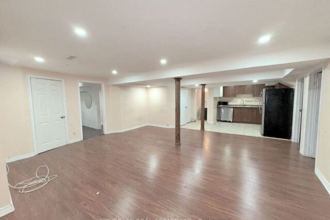
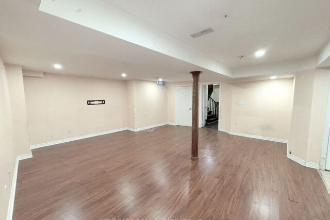
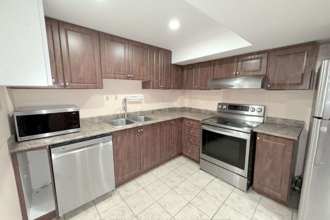
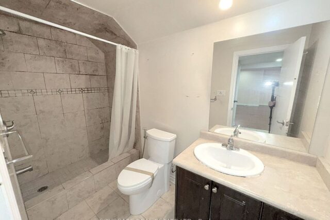
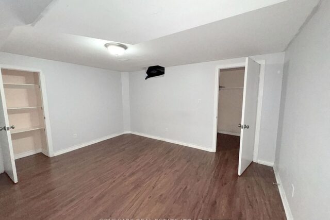
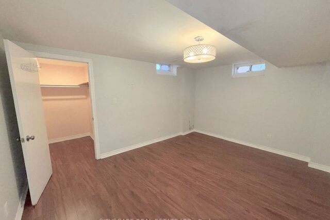
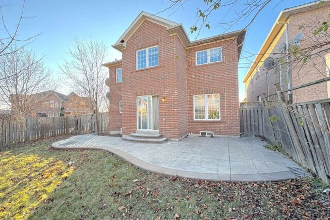
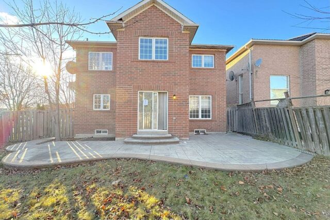
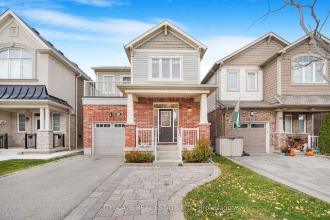
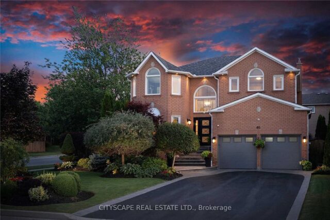

Leave a review for Stunning Home for sale in East Credit