Welcome to Your Dream Home in Churchill Meadows
Discover this exquisite 4+3 bedroom, 5-bathroom detached home located in the prestigious neighborhood of Churchill Meadows, Mississauga. With a thoughtfully designed layout and modern finishes, this property is perfect for families seeking both style and functionality.
Spacious and Bright Interiors
The open-concept main floor ensures a seamless flow between the living, dining, and family rooms, all adorned with hardwood flooring and bathed in natural light. The modern kitchen features ceramic flooring, stainless steel appliances, and a convenient pantry, making meal prep an absolute delight.
Luxurious Bedrooms with Ensuites
Upstairs, the four spacious bedrooms come with walk-in closets and ensuite bathrooms, offering privacy and convenience. The primary bedroom stands out with its generous size and a 5-piece ensuite for ultimate comfort.
Finished Walk-Out Basement
The fully finished walk-out basement is a remarkable addition, featuring three extra bedrooms, a second kitchen, and a full bathroom. This space is ideal for extended family, guests, or even rental opportunities.
Outdoor Bliss
Step outside to a beautifully landscaped yard with a spacious patio, perfect for entertaining or simply relaxing after a long day.
Prime Location
Located close to top-rated schools, parks, shopping centers, and major highways, this home offers unparalleled convenience and accessibility.
Your New Home Awaits
This property combines elegance, comfort, and location, making it a perfect choice for families or investors.
Neighborhood Guide: https://hoodq.com/irfan-kazi/explore/mississauga-on/churchill-meadows?listingID=W11442908
Contact: http://realtorkazi.ca/contact-us/
| Room | Level | Dimensions | Details |
|---|---|---|---|
| Living | Main | 7.58 m x 3.51 m (24.87 ft x 11.52 ft) | Hardwood Floor, Open Concept, Window |
| Dining | Main | 4.26 m x 4.69 m (13.98 ft x 15.39 ft) | Hardwood Floor, Open Concept, Window |
| Family | Main | 4.52 m x 5.66 m (14.83 ft x 18.57 ft) | Hardwood Floor, Gas Fireplace, Window |
| Kitchen | Main | 7.41 m x 4.67 m (24.31 ft x 15.32 ft) | Ceramic Floor, Stainless Steel Appliances, Pantry |
| Prim Bdrm | 2nd | 6.06 m x 4.19 m (19.88 ft x 13.75 ft) | Broadloom, 5 Pc Ensuite, W/I Closet |
| Rec | Bsmt | 5.05 m x 6 m (16.57 ft x 19.69 ft) | Ceramic Floor, Pot Lights |
| # | Pieces | Level |
|---|---|---|
| 1 | 5 | 2nd |
| 2 | 2 | Main |
| 3 | 4 | 2nd |
| 4 | 3 | Bsmt |
| 5 | 3 | 2nd |

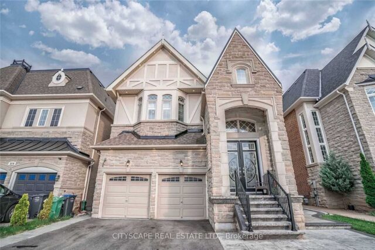
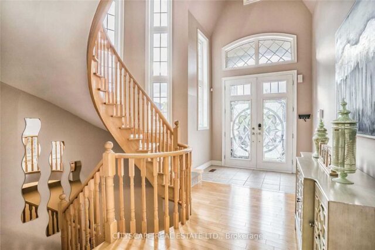
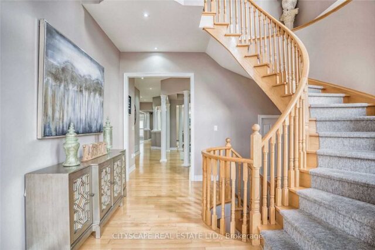
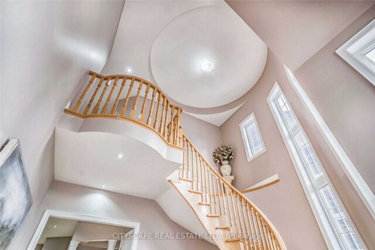
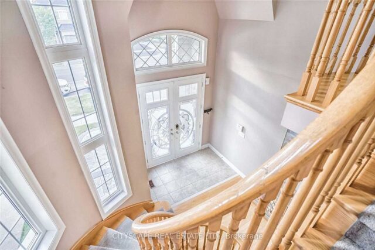
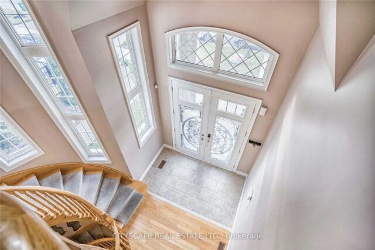
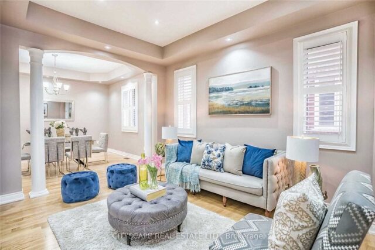
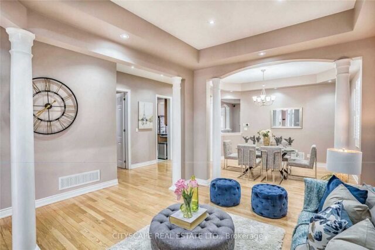
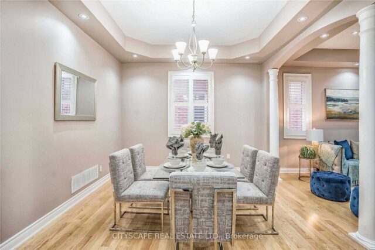
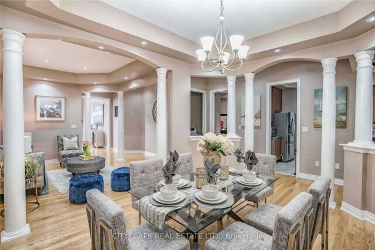
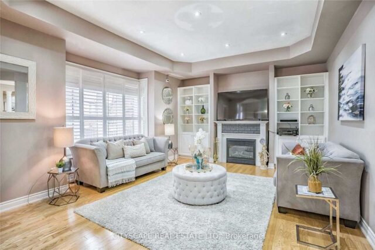
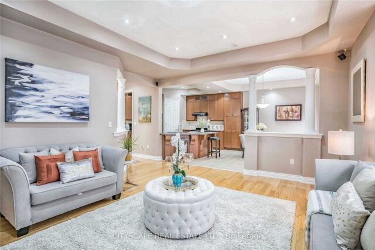
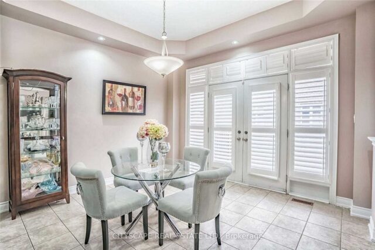
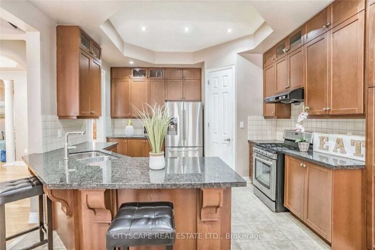
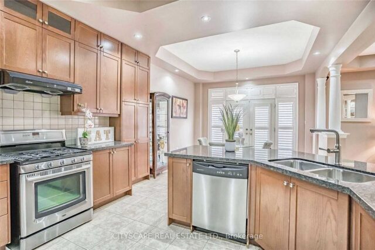
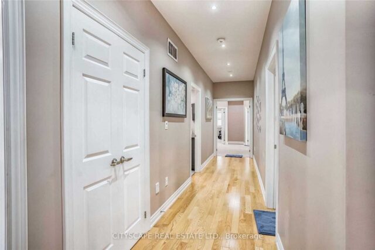
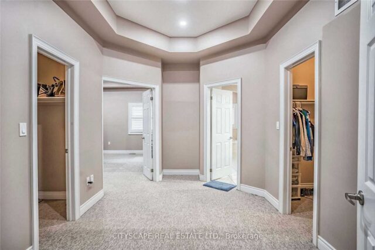
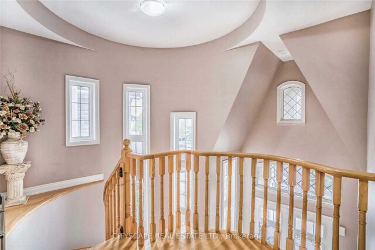
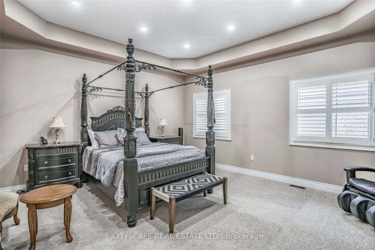
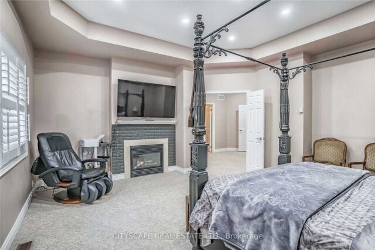
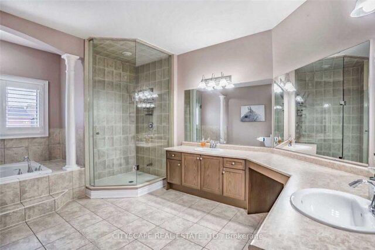
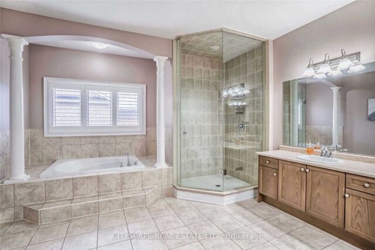
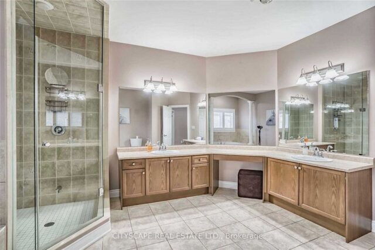
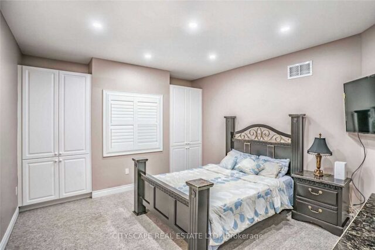
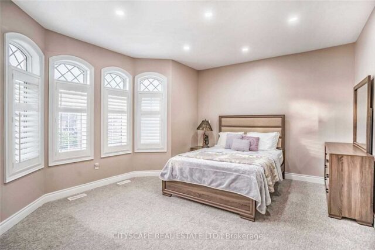

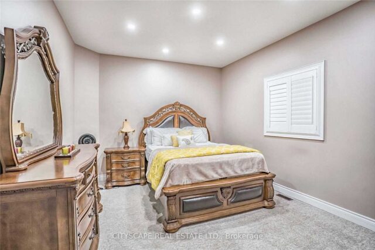
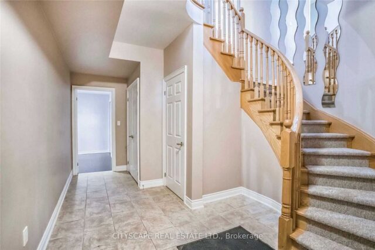
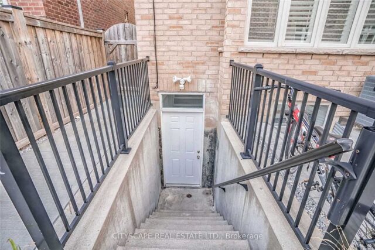
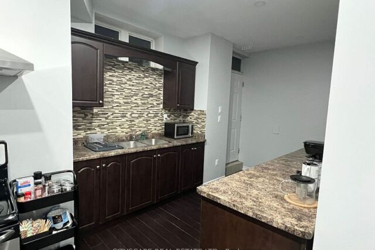
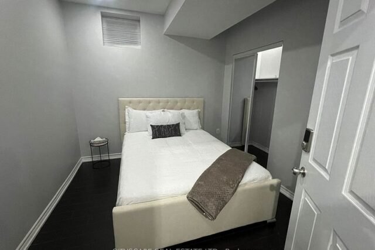
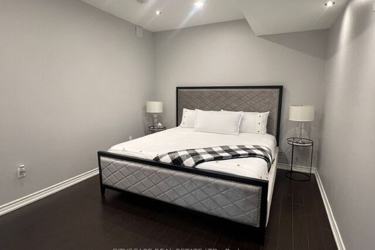
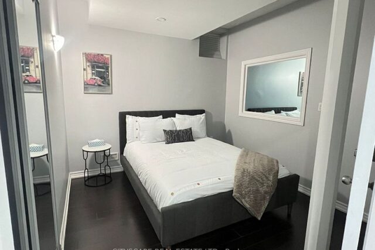
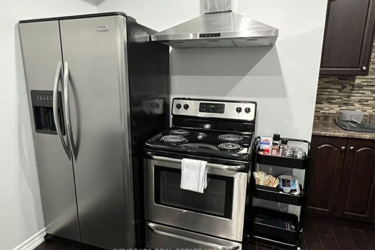
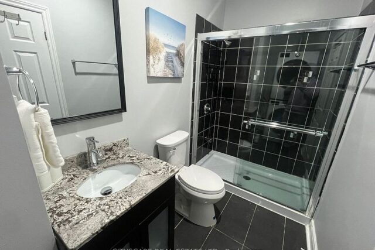
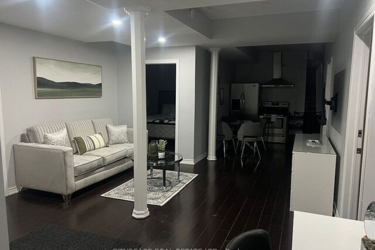
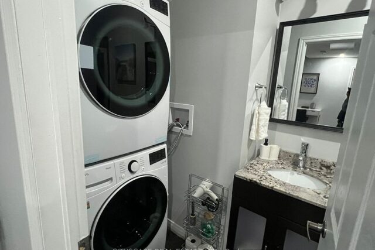
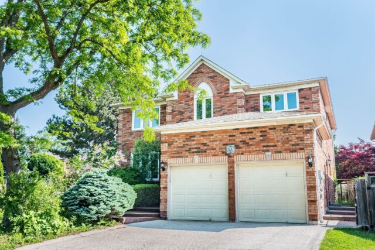
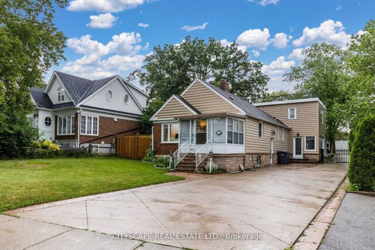

Leave a review for Stunning Home for sale in Churchill Meadows