Introduction
This stunning 5,000+ Sq Ft home at 1090 Westmount Ave, Mississauga, offers unparalleled luxury and modern design. Featuring epic high ceilings, exquisite finishes, and a breathtaking open-concept layout, this 3-storey residence is perfect for those who appreciate elegance and comfort.
Spacious Living
Step into a world of versatility and style with over 5,000 Sq Ft of living space. Each room flows seamlessly into the next, offering comfort and practicality. The home boasts expansive hardwood floors and large windows that fill the spaces with natural light.
Luxurious Bedrooms & Elevated Rooms
The property features 4 spacious bedrooms and an additional multipurpose room that can serve as an office, gym, or lounge. The master suite is truly a retreat, offering a 5-piece ensuite, walk-in closet, and direct access to a private rooftop terrace with stunning lake views.
Rooftop Terrace & Outdoor Features
Enjoy the outdoors with a beautifully landscaped backyard and a rooftop terrace that offers magnificent views of the lake. It’s the perfect space for relaxation or entertaining.
High-End Amenities
The home includes top-of-the-line appliances, modern finishes, and ample parking. The basement is fully finished, adding even more space for recreation or entertainment.
Key Features
- 5,000+ Sq Ft of luxurious living space
- 4+1 bedrooms and 5 bathrooms
- Open concept living with high ceilings
- Modern kitchen with a center island and breakfast area
- Finished basement with a wet bar
- Rooftop terrace with stunning lake views
- Private double drive with 6 total parking spaces
- Immediate availability for move-in
Contact for More Information
For additional details or to schedule a viewing, contact Irfan Kazi.
Neighborhood Guide: https://hoodq.com/irfan-kazi/explore/mississauga-on/lakeview?listingID=W11937030
Contact: http://realtorkazi.ca/contact-us/
| Room | Level | Dimensions | Notes |
|---|---|---|---|
| Living | Main | 3.94 m x 3.38 m (12.93 ft x 11.09 ft) | Combined W/Family, Hardwood Floor |
| Dining | Main | 4.85 m x 4.32 m (15.91 ft x 14.17 ft) | Combined W/Kitchen, Fireplace |
| Kitchen | Main | 4.47 m x 3.18 m (14.67 ft x 10.43 ft) | W/O To Deck, Breakfast Area, Centre Island |
| Family | Main | 6.65 m x 6.38 m (21.82 ft x 20.93 ft) | Combined W/Living, O/Looks Frontyard |
| 2nd Br | 2nd | 6.43 m x 4.19 m (21.1 ft x 13.75 ft) | 4 Pc Ensuite, W/I Closet, O/Looks Frontyard |
| 3rd Br | 2nd | 5.66 m x 3.3 m (18.57 ft x 10.83 ft) | Hardwood Floor, Closet, Window |
| 4th Br | 2nd | 4.7 m x 4.24 m (15.42 ft x 13.91 ft) | Hardwood Floor, Closet, Window |
| Prim Bdrm | 3rd | 6.4 m x 4.75 m (21 ft x 15.58 ft) | 5 Pc Ensuite, W/O To Terrace, W/I Closet |
| Laundry | 2nd | 2.72 m x 1.22 m (8.92 ft x 4 ft) | Laundry Sink, Tile Floor, Window |
| Foyer | Ground | 3.18 m x 2.14 m (10.43 ft x 7.02 ft) | 2 Pc Bath, Tile Floor, Window |
| Rec | Lower | 6.3 m x 5.31 m (20.67 ft x 17.42 ft) | Wet Bar, Hardwood Floor, Closet |
| Br | Lower | 3.56 m x 3.1 m (11.68 ft x 10.17 ft) | Hardwood Floor, Window |
| # of Washrooms | Pieces | Level |
|---|---|---|
| 1 | 4 | Main |
| 1 | 5 | 2nd |
| 1 | 2 | Ground |
| 1 | 3 | 2nd |
| 1 | 3 | Lower |

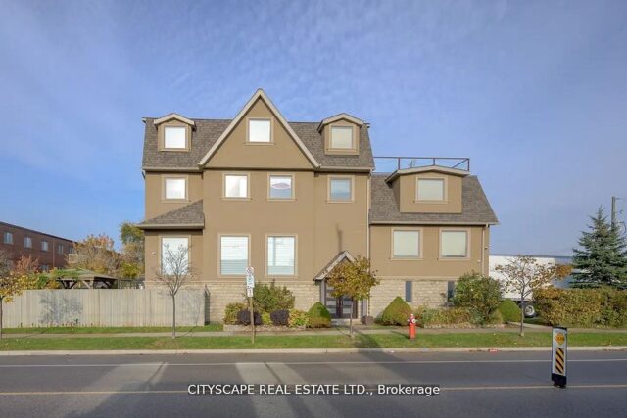
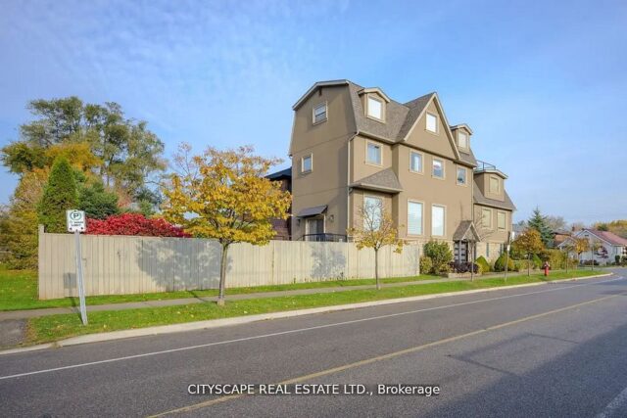
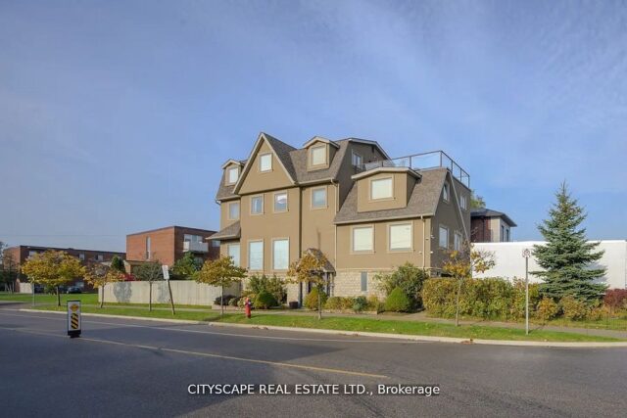

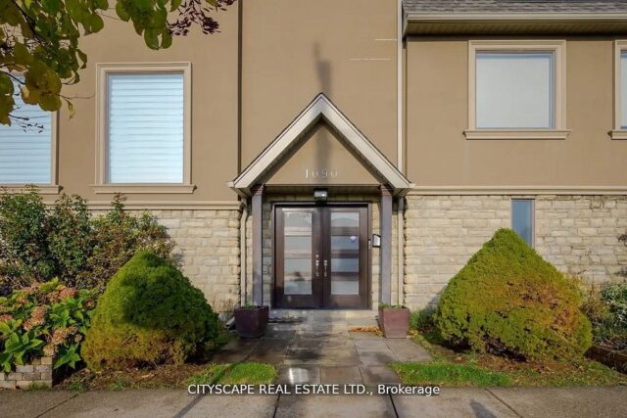
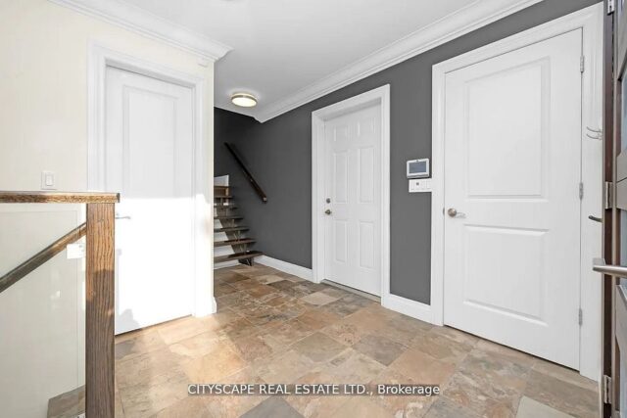
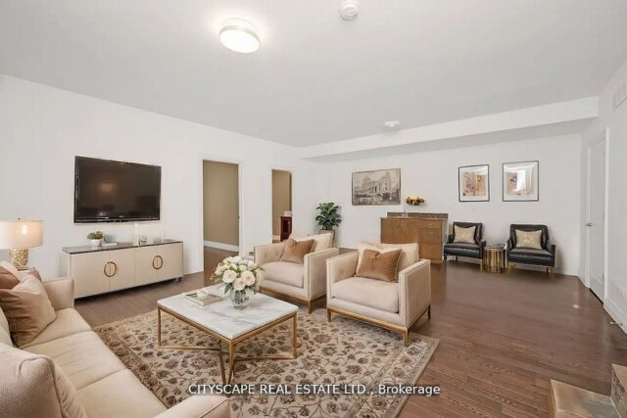
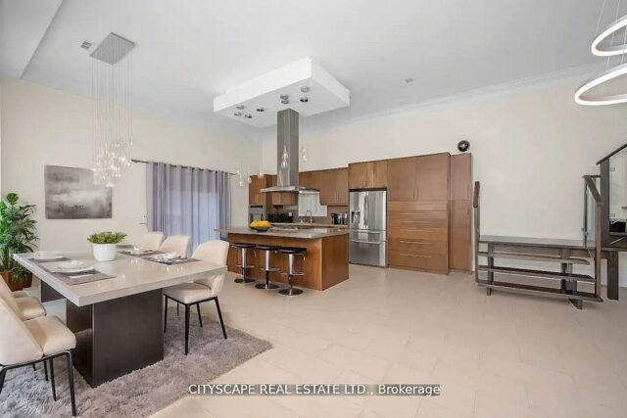
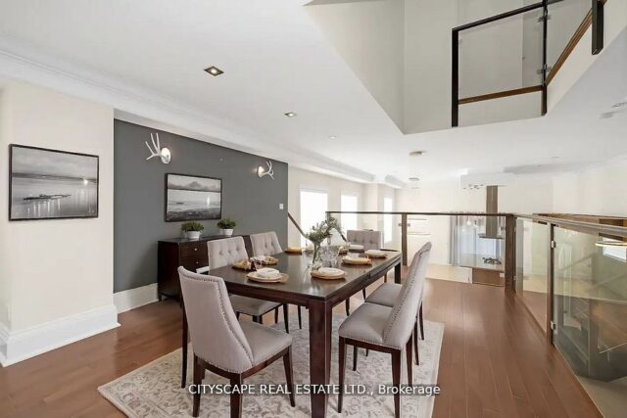
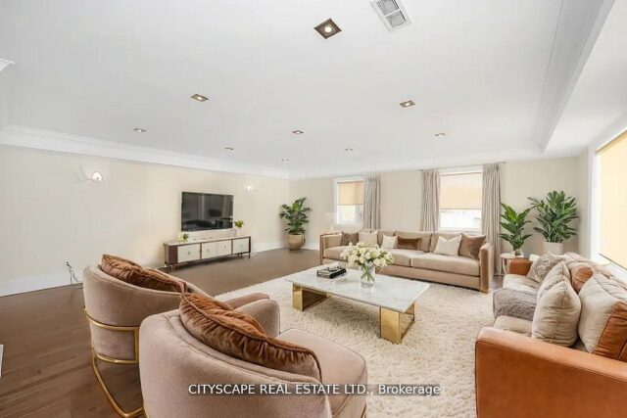
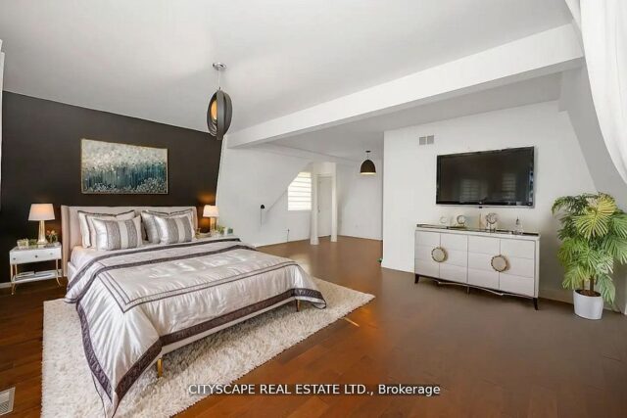
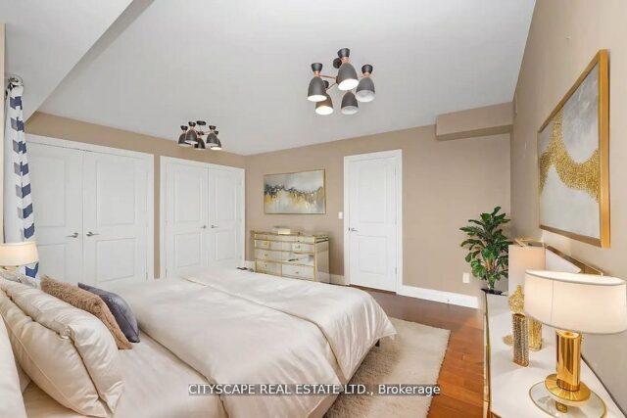
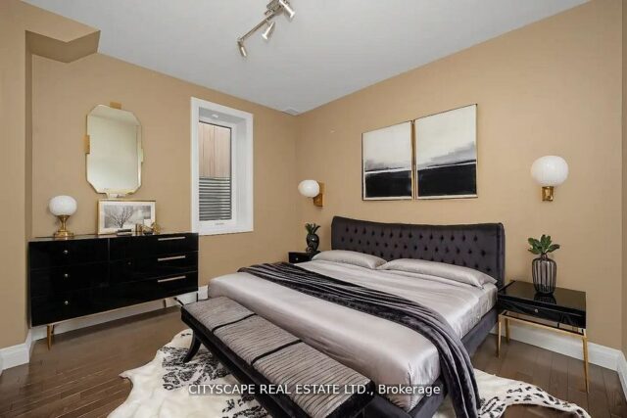
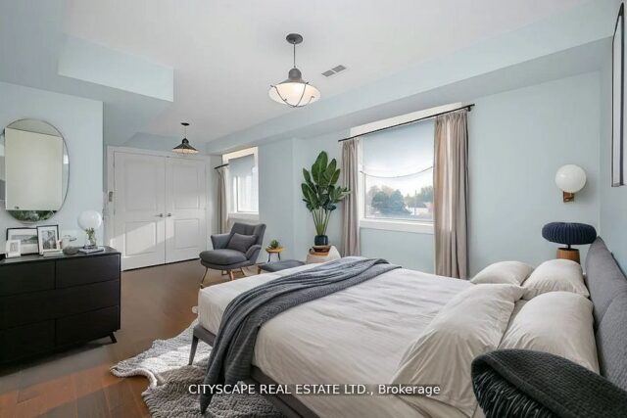
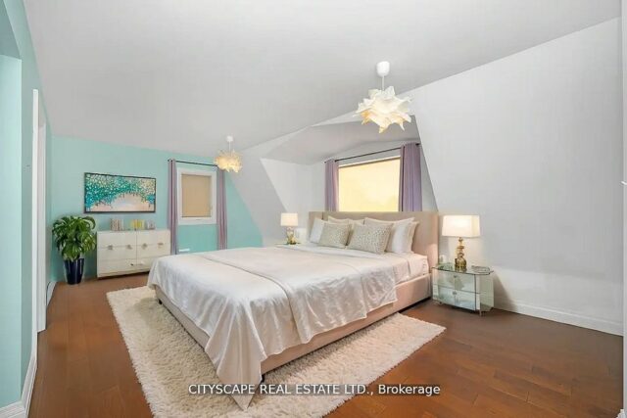


Leave a review for Stunning Home for Sale at 1090 Westmount Ave