Stunning 2-Bed + Den Corner Unit with Unobstructed City Views | Modern Condo in Downtown Toronto
This spacious 2-bedroom plus den corner unit in the heart of downtown Toronto offers breathtaking, unobstructed north and west city views from two separate balconies. Featuring stylish finishes, a modern kitchen, and spa-like bathrooms, this condo is perfectly located near TMU, Eaton Centre, and more. Enjoy top-notch amenities like a sky lounge, outdoor pool, and fitness center.
Spectacular Corner Unit with City Views
Welcome to this beautifully maintained 2-bedroom plus den corner unit in Toronto’s vibrant Church-Yonge Corridor. With 700-799 sq. ft. of living space, this condo features stunning, unobstructed city views from both north and west-facing balconies, allowing you to enjoy panoramic vistas of downtown Toronto.
Open Concept Living and Dining Area
- The spacious living and dining areas seamlessly combine to create an inviting space, perfect for entertaining or relaxing
- Large windows fill the space with natural light, highlighting the beautiful wood flooring and offering picturesque views of the city
- Access to an open balcony from both the living and dining areas
Modern Kitchen with Premium Finishes
- The kitchen is equipped with high-end stainless steel appliances, including a fridge, stove, and dishwasher
- Features a sleek quartz countertop, providing ample space for meal prep and casual dining
- Open concept design flows into the living and dining areas, making the kitchen perfect for entertaining
Comfortable Bedrooms and Den
- The primary bedroom offers a large closet and an ensuite bathroom for added privacy and convenience
- The second bedroom also features a large window and closet space
- A den space, which can be used as an office, library, or additional living space, adds flexibility to the layout
Spa-Like Bathrooms
- The condo offers two modern bathrooms, one of which is an ensuite for the primary bedroom
- The bathrooms feature contemporary finishes and are designed for ultimate relaxation
Amazing Amenities
- Residents enjoy access to top-notch amenities, including a sky lounge, outdoor pool, rooftop garden, and fitness center
- These amenities provide plenty of opportunities for relaxation, recreation, and socializing with fellow residents
Prime Downtown Location
- Perfectly situated near TMU, Eaton Centre, and George Brown College, with shopping, dining, and entertainment just a short walk away
- Conveniently close to public transit, making it easy to navigate the city
- A 24-hour grocery store and numerous parks are also nearby
Additional Features
- The unit includes a private locker for extra storage
- Building amenities also include building insurance and common elements
- Currently leased for $2,950 per month until October 31, 2025
This condo offers a rare opportunity to live in one of Toronto’s most sought-after neighborhoods with breathtaking views and luxurious amenities. Don’t miss out—schedule your viewing today!
Virtual Tour: https://my.matterport.com/show/?m=1C7AxP4v9fK
Neighborhood Guide: https://hoodq.com/irfan-kazi/explore/toronto-on/moss-park?listingID=C9361683
Contact: http://realtorkazi.ca/contact-us/
Room Info
| Room | Level | Dimensions | Notes |
|---|---|---|---|
| Living | Main | 7.46 m x 2.74 m (24.48 ft x 8.99 ft) | Wood Floor, Combined W/Dining, W/O To Balcony |
| Kitchen | Main | 7.46 m x 2.74 m (24.48 ft x 8.99 ft) | Quartz Counter, Combined W/Dining, Stainless Steel Appl |
| Dining | Main | 7.46 m x 2.74 m (24.48 ft x 8.99 ft) | Wood Floor, W/O To Balcony, Combined W/Living |
| Prim Bdrm | Main | 3.43 m x 2.69 m (11.25 ft x 8.83 ft) | Wood Floor, Ensuite Bath, Large Closet |
| 2nd Br | Main | 2.74 m x 2.69 m (8.99 ft x 8.83 ft) | Wood Floor, Large Window, Large Closet |
| Den | Main | 2.31 m x 2.31 m (7.58 ft x 7.58 ft) | Wood Floor, Window |
washroom info
| # of Washrooms | Pieces | Level |
|---|---|---|
| 1 | 4 | Main |
| 1 | 3 | Main |

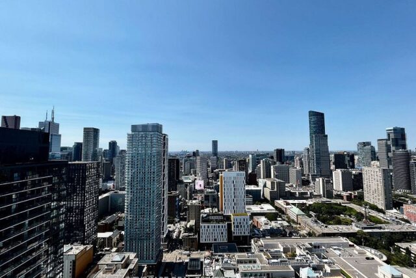
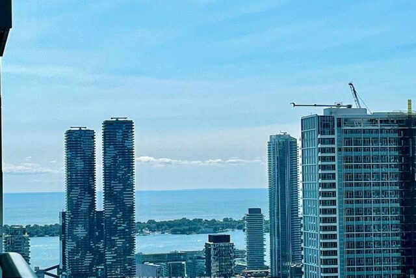
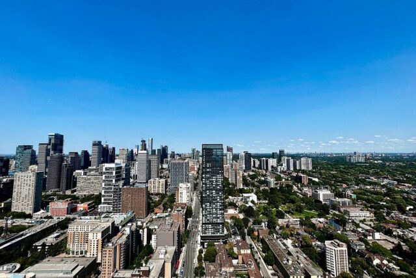
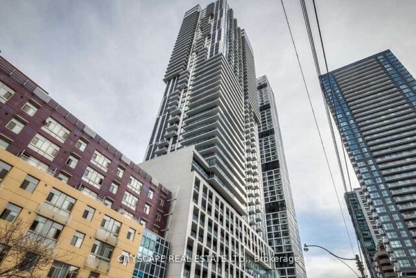

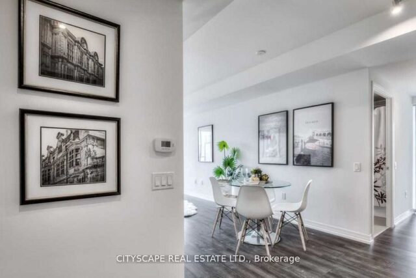
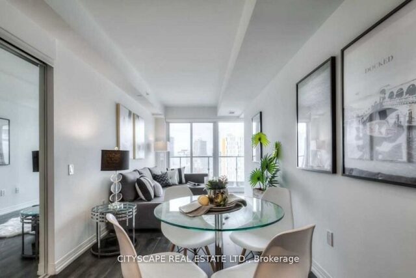
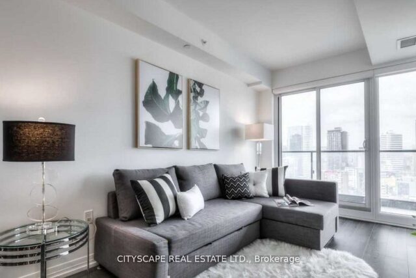
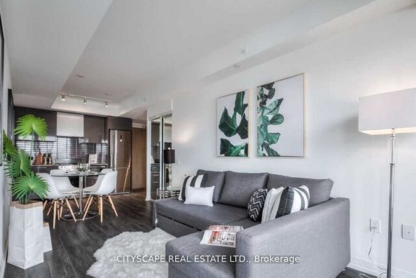
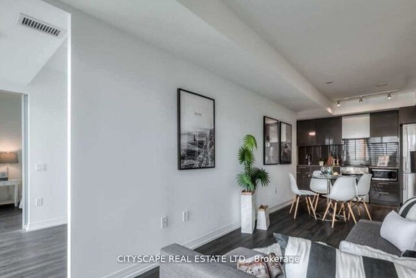
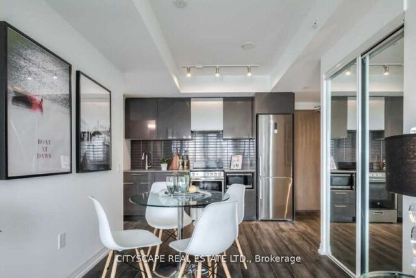
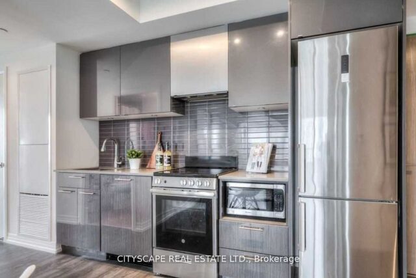
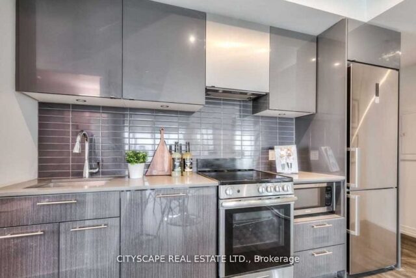
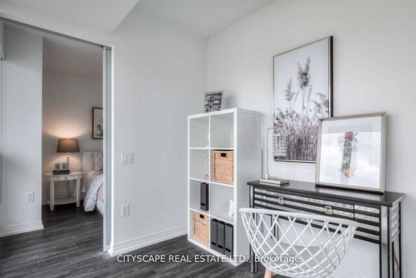
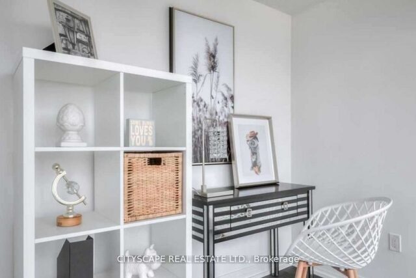
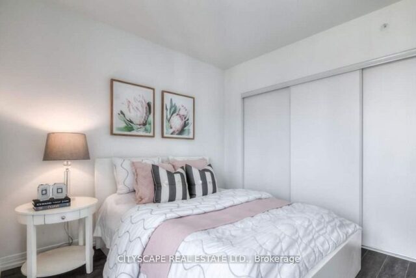
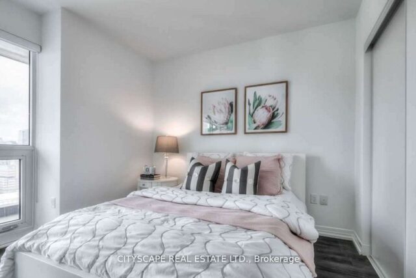
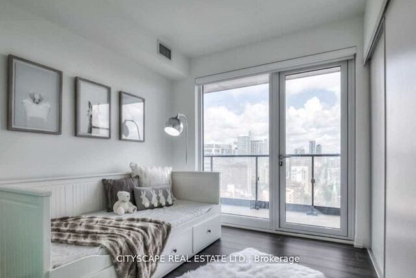
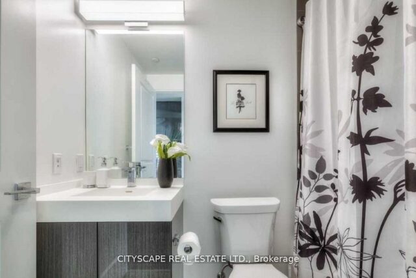
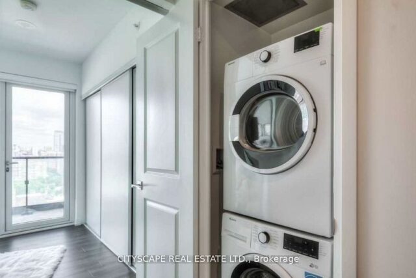
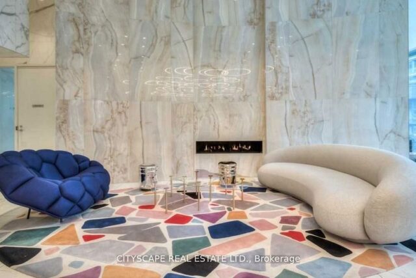
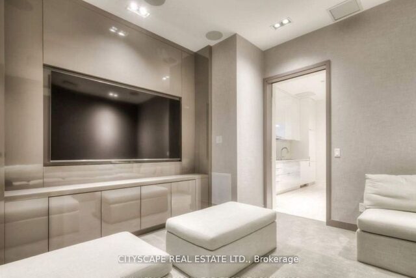
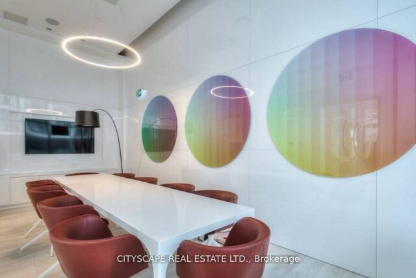
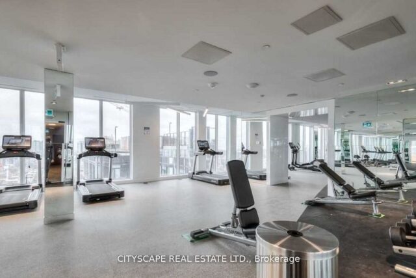
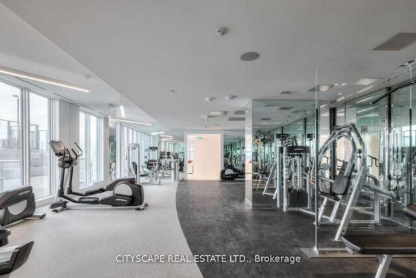
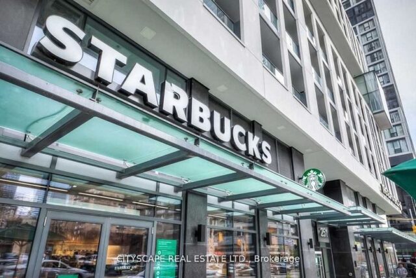
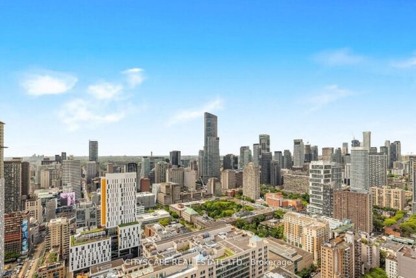
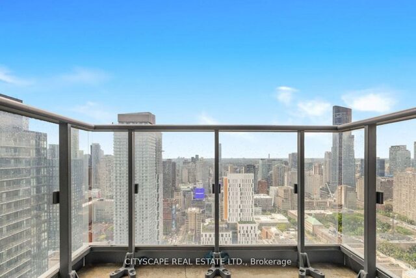
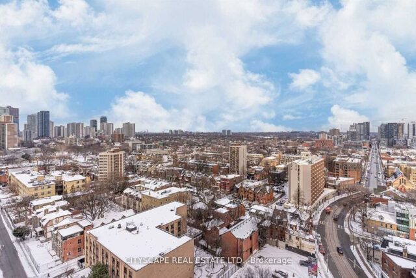
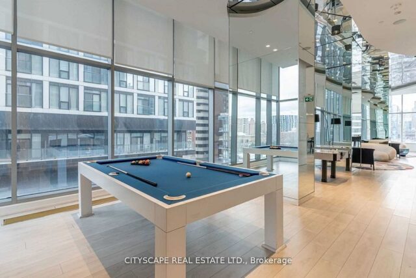
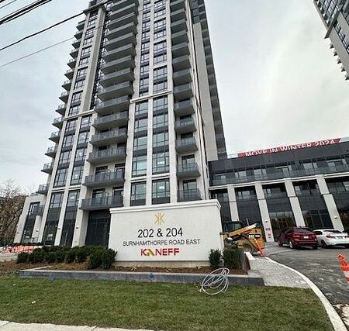
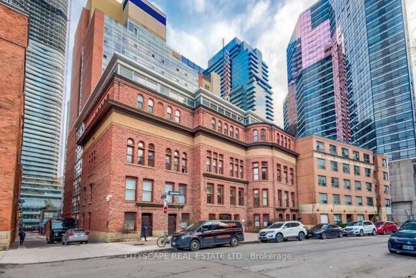

Leave a review for Stunning Corner Unit for Sale