Welcome to this exceptional detached 2-storey home at 7 Attraction Dr, Brampton. Nestled in the vibrant community of Bram West, this property offers both comfort and investment potential. Priced at $1,549,999, with annual taxes of $8,799, this property is ideal for large families and investors alike.
Key Features:
- 5+4 Bedrooms
- 5 Bathrooms
- 2 Kitchens (including basement apartments)
- Finished Basement with Separate Entrance
- Spacious 2500-3000 SqFt Living Area
- Private Driveway with 4 Parking Spaces
- Immediate Possession Available
Interior Features: This modern home features an open-concept main floor, perfect for entertaining. The large family, living, and dining rooms offer ample space for gatherings. The kitchen is equipped with 4 appliances and overlooks the backyard. The primary bedroom serves as a serene retreat, complete with an ensuite and walk-in closet.
Income Potential: The finished basement is a standout feature, offering two self-contained apartments, each with 2 rooms, a 3-piece bathroom, and a kitchen. This provides an excellent opportunity for rental income.
Location & Convenience: Situated near major roadways, including Mississauga Rd & Steeles Ave, this home is close to schools, parks, golf courses, and healthcare facilities. It’s perfect for those seeking a family-friendly neighborhood with easy access to all essential amenities.
Legal Details:
- PIN#: 140871079
- Lot Size: 57.72 x 100.19 Feet
- Legal Description: LOT 137, PLAN 43M1886
- Zoning: A1
Don’t miss out on this unique opportunity to own a spacious, versatile home with both family living and income-generating potential!
Neighborhood Guide: https://hoodq.com/irfan-kazi/explore/brampton-on/bram-west?listingID=W11919996
Contact: http://realtorkazi.ca/contact-us/
| Room | Level | Dimensions | Notes |
|---|---|---|---|
| Kitchen | Main | 3.96 m x 5.8 m | Backsplash, O/Looks Backyard, Double Sink |
| Family | Main | 3.95 m x 4.85 m | Hardwood Floor, Fireplace, Pot Lights |
| Dining | Main | 3.14 m x 4.25 m | Hardwood Floor, Coffered Ceiling |
| Living | Main | 3.33 m x 4.4 m | Hardwood Floor, Coffered Ceiling |
| Prim Bdrm | 2nd | 4.86 m x 3.96 m | 5 Pc Ensuite, W/I Closet, Broadloom |
| 2nd Br | 2nd | 3.03 m x 3.84 m | Broadloom, Closet |
| 3rd Br | 2nd | 4.42 m x 3.04 m | Double Closet, Broadloom, W/O To Balcony |
| 4th Br | 2nd | 4.88 m x 4.55 m | L-Shaped Room, Broadloom, Double Closet |
| 5th Br | 2nd | 3.19 m x 3.62 m | French Doors, Glass Doors, Broadloom |
| Laundry | Main | 1.67 m x 2.75 m | Ceramic Floor |
| # of Washrooms | Pieces | Level |
|---|---|---|
| 1 | 2 | Main |
| 1 | 3 | Bsmt |
| 1 | 5 | 2nd |
| 2 | 4 | 2nd |

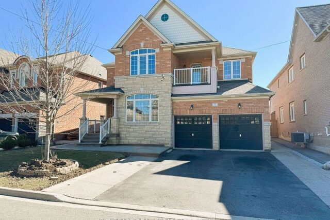
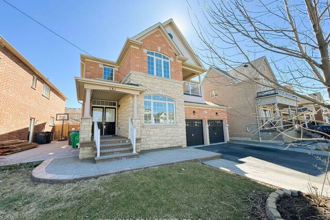
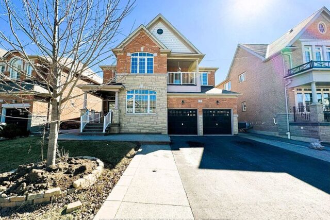
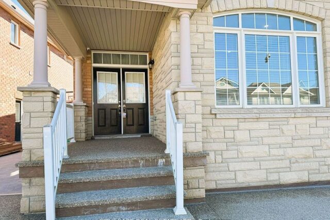
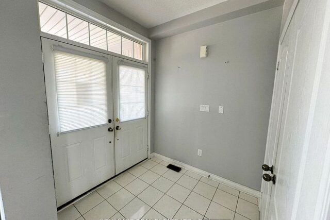
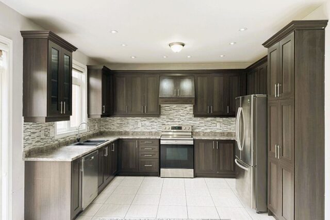
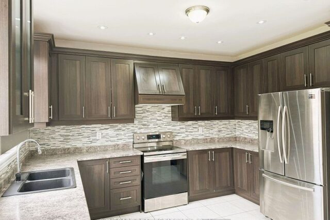
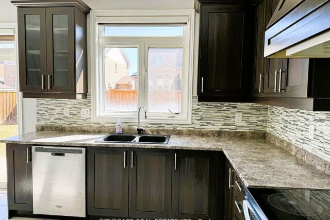
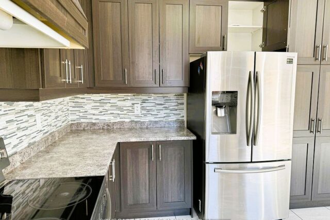
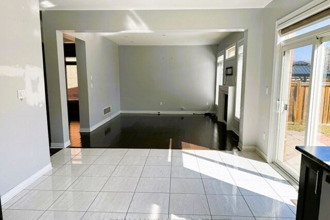
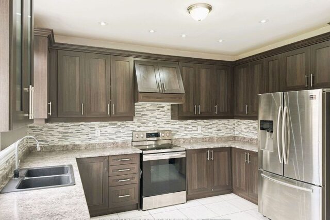
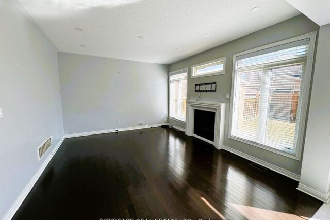
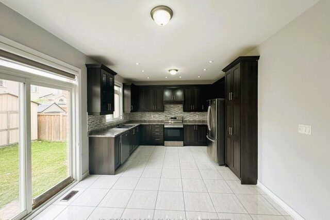
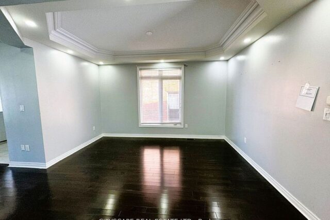
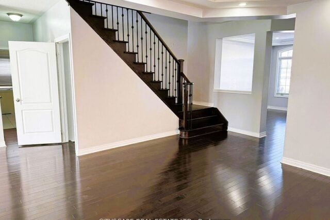
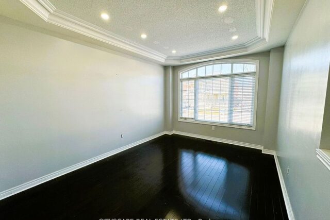
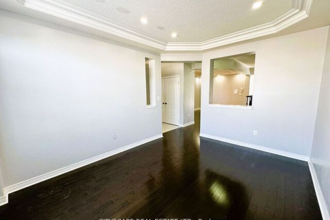
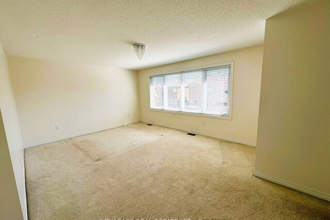
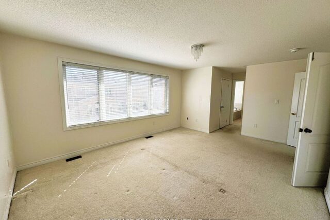
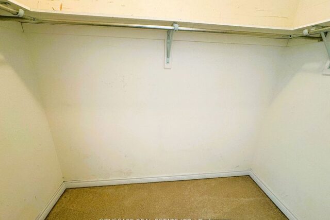
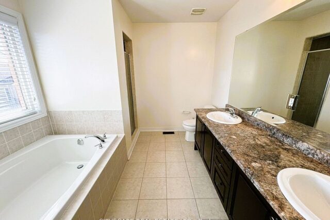
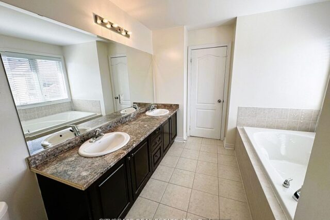
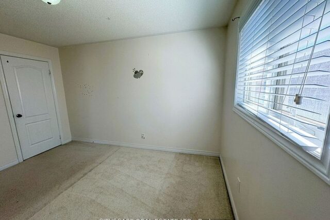
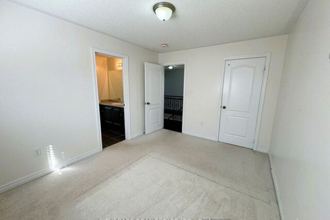
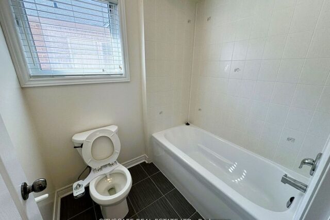
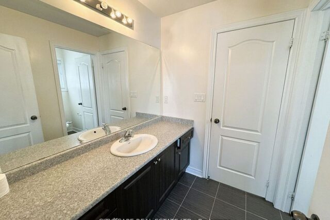
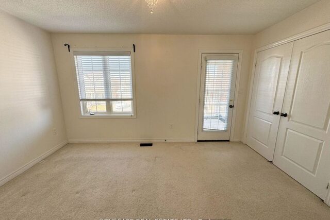
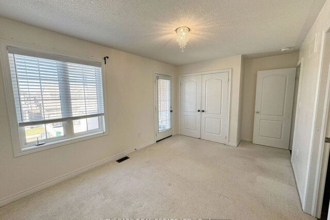
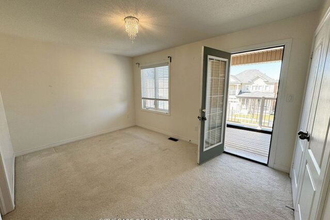
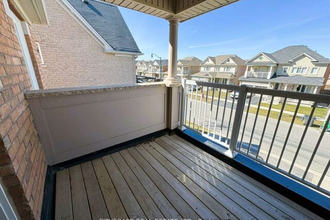
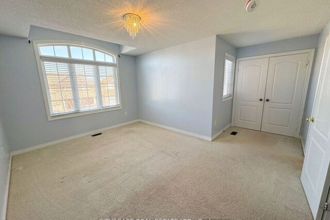
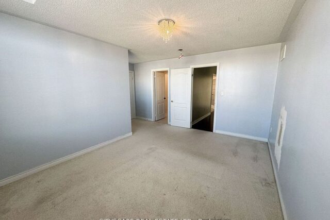
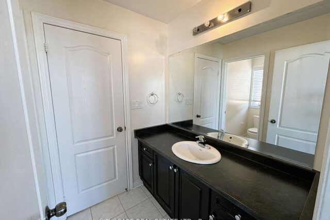
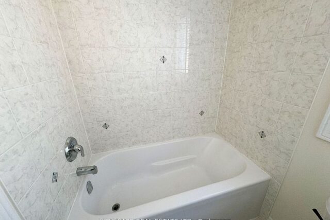
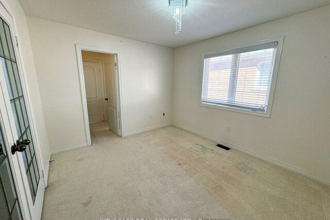
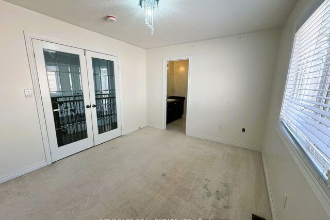
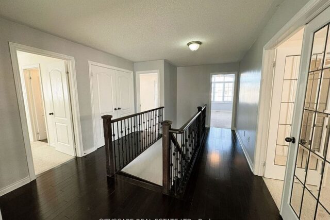
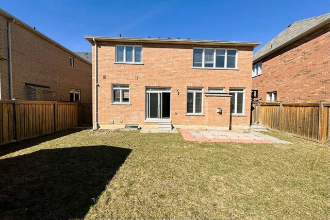
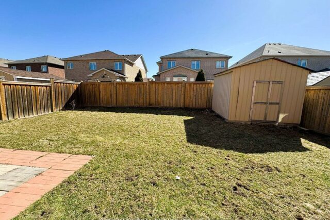
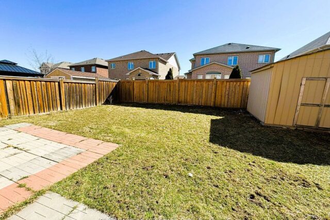
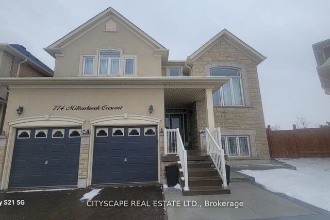
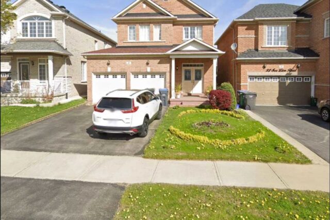

Leave a review for Spacious Detached-Home for sale in Bram West