Discover this stunning semi-detached 2-storey home in Churchill Meadows, Mississauga. Featuring over 1,950 sq. ft. of modern living space, this 4+2 bedroom property boasts a finished basement, upgraded hardwood flooring, a gas fireplace, and a spacious kitchen with quartz countertops and stainless steel appliances. The home also offers a 4-piece ensuite in the primary bedroom, a private yard, and easy access to schools, public transit, parks, and shopping malls. Perfect for families and investors alike!
Prime Location
Located in the desirable Churchill Meadows neighborhood, this semi-detached home provides easy access to top-rated schools, parks, shopping centers, and public transit. The property sits on an east-facing lot, offering excellent natural light throughout the day.
Modern Interior Features
- Living and Dining: Combined with a large window and walk-out to the yard for indoor-outdoor living.
- Family Room: Features pot lights, a gas fireplace, and ample space for gatherings.
- Kitchen & Breakfast Area: Upgraded cabinetry, quartz countertops, ceramic backsplash, and stainless steel appliances.
- Bedrooms: Four spacious bedrooms upstairs, each with large closets and windows for natural light. The primary bedroom includes a walk-in closet and a 4-piece ensuite.
- Basement: Fully finished with two additional rooms and a washroom, ideal for rental potential or extended family.
Exterior and Additional Features
The exterior is finished in durable brick, with a private driveway and an attached garage. The backyard features a walk-out deck, perfect for summer relaxation.
Book Your Showing now with IRFAN KAZI.
Neighborhood Guide: https://hoodq.com/irfan-kazi/explore/mississauga-on/churchill-meadows?listingID=W10427064
Contact: http://realtorkazi.ca/contact-us/
| Room | Level | Dimensions | Notes |
|---|---|---|---|
| Living | Main | 18.01 m x 12.4 m (59.09 ft x 40.68 ft) | Combined W/Dining, Large Window |
| Dining | Main | 18.01 m x 12.4 m (59.09 ft x 40.68 ft) | Combined W/Family, W/O To Yard, Open Concept |
| Family | Main | 18.6 m x 10.01 m (61.02 ft x 32.84 ft) | Large Window, Pot Lights, Fireplace |
| Kitchen | Main | 10.01 m x 8.63 m (32.84 ft x 28.31 ft) | Ceramic Floor, Stainless Steel Appl, Ceramic Back Splash |
| Breakfast | Main | 10.01 m x 8.63 m (32.84 ft x 28.31 ft) | Ceramic Floor, Open Concept, W/O To Yard |
| Prim Bdrm | 2nd | 19 m x 12.6 m (62.34 ft x 41.34 ft) | 4 Pc Ensuite, W/I Closet, Broadloom |
| 2nd Br | 2nd | 14.01 m x 8.99 m (45.96 ft x 29.49 ft) | Large Closet, Window, Broadloom |
| 3rd Br | 2nd | 12.99 m x 8.99 m (42.62 ft x 29.49 ft) | Large Closet, Window, Broadloom |
| 4th Br | 2nd | 12.01 m x 9.19 m (39.4 ft x 30.15 ft) | Large Closet, Window, Broadloom |
| 5th Br | Bsmt | — | |
| Br | Bsmt | — |
| # of Washrooms | Pieces | Level |
|---|---|---|
| 1 | 2 | Main |
| 1 | 4 | 2nd |
| 1 | 3 | 2nd |
| 1 | 3 | Bsmt |

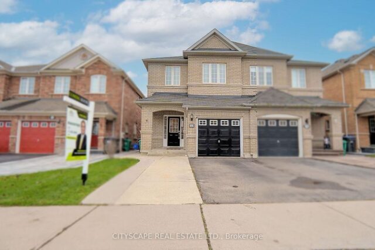
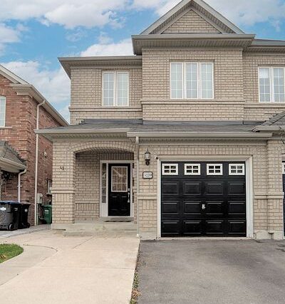
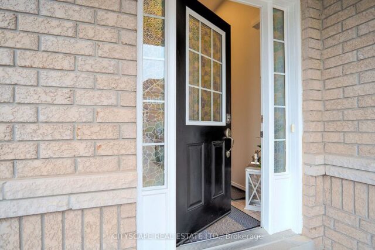
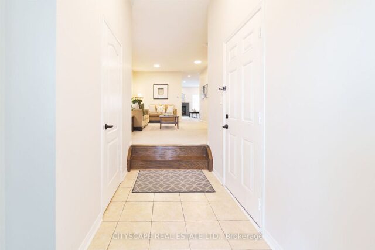
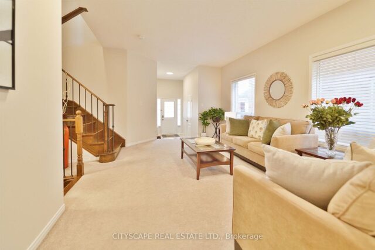
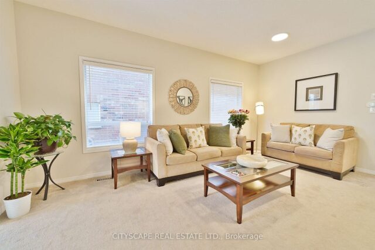
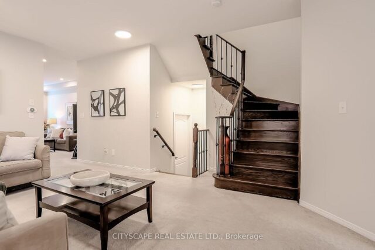
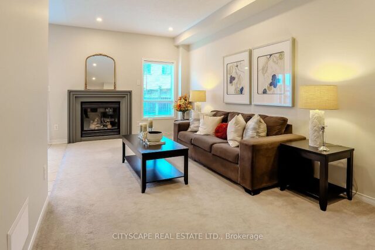
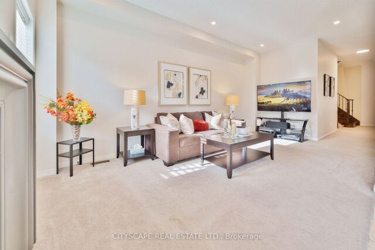
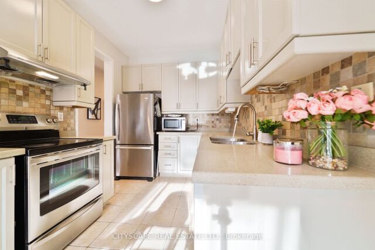
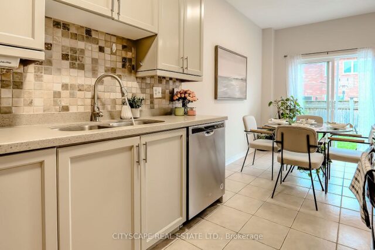
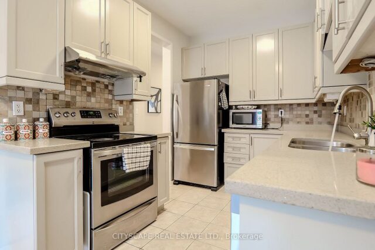
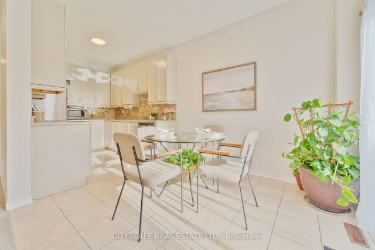
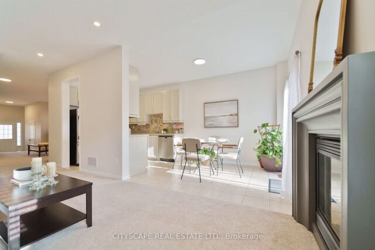
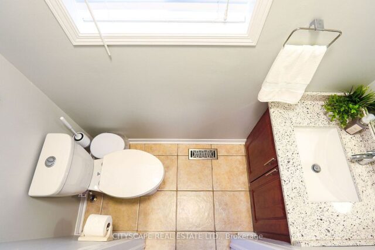
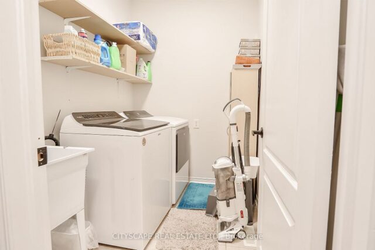
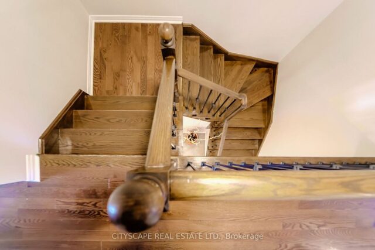
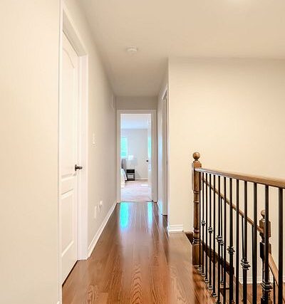
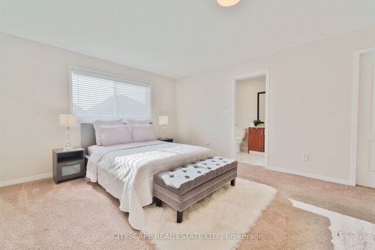
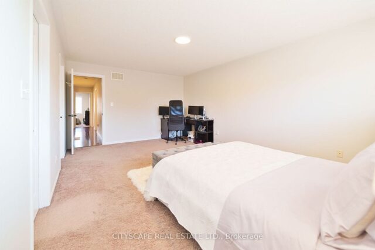
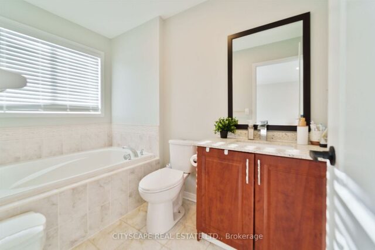
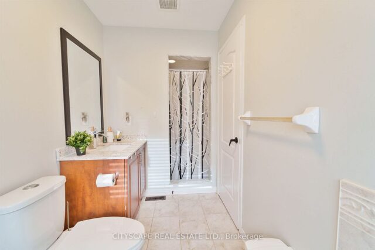
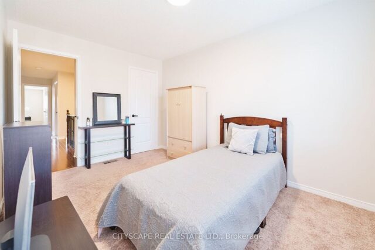
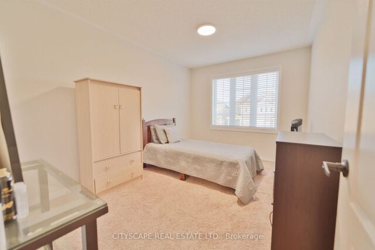
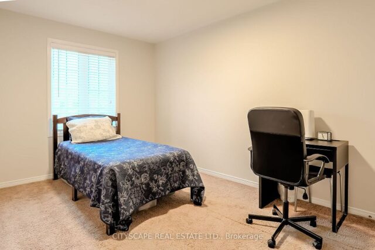
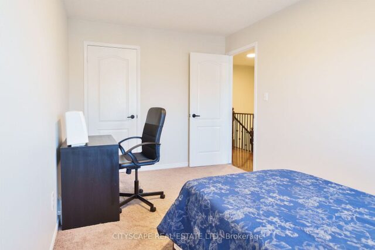
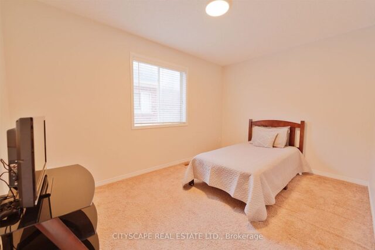
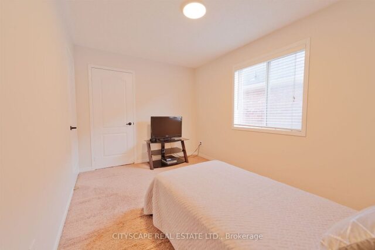
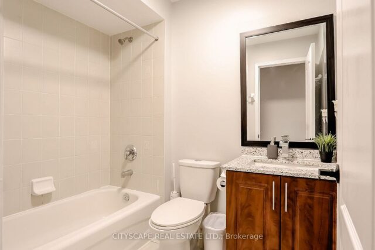
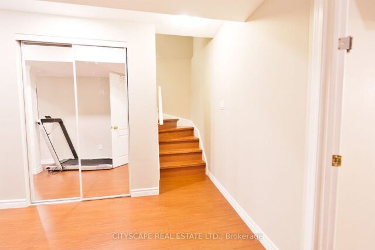
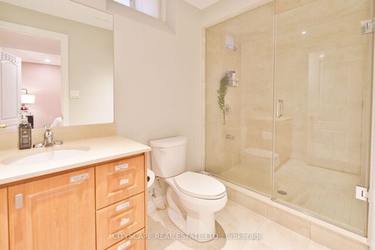
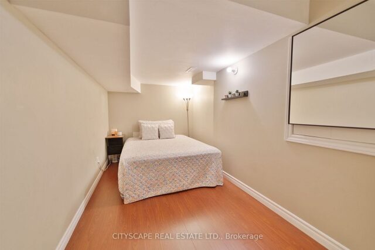
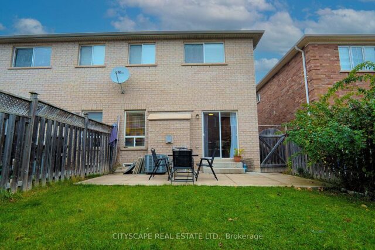
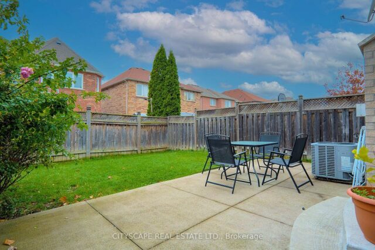
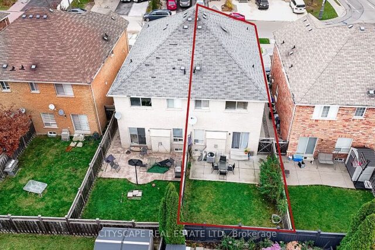
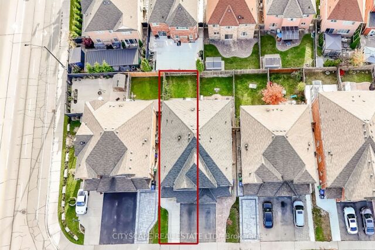
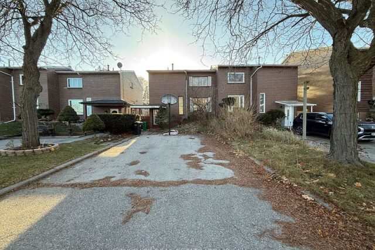
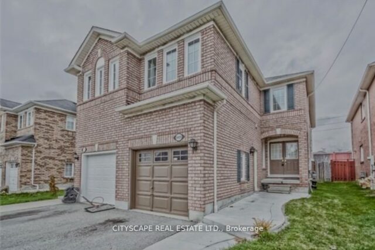

Leave a review for Modern Home for Sale in Churchill Meadows