Explore this modern 3-storey work-and-live freehold townhouse at 6 Marvin Ave, Oakville. Featuring 4+1 bedrooms, 4 baths, and 2,159 sq. ft. of total space plus an unfinished basement, this home offers flexibility for living and business needs. The ground floor is perfect for an office or business, while the second floor boasts a gourmet kitchen with a quartz countertop, breakfast island, and a walk-out to a 200 sq. ft. terrace. Located in the exclusive Rural Oakville neighborhood, it’s close to parks, schools, and amenities. Immediate possession available!
Townhouse Detailed Description:
Welcome to 6 Marvin Ave, Oakville
Discover an extraordinary opportunity to own a modern townhouse designed for both residential and business use. Situated in the sought-after Rural Oakville community, this newly constructed 3-storey freehold property is ideal for entrepreneurs, families, or investors seeking a unique space for live-work potential.
Townhouse Key Features:
- Flexible Work & Live Layout:
- Ground floor includes an office/bedroom with an ensuite bath, closet, and separate side door—perfect for a business setup like an accounting firm, travel agency, clinic, or law office.
- Spacious second floor features an open-concept great room, dining area, and den with plenty of natural light.
- Modern, Elegant Interior:
- Gourmet kitchen with quartz countertops, breakfast island, and stainless steel appliances.
- Great room includes a cozy fireplace and full windows for abundant natural light.
- Walk out to a large 200 sq. ft. terrace, perfect for outdoor dining or relaxation.
- Third Floor Comfort:
- Primary bedroom with a 4-piece ensuite and walk-in closet.
- Two additional bedrooms, a second full bathroom, and a convenient laundry area.
- Spacious Basement & Parking:
- Unfinished basement with potential for additional living or business space.
- Double garage and driveway provide parking for up to 4 vehicles.
Location Highlights:
- Accessibility: Close to Sixth St. and Marvin Ave., with quick access to major roads and public transit.
- Amenities Nearby: Steps from parks, schools, libraries, and more in the growing Rural Oakville area.
- Future Potential: A prime location for residential or business rental income.
Additional Property Details:
- Bedrooms: 4+1 (Den convertible into a 5th bedroom).
- Bathrooms: 4, including two 2-piece on the ground floor and two 4-piece on the third floor.
- Square Footage: 2,159 sq. ft. total area, plus basement.
- Lot Size: 20 ft. x 80 ft.
- Heating/Cooling: Forced air gas heating and central air conditioning.
- Exterior: Brick and brick-front facade with a modern design.
This move-in-ready property is perfect for families and professionals looking to balance work and lifestyle in a prestigious neighborhood.
Directions: https://www.google.com/maps/dir/?api=1&destination=6%20Marvin%20Ave%2C%20Oakville%2C%20Ontario%20L6H%200Z8
Neighborhood Guide: https://hoodq.com/irfan-kazi/explore/oakville-on/rural-oakville?listingID=W11908111
Contact: http://realtorkazi.ca/contact-us/
| Room | Level | Dimensions | Notes |
|---|---|---|---|
| Office | Ground | 3.56 m x 6.77 m (11.68 ft x 22.21 ft) | 2 Pc Ensuite, Closet, Side Door |
| Great Room | 2nd | 4.9 m x 4 m (16.08 ft x 13.12 ft) | Fireplace, Combined W/Kitchen |
| Dining | 2nd | 3.1 m x 3.71 m (10.17 ft x 12.17 ft) | W/O To Terrace |
| Den | 2nd | 2.7 m x 2.26 m (8.86 ft x 7.41 ft) | Window |
| Kitchen | 2nd | 4.75 m x 4.15 m (15.58 ft x 13.62 ft) | Breakfast Area |
| Primary Bedroom | 3rd | 3.96 m x 3.78 m (12.99 ft x 12.4 ft) | 4 Pc Ensuite, W/I Closet |
| 2nd Bedroom | 3rd | 2.75 m x 3.35 m (9.02 ft x 10.99 ft) | Closet |
| 3rd Bedroom | 3rd | 2.77 m x 3.04 m (9.09 ft x 9.97 ft) | Closet |
| Bathroom | 3rd | – | 4 Pc Bath |
| # of Washrooms | Pieces | Level |
|---|---|---|
| 1 | 2 | Ground |
| 1 | 2 | Ground |
| 2 | 4 | 3rd |

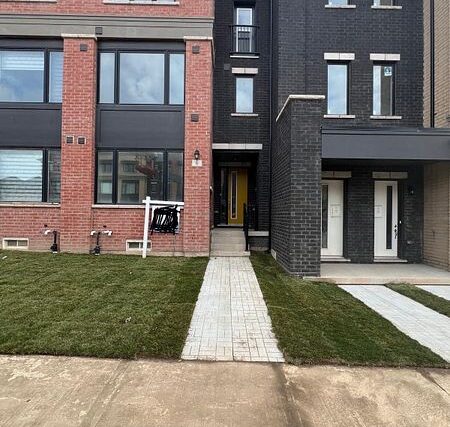
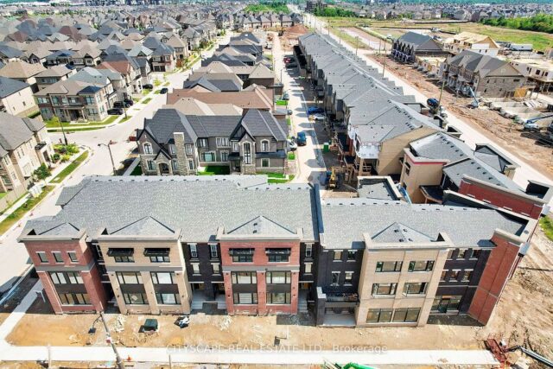
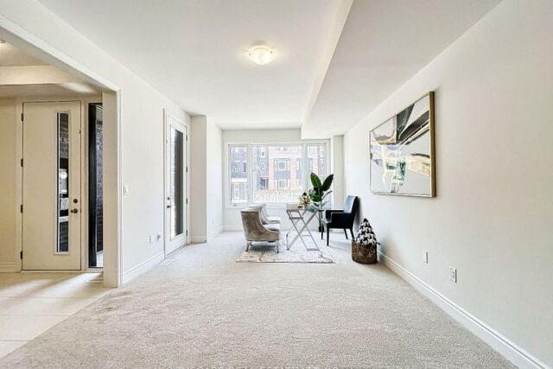
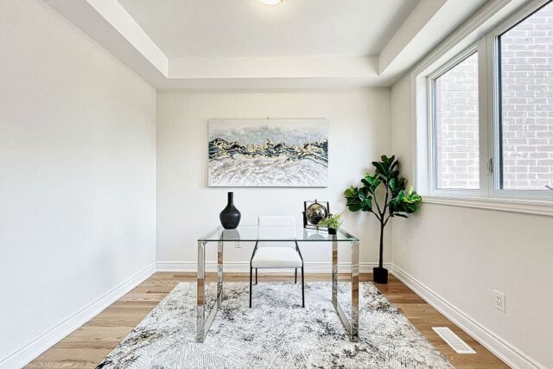
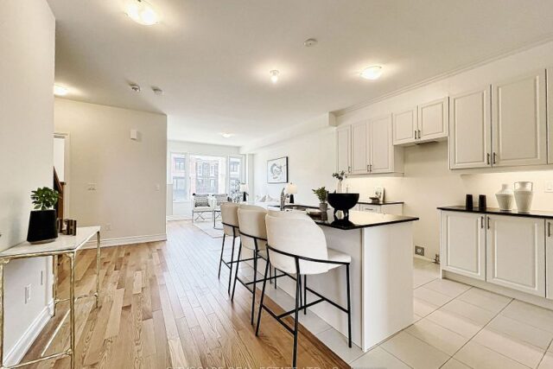
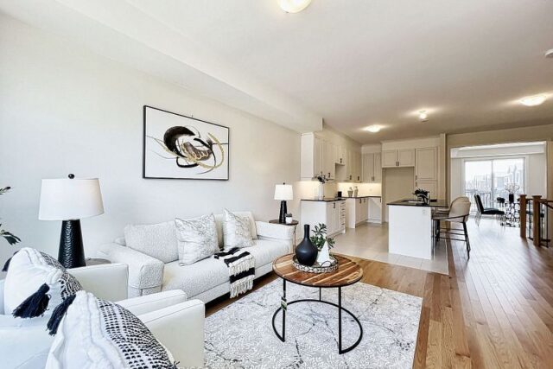
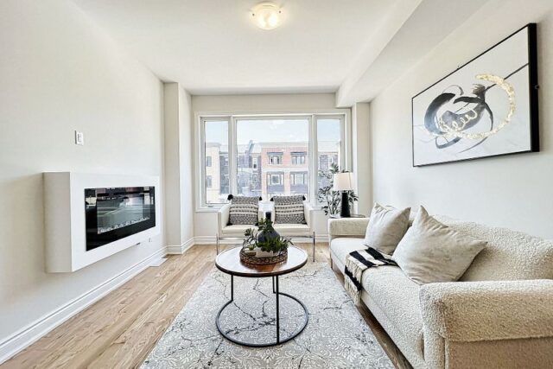
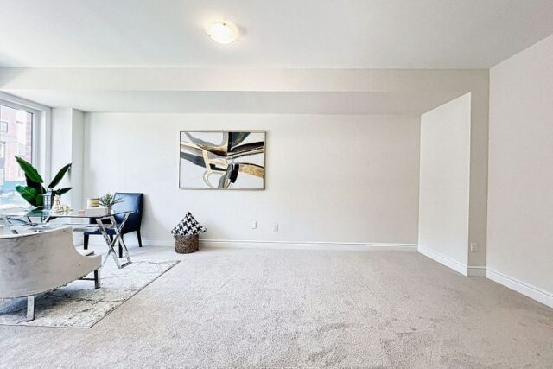
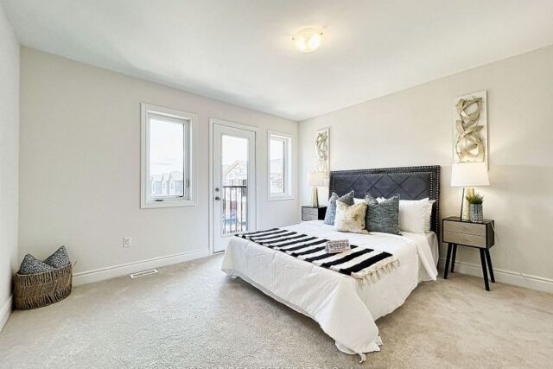
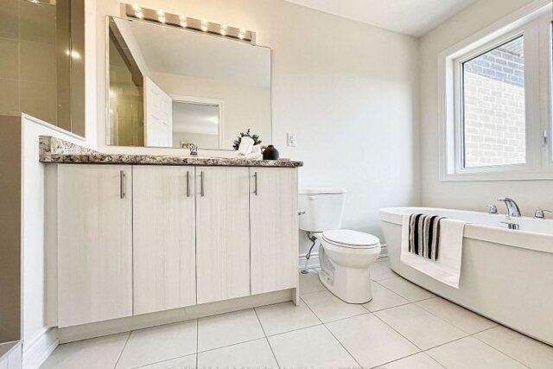
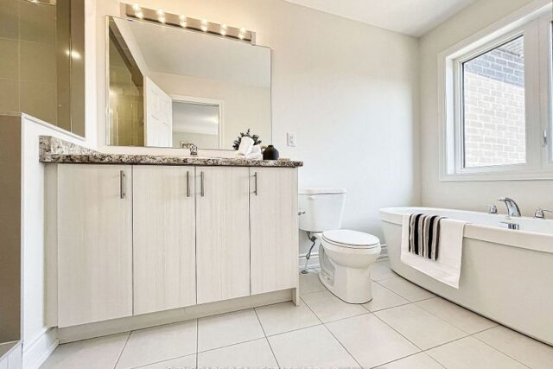
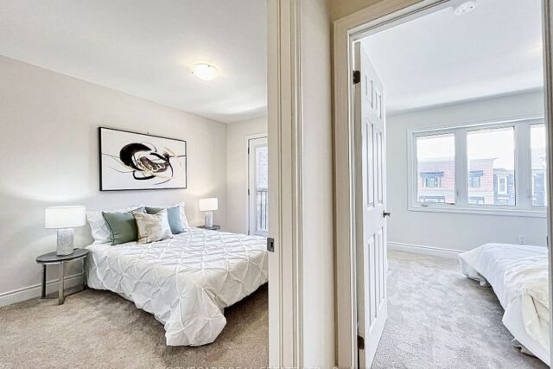
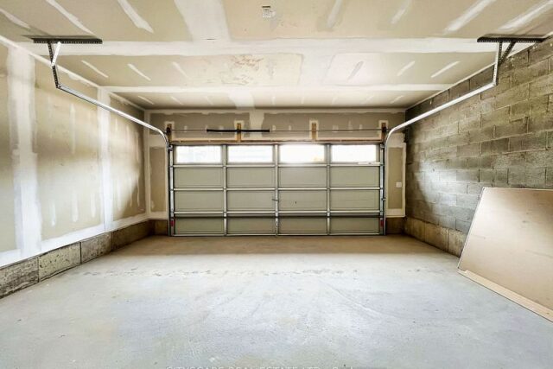
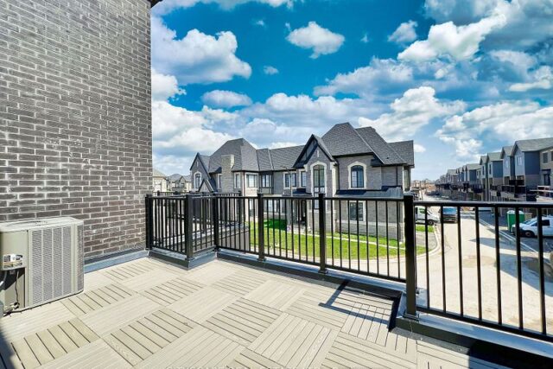
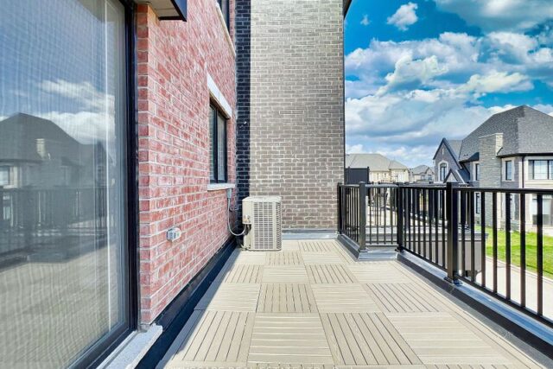
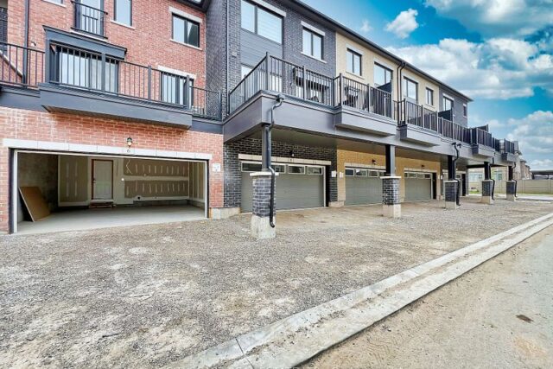
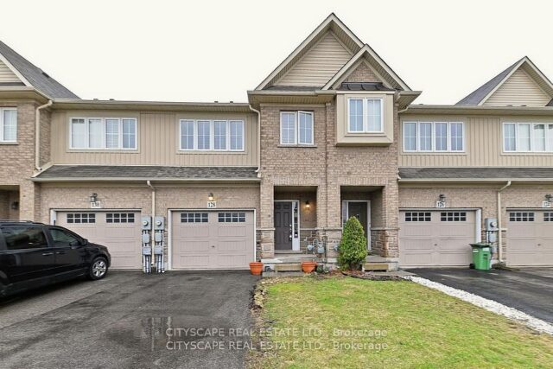
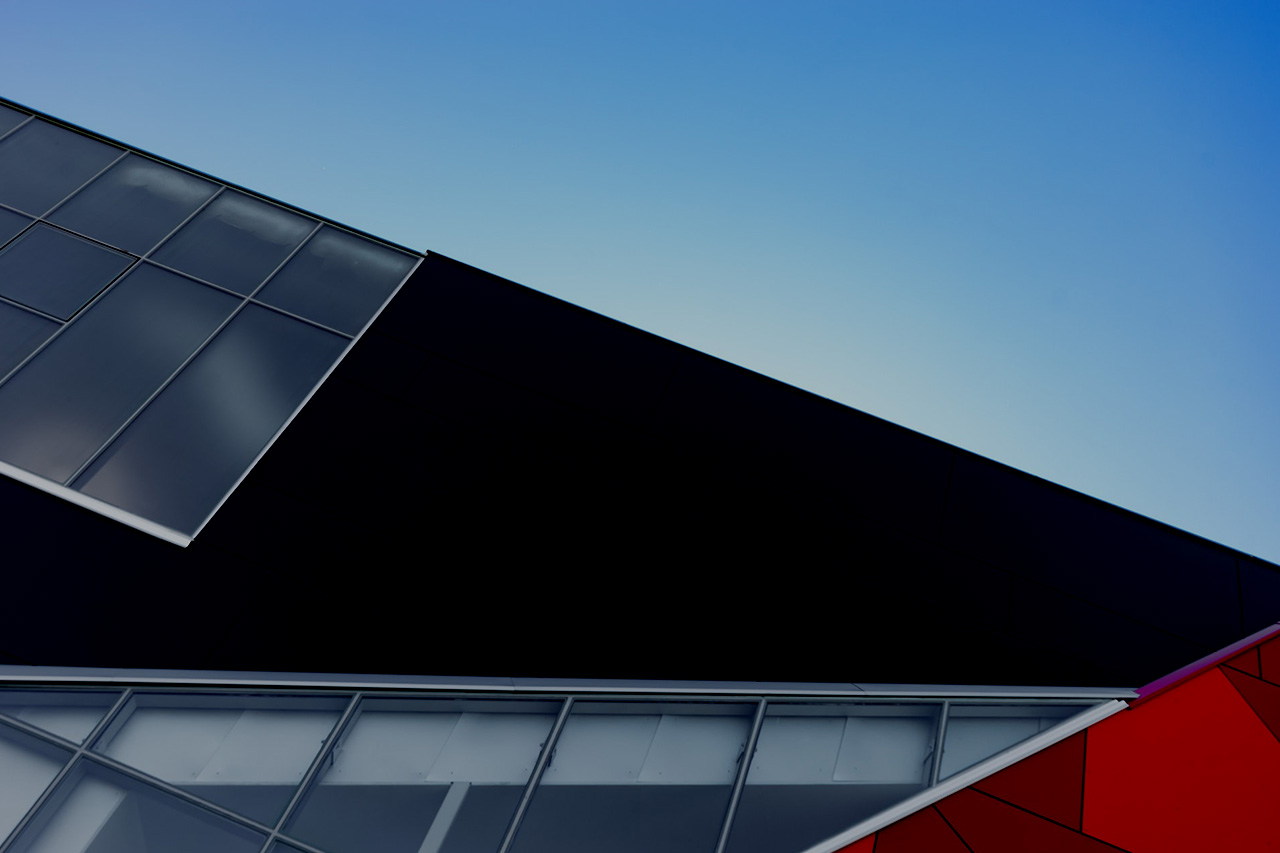

Leave a review for Luxury Townhouse for sale in Oakville