Explore the potential of this beautiful 3-bedroom, 2-bathroom detached split-level home located in Mississauga’s sought-after Lakeview neighborhood. Situated on an impressive 80.1 x 90 ft lot, this property offers endless possibilities to renovate, customize, or rebuild. Enjoy easy access to the QEW, HWY 427, and Sherway Gardens for shopping and commuting convenience. Featuring a finished basement, a private double driveway with 6 parking spaces, and a detached 2-car garage, this home is perfect for families or investors. Schedule a showing today and make your dream home a reality!
Prime Location
Nestled in the heart of the Lakeview community, this property offers excellent connectivity to highways, public transit, and amenities like schools, parks, and Sherway Gardens. The location is perfect for families and investors seeking convenience and lifestyle.
Key Features of the Home
- Lot & Exterior:
Situated on an expansive 80.1 x 90 ft lot with potential for customization or redevelopment. The exterior combines brick and vinyl siding for durability and style. - Living & Dining Areas:
The main floor features a spacious living room and a dining room, both with laminate flooring. Large windows allow for abundant natural light throughout. - Modern Kitchen:
The kitchen is equipped with quartz countertops, ceramic flooring, and a serene view of the backyard. - Bedrooms:
The upper level includes three generously sized bedrooms, all with laminate flooring and ample closet space. - Finished Basement:
The lower level features a recreation room, laundry area, utility space, and a 3-piece washroom.
Additional Features
- Detached 2-car garage with additional driveway parking for up to 4 vehicles.
- Family room with a cozy fireplace and side door access.
- Close proximity to major highways, making commuting effortless.
Neighborhood Guide: https://hoodq.com/irfan-kazi/explore/mississauga-on/lakeview?listingID=W11928643
Contact: http://realtorkazi.ca/contact-us/
| Room | Level | Dimensions | Notes |
|---|---|---|---|
| Kitchen | Main | 4.05 m x 3.23 m (13.29 ft x 10.6 ft) | Quartz Counter, Ceramic Floor, O/Looks Backyard |
| Dining | Main | 3.05 m x 3.38 m (10.01 ft x 11.09 ft) | Laminate, O/Looks Backyard |
| Living | Main | 5.77 m x 3.72 m (18.93 ft x 12.2 ft) | Laminate |
| Family | Main | 8.25 m x 3.16 m (27.07 ft x 10.37 ft) | Fireplace, Side Door, Laminate |
| Prim Bdrm | Upper | 5.34 m x 3.48 m (17.52 ft x 11.42 ft) | Laminate, Closet |
| 2nd Br | Upper | 3.81 m x 2.92 m (12.5 ft x 9.58 ft) | Laminate, Closet |
| 3rd Br | Upper | 2.92 m x 3.29 m (9.58 ft x 10.79 ft) | Laminate, Closet |
| Bathroom | Upper | 2.4 m x 2.45 m (7.87 ft x 8.04 ft) | 4 Pc Bath, Ceramic Floor |
| Rec | Lower | 7.88 m x 3.39 m (25.85 ft x 11.12 ft) | Laminate |
| Bathroom | Lower | 2.71 m x 2 m (8.89 ft x 6.56 ft) | 3 Pc Bath, Ceramic Floor |
| Laundry | Lower | 2.62 m x 2 m (8.6 ft x 6.56 ft) | Ceramic Floor |
| Utility | Lower | 2.8 m x 2.82 m (9.19 ft x 9.25 ft) |
| # of Washrooms | Pieces | Level |
|---|---|---|
| 1 | 4 | Upper |
| 1 | 3 | Lower |

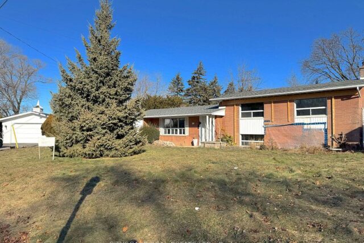

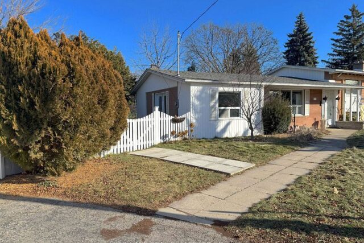
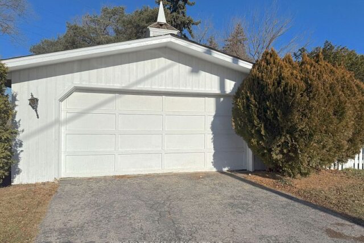
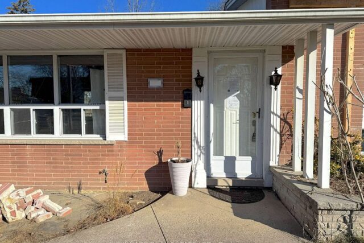
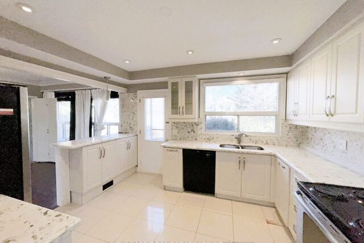
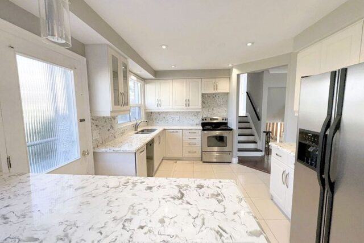
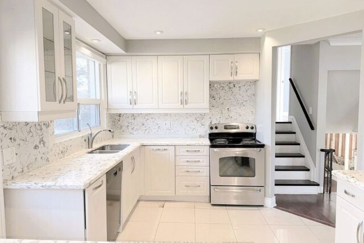
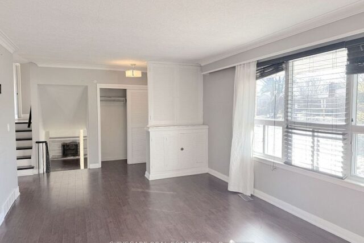
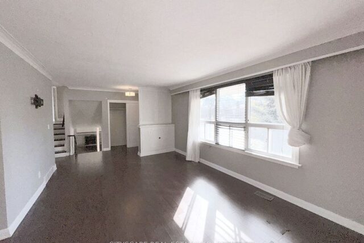
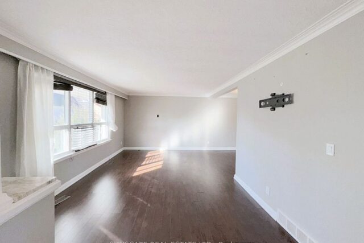
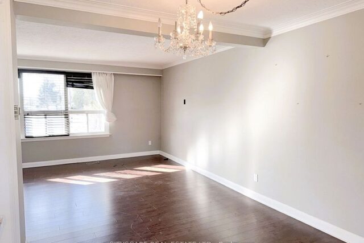
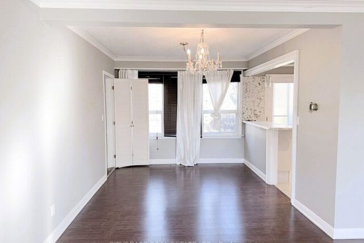
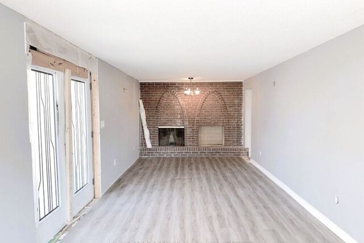
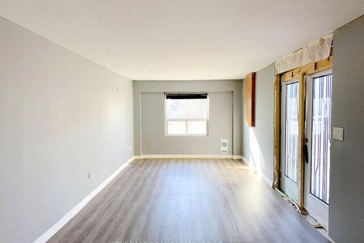
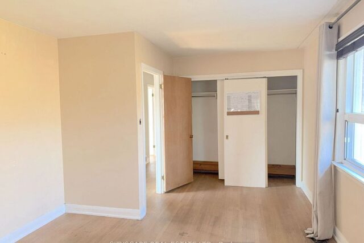
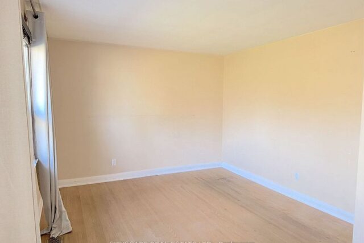
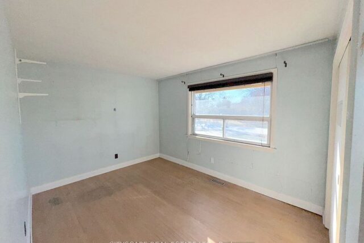
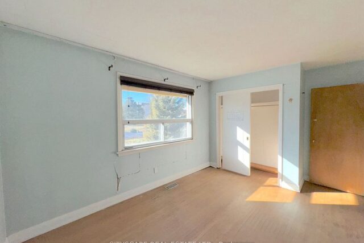
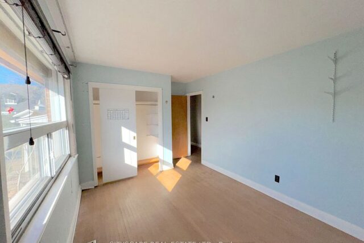
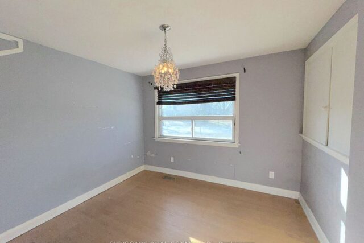
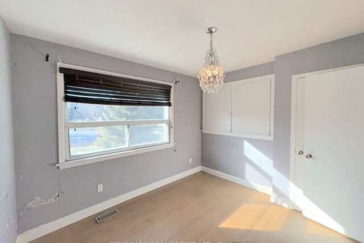
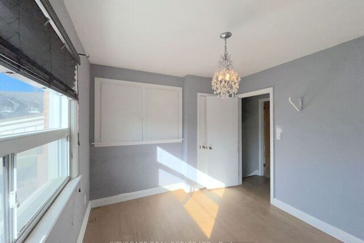
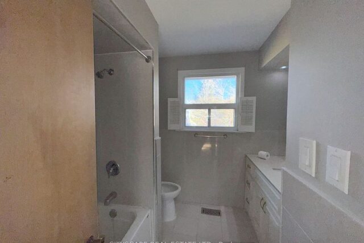
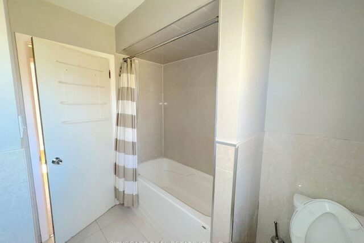
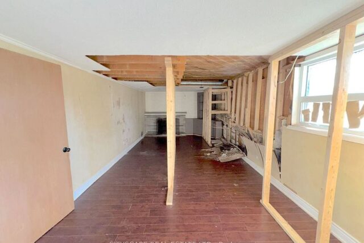

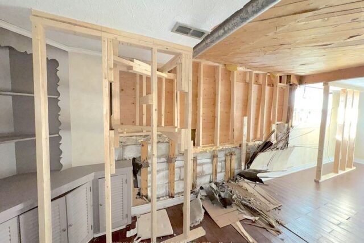
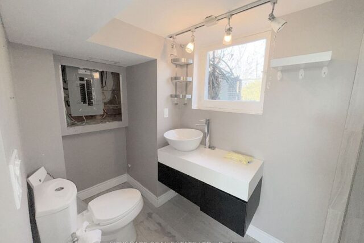
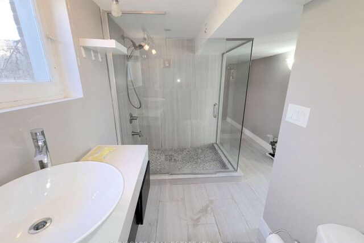
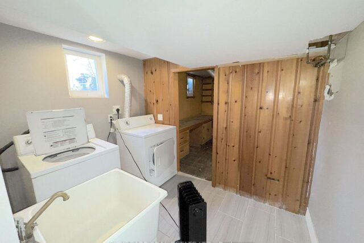
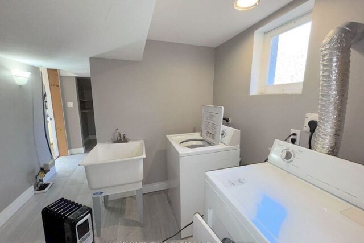
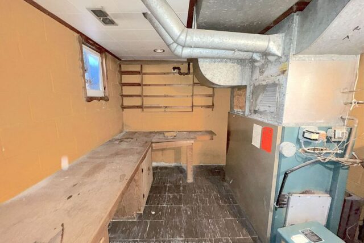
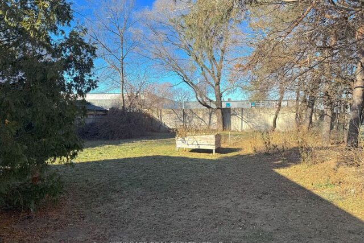
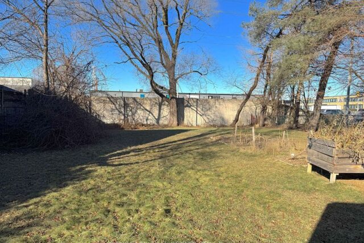
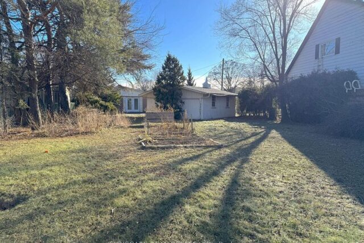
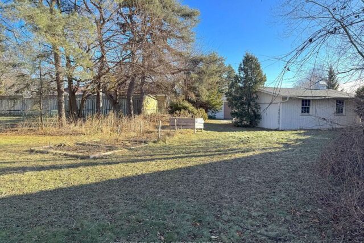
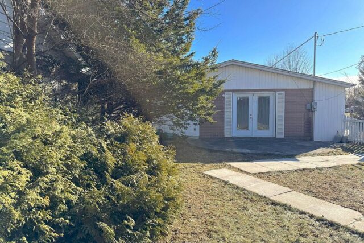
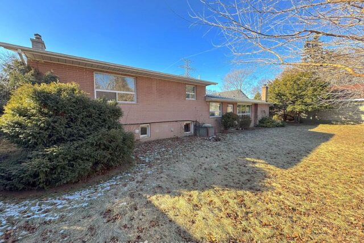
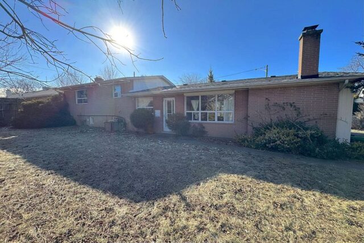
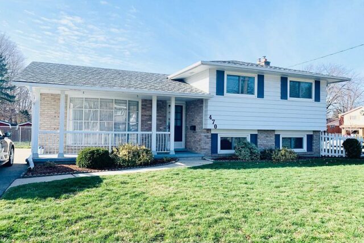

Leave a review for Lovely Split-Level Home for Sale in Lakeview