🌟 A Stunning Modern Home in a Prime Location
Welcome to 3532 Emily Carr Lane, London, Ontario – a beautifully designed and brand-new 3-bedroom, 3-bathroom townhouse in one of London’s most sought-after communities. With 1,650 sq. ft. of elegant living space, this home is perfect for families, professionals, and students.
Enjoy a bright, open-concept design with high-end finishes, modern interiors, and convenient amenities. Located close to schools, shopping, highways, and parks, this home offers a perfect balance of comfort and accessibility.
🏠 Key Features of the Townhouse
- 3 Spacious Bedrooms – Ideal for families, offering privacy and comfort.
- 3 Modern Washrooms – Includes a private ensuite in the primary bedroom.
- Bright & Open Concept Living – Seamless flow between the living, dining, and kitchen areas.
- Gourmet Kitchen – Quartz countertops, stylish backsplash, stainless steel appliances, and a center island.
- Upper-Floor Laundry Room – No more carrying clothes up and down the stairs!
- High-End Finishes – Vinyl plank flooring, pot lights, and 9-foot smooth ceilings on the main floor.
- Private Balcony – Perfect for morning coffee or evening relaxation.
- Attached Garage + Driveway – Total of 2 parking spaces.
- Brand-New Construction – Move-in ready for January 21, 2025.
📍 Prime Location – Everything You Need Nearby
This beautiful home is in South West London, a thriving neighborhood known for excellent schools, parks, shopping centers, and easy highway access.
🚗 5-10 minutes to major amenities
🏫 Close to top-rated schools – Ideal for families with children.
🛍️ Near shopping & dining – Grocery stores, malls, and local restaurants nearby.
🚑 Quick access to hospitals – Close to medical centers & healthcare facilities.
🎓 Short drive to Western University – Perfect for students or faculty members.
🌳 Steps from parks, lakes & trails – Enjoy outdoor activities and nature walks.
🛣️ Easy access to Highways 401 & 402 – Great for commuters.
📏 Room Details – Spacious & Well-Designed
This home features 9 rooms across three levels, designed for comfort and functionality.
| Room | Level | Dimensions | Details |
|---|---|---|---|
| Foyer | Ground | 3.65 m x 1.93 m (11.98 ft x 6.33 ft) | Walkout to Porch, Walkout to Garage |
| Exercise Room | Ground | 1.47 m x 2.26 m (4.82 ft x 7.41 ft) | Great for a home gym or office space |
| Dining | Main | 2.94 m x 4.36 m (9.65 ft x 14.3 ft) | Walkout to Balcony |
| Living | Main | 3.5 m x 4.3 m (11.48 ft x 14.11 ft) | Combined with Kitchen, Vinyl Floor |
| Kitchen | Main | 3.75 m x 5.25 m (12.3 ft x 17.22 ft) | Open Concept, Stainless Steel Appliances, Quartz Counter |
| Pantry | Main | 1.54 m x 3.22 m (5.05 ft x 10.56 ft) | Extra Storage, Combined with Kitchen |
| Primary Bedroom | Upper | 3.37 m x 3.7 m (11.06 ft x 12.14 ft) | 3-Piece Ensuite, Walk-In Closet, Large Window |
| 2nd Bedroom | Upper | 3 m x 2.6 m (9.84 ft x 8.53 ft) | Vinyl Floor, Closet, Large Window |
| 3rd Bedroom | Upper | 3 m x 3 m (9.84 ft x 9.84 ft) | Skylight, Closet, Vinyl Floor |
🛁 Washroom Details – Modern & Stylish
Each washroom is designed for maximum convenience and comfort.
| # of Washrooms | Pieces | Level |
|---|---|---|
| 1 | 2 | Main |
| 1 | 3 | Upper |
| 1 | 3 | Upper |
💰 Lease Details – Affordable & Flexible
- Rent: $2,499 per month
- Lease Term: 1 Year
- Availability: Move-in ready from January 21, 2025
- Utilities: Tenant is responsible for all utilities
- Parking: 2 parking spaces included
📞 Contact Irfan Kazi Today! Don’t Miss This Opportunity!
Looking for a brand-new, stylish, and modern home in London? This 3-bedroom townhouse offers the perfect combination of luxury, convenience, and affordability.
📞 Call Irfan Kazi now to schedule a private showing!
Neighborhood Guide: https://hoodq.com/irfan-kazi/explore/london-on/south-w?listingID=X11935201
Contact: http://realtorkazi.ca/contact-us/

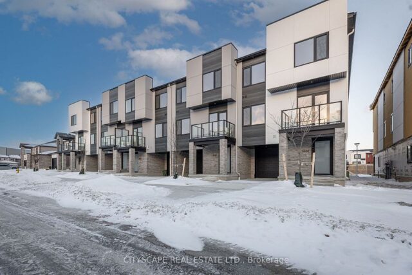
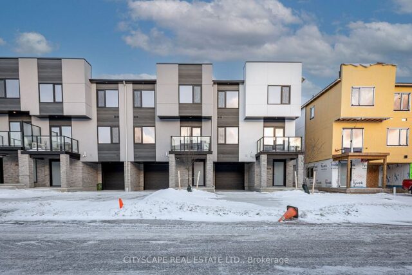
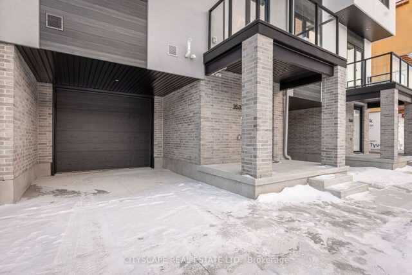
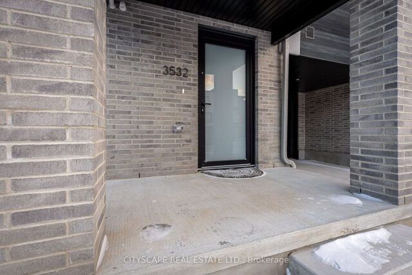
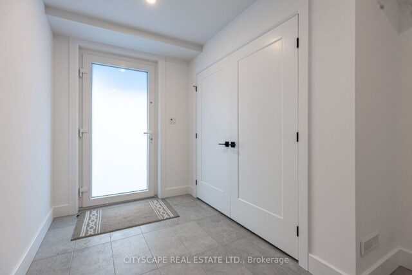
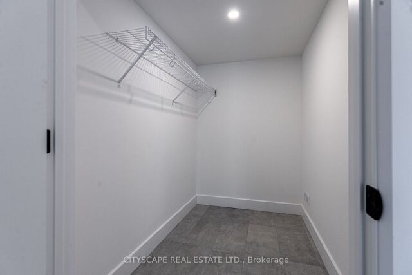
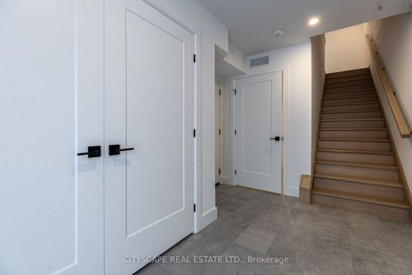
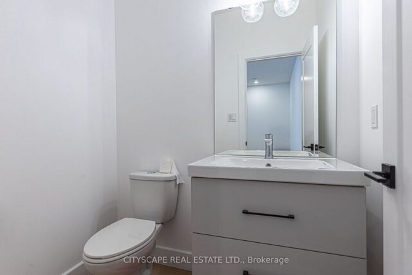
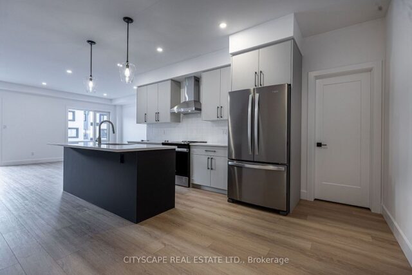
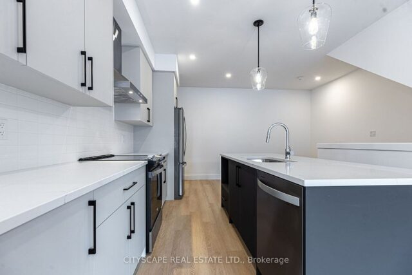
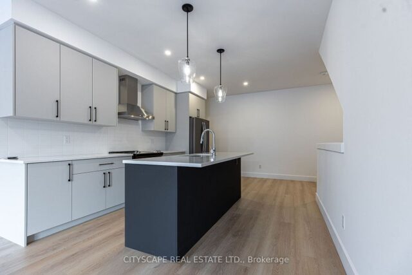
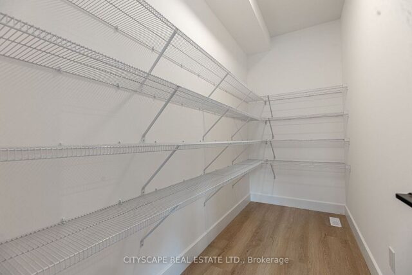
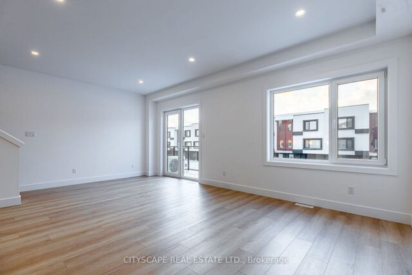
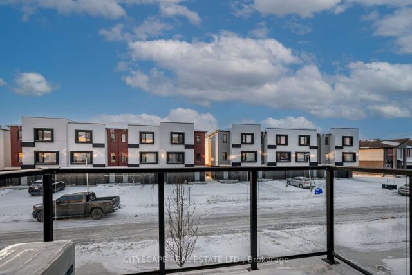
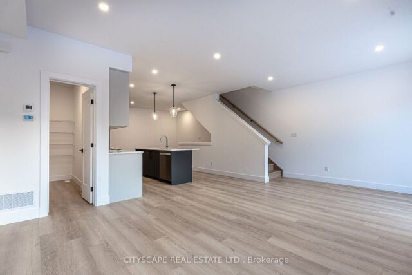
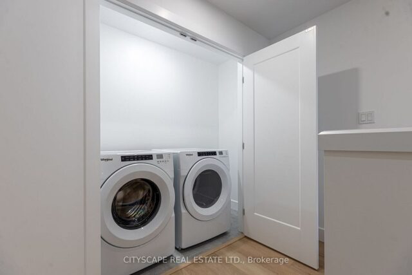
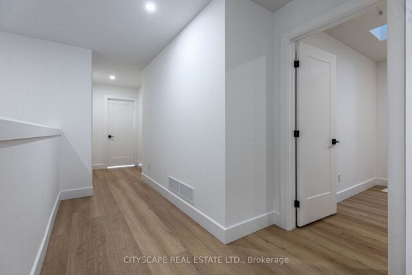
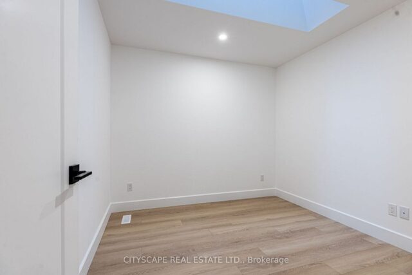
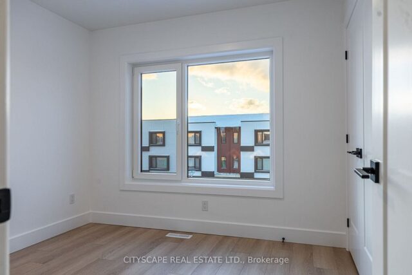
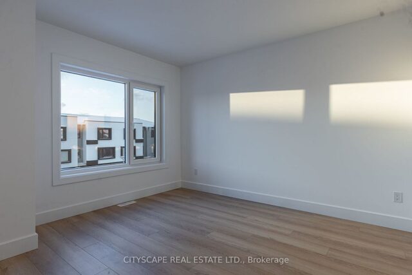
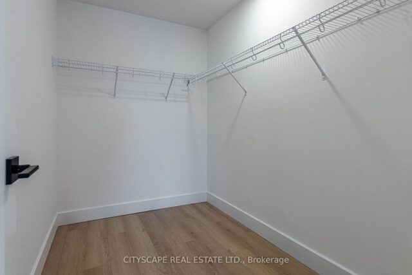
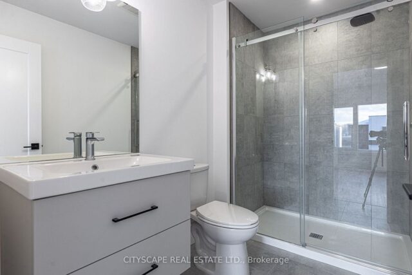
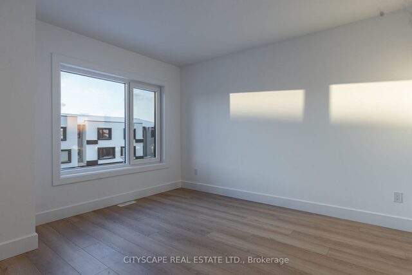
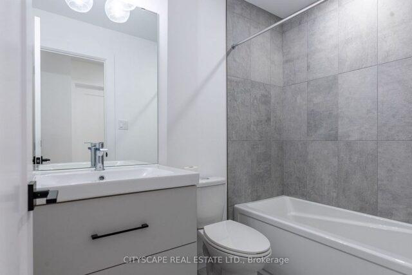
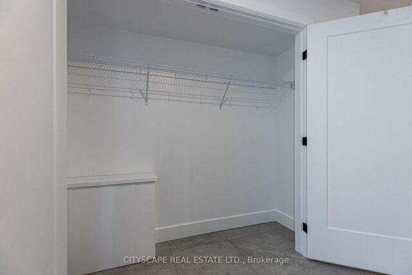
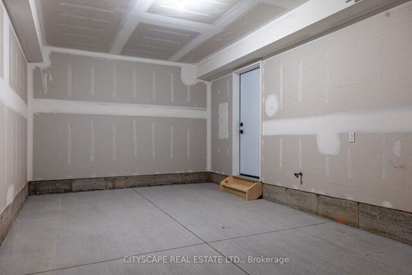
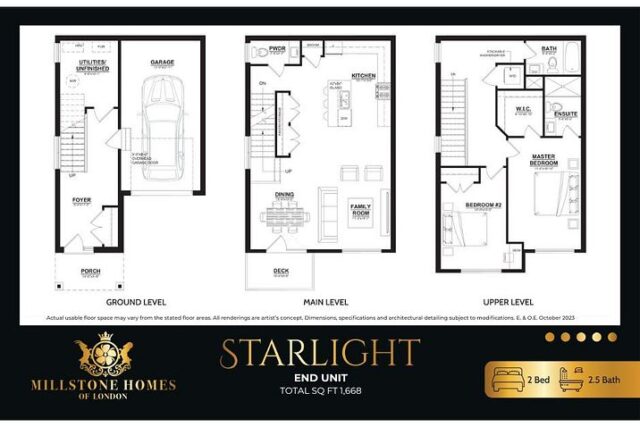
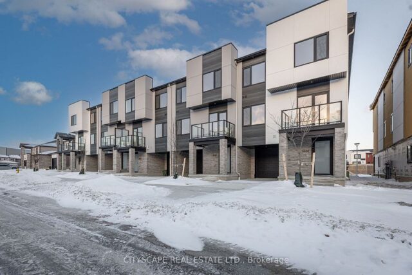
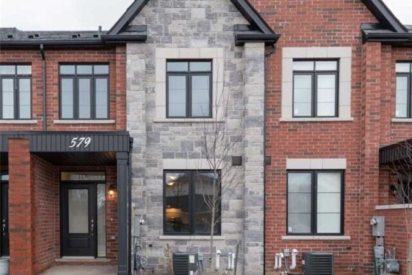
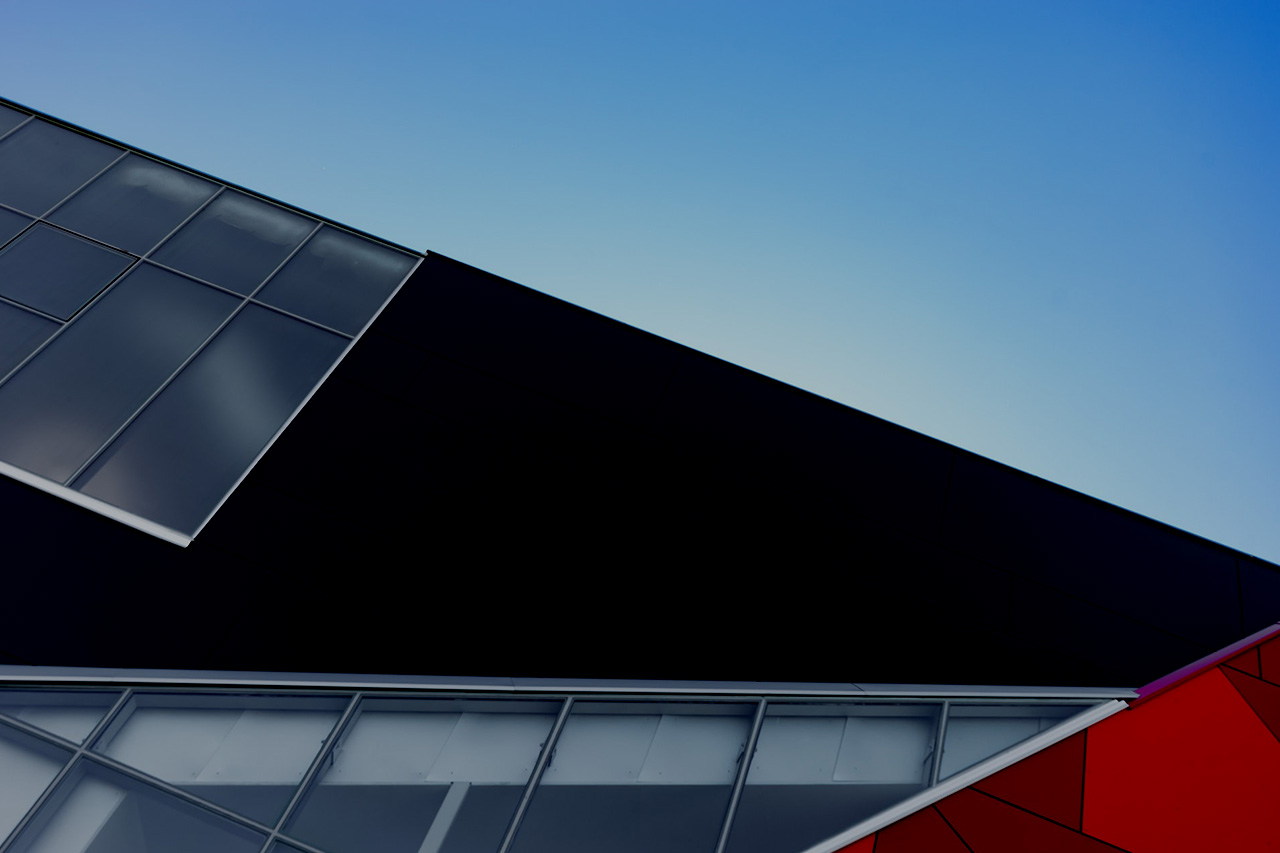

Leave a review for Brand New Townhouse for Lease in London