Welcome to this executive masterpiece in the prestigious Upper Thornhill Luxury Estates! This fully upgraded dream home, built by CountryWide Homes, sits on an irregular pie-shaped ravine lot in a quiet cul-de-sac. Spanning approximately 7,600 sq. ft., this luxurious residence boasts high-end finishes, expansive living spaces, and breathtaking ravine views.
Welcome to this executive masterpiece in the prestigious Upper Thornhill Luxury Estates! This fully upgraded dream home, built by CountryWide Homes, sits on an irregular pie-shaped ravine lot in a quiet cul-de-sac. Spanning approximately 7,600 sq. ft., this luxurious residence boasts high-end finishes, expansive living spaces, and breathtaking ravine views.
Home Main Features
- Grand Family Room – Featuring a 19-ft ceiling, oversized windows, and a cozy fireplace
- Chef’s Dream Kitchen – Equipped with Wolf and Miele appliances, a center island, and a family-sized breakfast area
- Spacious Dining & Living Areas – Elegant coffered ceilings and pot lights enhance the ambiance
- Main Floor Bedroom – Perfect for guests or extended family, complete with a 4-piece ensuite
- Finished Basement – Includes a state-of-the-art temperature-controlled wine cellar and second kitchen
- Outdoor Oasis – Two gazebos with heaters and pot lights for year-round enjoyment
Second Floor Highlights
- Lavish Primary Suite – Features a coffered ceiling, his & hers walk-in closets, and a luxurious 6-piece ensuite
- Five Additional Bedrooms – Each with walk-in closets and private or semi-private ensuite bathrooms
Basement Features
- Private Entrance – Ideal for an in-law suite or extended family
- Fully Equipped Kitchen – Includes stainless steel appliances and pantry
- Additional Bedroom – Complete with a 3-piece ensuite
Lease Terms
- Available Immediately
- Monthly Rent: $11,888
- Includes: Central Air Conditioning, Parking
Nearby Amenities
- Schools & Parks: Close to top-rated schools, parks, and nature trails
- Shopping & Dining: Minutes from Vaughan Mills, restaurants, and entertainment
- Transit & Highways: Easy access to Highway 400/407, GO Transit, and public transport
Don’t miss this rare opportunity to live in one of Vaughan’s most prestigious communities!
📞 Contact Irfan Kazi today to schedule a viewing!
Virtual Tour: http://tours.gtavtours.com/28-sweet-valerie-crt-maple/
Neighborhood Guide: https://hoodq.com/irfan-kazi/explore/vaughan-on/patterson?listingID=N11821885
Contact: http://realtorkazi.ca/contact-us/
| Room | Level | Dimensions (m) | Features |
|---|---|---|---|
| Living | Main | 3.97 x 5.58 | Hardwood Floor, Coffered Ceiling, Pot Lights |
| Family | Main | 4.11 x 5.45 | Hardwood Floor, Fireplace, Pot Lights |
| Kitchen | Main | 4.89 x 4.64 | Family Size Kitchen, Centre Island, Pot Lights |
| Breakfast | Main | 5.01 x 5.09 | Tile Floor, Combined W/Kitchen, Walkout to Yard |
| Dining | Main | 6.14 x 4.11 | Hardwood Floor, Large Window, Pot Lights |
| Bedroom | Main | 3.97 x 3.69 | Hardwood Floor, 4 Pc Ensuite, Closet Organizers |
| Primary Bedroom | 2nd | 4.90 x 6.73 | Coffered Ceiling, 6 Pc Ensuite, His/Hers Closets |
| 2nd Bedroom | 2nd | 3.52 x 4.43 | Hardwood Floor, 4 Pc Ensuite, Walk-In Closet |
| 3rd Bedroom | 2nd | 4.35 x 5.86 | Hardwood Floor, 4 Pc Ensuite, Walk-In Closet |
| 4th Bedroom | 2nd | 3.95 x 4.63 | Hardwood Floor, 4 Pc Ensuite, Walk-In Closet |
| 5th Bedroom | 2nd | 4.01 x 3.77 | Hardwood Floor, 4 Pc Ensuite, Walk-In Closet |
| Kitchen | Lower | 4.22 x 6.21 | Pantry, Stainless Steel Appliances, Pot Lights |
Washrooms
| Level | Pieces | Description |
| Main | 3 | Guest Bath |
| Main | 2 | Powder Room |
| 2nd | 6 | Primary Ensuite |
| 2nd | 4 | 4 Additional Ensuites |
| Basement | 3 | Basement Ensuite |

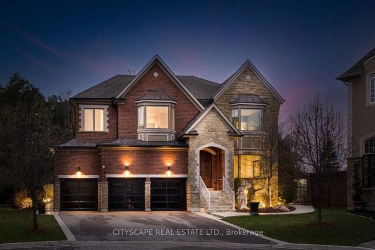
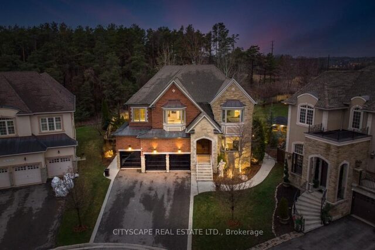
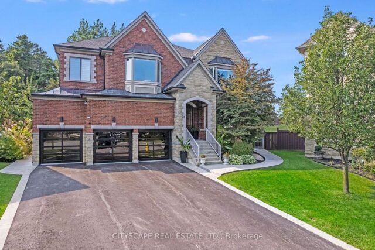
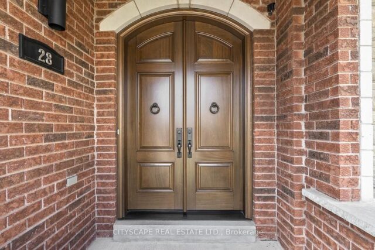

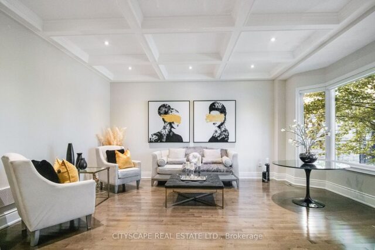
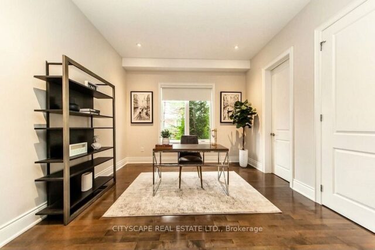
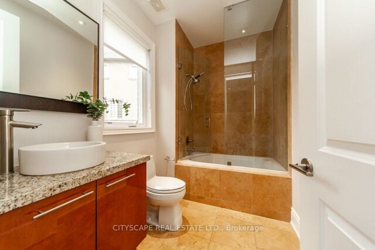
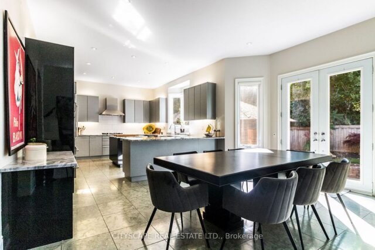

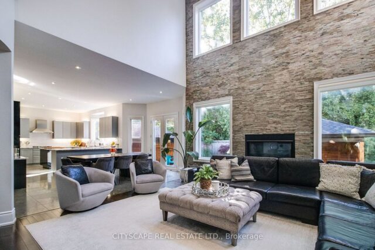
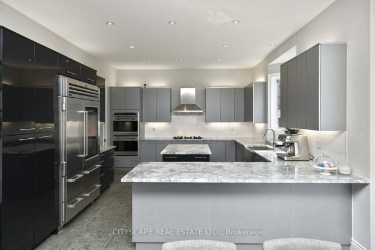
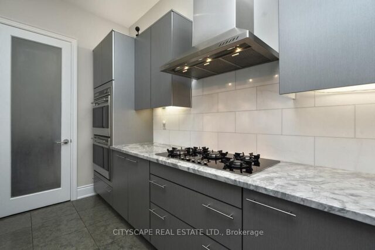
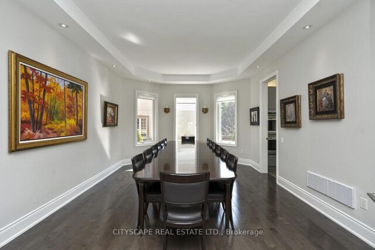

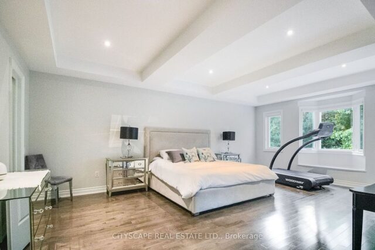
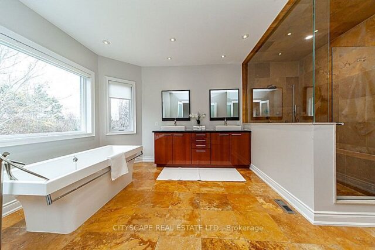
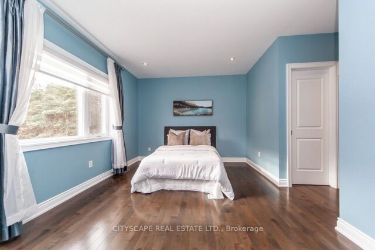
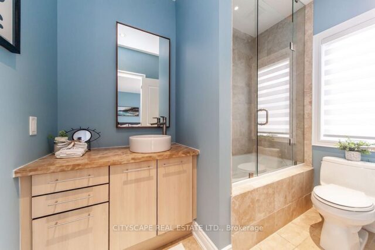
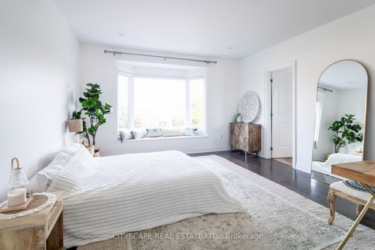
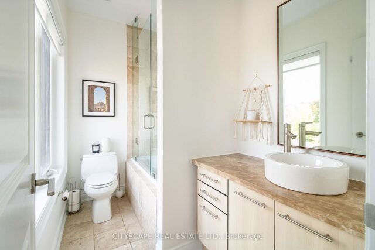
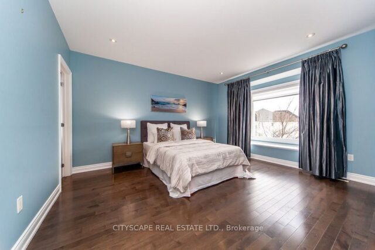
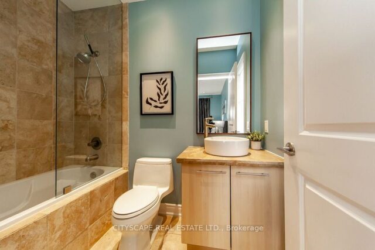
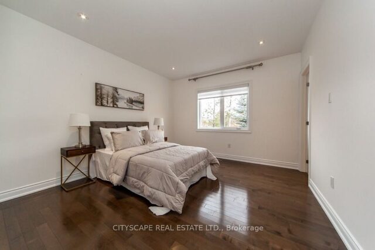
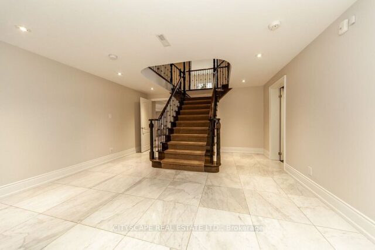
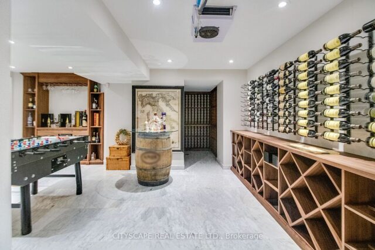
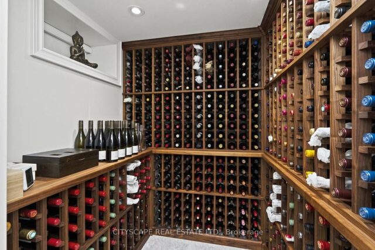
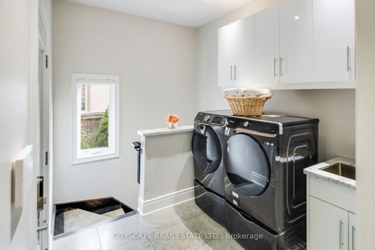
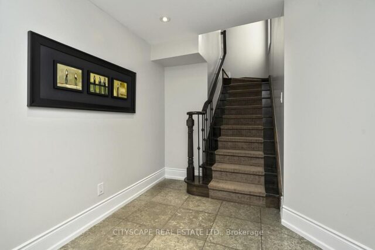
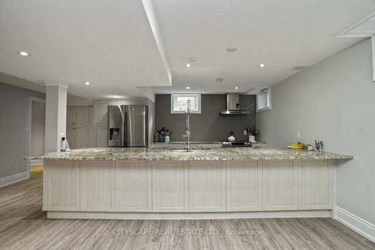
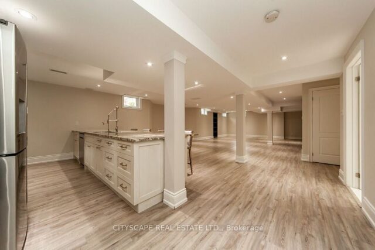
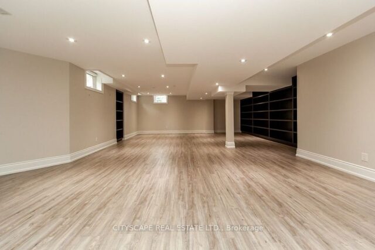
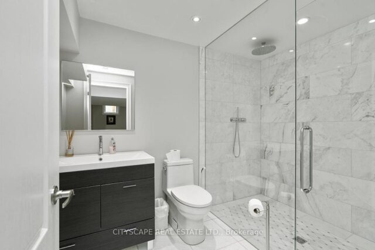
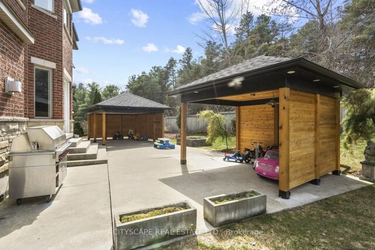
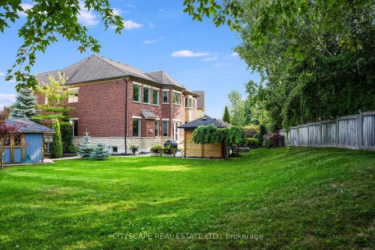
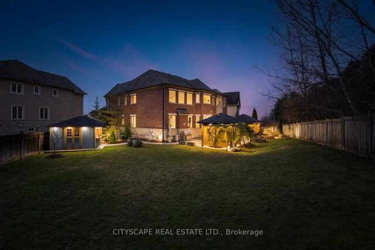
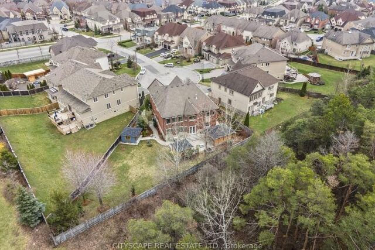
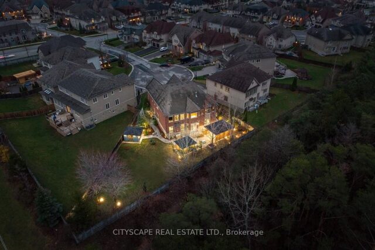
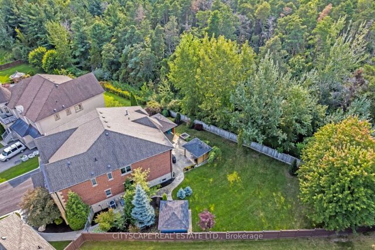
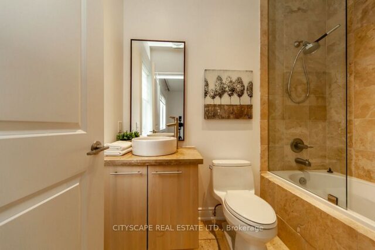

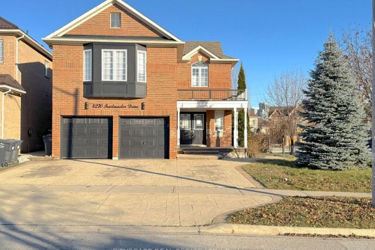

Leave a review for Beautiful Estate Home for Lease|Vaughan