Spacious 5-Bedroom Detached Upper Level Home for Rent in Brampton – Perfect Location & Modern Features
Looking for a spacious, modern home to lease in Brampton? This stunning 5-bedroom detached home on Elysian Fields Circle offers comfort, style, and a prime location. Featuring hardwood flooring, pot lights throughout, and 9ft ceilings on the main floor, this property is perfect for families seeking a functional and stylish living space. The large kitchen comes with stainless steel appliances and an island for added convenience. With a private entrance and proximity to major highways, shopping, banks, and other amenities, this home is an ideal choice for renters.
Welcome to 59 Elysian Fields Circ, Brampton (Upper Unit)
This beautiful upper-level unit of a detached 2-storey home offers exceptional space and modern finishes. With 5 spacious bedrooms and 4 well-designed bathrooms, this property is the perfect place to call home for families looking for comfort and convenience.
Prime Location
Located in the desirable Brampton West area, this home is just minutes away from major highways, including Highway 401 and 407, making commuting a breeze. You’ll also find shopping, banks, schools, parks, and public transit nearby, offering all the amenities you need within reach.
Stylish and Functional Living Space
The home features high-quality hardwood flooring and pot lights throughout, creating a warm, inviting atmosphere. The 9ft ceilings on the main floor add to the open, airy feel of the home.
The kitchen is a standout, with modern stainless steel appliances, a large centre island, and a breakfast area that overlooks the yard. It’s the perfect space for cooking, entertaining, and family meals.
Luxurious Bedrooms
This upper-level unit includes five spacious bedrooms, each equipped with large windows and hardwood floors. The primary bedroom is particularly impressive, featuring a 5-piece ensuite and a built-in closet. The other four bedrooms also provide ample space and comfort for the entire family.
Relax and Unwind
The great room with a gas fireplace is an ideal place to relax with family and friends, and the dining room offers a beautiful space for hosting gatherings. Whether you’re enjoying a quiet evening or entertaining guests, this home offers everything you need.
Additional Features
- Laundry is conveniently located on the second floor, making chores a bit easier.
- Enjoy a private entrance, fenced yard, and easy access to nearby parks and schools.
- Parking: There’s plenty of parking available, with three spaces in the driveway and an additional space in the garage.
This home is available for lease immediately and is perfect for families looking for a long-term rental in a fantastic location.
Contact Irfan Kazi Today
Grab this opportunity to lease this beautiful home! Contact Irfan Kazi today for more details and to schedule a viewing.
Neighborhood Guide: https://hoodq.com/irfan-kazi/explore/brampton-on/bram-west?listingID=W11916459
Contact: http://realtorkazi.ca/contact-us/
| Room | Level | Dimensions | Notes |
|---|---|---|---|
| Kitchen | Ground | 4.57 m x 5.49 m (14.99 ft x 18.01 ft) | Breakfast Area, Concrete Floor, Centre Island |
| Breakfast | Ground | 4.57 m x 5.49 m (14.99 ft x 18.01 ft) | Combined W/Kitchen, Ceramic Floor, W/O To Yard |
| Great Room | Ground | 6.6 m x 7.13 m (21.65 ft x 23.39 ft) | Gas Fireplace, Hardwood Floor, Pot Lights |
| Dining | Ground | 4.27 m x 3.2 m (14.01 ft x 10.5 ft) | Open Concept, Hardwood Floor, Pot Lights |
| Den | Ground | 4.27 m x 3.05 m (14.01 ft x 10.01 ft) | Bay Window, Hardwood Floor, Glass Doors |
| Primary Bedroom | 2nd | 5.79 m x 4.29 m (19 ft x 14.07 ft) | 5 Pc Ensuite, Hardwood Floor, B/I Closet |
| 2nd Bedroom | 2nd | 3.35 m x 3.66 m (10.99 ft x 12.01 ft) | Closet, Hardwood Floor |
| 3rd Bedroom | 2nd | 3.96 m x 3.56 m (12.99 ft x 11.68 ft) | Closet, Hardwood Floor |
| 4th Bedroom | 2nd | 3.66 m x 3.81 m (12.01 ft x 12.5 ft) | Closet, Hardwood Floor |
| 5th Bedroom | 2nd | 4.45 m x 3.35 m (14.6 ft x 10.99 ft) | Closet, Hardwood Floor |
| Laundry | 2nd | N/A | Ceramic Floor |
| # of Washrooms | Pieces | Level |
|---|---|---|
| 1 | 2 | Main |
| 1 | 5 | 2nd |
| 2 | 4 | 2nd |

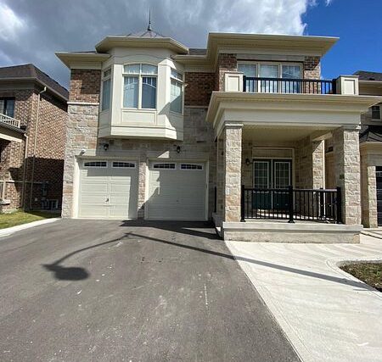
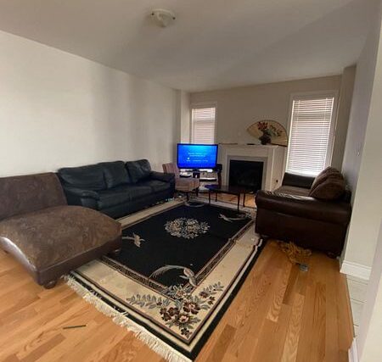
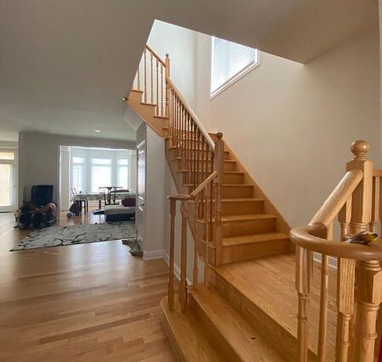
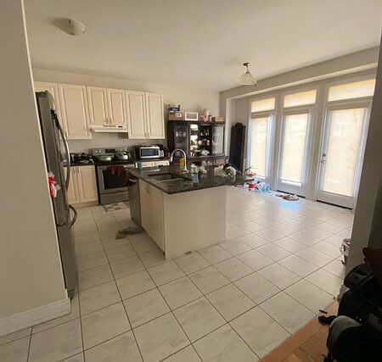
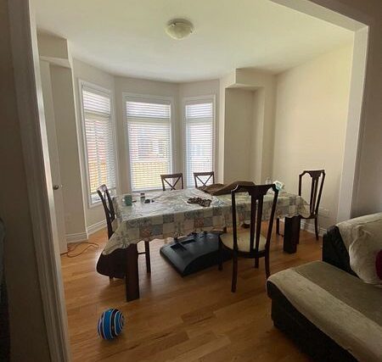
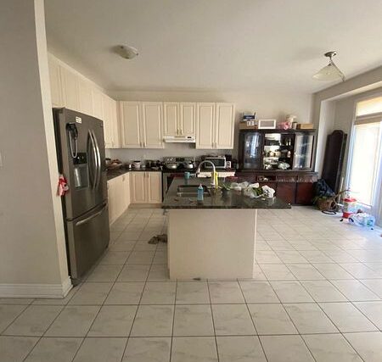
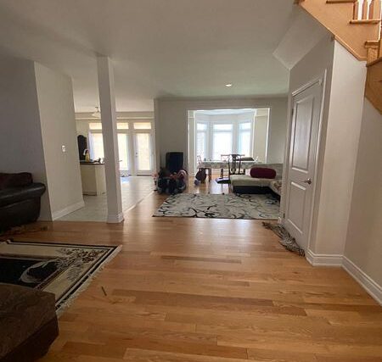
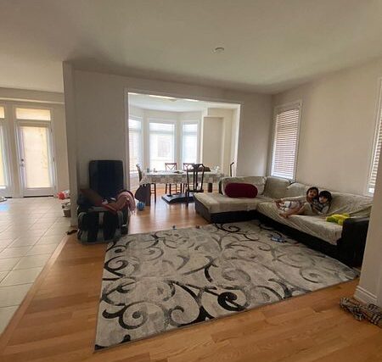
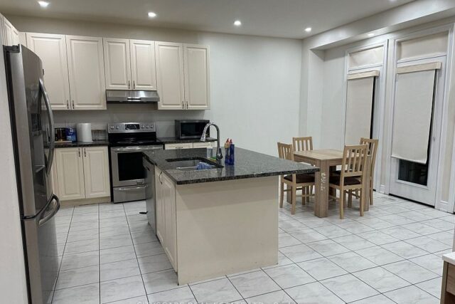
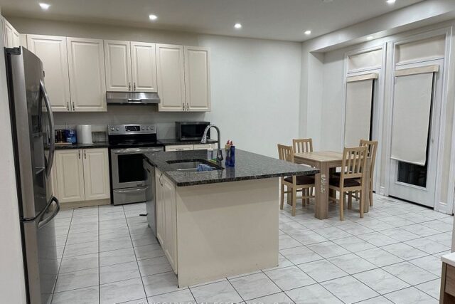
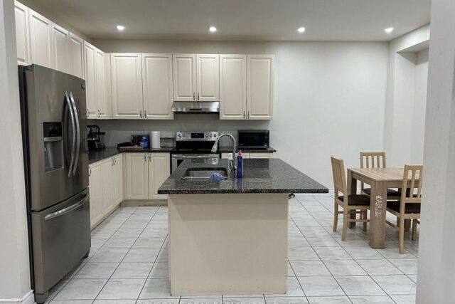

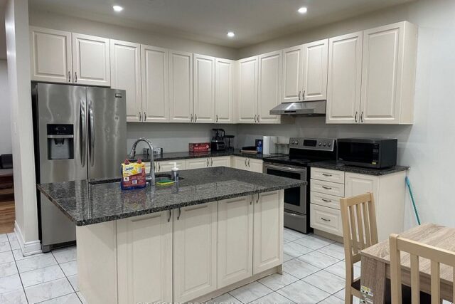
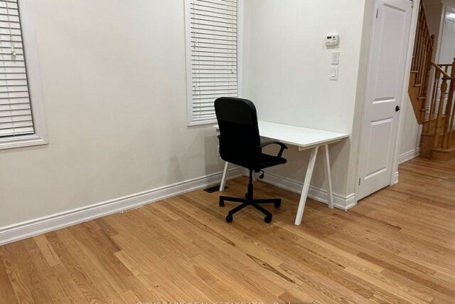
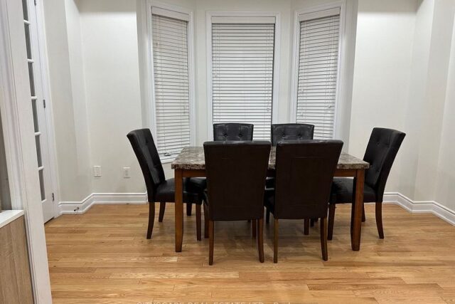
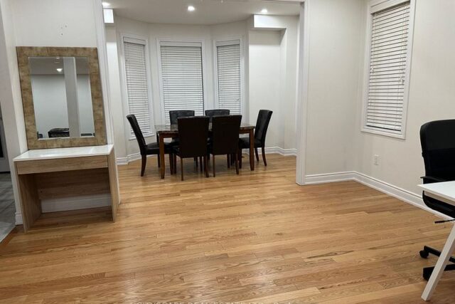
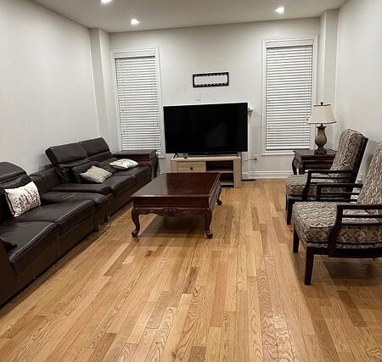
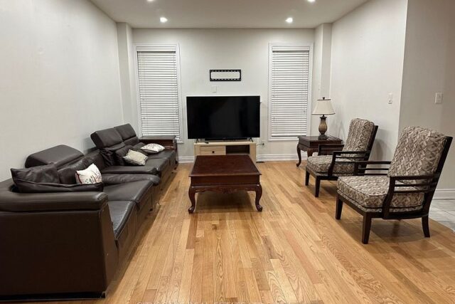
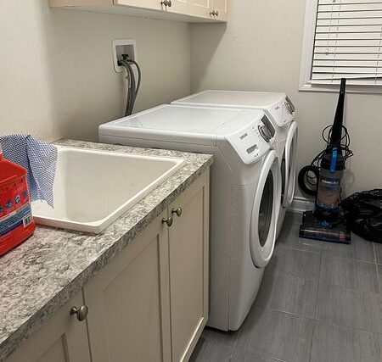
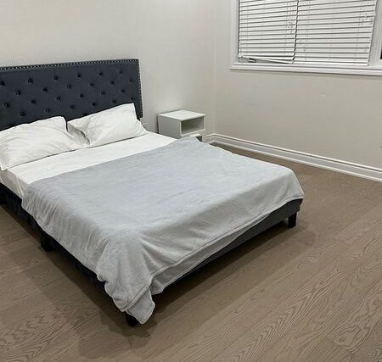
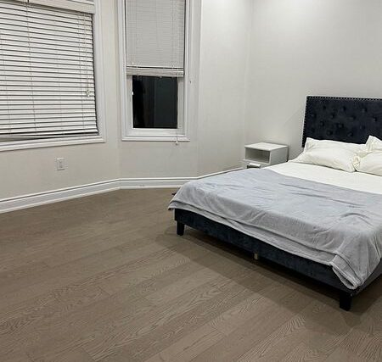
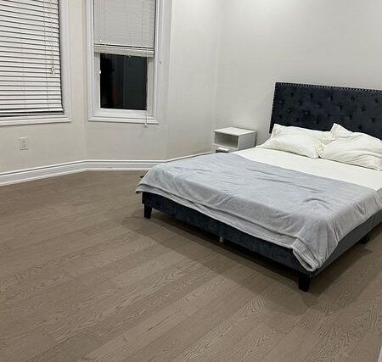
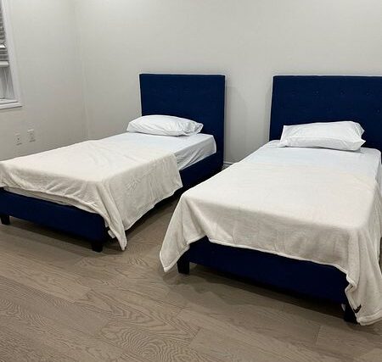
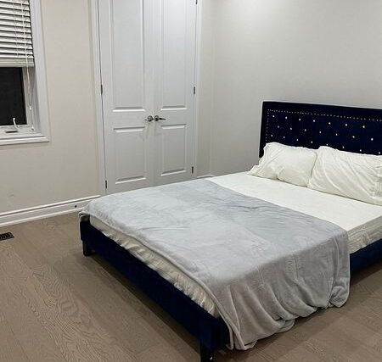
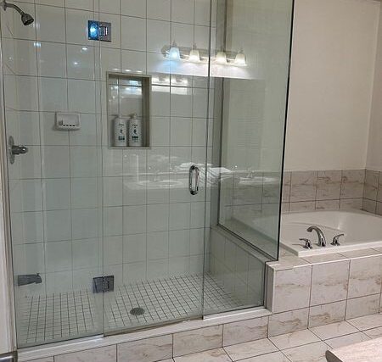

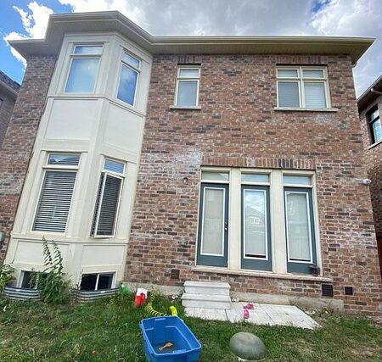

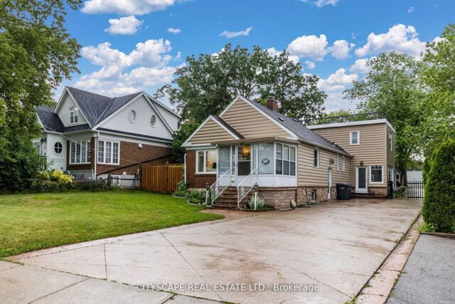

Leave a review for Beautiful Detached Upper Level Home for lease