Executive 4-Bedroom Detached House for Lease in Oakville’s Joshua Creek – Spacious, Modern & Prime Location
Looking for a luxury home to lease in Oakville? This stunning 4-bedroom, 3-bathroom detached 2-storey home in the desirable Joshua Creek area offers 3000-3500 sq. ft. of living space, with a spacious kitchen, formal living and dining areas, and a high-ceiling family room with a gas fireplace. This executive home is perfect for families and is located near top-rated schools, parks, and major highways. With modern finishes, hardwood floors, and a big unfinished basement, this is a prime leasing opportunity.
Welcome to 2355 Eighth Line, Oakville
This exquisite detached 2-storey home in Oakville offers exceptional space and a luxurious design. With 4 large bedrooms, 3 bathrooms, and a spacious layout, it’s perfect for families looking for comfort and convenience. The home is located in the prestigious Joshua Creek neighborhood and offers modern features like nine-foot ceilings, hardwood floors, and a spacious kitchen with ample storage.
Prime Location
Situated in the sought-after Joshua Creek area, this home is surrounded by top-rated schools such as Joshua Creek Elementary and Iroquois Ridge High School. Additionally, it’s close to parks, shopping centers, and major highways, including Dundas Street and Eighth Line, providing easy access to all amenities.
Stylish and Functional Living Space
This home is designed with both luxury and functionality in mind.
- Living Room: Hardwood floors and large windows for plenty of natural light.
- Dining Room: Perfect for formal dinners, with hardwood flooring and ample space.
- Family Room: Features a high ceiling, hardwood floor, and a cozy gas fireplace.
- Kitchen: Spacious with ceramic flooring, a walk-out to the backyard, and a large pantry for extra storage.
- Den: Located on the main floor, it is perfect for a home office or study, featuring French doors and hardwood floors.
Luxurious Bedrooms
The upper level offers four generously sized bedrooms:
- Primary Bedroom: A large retreat with hardwood floors, a 5-piece ensuite, and a double closet.
- Secondary Bedrooms: Three spacious bedrooms with hardwood floors and ample closet space, perfect for family members or guests.
Additional Features
- Basement: Full and unfinished, offering plenty of storage space.
- Parking: Includes parking for up to 7 vehicles—5 in the driveway and 2 in the attached garage.
- Yard: A spacious backyard with a deck and a gas connection for a BBQ, perfect for entertaining.
- Laundry: Conveniently located on the main floor with easy access.
Lease Terms
- Rent: $4,999 per month
- Lease Term: 1 Year
- Available: January 15, 2025
- Payment Frequency: Monthly
- Utilities: Tenant’s responsibility
- Parking: Up to 7 spaces
- Basement: Unfinished, ideal for storage
- Pets: Allowed (with approval)
- Water: Municipal
- Sewers: Municipal
Contact Irfan Kazi Today
This stunning property is available for lease now. Grab the opportunity today! Contact Irfan Kazi for more details or to schedule a viewing.
Neighborhood Guide: https://hoodq.com/irfan-kazi/explore/oakville-on/iroquois-ridge-north?listingID=W11900645
Contact: http://realtorkazi.ca/contact-us/
| Room | Level | Dimensions | Notes |
|---|---|---|---|
| Living | Main | 4.26 m x 3.03 m (13.98 ft x 9.94 ft) | Hardwood Floor, Window |
| Dining | Main | 4.57 m x 3.03 m (14.99 ft x 9.94 ft) | Hardwood Floor, Window |
| Family | Main | 5.48 m x 3.84 m (17.98 ft x 12.6 ft) | Hardwood Floor, Gas Fireplace |
| Kitchen | Main | 3.84 m x 2.8 m (12.6 ft x 9.19 ft) | Ceramic Floor, Window, W/O To Yard |
| Den | Main | 3.28 m x 3.03 m (10.76 ft x 9.94 ft) | Hardwood Floor, French Doors |
| Prim Bdrm | 2nd | 6.03 m x 3.84 m (19.78 ft x 12.6 ft) | Hardwood Floor, 5 Pc Ensuite, Double Closet |
| 2nd Br | 2nd | 4.87 m x 3.9 m (15.98 ft x 12.8 ft) | Hardwood Floor, Closet |
| 3rd Br | 2nd | 4.26 m x 3.59 m (13.98 ft x 11.78 ft) | Hardwood Floor, Closet |
| 4th Br | 2nd | 3.35 m x 3.28 m (10.99 ft x 10.76 ft) | Hardwood Floor, Closet |
| # of Washrooms | Pieces | Level |
|---|---|---|
| 1 | 4 | 2nd |
| 1 | 4 | 2nd |
| 1 | 2 | Main |
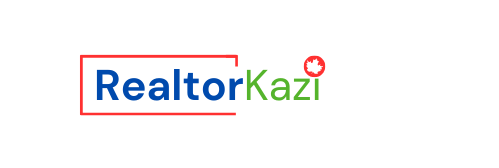
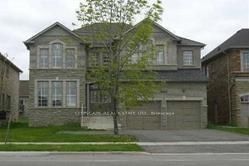
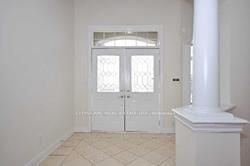
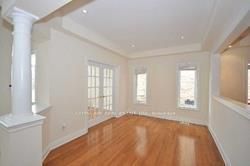
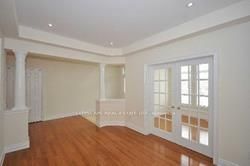
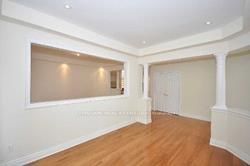
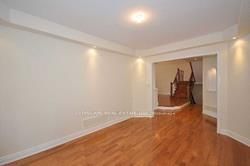
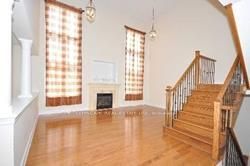
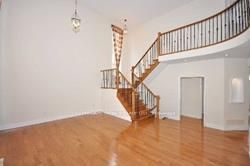
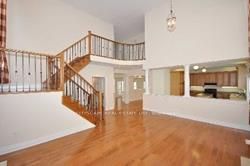
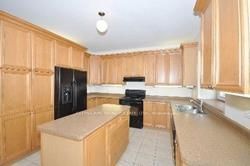
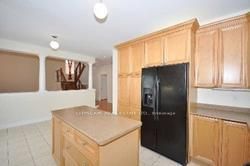
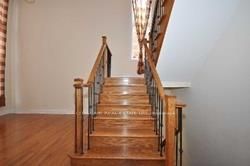
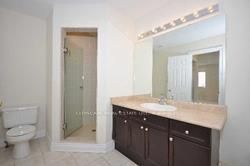
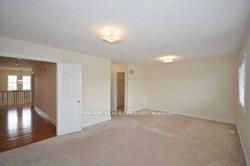
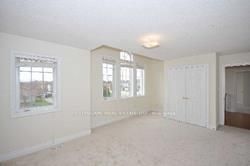
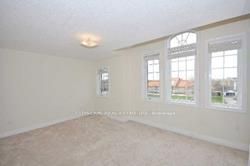
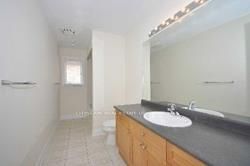
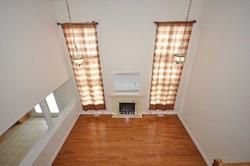
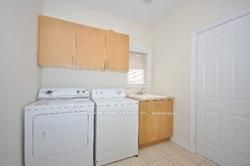
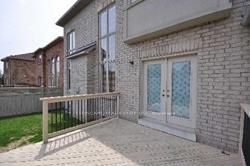
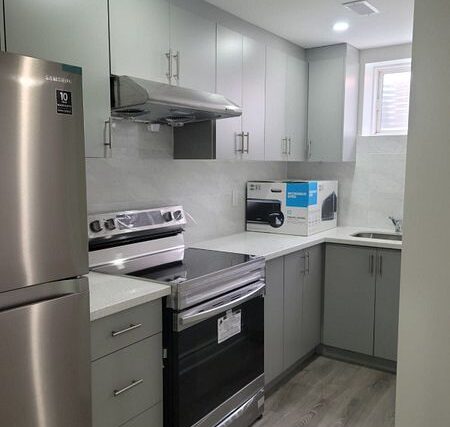
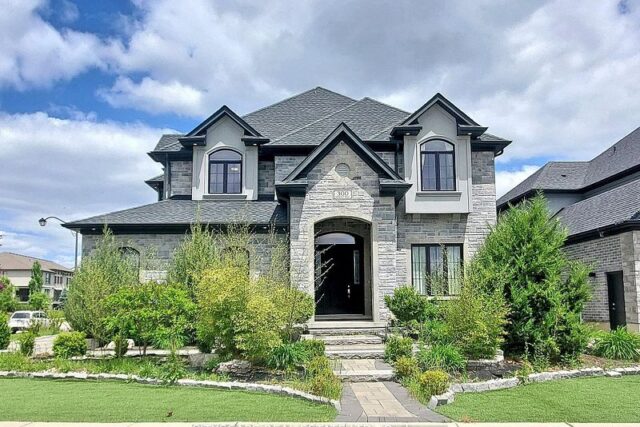

Leave a review for Beautiful Detached Home for Lease|Oakville