Luxury 2-Bed Condo with Park Views & Resort-Style Amenities in Angus Glen
Experience luxury living in this spacious 2-bedroom, 2-bathroom condo at the prestigious 9 Stollery Pond Cres in Angus Glen. Overlooking the golf course and a serene park, this premium suite offers direct park access from the terrace. Designed with elegance, it features built-in Wolf & Sub-Zero appliances, a spacious open-concept living/dining area, and a large primary suite with a walk-in closet and 5-piece ensuite. Enjoy world-class amenities and a prime location just minutes from Pierre Elliott Trudeau High School, Main Street Unionville, Hwy 404, and top shopping destinations. Includes 2 parking spaces and 1 locker.
Luxury & Scenic Living in Markham’s Finest Neighborhood
Nestled in the exclusive Angus Glen community, this stunning condo offers a premium lifestyle with resort-style amenities and breathtaking views of the Angus Glen Golf Club’s South Course. The spacious 1200-1399 sq. ft. suite boasts high-end finishes and unparalleled convenience.
Elegant Interior & Premium Features
- Bright & Open Living/Dining Area – Perfect for entertaining, with large windows, a family-sized kitchen, and direct terrace access.
- Chef’s Kitchen – Features granite countertops, built-in Wolf/Sub-Zero appliances, a breakfast area, and a built-in dishwasher.
- Primary Suite Retreat – Spacious bedroom with a walk-in closet, large windows, and a 5-piece ensuite.
- Second Bedroom – Generous closet space, hardwood floors, and an adjacent 3-piece bath.
- Ensuite Laundry – Whirlpool washer and dryer included.
Exclusive Amenities & Prime Location
- Resort-Style Amenities – Fitness center, guest suites, and concierge service.
- Two Parking Spaces & One Locker – Rare in-demand feature in this sought-after building.
- Prime Markham Location – 5-minute drive to community center, top-rated schools, Main Street Unionville, and major shopping centers.
- Convenient Transit & Highway Access – Close to Hwy 404 for seamless commuting.
A rare opportunity to own an elegant and spacious condo in one of Markham’s most prestigious communities. Contact us today for a private showing!
Neighborhood Guide: https://hoodq.com/irfan-kazi/explore/markham-on/devil-s-elbow?listingID=N10408598
Contact: http://realtorkazi.ca/contact-us/
Room Info
| Room | Level | Dimensions | Notes |
|---|---|---|---|
| Living | Main | 21.59 m x 15.58 m (70.83 ft x 51.12 ft) | Combined W/Dining, Family Size Kitchen, W/O To Balcony |
| Dining | Main | 21.59 m x 15.58 m (70.83 ft x 51.12 ft) | Combined W/Living, O/Looks Park, Large Window |
| Kitchen | Main | 18.01 m x 8.01 m (59.09 ft x 26.28 ft) | Granite Counter, Breakfast Area, B/I Dishwasher |
| Prim Bdrm | Main | 13.62 m x 10.99 m (44.69 ft x 36.06 ft) | 5 Pc Ensuite, W/I Closet, Large Window |
| 2nd Br | Main | 11.91 m x 10.01 m (39.07 ft x 32.84 ft) | Large Closet, Hardwood Floor, 3 Pc Bath |
washroom info
| # of Washrooms | Pieces | Level |
|---|---|---|
| 1 | 4 | Flat |
| 1 | 3 | Flat |

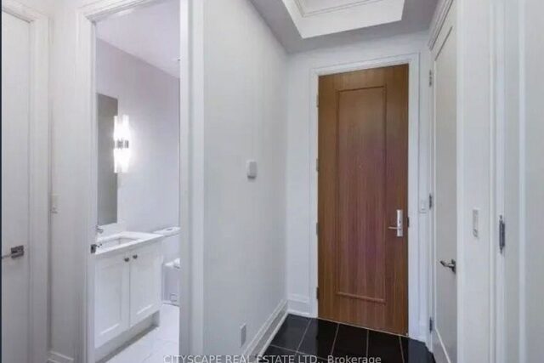
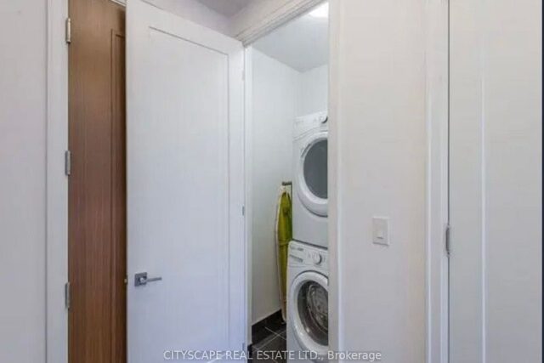
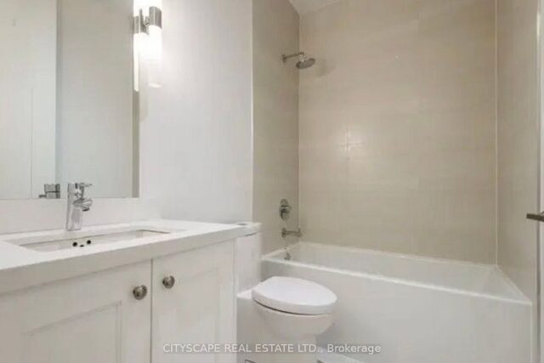
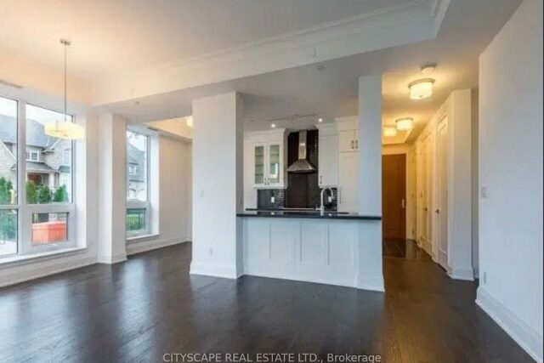
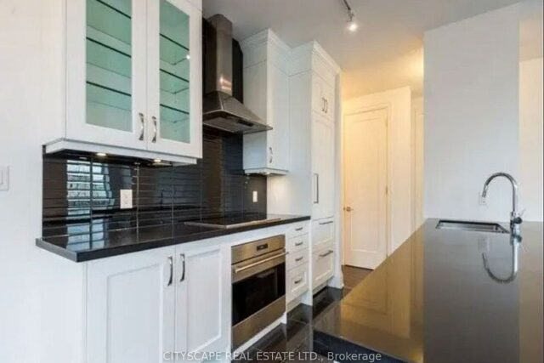
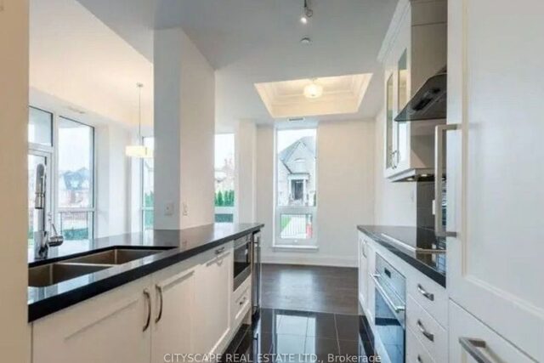
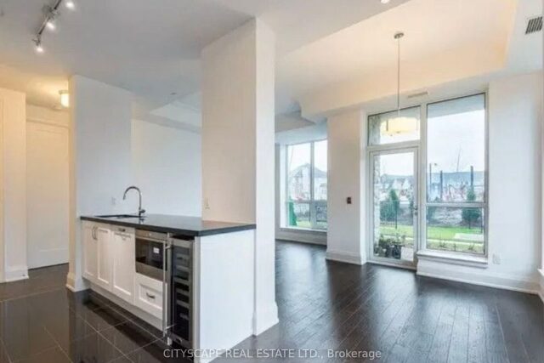
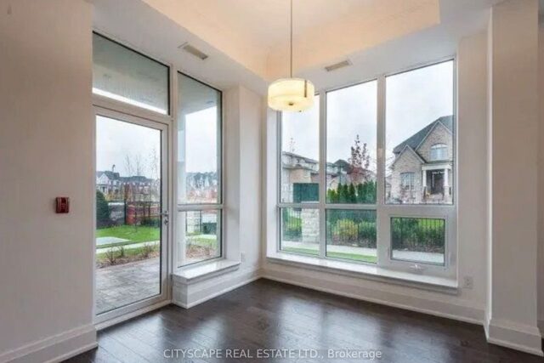
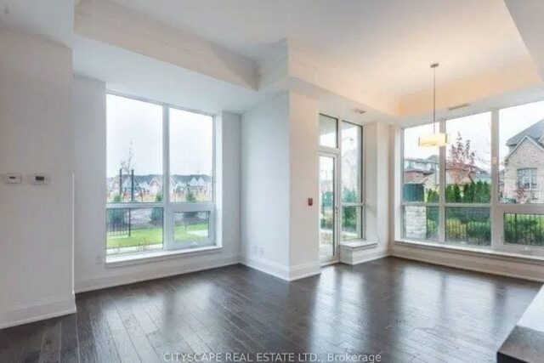
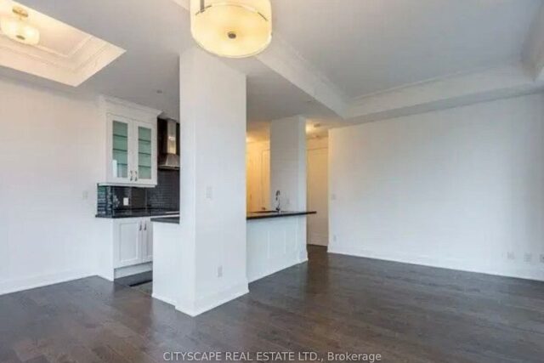
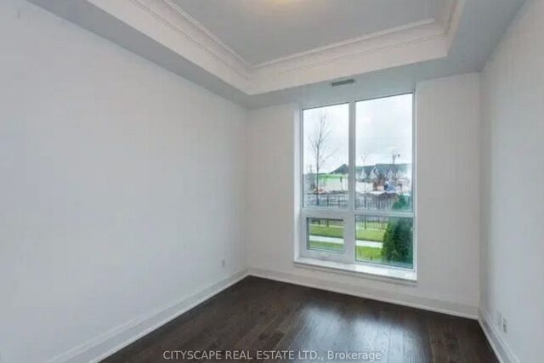
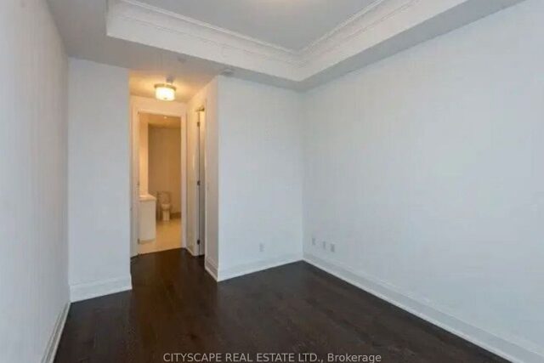
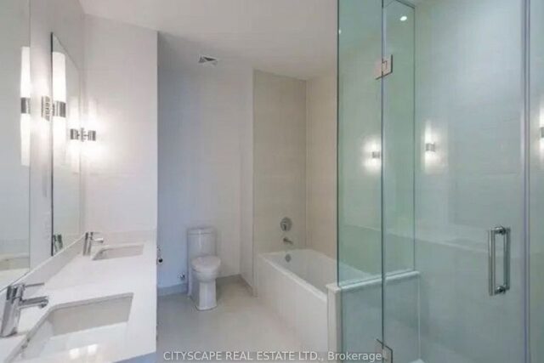
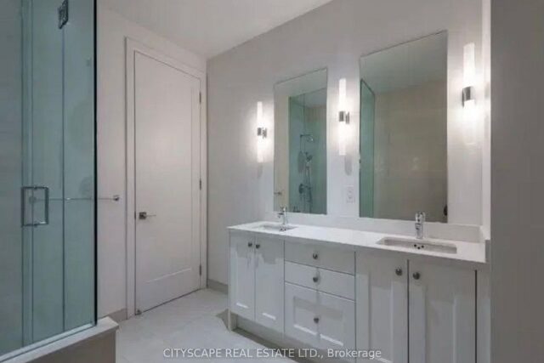
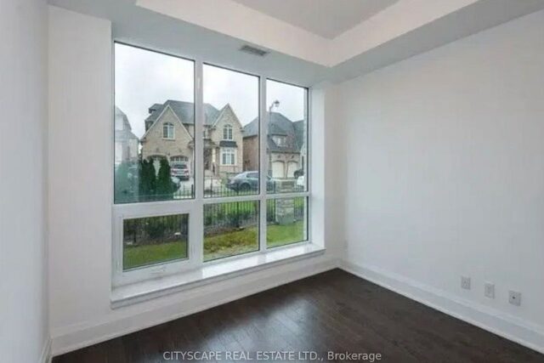
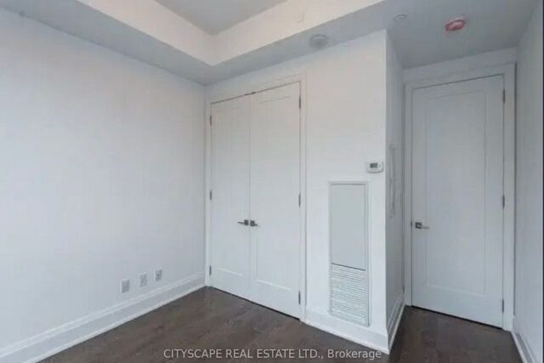
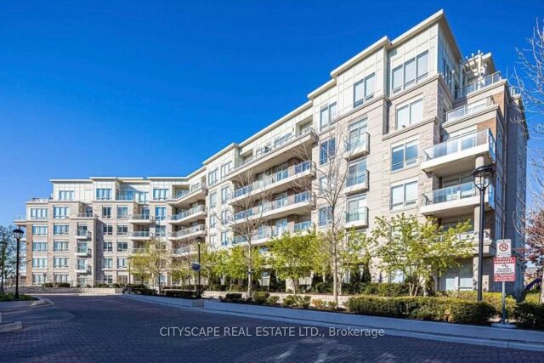
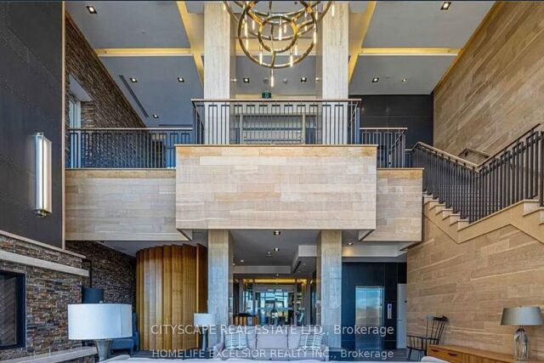
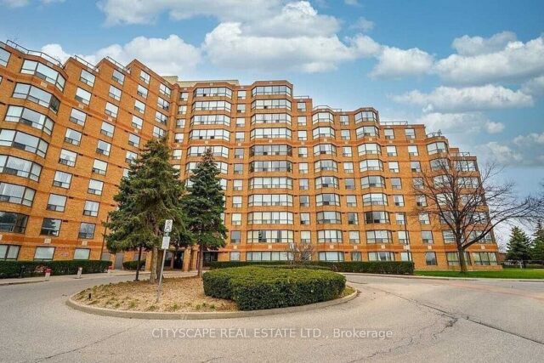

Leave a review for Beautiful Condo with Park Views for Sale