Spacious 3+2 Bedroom Condo Townhouse in Niagara Falls | Perfect for Families & Investors
This beautiful 2-storey condo townhouse, located in the peaceful Greenwood Golf neighborhood of Niagara Falls, offers ample living space and potential for customization. With 3+2 bedrooms, 3 bathrooms, and a partially finished basement with a separate entrance, this property is perfect for growing families or those looking for an income-generating opportunity. Enjoy the convenience of a fully equipped kitchen, ensuite laundry, and a private drive with 2 parking spaces. Close to parks, schools, and essential amenities, this home offers both comfort and convenience.
Charming Condo Townhouse in Greenwood Golf
This spacious 2-storey condo townhouse is located in a quiet, family-friendly neighborhood. It offers over 1600 sq. ft. of living space, perfect for families or investors seeking a versatile home.
Modern Kitchen & Living Area
- Open-concept kitchen with stainless steel appliances, including fridge, stove, dishwasher, and range hood
- Laminate flooring throughout the dining and family rooms, with an open concept layout for a spacious, airy feel
- Walk-out to a private garden area from the dining room
- Cozy family room with ample natural light and a fireplace
Comfortable Bedrooms & Bathrooms
- Three spacious bedrooms on the second floor, including a primary suite with a 4-piece ensuite and walk-in closet
- Two additional bedrooms with double closets and a 4-piece bathroom for added convenience
- Partially finished basement with 2 bedrooms, a rec room, and a roughed-in 3-piece bathroom, ideal for personal use or potential rental income
Additional Features & Finished Basement
- The basement has been drywalled and offers great potential for further customization
- Separate entrance for easy access to the basement and additional privacy
- Convenient ensuite laundry on the second floor with washer and dryer
Private Parking & Convenient Location
- Private drive with 2 parking spaces, including a built-in garage
- Quiet location near parks, schools, and essential amenities
- Short drive to local shopping centers, hospitals, and transit
Extras & Inclusions
- All existing light fixtures, window treatments, and appliances are included
- Move-in ready with modern shades and finishes throughout
- Maintenance fee of $125 covers common elements and parking
Don’t miss out on the opportunity to own this fantastic home in a prime location. Schedule your viewing today and discover the potential this condo townhouse offers!
Neighborhood Guide: https://hoodq.com/irfan-kazi/explore/neighbourhood?lat=43.0621245&listingID=X10416677&lng=-79.1359713&utm_campaign=treb_clients&utm_source=realmmlp.ca
Contact: http://realtorkazi.ca/contact-us/
Room Info
| Room | Level | Dimensions | Notes |
|---|---|---|---|
| Kitchen | Main | 3.07 m x 2.48 m (10.07 ft x 8.14 ft) | Eat-In Kitchen, Laminate, Double Sink |
| Dining | Main | 2.48 m x 2.43 m (8.14 ft x 7.97 ft) | W/O To Garden, Laminate |
| Family | Main | 6.84 m x 3.3 m (22.44 ft x 10.83 ft) | Open Concept, Laminate |
| Powder Rm | Main | 1.66 m x 1.55 m (5.45 ft x 5.09 ft) | 2 Pc Bath, Laminate |
| Prim Bdrm | 2nd | 4.39 m x 3.99 m (14.4 ft x 13.09 ft) | 4 Pc Ensuite, W/I Closet, Laminate |
| Laundry | 2nd | 1.87 m x 1.85 m (6.14 ft x 6.07 ft) | Window, Laminate |
| Bathroom | 2nd | 2.37 m x 1.85 m (7.78 ft x 6.07 ft) | 4 Pc Bath, Window |
| 2nd Br | 2nd | 3.68 m x 3.06 m (12.07 ft x 10.04 ft) | Double Closet, Laminate |
| 3rd Br | 2nd | 3.81 m x 2.71 m (12.5 ft x 8.89 ft) | W/I Closet, Laminate |
| Br | Bsmt | 3 m x 4.23 m (9.84 ft x 13.88 ft) | Pot Lights, Laminate |
| Br | Bsmt | 3.55 m x 2.53 m (11.65 ft x 8.3 ft) | Window |
| Rec | Bsmt | 4.48 m x 2.4 m (14.7 ft x 7.87 ft) |
washroom info
| # of Washrooms | Pieces | Level |
|---|---|---|
| 1 | 2 | Main |
| 2 | 4 | 2nd |
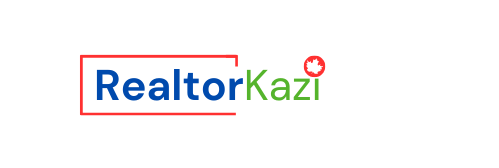
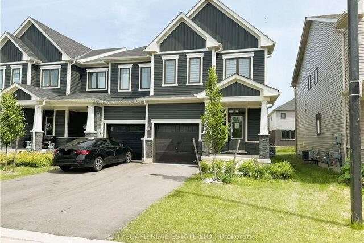
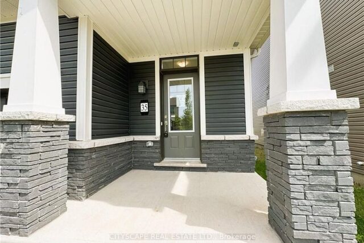

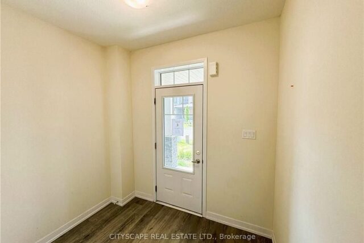
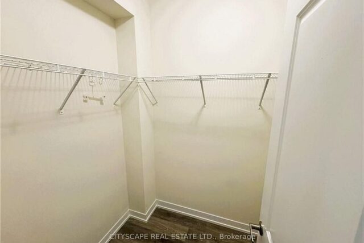
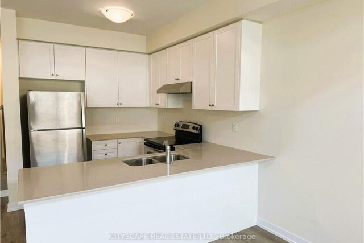
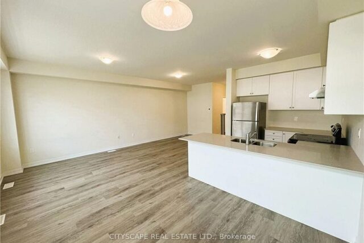
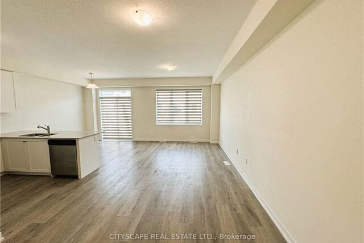
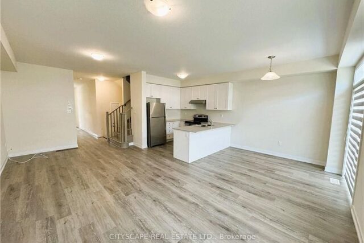
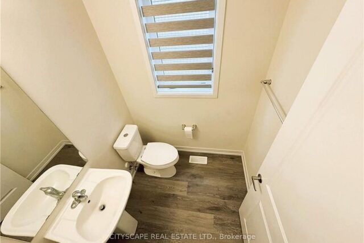
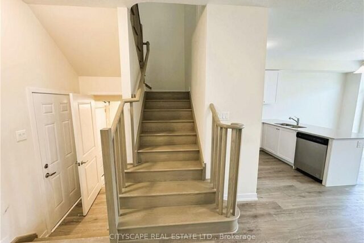
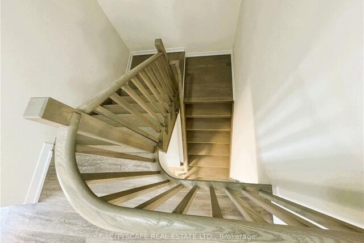
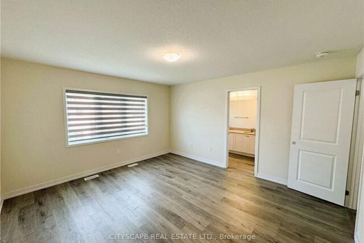
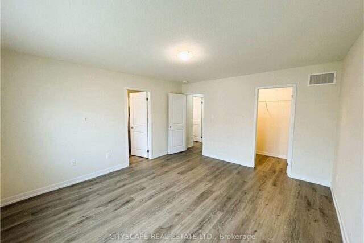
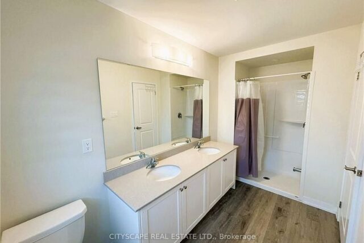
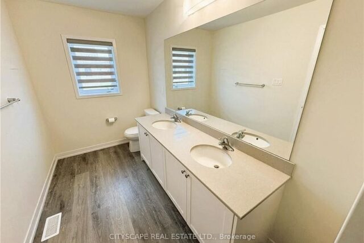
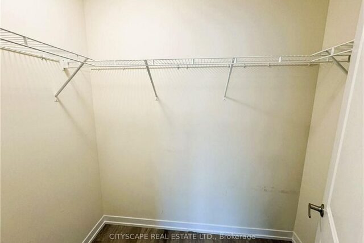
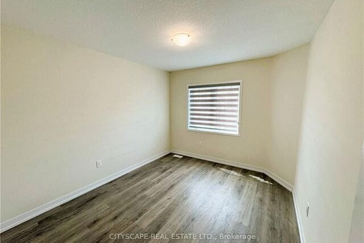
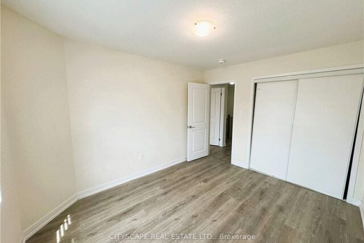
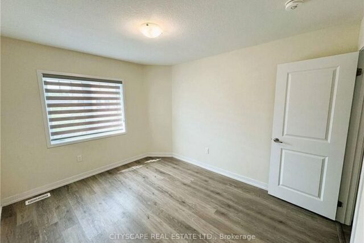
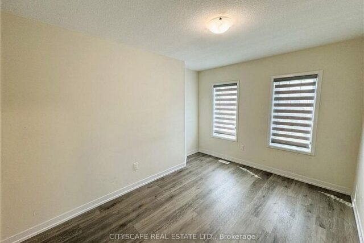

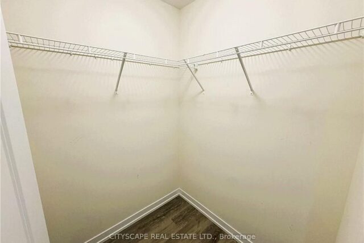
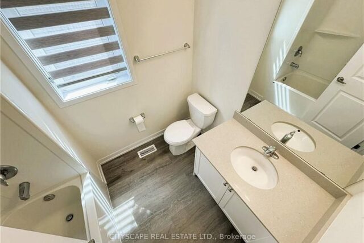
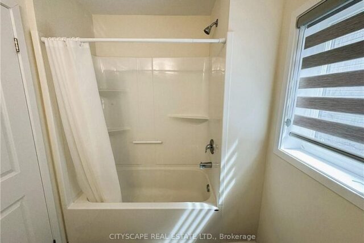
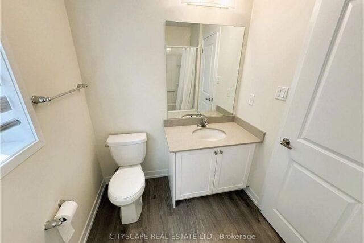
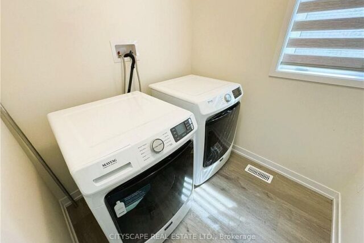
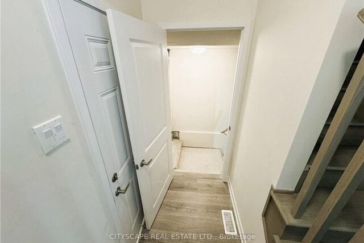
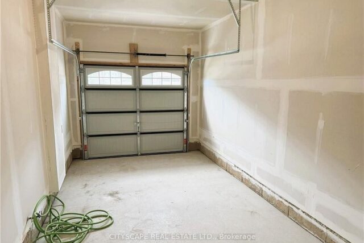
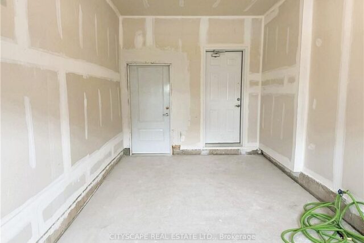
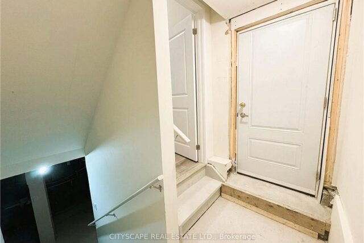
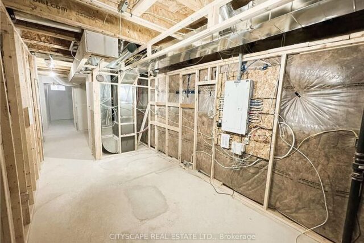
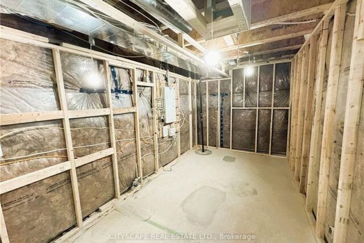
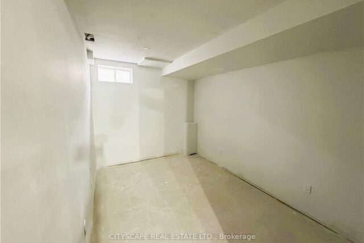
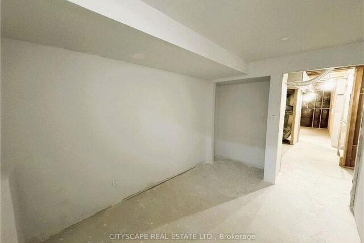
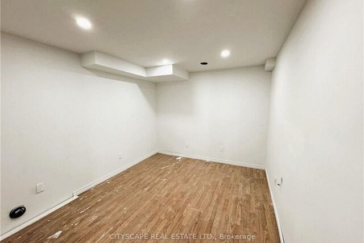
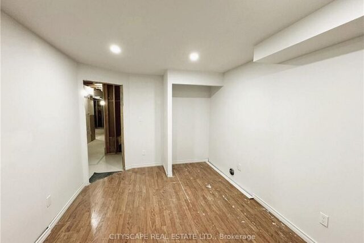
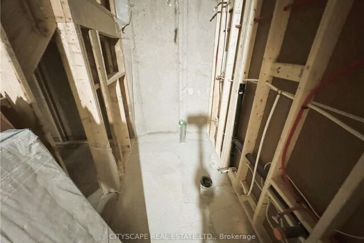
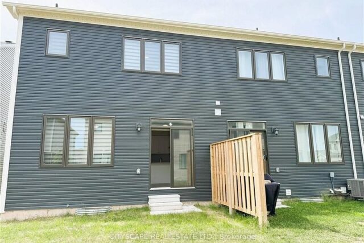
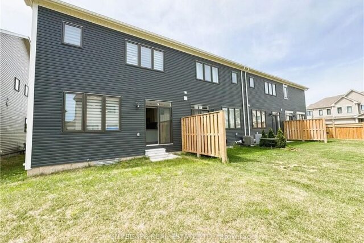
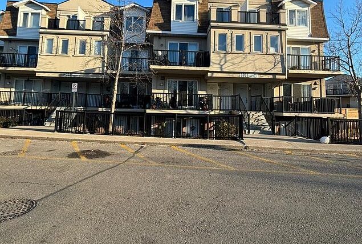

Leave a review for Beautiful Condo Townhouse in Niagara Falls