Prime Location with Excellent Transit Access
Located in the vibrant East End-Danforth neighborhood, this newly built condo offers a seamless blend of modern design and convenience. Situated along Danforth Avenue, residents enjoy quick access to public transit, including:
- Main Street Subway – a short walk away
- Streetcars & TTC Buses – just steps from the building
- GO Station – making downtown Toronto reachable in just 15 minutes
- Woodbine Beach – only 10 minutes away for a quick nature escape
Bright & Spacious Interior
This unit boasts 900-999 sq. ft. of thoughtfully designed living space with 9 ft. ceilings and large windows, allowing for an abundance of natural light. The open-concept living and dining area provides a welcoming atmosphere, ideal for both relaxing and entertaining.
Modern Kitchen with High-End Finishes
- Sleek quartz countertops for a contemporary look
- Built-in appliances for a seamless kitchen layout
- Ample cabinetry and storage to keep your space clutter-free
- Open-concept design that flows beautifully into the dining area
Comfortable & Private Bedrooms
- Primary Bedroom: Features a 3-piece ensuite bathroom, vinyl flooring, and a double closet for added storage
- Second Bedroom: Spacious and functional, complete with a double closet and large windows
Two Full Bathrooms for Extra Convenience
- Ensuite 3-piece bathroom in the primary bedroom
- Additional 4-piece bathroom for guests or personal use
Luxury Condo Amenities
Enjoy an array of top-tier amenities designed to enhance your lifestyle, including:
- 24-hour concierge service for security and convenience
- Fully equipped gym & fitness center
- Party room with a dining area and kitchen
- Study and workspaces for remote professionals
- Kids’ play area for families
- Secure bike racks and storage
- Outdoor terrace with built-in BBQ for entertaining
- Visitor parking for guests
Neighborhood Highlights
- Steps from restaurants, bars, cafes, and grocery stores
- Close to parks, schools, and recreation centers
- Walking distance to shopping districts and entertainment venues
Lease Terms & Inclusions
- Included in Lease: Building Insurance, Common Elements, Central Air Conditioning
- Parking: 1 Underground Parking Spot Available
- Locker: Not included
- Pets: Allowed with restrictions
- Availability: Immediate possession available
Book a Viewing Today!
This stunning condo offers the perfect balance of modern living, convenience, and vibrant city life. Don’t miss the chance to call it home—schedule a showing today!
Directions: https://www.google.com/maps/dir/?api=1&destination=286%20Main%20St%2C%20Toronto%2C%20Ontario%20M4C%204X4
Neighborhood Guide: https://hoodq.com/irfan-kazi/explore/toronto-on/east-end-danforth?listingID=E11922760
Contact: http://realtorkazi.ca/contact-us/
Room Info
| Room | Level | Dimensions | Notes |
|---|---|---|---|
| Living | Main | 7.47 m x 2.93 m (24.51 ft x 9.61 ft) | Vinyl Floor, Large Window, Sw View |
| Dining | Main | 7.47 m x 2.93 m (24.51 ft x 9.61 ft) | Vinyl Floor, Combined W/Living, Open Concept |
| Kitchen | Main | 2.75 m x 2.3 m (9.02 ft x 7.55 ft) | Quartz Counter, B/I Appliances, Modern Kitchen |
| Prim Bdrm | Main | 4.02 m x 2.66 m (13.19 ft x 8.73 ft) | 3 Pc Ensuite, Vinyl Floor, Double Closet |
| Br | Main | 3.48 m x 2.73 m (11.42 ft x 8.96 ft) | Double Closet, Vinyl Floor |
| Bathroom | Main | — | 3 Pc Ensuite |
| Bathroom | Main | — | 4 Pc Bath |
washroom info
| # of Washrooms | Pieces | Level |
|---|---|---|
| 1 | 4 | Main |
| 1 | 4 | Main |

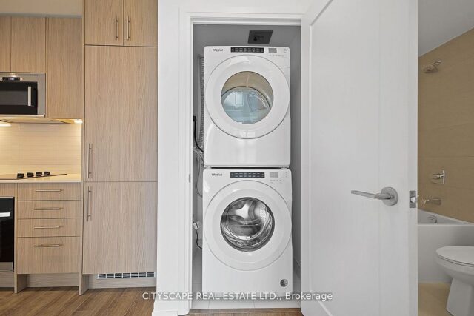
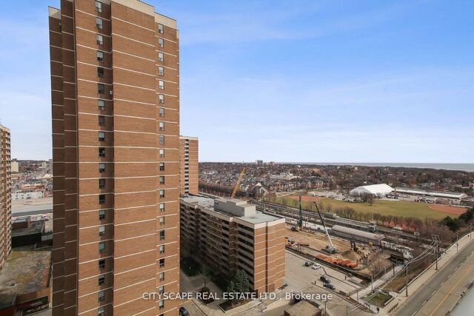
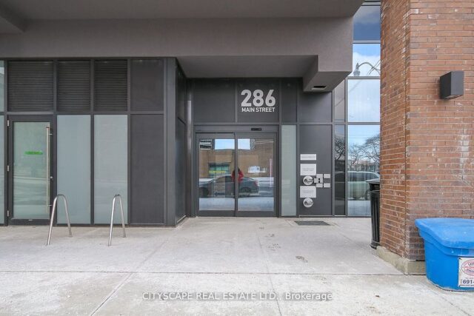
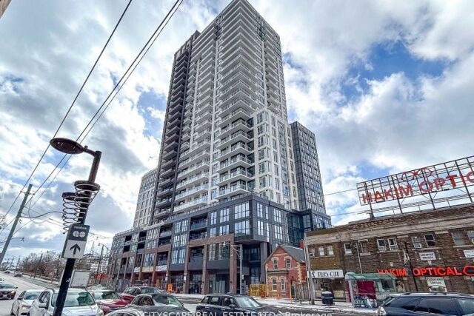
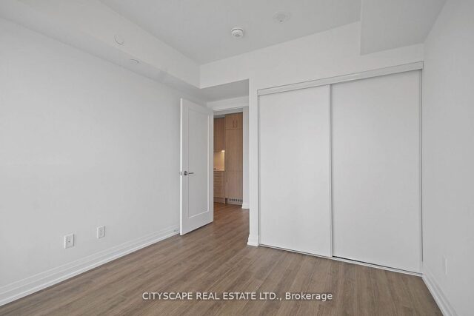
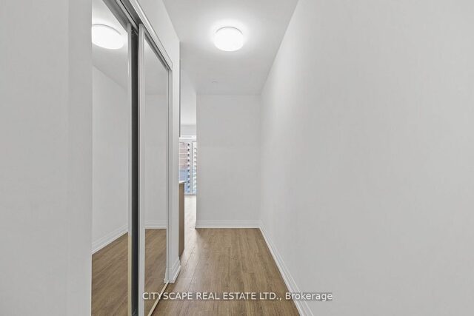
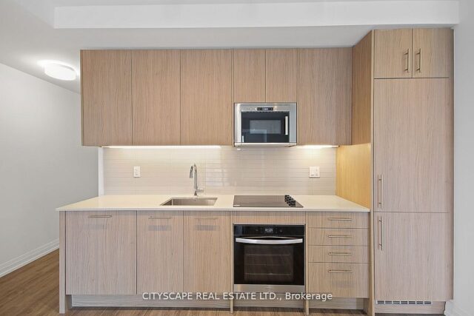
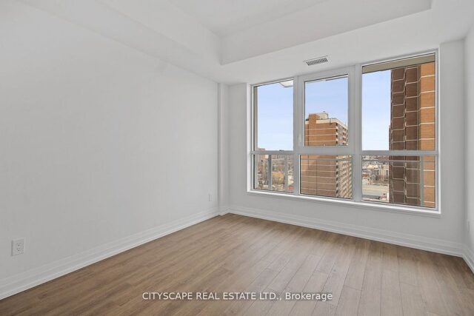
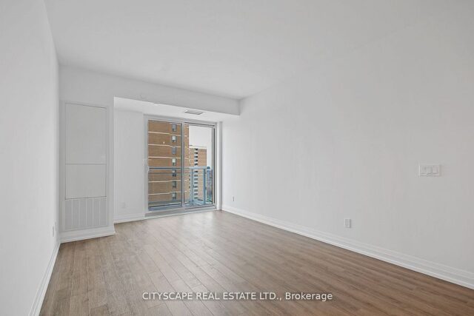
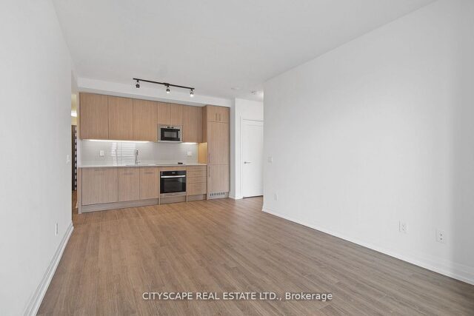
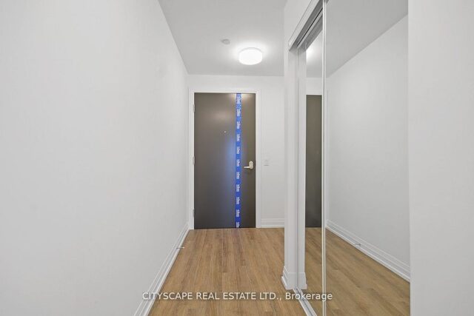
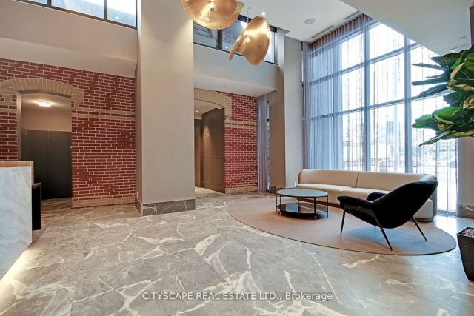
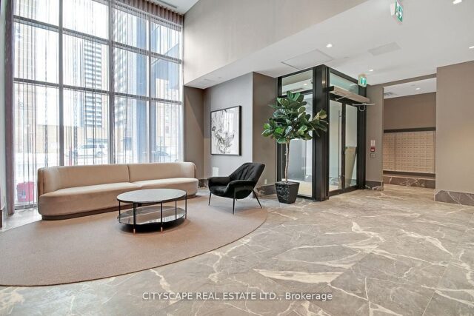
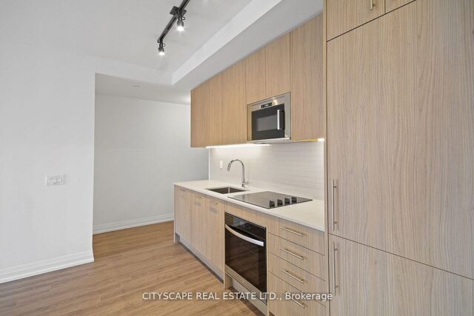
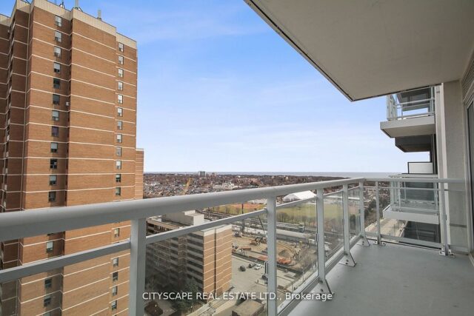
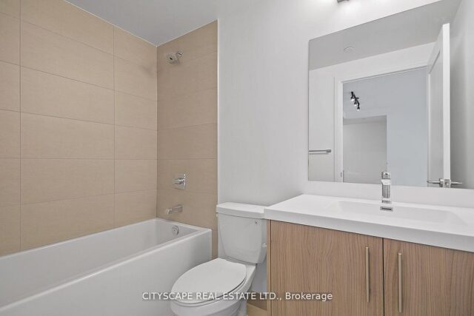
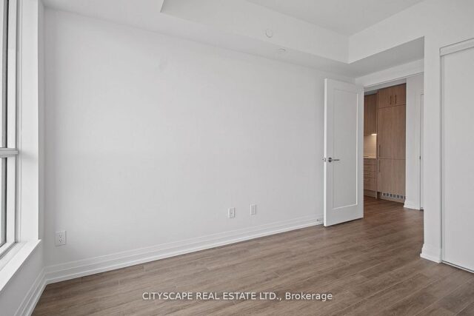
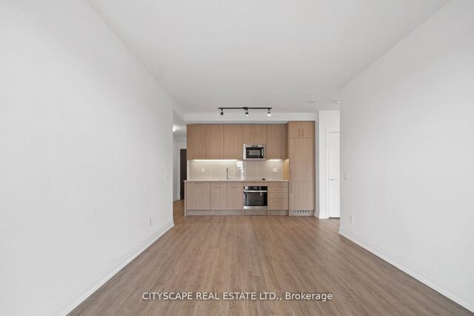
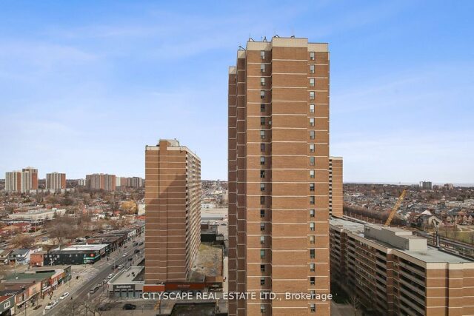
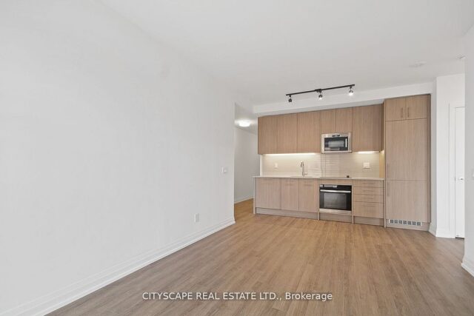
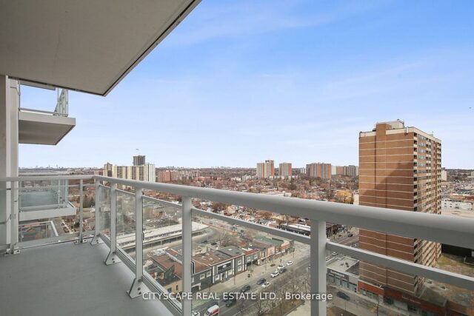
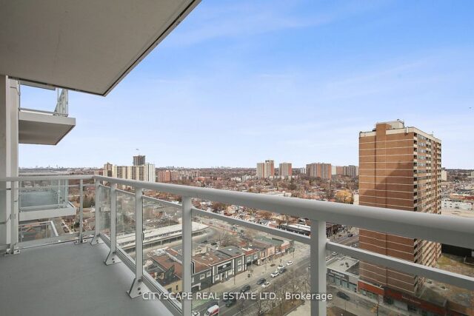
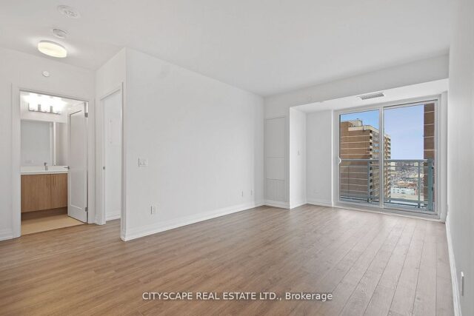
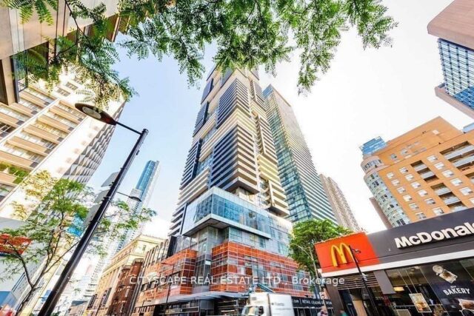


Leave a review for Beautiful Condo in the Heart of Danforth