Fully Renovated 3-Bedroom Detached Bungalow for Lease in Oakville’s Eastlake Area with Inground Pool
Lease this beautiful 3-bedroom, 3-bathroom detached bungalow located on a spacious 85×142 ft lot in Oakville’s desirable Eastlake neighborhood. With a large backyard, inground pool, and newly renovated kitchen and baths, this property offers the perfect blend of luxury and comfort. Located near top schools, this home also features a finished basement for additional living space.
Welcome to 1476 Duncan Rd, Oakville
This stunning detached bungalow is situated on a spacious 85×142 ft lot, offering ample room for outdoor entertainment with an inground pool and mature garden. Recently renovated with modern finishes, the home includes 3 bedrooms, 3 bathrooms, a finished basement, and a large private driveway with space for up to 5 cars. The property is located in the sought-after Eastlake neighborhood of Oakville, within walking distance of some of the best schools in the area.
Spacious Interior with Modern Finishes
The main level of the home features hardwood floors and a bright, open layout:
- Living Room: Combined with the dining room, the living area is spacious and includes a cozy fireplace, perfect for family gatherings.
- Dining Room: Hardwood floors and a seamless connection with the living room create a welcoming dining space.
- Kitchen: A modern kitchen with ceramic flooring, ample cabinetry, and a walk-out to the backyard, offering both function and style.
- Bedrooms: The 3 main-floor bedrooms are well-sized with hardwood floors and generous closet space.
- Master Bedroom: Features a closet and ample room for relaxation.
- 2nd Bedroom: Includes a 2-piece bath and hardwood floors.
- 3rd Bedroom: Also with hardwood floors and closet space.
Finished Basement
The finished basement adds extra living space, perfect for family use or entertaining:
- Family Room: A spacious area with sliding doors to the outside, pot lights, and hardwood floors.
- Rec Room: Featuring a wet bar, laminate floors, and pot lights, ideal for hosting gatherings.
- Sitting Room: Pot lights and laminate floors provide a cozy retreat.
- Bathroom: A 3-piece bath with ceramic floors.
Additional Features
- Inground Pool: A great addition for relaxation and outdoor fun during warmer months.
- Parking: Private driveway with space for 4-5 vehicles.
- Laundry: Located in the basement, with ceramic flooring.
- Basement: Finished and includes a furnace room, rec room, family room, sitting room, and bathroom.
- Private Entrance: Easy access to the property, perfect for privacy.
Lease Terms
- Rent: $5,500 per month
- Lease Term: 1 Year
- Available: January 1, 2025
- Payment Frequency: Monthly
- Utilities: Tenant’s responsibility (Hydro, Gas, Water)
- Parking: Up to 5 spaces
- Pets: Allowed (with approval)
- Basement: Fully included in the lease
- Pool Maintenance: Tenant responsible for pool maintenance during the lease term
Contact Irfan Kazi Today
This beautiful bungalow in Oakville’s Eastlake neighborhood is ready for lease. Schedule a viewing or contact Irfan Kazi for more details.
Directions: https://www.google.com/maps/dir/?api=1&destination=1476%20Duncan%20Rd%2C%20Oakville%2C%20Ontario%20L6J%202R3
Neighborhood Guide: https://hoodq.com/irfan-kazi/explore/oakville-on/eastlake?listingID=W11903342
Contact: http://realtorkazi.ca/contact-us/
| Room | Level | Dimensions | Notes |
|---|---|---|---|
| Living | Main | 5.9 m x 3.85 m (19.36 ft x 12.63 ft) | Combined W/Dining, Hardwood Floor, Fireplace |
| Dining | Main | 5.9 m x 3.85 m (19.36 ft x 12.63 ft) | Combined W/Living, Hardwood Floor |
| Kitchen | Main | 4.9 m x 3.35 m (16.08 ft x 10.99 ft) | Modern Kitchen, Ceramic Floor, Walk-Out |
| Br | Main | 3.95 m x 3.4 m (12.96 ft x 11.15 ft) | Closet, Hardwood Floor |
| 2nd Br | Main | 3.8 m x 2.7 m (12.47 ft x 8.86 ft) | 2 Pc Bath, Hardwood Floor |
| 3rd Br | Main | 3.4 m x 2.9 m (11.15 ft x 9.51 ft) | Closet, Hardwood Floor |
| Family | Main | 5.2 m x 3.1 m (17.06 ft x 10.17 ft) | Sliding Doors, Hardwood Floor, Pot Lights |
| Sitting | Bsmt | 5.35 m x 3.1 m (17.55 ft x 10.17 ft) | Pot Lights, Laminate |
| Rec | Bsmt | 7.2 m x 3.4 m (23.62 ft x 11.15 ft) | Pot Lights, Laminate, Wet Bar |
| Furnace | Bsmt | 3.9 m x 2.9 m (12.8 ft x 9.51 ft) | |
| Laundry | Bsmt | — | Ceramic Floor |
| Bathroom | Bsmt | — | Ceramic Floor, 3 Pc Bath |
| # of Washrooms | Pieces | Level |
|---|---|---|
| 1 | 4 | Main |
| 1 | 2 | Main |
| 1 | 3 | Bsmt |
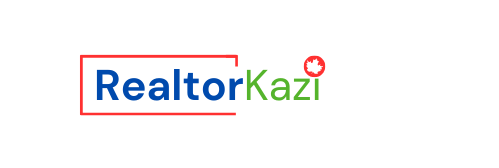
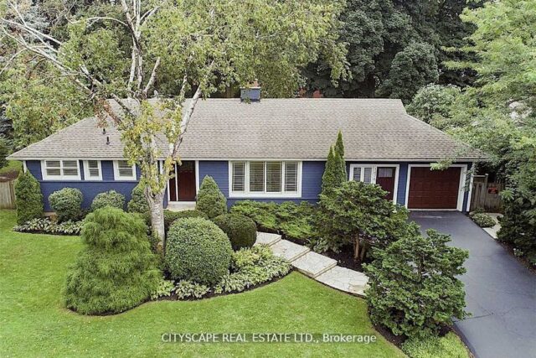
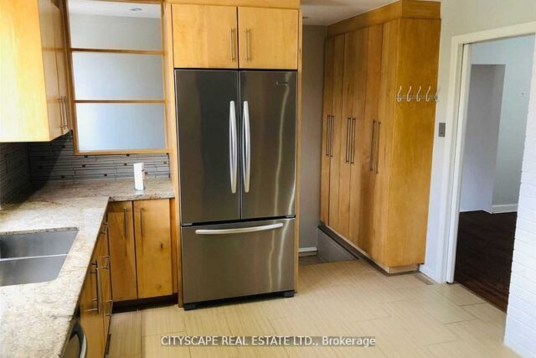
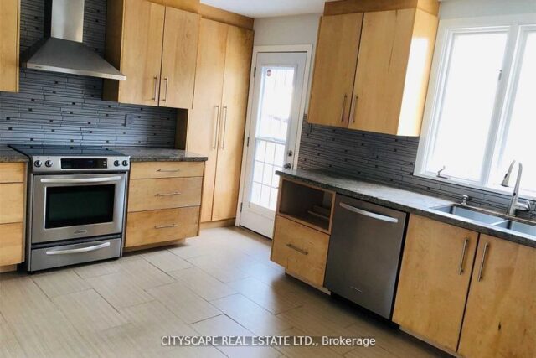
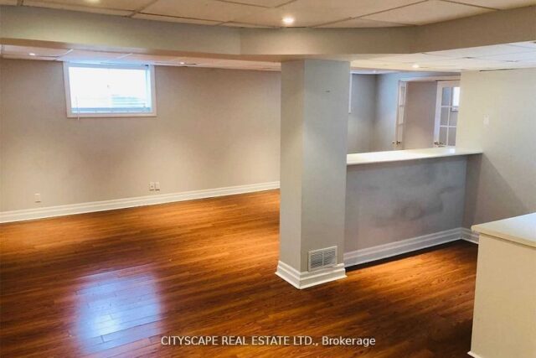
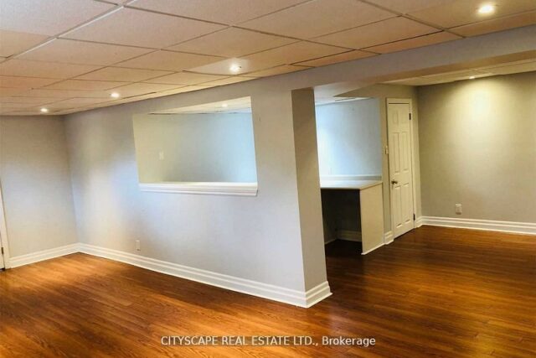
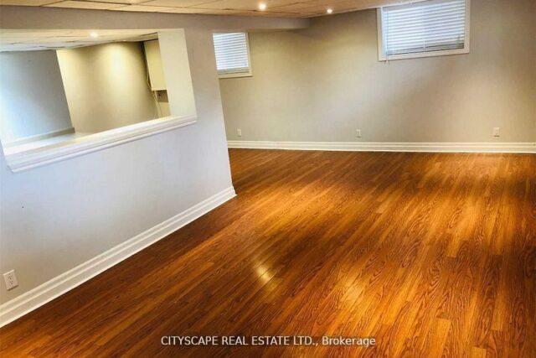
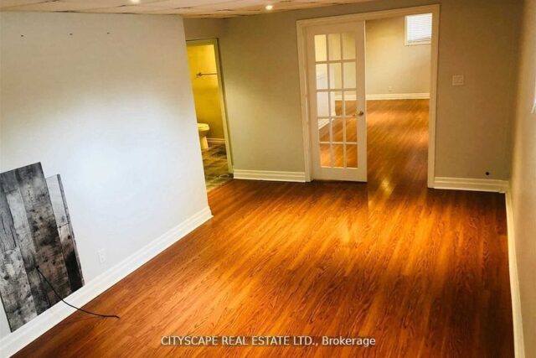

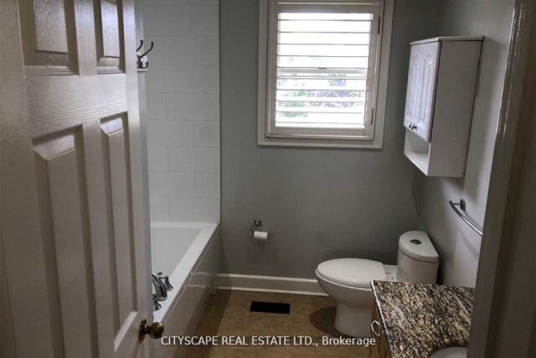
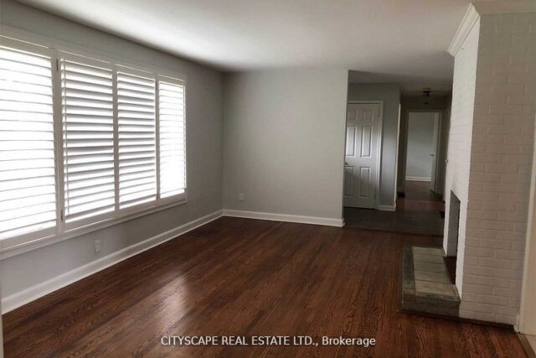
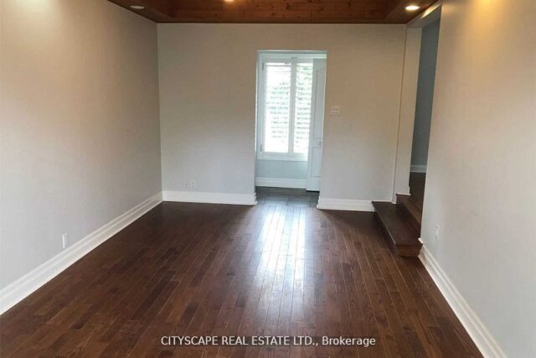
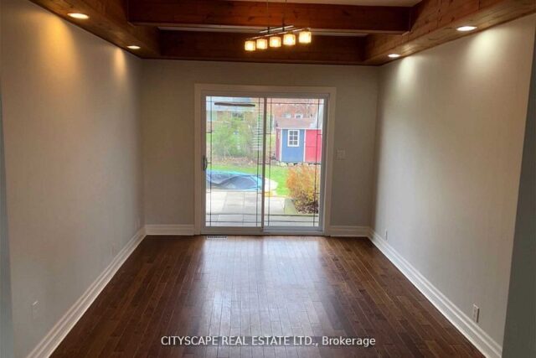

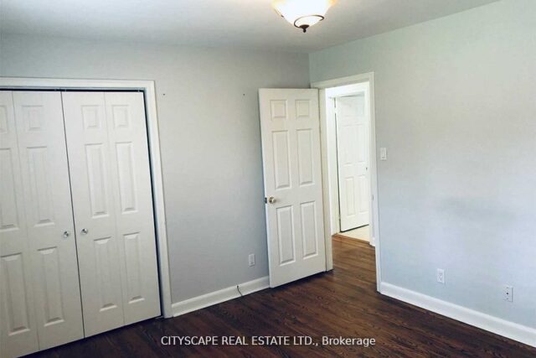
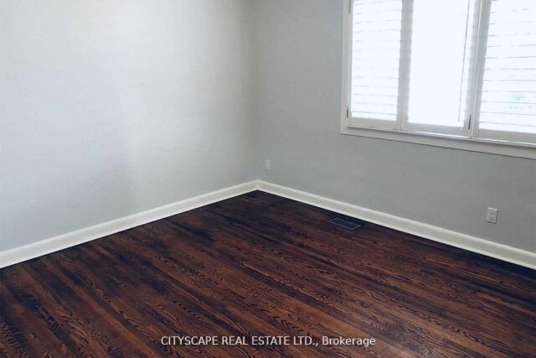
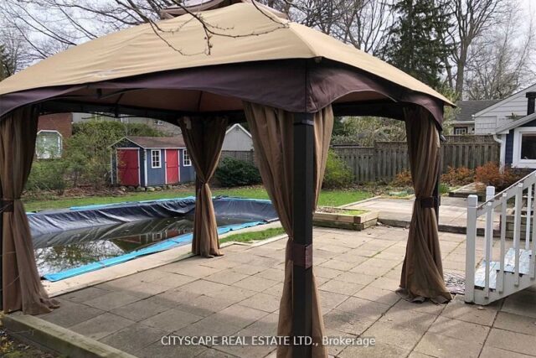
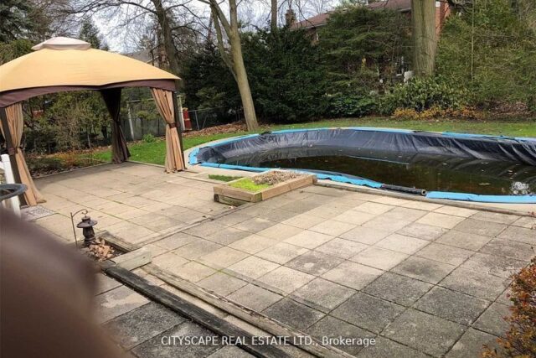
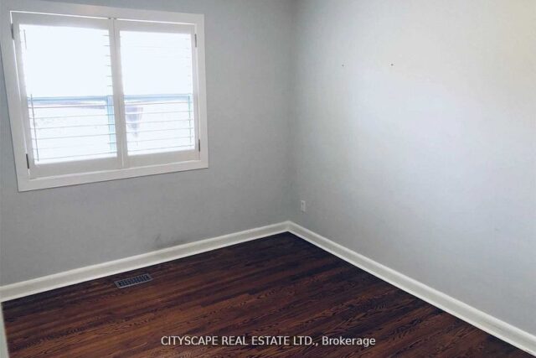
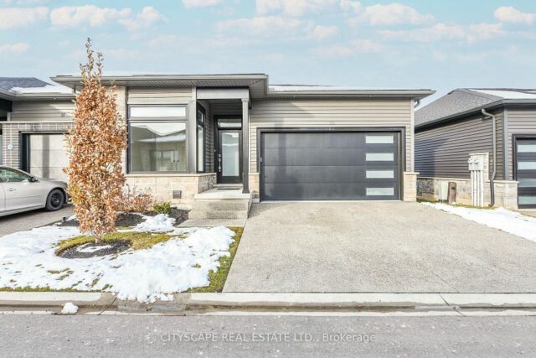
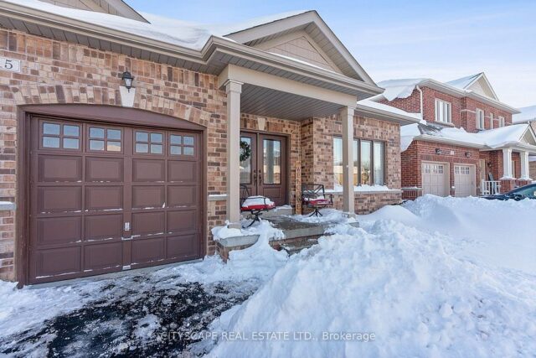

Leave a review for Beautiful Bungalow for Lease in Oakville