This stunning 4-bedroom, 5-bathroom detached home in Oakville’s sought-after Preserve neighborhood offers luxury living at its finest. Featuring 10-foot ceilings, a spacious layout, and elegant finishes like crown moulding, a coffered ceiling, and a gas fireplace, this home is perfect for families. Backing onto a serene ravine, enjoy breathtaking views and privacy. With a main-floor study, upper-level laundry, and a large backyard, this home provides both comfort and convenience. Available for lease at $6,500 per month.
Welcome to 416 Ellen Davidson Dr, Oakville
Nestled in the prestigious Preserve community, this elegant detached 3-storey home offers luxurious living in a prime Oakville location. Spanning 3,500 – 5,000 sq. ft., this spacious residence is thoughtfully designed with high-end finishes, large living areas, and an unbeatable ravine-facing backyard.
Home Interior Highlights
- Main Floor: 10-foot ceilings, elegant crown moulding, and stylish hardwood floors throughout. The coffered ceiling in the dining area adds a touch of sophistication.
- Living & Family Spaces: A separate family room with a cozy gas fireplace offers the perfect spot to relax. The open-concept dining and breakfast areas provide ample space for entertaining.
- Gourmet Kitchen: The kitchen is a chef’s dream, featuring a center island, granite countertops, and stainless steel appliances.
- Home Office: A private main-floor office with a heated floor offers a quiet space for work or study.
Second & Third Floors
- Primary Suite: A luxurious retreat with a 5-piece ensuite bathroom and walk-in closet.
- Second & Third Bedrooms: Each with walk-in closets and a shared semi-ensuite bathroom.
- Fourth Bedroom: Features a 4-piece ensuite bath, ideal for guests or older children.
- Third-Floor Sitting Area: Open-concept space with a walk-out balcony, offering additional living space with stunning views.
- Upper-Level Laundry: For added convenience, the laundry room is located on the second floor.
Home Exterior & Additional Features
- Brick Exterior: Timeless and durable design.
- Ravine Lot: Enjoy a peaceful backyard with beautiful natural views.
- Private Driveway: Space for 4 vehicles (2 driveway + 2 garage spaces).
- Central Air Conditioning & Forced Air Heating: Ensuring year-round comfort.
- Unfinished Basement: Extra storage or potential future living space.
Lease Terms
- Rent: $6,500 per month
- Lease Term: 1 year
- Available: July 12, 2024
- Utilities: Not included
- Furnishings: Not included
- Parking: 2 garage spaces + 2 driveway spaces
- Pets: Subject to approval
- Laundry: Ensuite (Upper Level)
- Public Transit: Easy access to major routes & GO Station
This stunning 4-bedroom, 5-bathroom detached home in Oakville’s sought-after Preserve neighborhood offers luxury living at its finest. Featuring 10-foot ceilings, a spacious layout, and elegant finishes like crown molding, a coffered ceiling, and a gas fireplace, this home is perfect for families. Backing onto a serene ravine, enjoy breathtaking views and privacy. With a main-floor study, upper-level laundry, and a large backyard, this home provides both comfort and convenience. Available for lease at $6,500 per month.
Room Dimensions
| Room | Level | Dimensions | Features |
|---|---|---|---|
| Dining | Main | 4.26m x 3.65m | Hardwood Floor, Coffered Ceiling, Window |
| Family | Main | 5.36m x 4.26m | Hardwood Floor, Gas Fireplace, Separate Room |
| Office | Main | 3.35m x 3.05m | Heated Floor, Separate Room, Window |
| Kitchen | Main | 4.26m x 3.6m | Ceramic Floor, Centre Island, Granite Counter |
| Breakfast | Main | 4.87m x 3.65m | Ceramic Floor, Combined W/Kitchen, Window |
| Primary Bedroom | 2nd | 6.28m x 5.21m | Broadloom, W/I Closet, 5 Pc Ensuite |
| 2nd Bedroom | 2nd | 5.18m x 3.23m | Broadloom, W/I Closet, Semi Ensuite |
| 3rd Bedroom | 2nd | 5.97m x 3.23m | Broadloom, W/I Closet, Semi Ensuite |
| 4th Bedroom | 2nd | 5.18m x 3.96m | Broadloom, W/I Closet, 4 Pc Ensuite |
| Sitting Area | 3rd | 3.96m x 3.23m | Broadloom, Open Concept, W/O To Balcony |
Washroom Details
| # of Washrooms | Pieces | Level |
| 1 | 4 | 3rd |
| 1 | 5 | 2nd |
| 2 | 4 | 2nd |
| 1 | 3 | Main |
Why Choose This Home?
- Luxury living with modern finishes
- Spacious and thoughtfully designed layout
- Ravine lot with scenic backyard views
- Located in the prestigious Preserve neighborhood
- Close to top-rated schools, parks, and transit
Contact Irfan Kazi Today
This exceptional 4-bedroom home in Oakville’s Preserve community is available for lease. Don’t miss this opportunity! Contact Irfan Kazi today for more details or to schedule a private viewing.
Neighborhood Guide: https://hoodq.com/irfan-kazi/explore/oakville-on/rural-oakville?listingID=W11881977
Contact: http://realtorkazi.ca/contact-us/
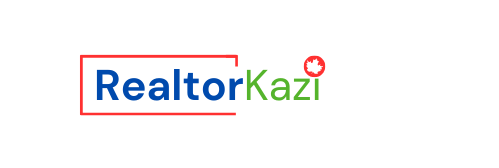
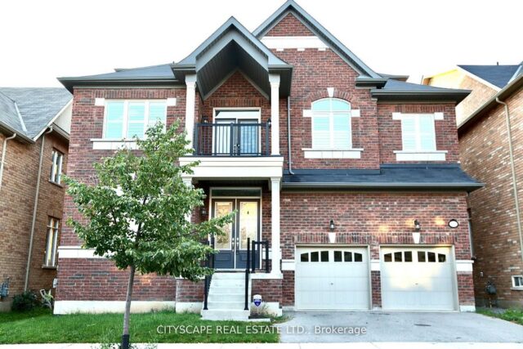
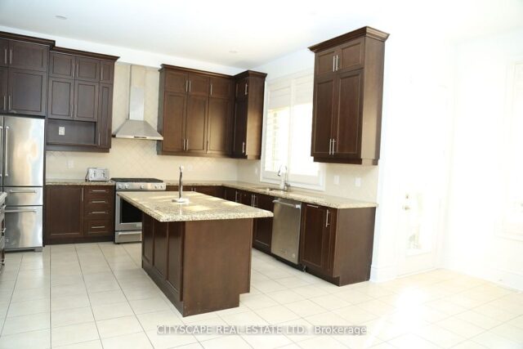
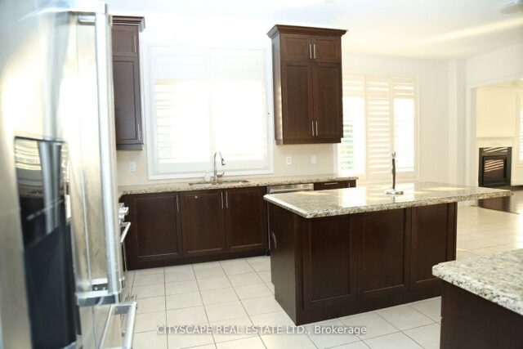
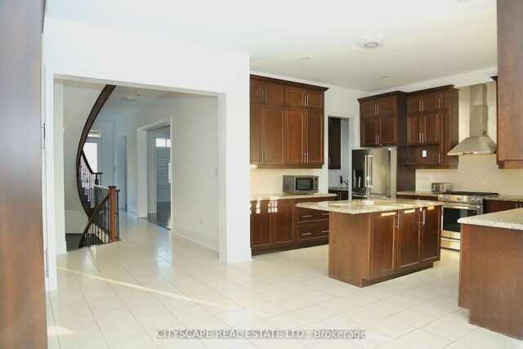
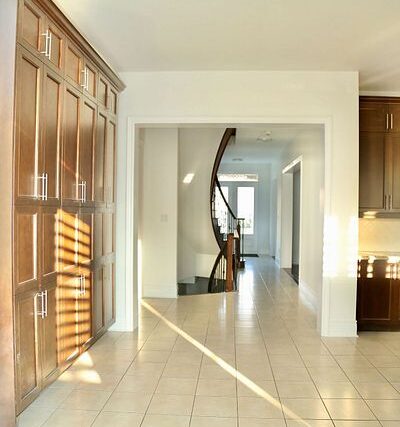
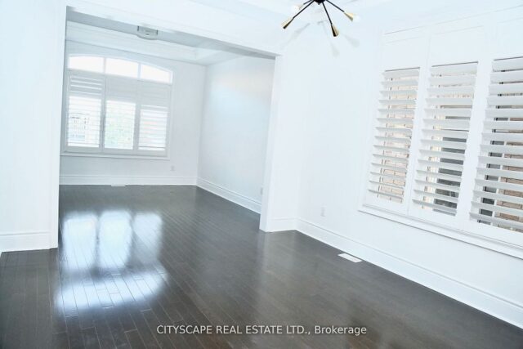
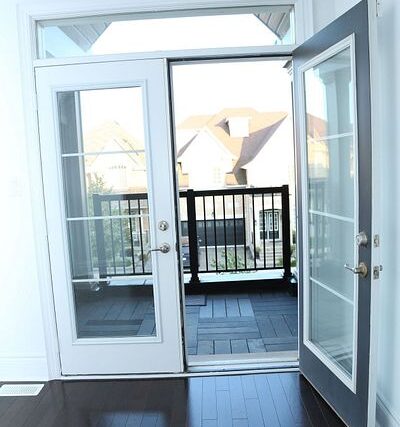
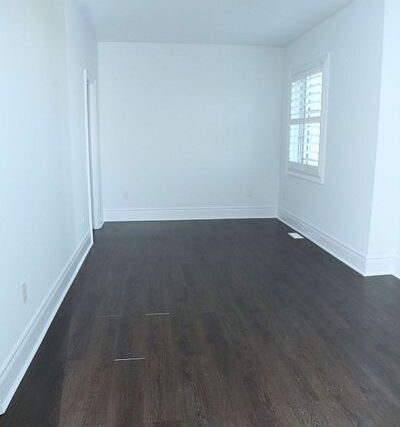
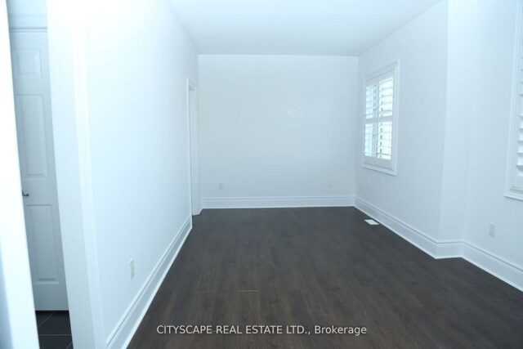
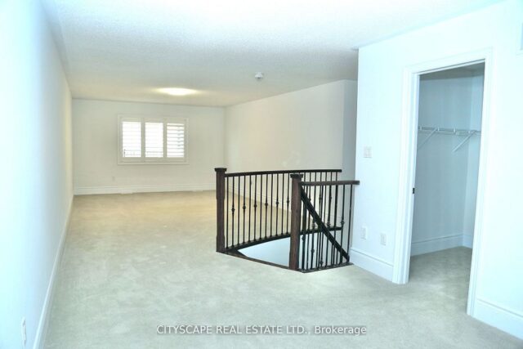
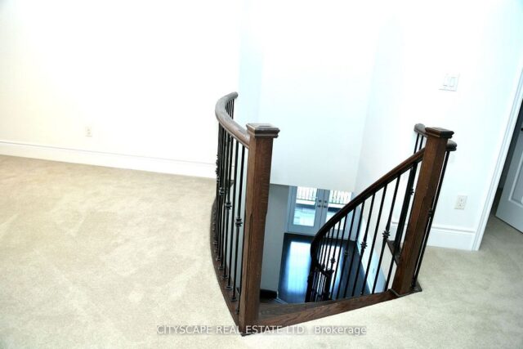
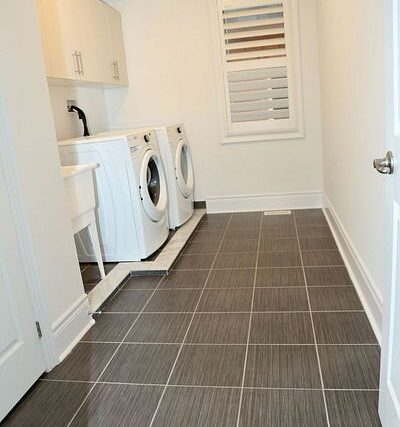
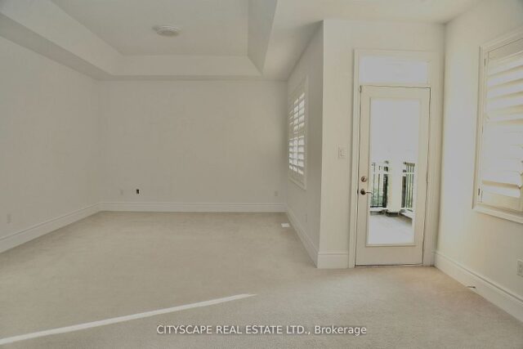
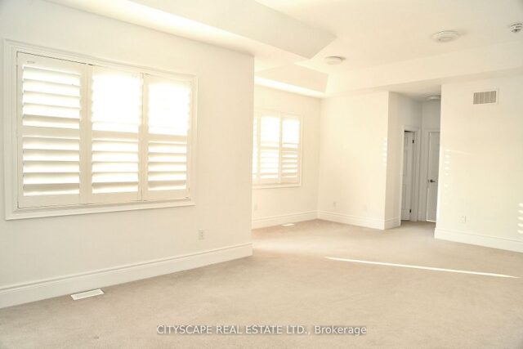
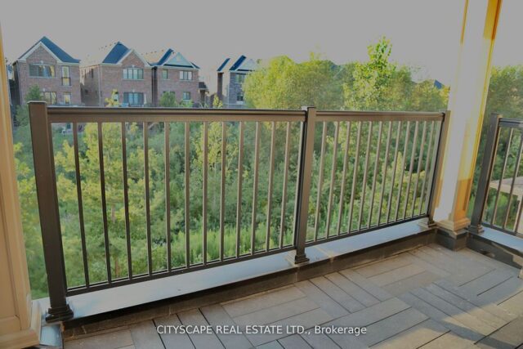
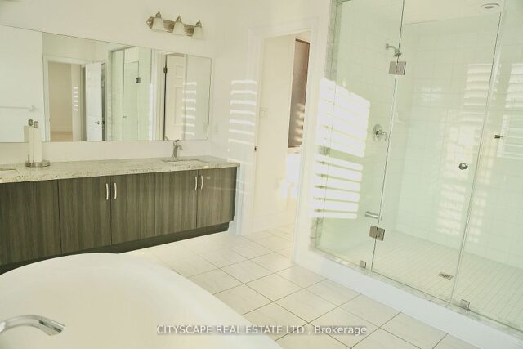
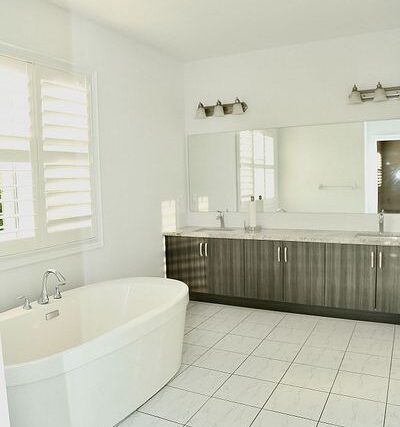
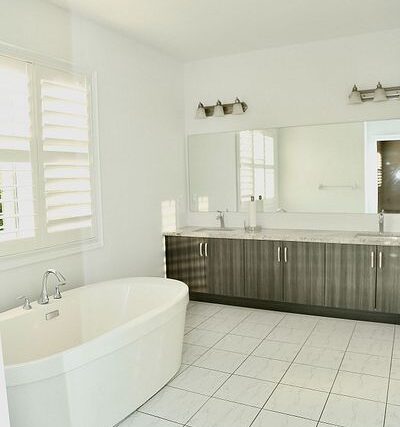
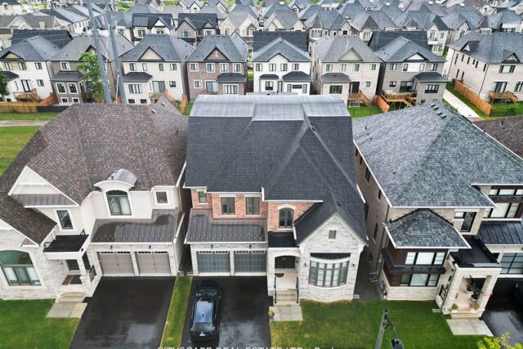
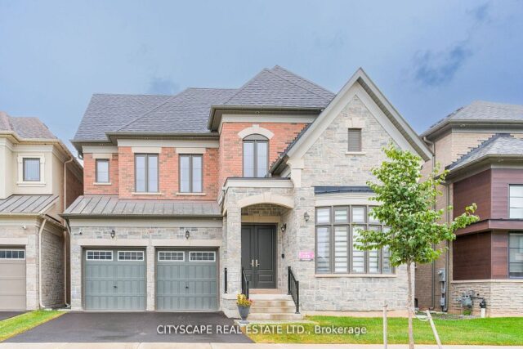

Leave a review for Beautiful 4-Bed Home for Lease in Oakville