This beautifully renovated 4-bedroom, 3-bathroom detached 2-storey home is located in the desirable Westgate area of Brampton. With a spacious 2500-3000 sq. ft. layout, this home offers plenty of room for families to live and entertain. The upper floor features four large bedrooms, including a luxurious master suite with a 5-piece ensuite. The main floor boasts a spacious kitchen with a walkout to the patio, a large family room, living room, and a separate dining room. Perfectly located near Highway 410 and all amenities, this home offers comfort and convenience. Available for lease immediately.
Overview:
This gorgeous, fully renovated detached home offers an abundance of space and natural light. Featuring 4 bedrooms and 3 bathrooms, this 2500-3000 sq. ft. home is perfect for growing families. The main floor includes a well-appointed kitchen, large family and living rooms, and a formal dining room, all adorned with beautiful hardwood floors and pot lights. Upstairs, the master suite is a private retreat with a large closet and a 5-piece ensuite. The home also includes a basement apartment with a separate entrance, offering additional living space (not included in the lease).
Main Floor:
- Kitchen: Spacious and modern with porcelain and ceramic floors. It features ample counter space and a walkout to the patio for easy outdoor entertaining.
- Family Room: A cozy, large space perfect for family gatherings, featuring hardwood floors and pot lights.
- Living Room: A bright and inviting room with hardwood floors and pot lights.
- Dining Room: Separate from the other areas, this space is perfect for formal dinners and gatherings.
Upstairs Comfort:
- Master Bedroom: An expansive space with hardwood floors, a large closet, and a luxurious 5-piece ensuite.
- 3 Additional Bedrooms: All spacious and featuring hardwood floors, large windows, and closets.
Location & Amenities:
- Conveniently located near Highway 410, shopping, schools, parks, and public transit, this home offers easy access to everything you need.
- Parking: Includes parking for up to 6 vehicles (4 on the driveway and 2 in the garage).
- Utilities: Hydro, cable, telephone, and gas utilities included in the lease.
Included in Lease:
- Central Air Conditioning
- Common Elements
- Parking
Contact Realtor Kazi Now to book your Showing!
Neighborhood Guide: https://hoodq.com/irfan-kazi/explore/brampton-on/westgate?listingID=W10405039
Contact: http://realtorkazi.ca/contact-us/
| Room | Level | Dimensions | Notes |
|---|---|---|---|
| Living Room | Main | 5.48 m x 3.6 m (17.98 ft x 11.81 ft) | Hardwood Floor, Pot Lights |
| Family Room | Main | 5.48 m x 3.6 m (17.98 ft x 11.81 ft) | Hardwood Floor, Pot Lights |
| Dining Room | Main | 4.57 m x 3.05 m (14.99 ft x 10.01 ft) | Hardwood Floor, Pot Lights |
| Kitchen | Main | 3.6 m x 2.74 m (11.81 ft x 8.99 ft) | Porcelain Floor, Ceramic Floor |
| Breakfast | Main | 3.6 m x 2.74 m (11.81 ft x 8.99 ft) | Porcelain Floor |
| Primary Bedroom | 2nd | 4.57 m x 7.9 m (14.99 ft x 25.92 ft) | Hardwood Floor, Large Closet, 5 Pc Ensuite |
| 2nd Bedroom | 2nd | 3.78 m x 3.04 m (12.4 ft x 9.97 ft) | Hardwood Floor, Window, 4 Pc Bath |
| 3rd Bedroom | 2nd | 4 m x 3.04 m (13.12 ft x 9.97 ft) | Hardwood Floor, Window, Closet |
| 4th Bedroom | 2nd | 3.35 m x 3.04 m (10.99 ft x 9.97 ft) | Hardwood Floor, Window, Closet |
| Washroom | Pieces | Level |
|---|---|---|
| 1 | 2 | Ground |
| 2 | 4 | 2nd Floor |
| 3 | 5 | 2nd Floor |

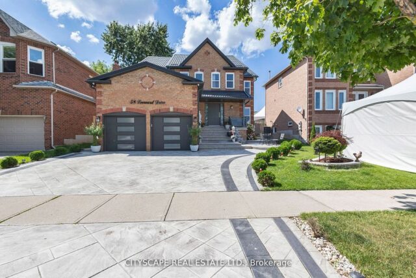
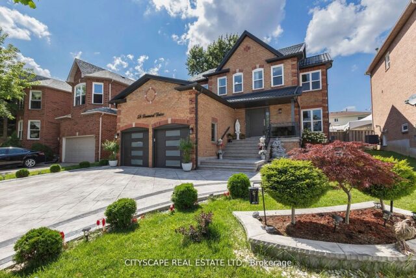
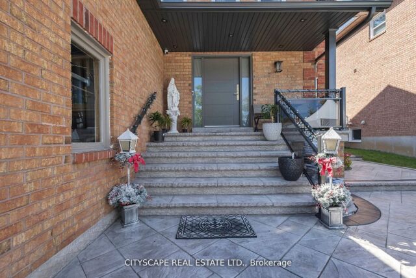
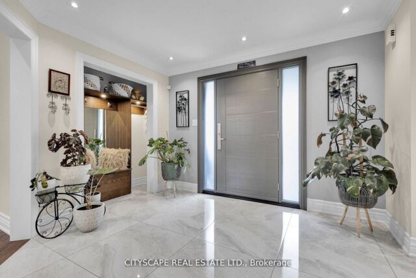
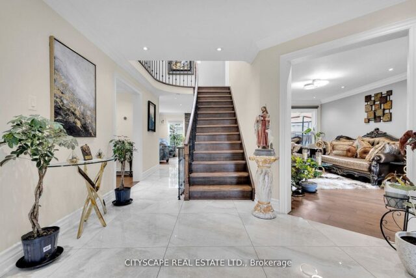
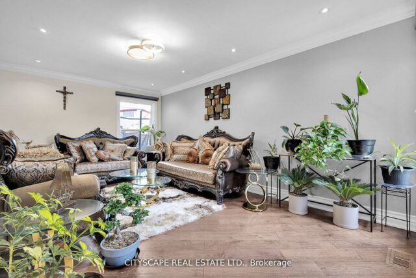
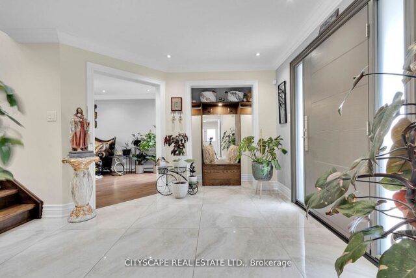
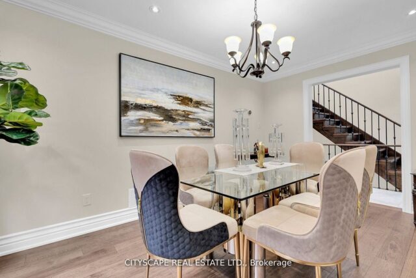
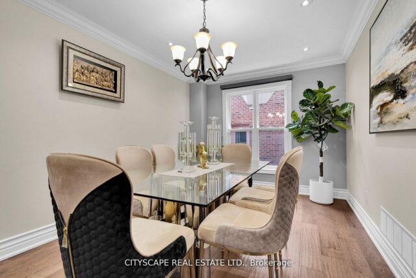
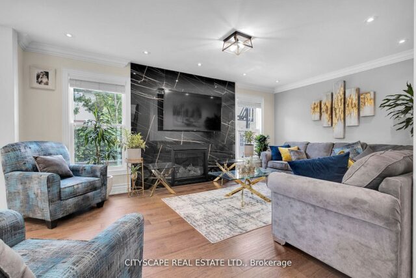
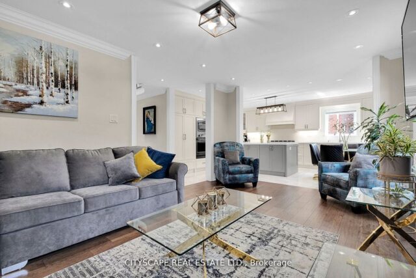
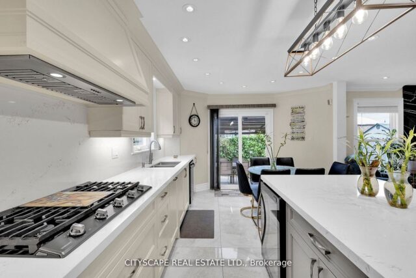
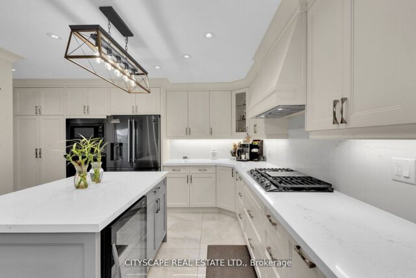
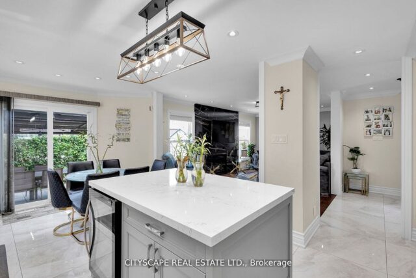
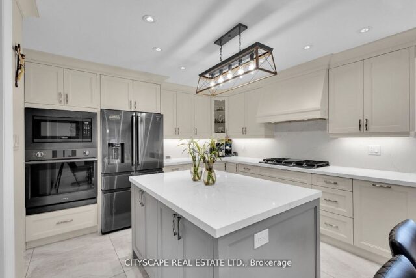
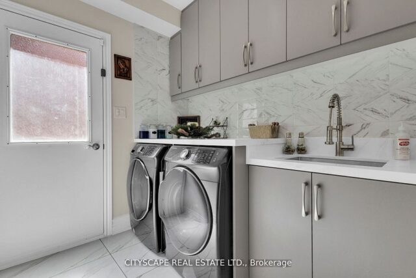
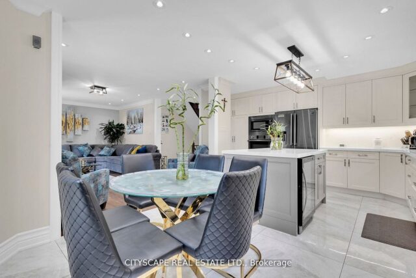
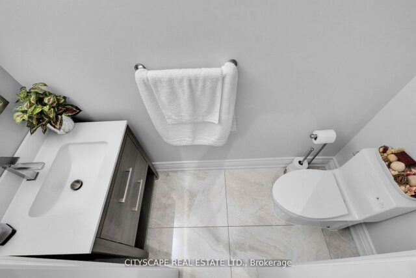
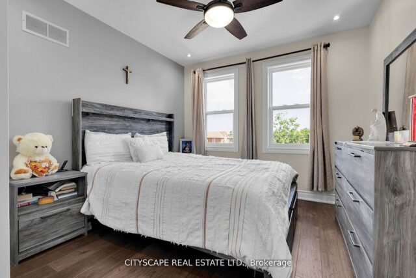
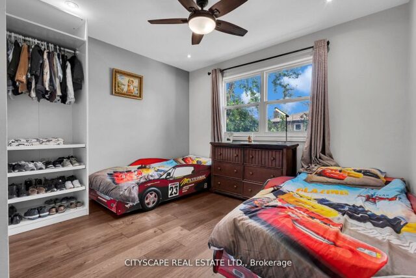
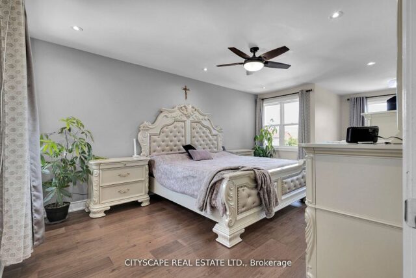
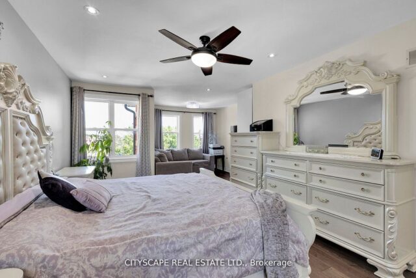
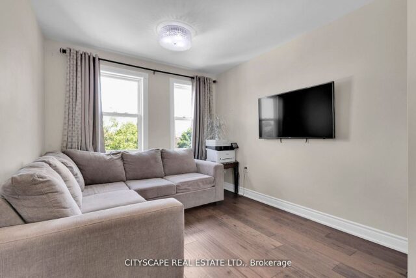
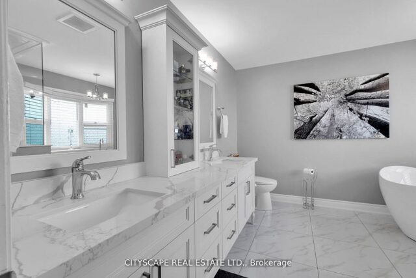
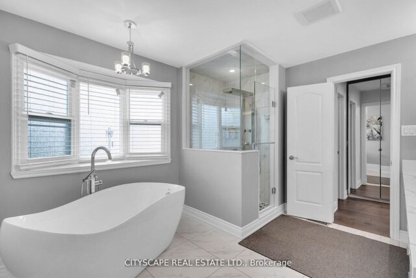
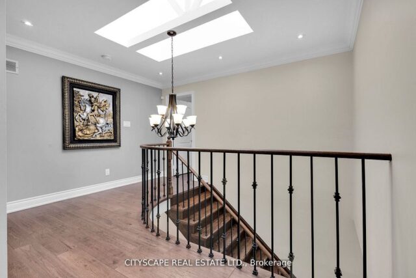
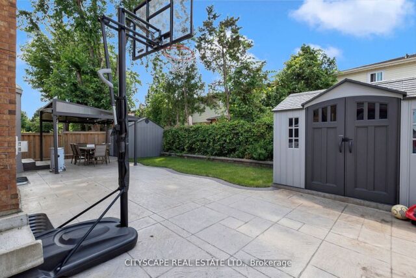
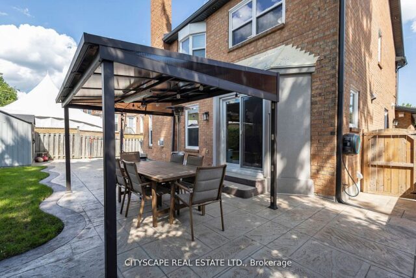
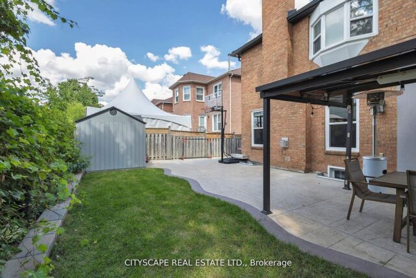
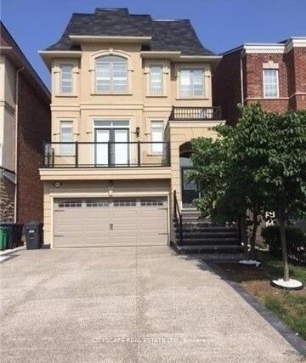
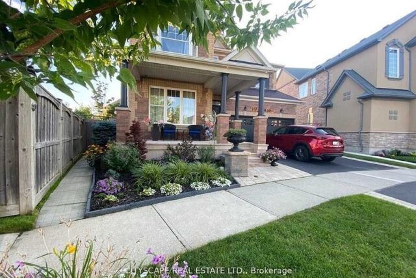

Leave a review for Beautiful 4-Bed Home for Lease in Brampton