Modern 3-Storey Townhouse for Rent in Toronto with Rooftop Terrace & Parking – Ideal Location!
Looking for a modern and spacious townhouse for lease in Toronto? This beautiful 3-storey townhouse at 220 Brandon Ave offers an exceptional living experience. With 3+1 bedrooms, 3 bathrooms, and a massive rooftop terrace, this home is perfect for those seeking comfort and style. Enjoy hardwood flooring throughout, high ceilings, and bright light-filled rooms. Located in the vibrant Dovercourt-Wallace Emerson-Junction neighborhood, you’ll have easy access to transit, schools, parks, and cafes. Plus, parking and a locker are available for an additional fee. Pet-friendly and move-in ready – contact Irfan Kazi today for more details!
Welcome to 220 Brandon Ave, Toronto – Modern Townhome for Lease
This stunning 3-storey heritage townhouse is available for lease in one of Toronto’s most established neighborhoods, Davenport Village. Boasting over 1,500 sq ft of modern style, this home features a spacious layout with 3+1 bedrooms, 3 bathrooms, and plenty of room to entertain and relax. It’s perfect for those looking for contemporary living combined with a warm, inviting atmosphere.
Spacious and Bright Living Area
The main floor of this home is designed with an open concept in mind, offering a large living and dining area that’s perfect for entertaining guests or spending quality time with family. The living room and dining room are combined, creating an expansive space with large windows that allow for plenty of natural light. The hardwood floors, high ceilings, and modern pot lights enhance the bright, airy feel throughout.
Gourmet Kitchen
The kitchen is both functional and stylish, featuring built-in appliances, a breakfast bar, and an open view of the dining area. Whether you’re cooking a quick meal or hosting a dinner party, this kitchen has everything you need to make the experience enjoyable.
Private Rooftop Terrace
One of the highlights of this property is the private rooftop terrace. Enjoy your own outdoor sanctuary where you can relax and entertain while enjoying the views of the surrounding neighborhood.
Comfortable and Spacious Bedrooms
This townhouse includes 3+1 well-sized bedrooms. The primary bedroom is spacious with hardwood flooring, a walk-in closet, and large windows that allow natural light to pour in. The other two bedrooms are also generously sized, with ample closet space and plenty of room for your family or guests.
Modern Bathrooms
There are three bathrooms in total, including a 5-piece ensuite in the primary bedroom, a 2-piece powder room on the main level, and a 4-piece bathroom on the upper level. All bathrooms are modern and well-appointed, designed for comfort and convenience.
Additional Features
- The townhouse also features central air conditioning, ensuring comfort all year round.
- Laundry is conveniently located ensuite for easy access.
- Electric car charger is available, making it an ideal choice for those with electric vehicles.
- Parking is available for an additional cost, ensuring you always have a place to park in this bustling neighborhood.
Ideal Location
Located in the Dovercourt-Wallace Emerson-Junction area, this property is just a short walk to public transit, making it easy to get around the city. The area is home to great cafes like Belzac, schools, parks, and other essential amenities. Whether you’re commuting to work or enjoying the neighborhood, this property is in the heart of it all.
Contact Irfan Kazi Today
Ready to make this modern townhouse your new home? Contact Irfan Kazi for more details and to schedule a viewing.
Directions: https://www.google.com/maps/dir/?api=1&destination=220%20Brandon%20Ave%2C%20Toronto%2C%20Ontario%20M6H%200C5
Neighborhood Guide: https://hoodq.com/irfan-kazi/explore/toronto-on/dovercourt-wallace-emerson-junction?listingID=W11933944
Contact: http://realtorkazi.ca/contact-us/
| Room | Level | Dimensions | Notes |
|---|---|---|---|
| Living | Main | 3.71 m x 8.35 m (12.17 ft x 27.4 ft) | Combined W/Living, Large Window, Closet |
| Dining | Main | 3.71 m x 8.35 m (12.17 ft x 27.4 ft) | Closet, Hardwood Floor, Pot Lights |
| Kitchen | Main | 2.84 m x 8.49 m (9.32 ft x 27.85 ft) | B/I Appliances, Breakfast Bar, O/Looks Dining |
| Primary Bedroom | 2nd | 3.81 m x 5.1 m (12.5 ft x 16.73 ft) | Hardwood Floor, W/I Closet, Large Window |
| Bedroom 1 | 3rd | 3.78 m x 3.78 m (12.4 ft x 12.4 ft) | Closet, Hardwood Floor, Large Window |
| Bedroom 2 | 3rd | 2.67 m x 2.99 m (8.76 ft x 9.81 ft) | Closet, Hardwood Floor, Skylight |
| Powder Room | Main | N/A | 2 Pc Bath |
| Bathroom | 2nd | N/A | 5 Pc Ensuite |
| Bathroom | 3rd | N/A | 4 Pc Bath |
| # of Washrooms | Pieces | Level |
|---|---|---|
| 1 | 2 | Main |
| 1 | 5 | 2nd |
| 1 | 4 | Upper |

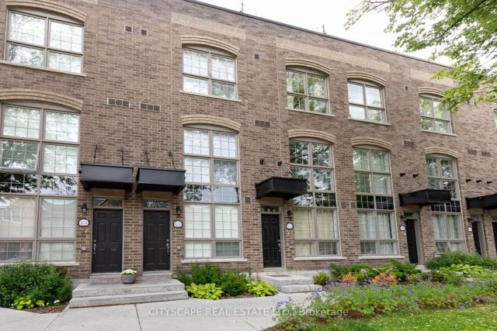
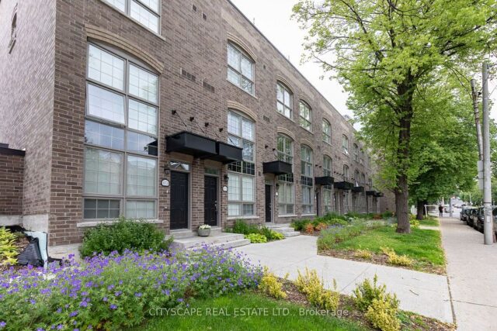
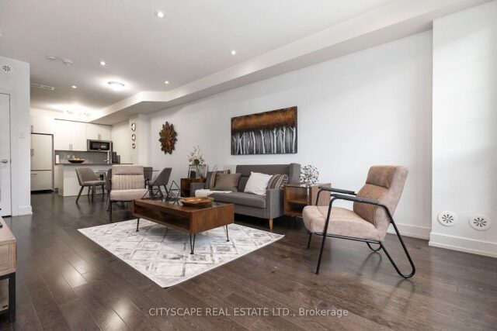
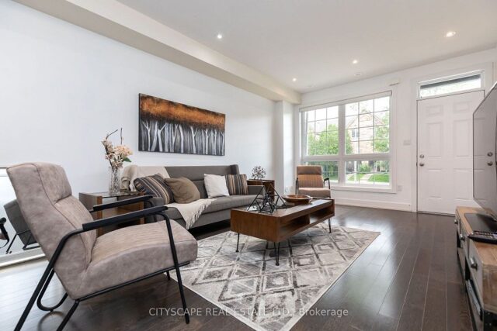
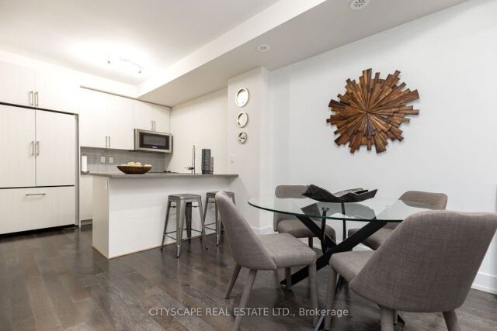

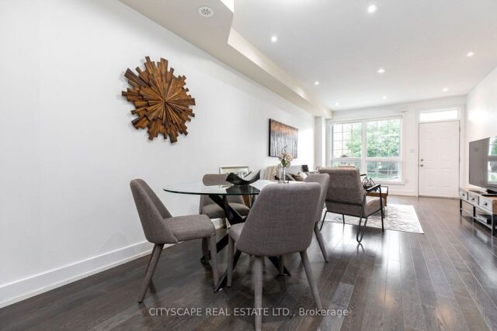
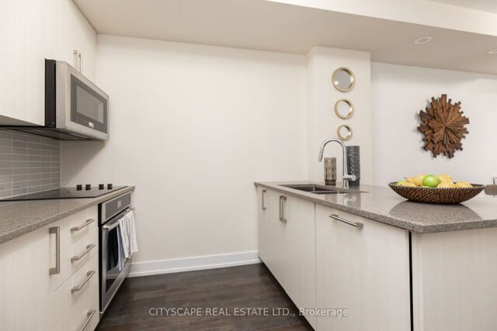
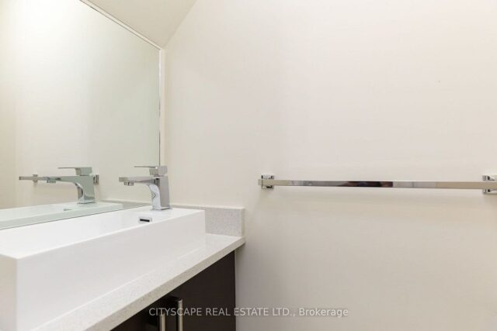
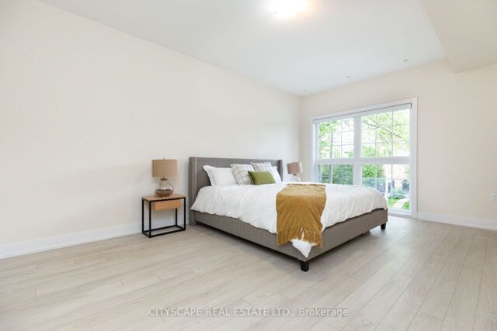
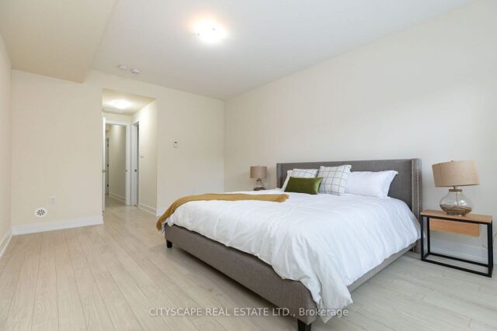
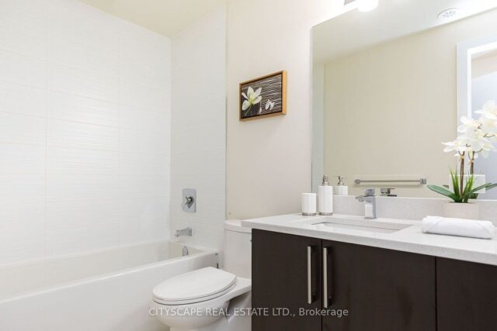
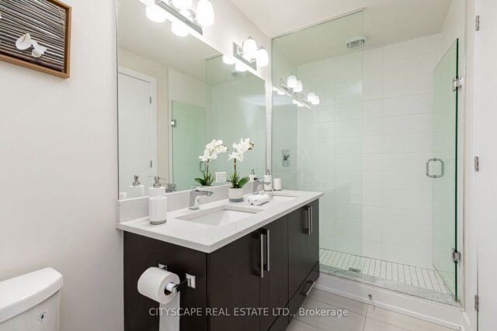

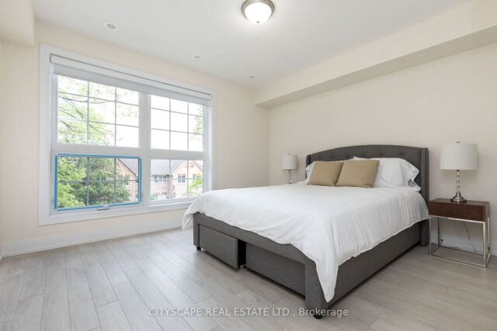
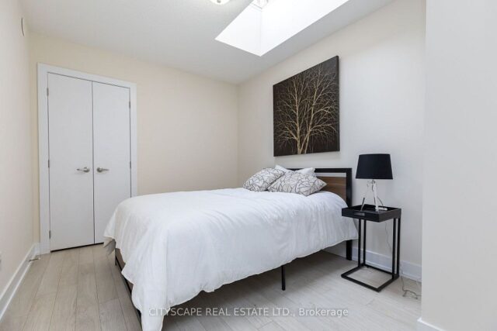
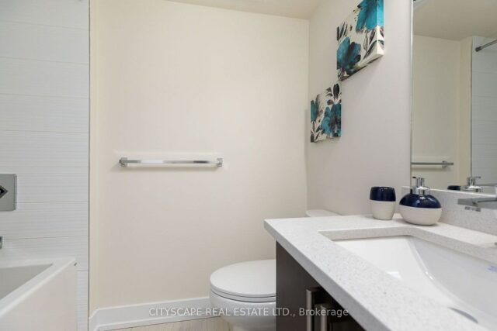
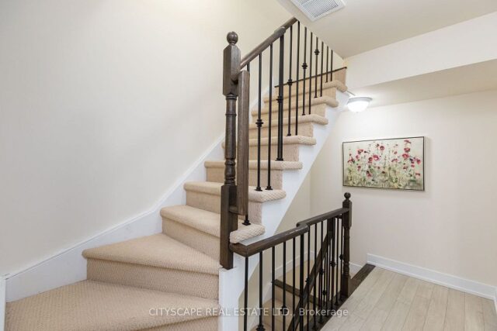
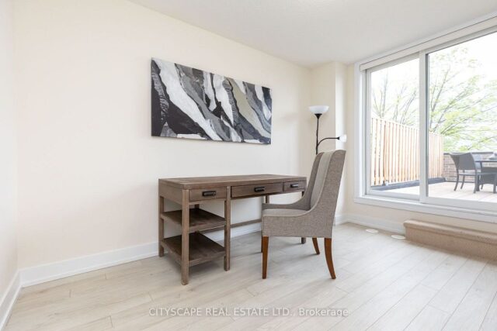
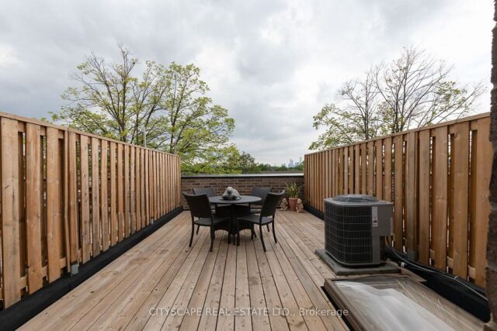
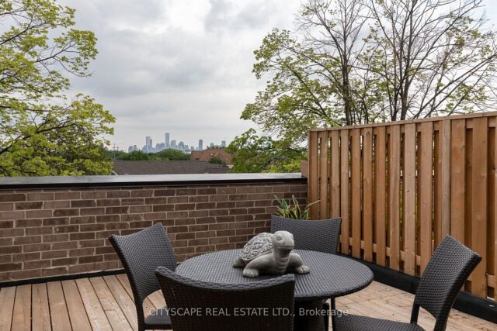
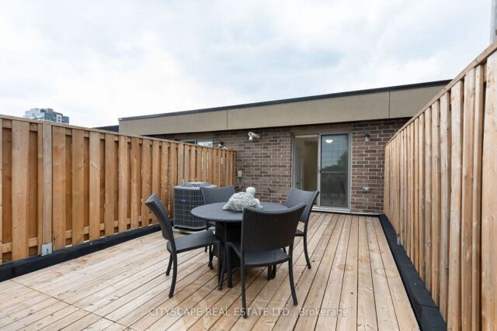
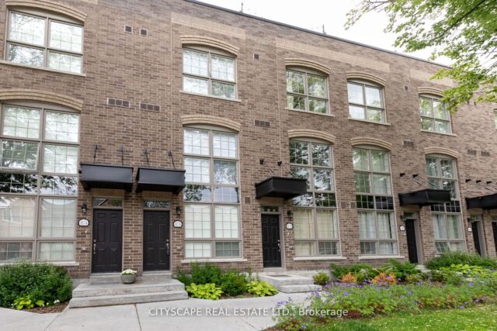
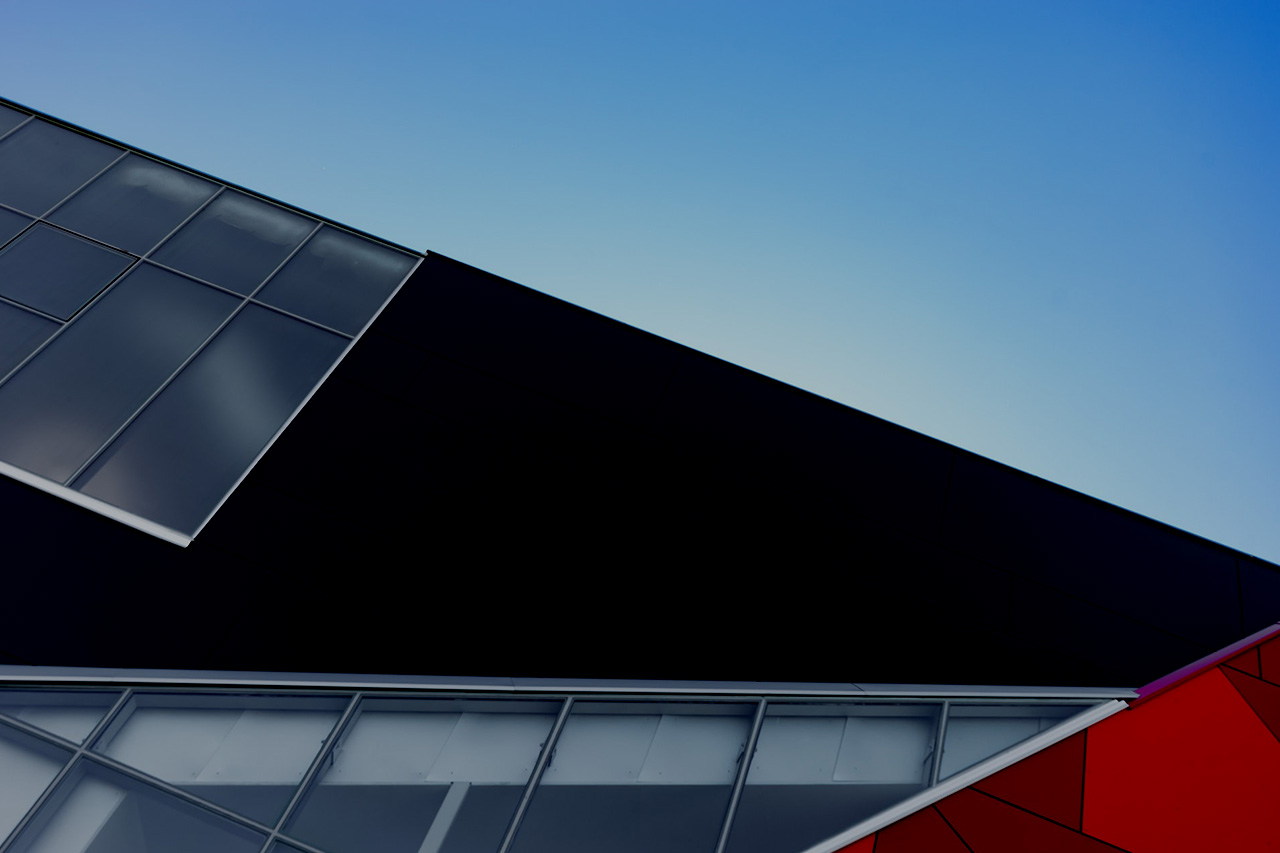

Leave a review for Beautiful 3-Storey Townhouse for Rent|Toronto