Spacious 3-Bedroom Boutique Condo with Premium Finishes in Stonegate-Queensway
Experience boutique living in this expansive 3-bedroom, 3-bathroom condo, the largest unit in an intimate 18-unit building. Designed with an open-concept layout, this home features a modern kitchen with a large island, gas stove, and ample storage. Two bedrooms boast ensuite bathrooms and walk-in closets. Enjoy a spacious enclosed balcony with a gas hookup, parking (stacker system), and a locker. Conveniently located near transit, parks, schools, and shops.
Luxury Boutique Condo Living in a Prime Location
Welcome to this stunning multi-level condo in Stonegate-Queensway, offering an open-concept design and high-end finishes. This unit was originally two pre-construction units combined to create an expansive and functional layout, making it the largest residence in the building.
Elegant & Functional Interior
- Open-Concept Living & Dining – Hardwood flooring, seamless flow, and walkout to a private enclosed balcony
- Modern Kitchen – Oversized island, gas stove, and ample cabinet space
- Primary Bedroom Retreat – Walk-in closet and private 4-piece ensuite
- Second Bedroom Suite – Walk-in closet and additional 4-piece ensuite
- Third Bedroom – Versatile space, ideal for a home office or guest room
- Ensuite Laundry – Conveniently located on the main level
Building Amenities & Features
- Boutique building with only 18 units for a quiet and private atmosphere
- Bike storage and BBQs allowed
- Parking (stacker system) and owned locker
- Maintenance fee includes water, central AC, parking, and building insurance
Prime Location & Accessibility
- Steps to Islington & Queensway for shopping, dining, and daily essentials
- Easy access to public transit and major highways
- Close to parks, schools, libraries, and places of worship
This unique and spacious condo offers luxury boutique living in a prime Etobicoke location. Book your private showing today!
Neighborhood Guide: https://hoodq.com/irfan-kazi/explore/toronto-on/stonegate-queensway?listingID=W11937037
Contact: http://realtorkazi.ca/contact-us/
Room Info
| Room | Level | Dimensions | Notes |
|---|---|---|---|
| Living | Flat | 3.44 m x 2.47 m (11.29 ft x 8.1 ft) | Hardwood Floor, Open Concept, Balcony |
| Dining | Flat | 2.89 m x 5.82 m (9.48 ft x 19.09 ft) | Hardwood Floor, Open Concept, W/O To Balcony |
| Kitchen | Flat | 2.71 m x 4.39 m (8.89 ft x 14.4 ft) | Hardwood Floor, Centre Island, Open Concept |
| Prim Bdrm | Flat | 3.05 m x 3.01 m (10.01 ft x 9.88 ft) | Hardwood Floor, 4 Pc Ensuite, W/I Closet |
| 2nd Br | Flat | 3.47 m x 3.35 m (11.38 ft x 10.99 ft) | Hardwood Floor, 4 Pc Ensuite, W/I Closet |
| 3rd Br | Flat | 3.44 m x 2.25 m (11.29 ft x 7.38 ft) | Hardwood Floor, Separate Rm |
| Laundry | Flat | 3.5 m x 2.2 m (11.48 ft x 7.22 ft) |
washroom info
| # of Washrooms | Pieces | Level |
|---|---|---|
| 1 | 4 | Main |
| 1 | 4 | Main |
| 1 | 2 | Main |

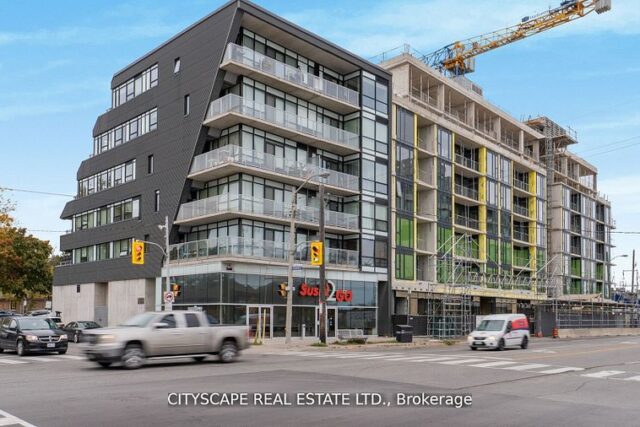
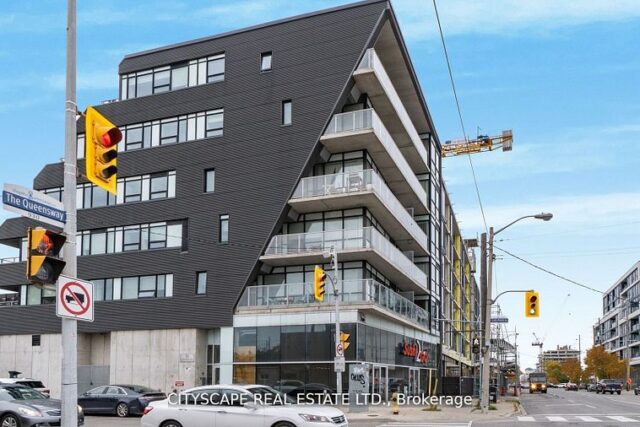
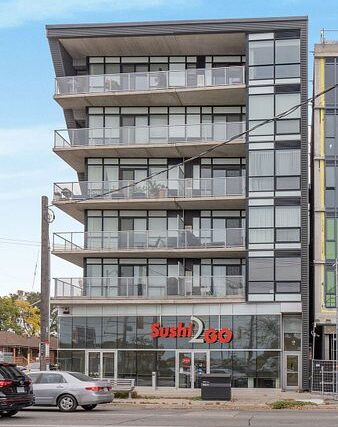
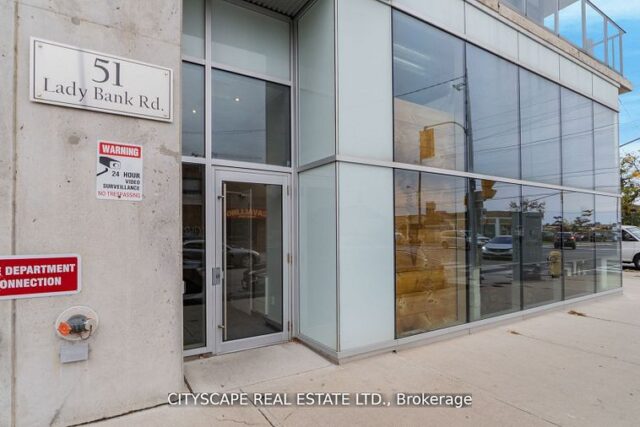
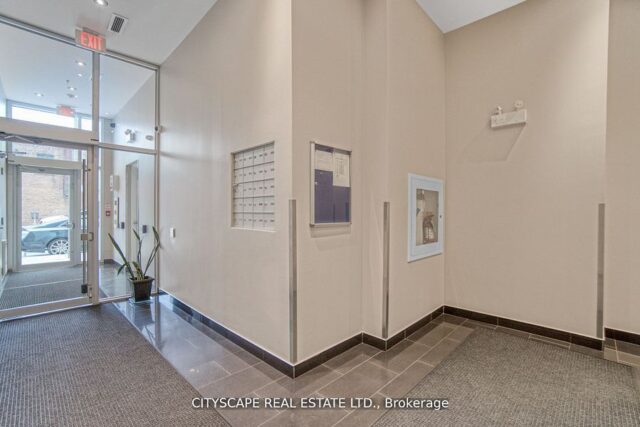
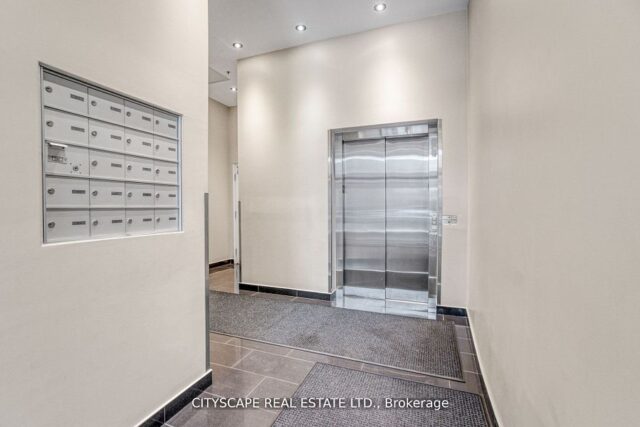
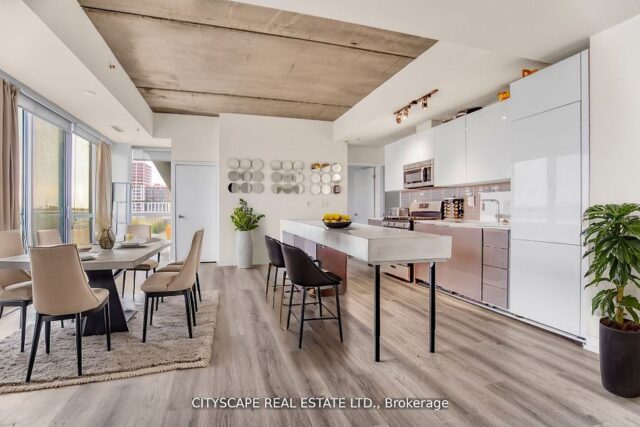
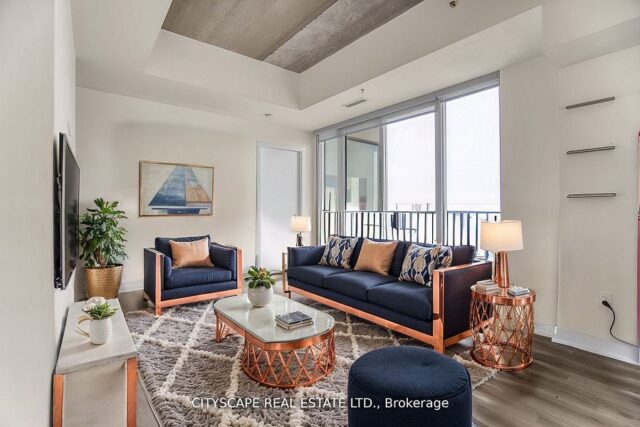
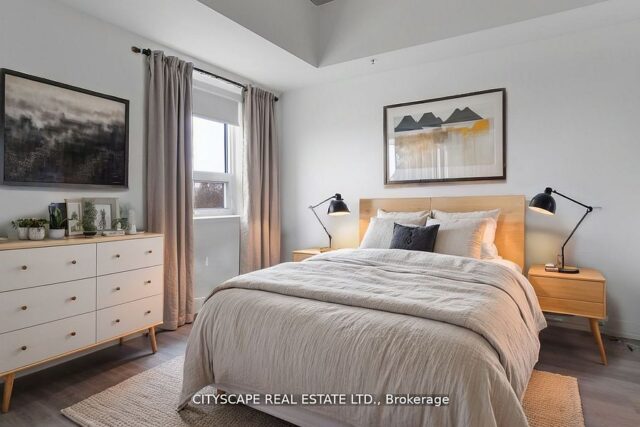
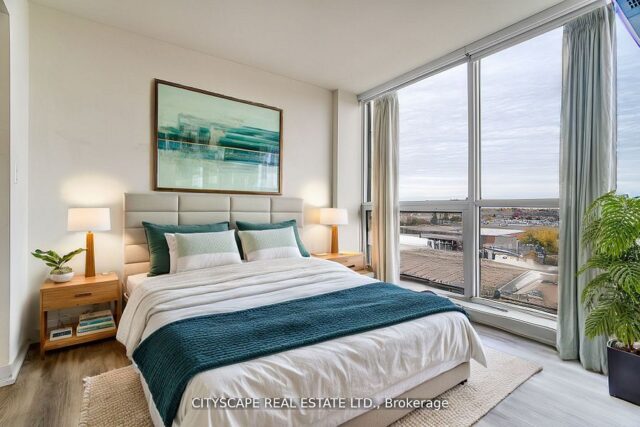
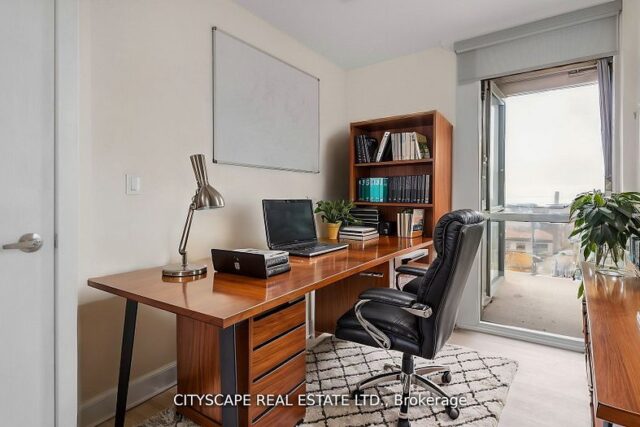

Leave a review for Stunning 3-Bedroom Boutique Condo for Sale