Stunning 3-Bedroom, 3-Bathroom Ravine-Facing Townhome in Harmony Village | Modern Living
This modern 3-bedroom, 3-bathroom townhome offers the perfect blend of comfort and convenience, located in the desirable Harmony Village community. With ravine views, large terraces, and contemporary finishes, it’s an ideal family home or investment property. Close to York University, shopping, TTC, and major highways.
Modern Townhome with Ravine Views
Located in the highly sought-after Harmony Village, this 3-bedroom, 3-bathroom stacked townhome offers a serene ravine-facing location. The bright and spacious layout includes 1,200-1,399 square feet of living space, making it an ideal family home or investment opportunity.
Spacious and Well-Designed Interiors
- Hardwood flooring throughout the main floor
- Open concept living and dining area with access to a private terrace
- A modern kitchen with coffered ceilings and stainless steel appliances
- A large primary bedroom featuring dual walk-in closets, a 4-piece ensuite, and a walk-out to a massive terrace
- Two additional spacious and bright bedrooms, one with a semi-ensuite
Outdoor Living and Scenic Views
- The home features multiple balconies, perfect for enjoying the outdoors
- A private terrace off the primary bedroom provides an excellent space for relaxation and enjoying the ravine view
Convenient and Family-Friendly Location
- The home is conveniently located near York University, Humber College, Seneca College, and public transit
- Steps to the Finch LRT (under construction), scenic Humber River recreational trail, shopping malls, and major highways (401, 427, 407)
Additional Features
- Low maintenance fees and taxes
- Includes two underground parking spots (one spot can be purchased separately with an additional maintenance fee of $60.52/month)
- Owned locker and ensuite laundry for convenience
- Stainless steel appliances including fridge, stove, built-in dishwasher, built-in microwave, washer, and dryer
Ideal for Investment or Family Living
Whether you’re seeking a family home or an investment property, this townhome offers an excellent opportunity with modern features, prime location, and potential for future growth. Don’t miss out—schedule a viewing today!
Neighborhood Guide: https://hoodq.com/irfan-kazi/explore/toronto-on/humbermede?listingID=W11821900
Contact: http://realtorkazi.ca/contact-us/
Room Info
| Room | Level | Dimensions | Notes |
|---|---|---|---|
| Living | Main | 5.92 m x 3.81 m (19.42 ft x 12.5 ft) | Hardwood Floor, Combined W/Dining, 2 Pc Bath |
| Dining | Main | 5.92 m x 3.81 m (19.42 ft x 12.5 ft) | Hardwood Floor, Combined W/Living, W/O To Balcony |
| Kitchen | Main | 2.6 m x 2.54 m (8.53 ft x 8.33 ft) | Open Concept, Coffered Ceiling, Stainless Steel Appl |
| Prim Bdrm | 2nd | 4.4 m x 4.24 m (14.44 ft x 13.91 ft) | W/O To Terrace, His/Hers Closets, 4 Pc Ensuite |
| 2nd Br | 2nd | 4.01 m x 2.54 m (13.16 ft x 8.33 ft) | Hardwood Floor, Semi Ensuite, Bay Window |
| 3rd Br | 2nd | 3.25 m x 2.95 m (10.66 ft x 9.68 ft) | Hardwood Floor, O/Looks Ravine, W/O To Balcony |
washroom info
| # of Washrooms | Pieces | Level |
|---|---|---|
| 1 | 2 | Main |
| 1 | 4 | 2nd |
| 1 | 4 | 2nd |

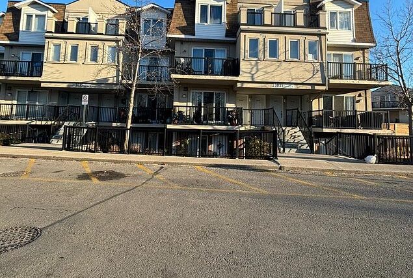
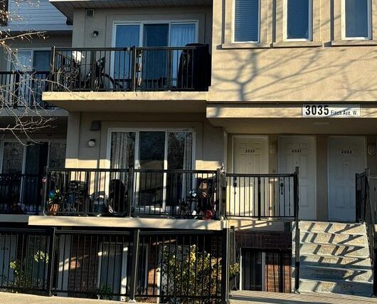
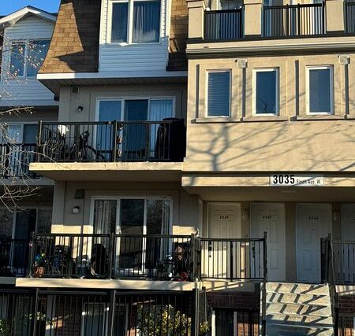
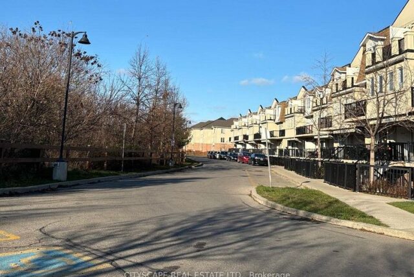
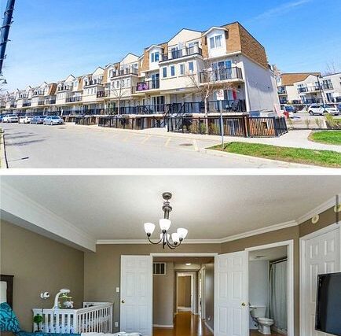
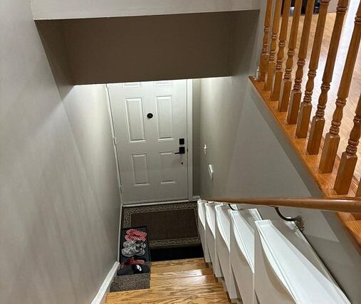
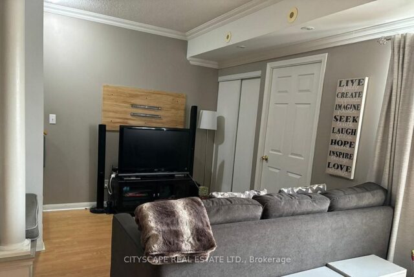
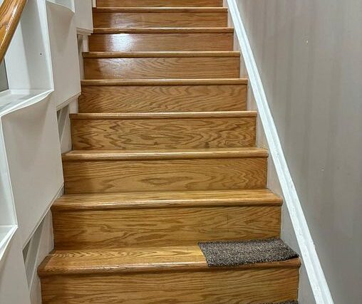
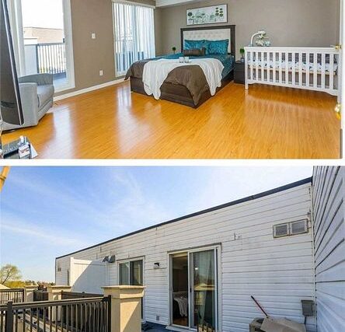
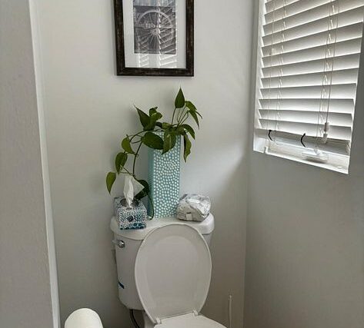
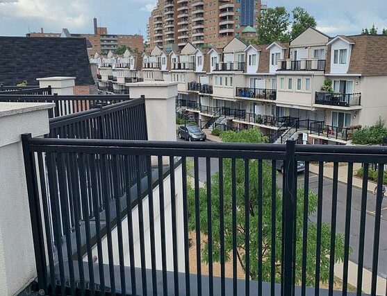
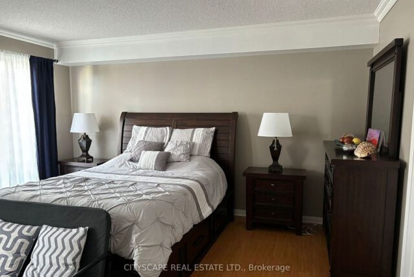
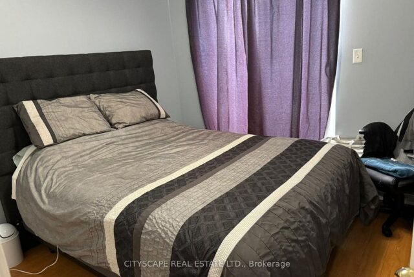
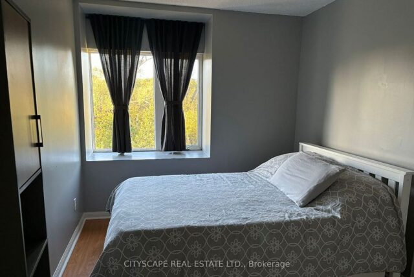
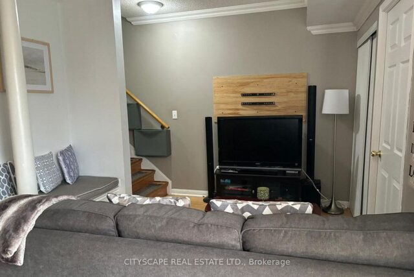
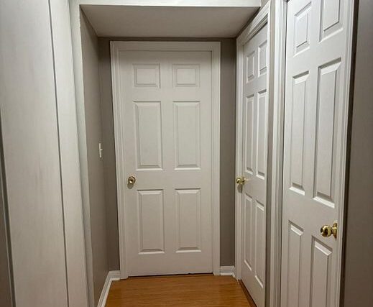
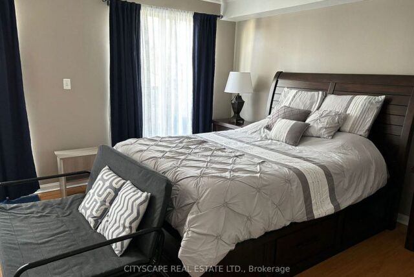
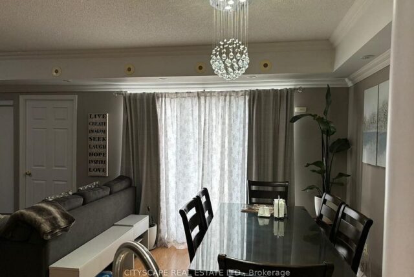
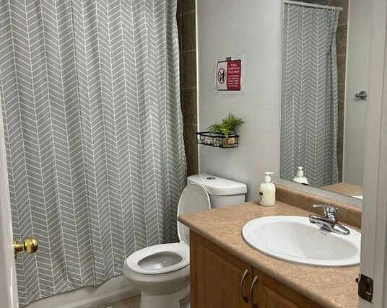


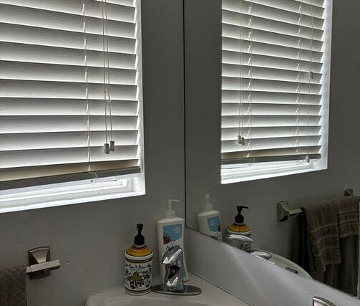
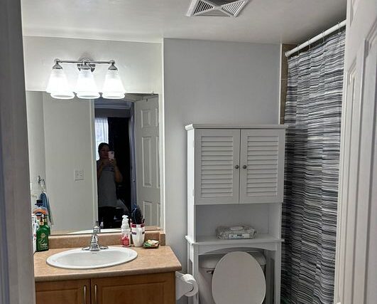
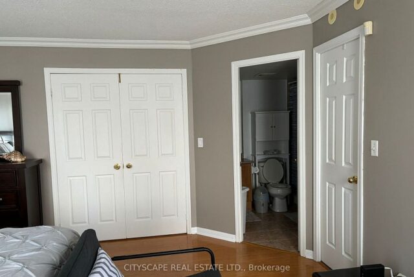
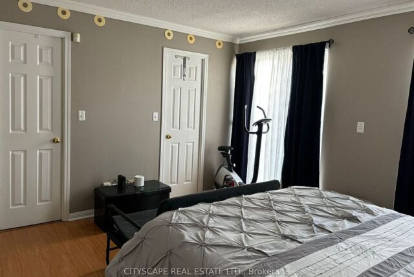
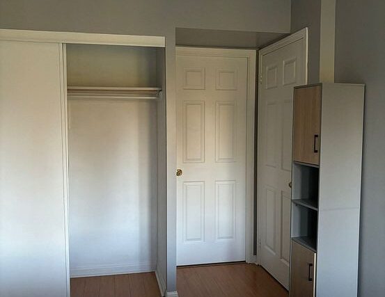
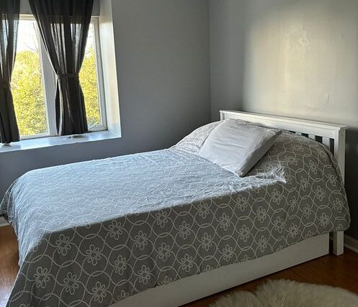
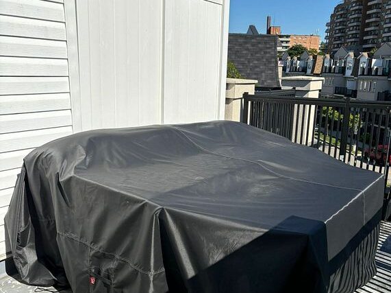
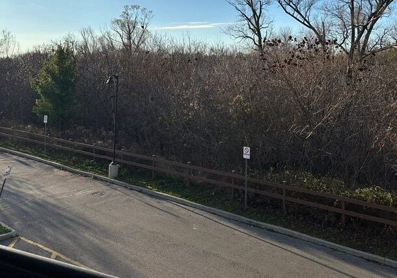
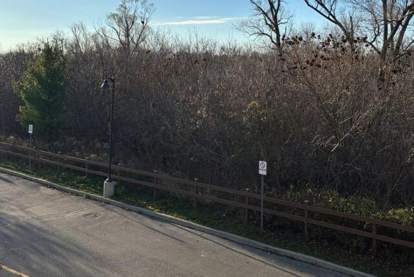
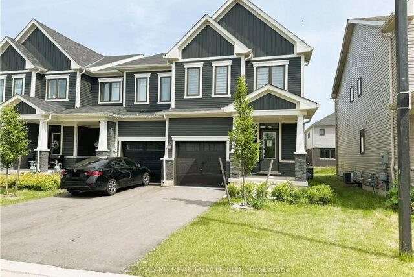
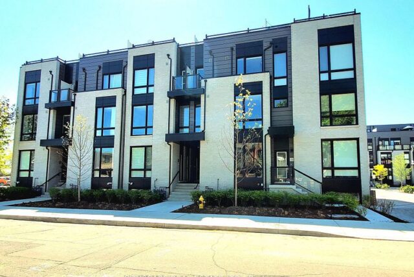

Leave a review for Stunning Ravine-Facing Townhome for Sale