Live in style at YC Condo, located in the heart of downtown Toronto! This 1+1 bedroom suite on the 57th floor offers breathtaking panoramic views of the city and lake. Features a modern open-concept layout, floor-to-ceiling windows, and high-end finishes. Steps to College Subway Station, UofT, TMU (Ryerson), shopping, and dining. Enjoy world-class amenities, including a sky-high infinity pool, fitness center, and 24-hour concierge.
Luxury Living in Downtown Toronto
This stunning 1+1 bedroom condo at YC Condos offers an unbeatable combination of modern design, prime location, and top-tier amenities. Perfect for professionals, couples, and students looking to enjoy the vibrant downtown lifestyle.
Spacious & Stylish Suite
- 9-foot ceilings enhance the open and airy feel
- Floor-to-ceiling windows provide natural light and breathtaking views
- Open-concept kitchen with built-in appliances and a center island
- Den offers a flexible space for a home office or guest area
High-End Amenities for a Premium Lifestyle
- 66th-floor infinity pool with CN Tower views
- Sky lounge for relaxing and entertaining
- Fully equipped fitness center and yoga studio
- 24-hour concierge and secure building access
Unbeatable Location
- Steps to College Subway Station for easy commuting
- Walking distance to University of Toronto & Toronto Metropolitan University (Ryerson)
- Close to supermarkets, shopping centers, parks, and entertainment
- High walk score of 99 – everything is at your doorstep
Lease Terms
- Monthly Rent: $2,599
- Lease Term: 1 year
- Utilities: Tenant responsible for hydro
- Parking: Not included
- Locker: Not included
- Pets: Allowed with restrictions
This is your opportunity to live in one of Toronto’s most desirable condo buildings. Contact today to schedule a viewing!
Neighborhood Guide: https://hoodq.com/irfan-kazi/explore/toronto-on/bay-street-corridor?listingID=C10409687
Contact: http://realtorkazi.ca/contact-us/
Room Info
| Room | Level | Dimensions | Notes |
|---|---|---|---|
| Br | Main | 2.93 m x 3.05 m (9.61 ft x 10.01 ft) | Mirrored Closet, Window, Laminate |
| Den | Main | 3.02 m x 2.01 m (9.91 ft x 6.59 ft) | Open Concept, Laminate |
| Living | Main | 3.35 m x 5.76 m (10.99 ft x 18.9 ft) | W/O To Balcony, Laminate, Combined W/Dining |
| Kitchen | Main | — | Open Concept, Laminate, B/I Appliances |
washroom info
| # of Washrooms | Pieces | Level |
|---|---|---|
| 1 | 4 | Main |

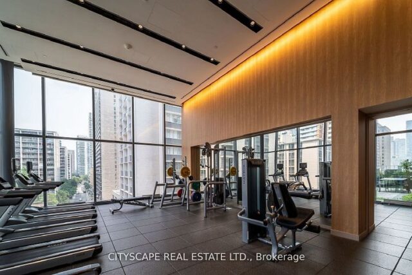
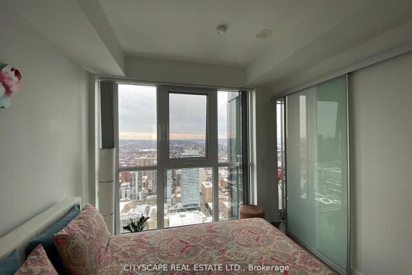
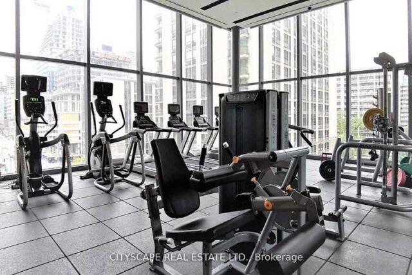
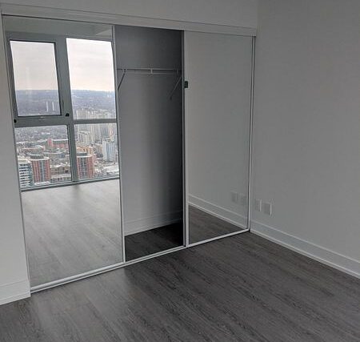

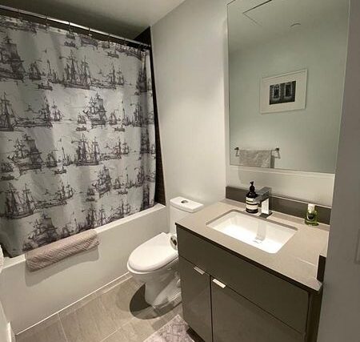
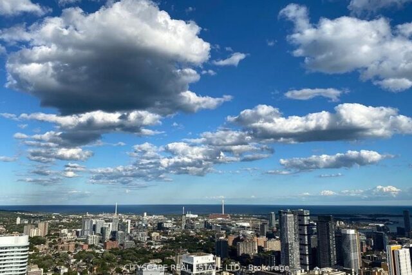

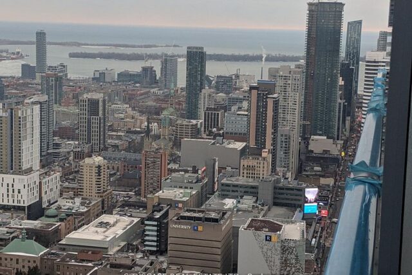
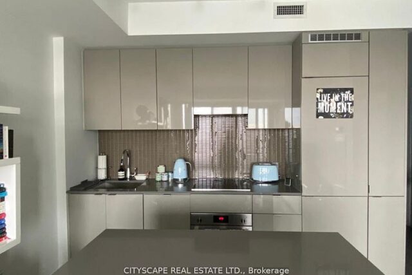
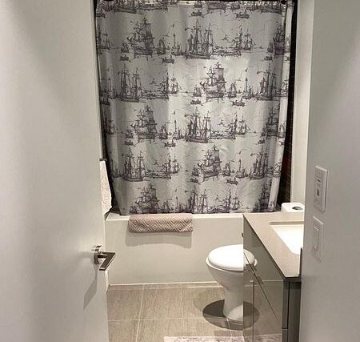
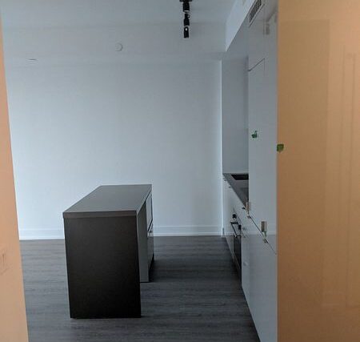
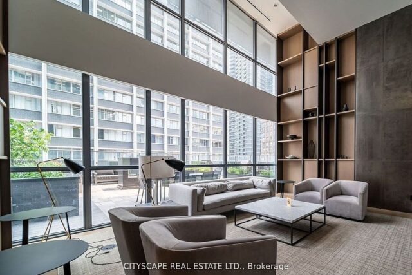
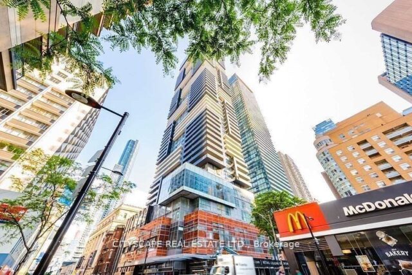
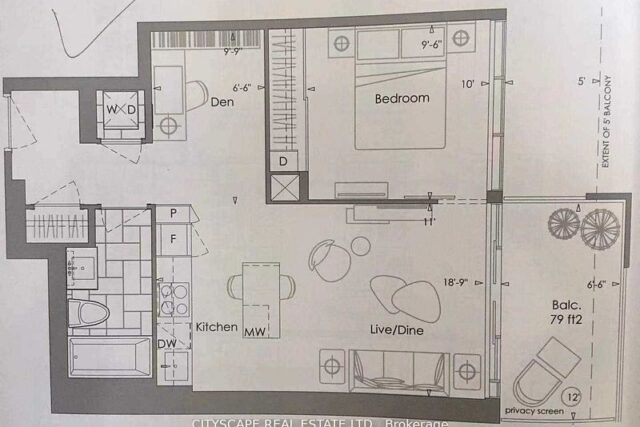
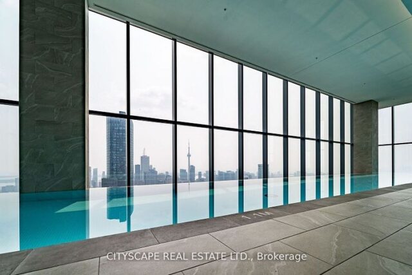
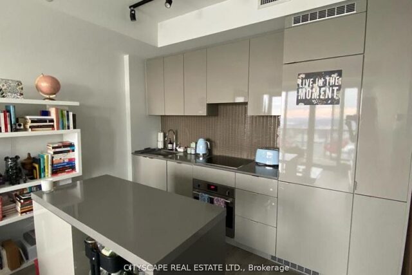
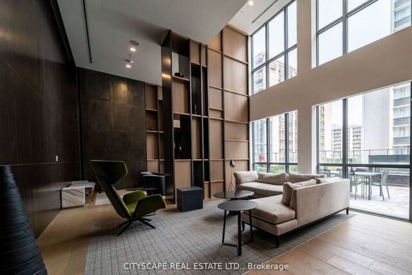
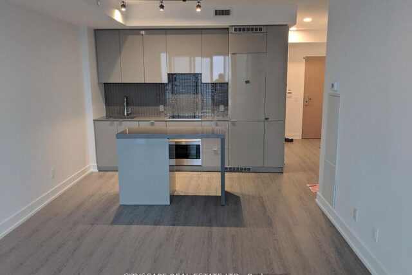
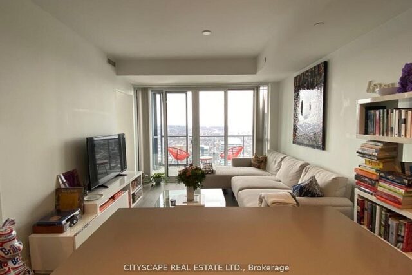
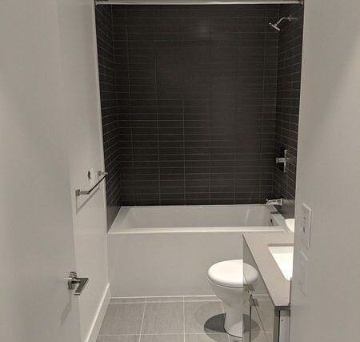
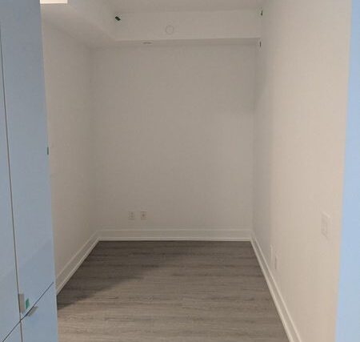
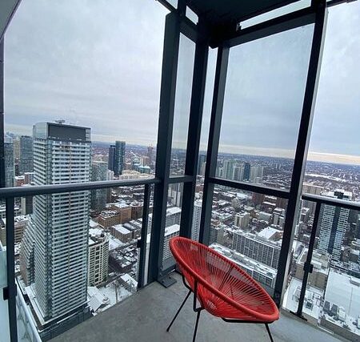
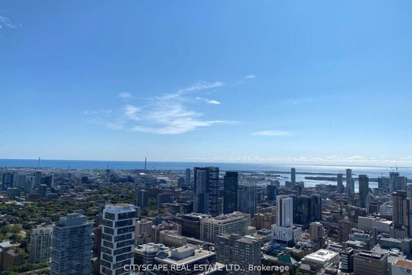
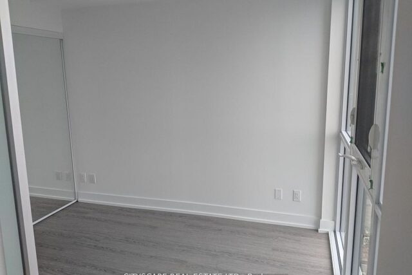
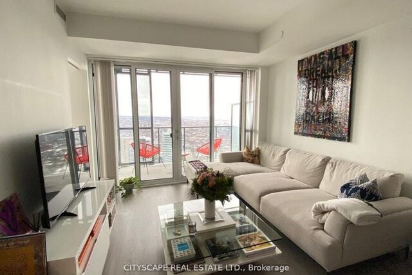
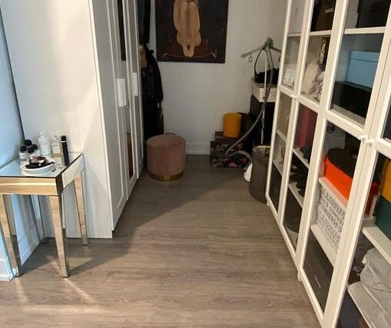
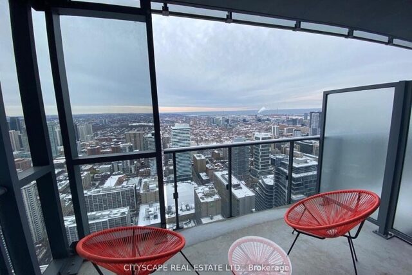
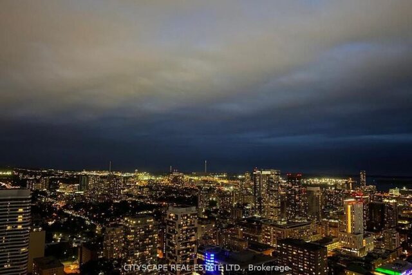
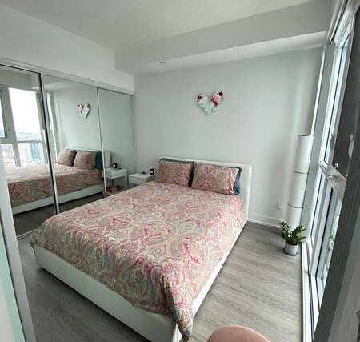
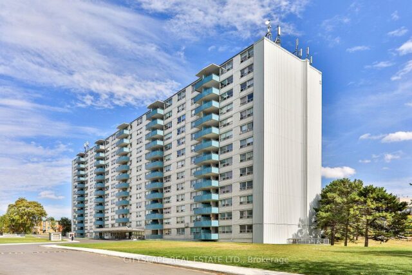


Leave a review for Luxury Condo for Lease in Downtown Toronto