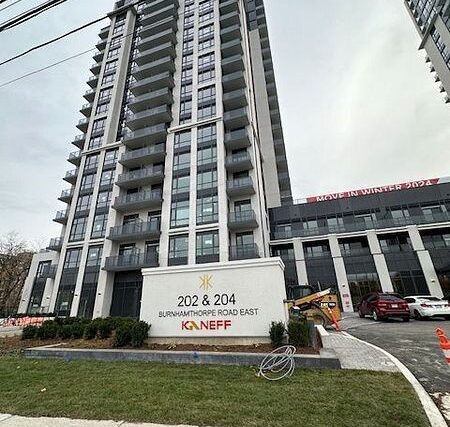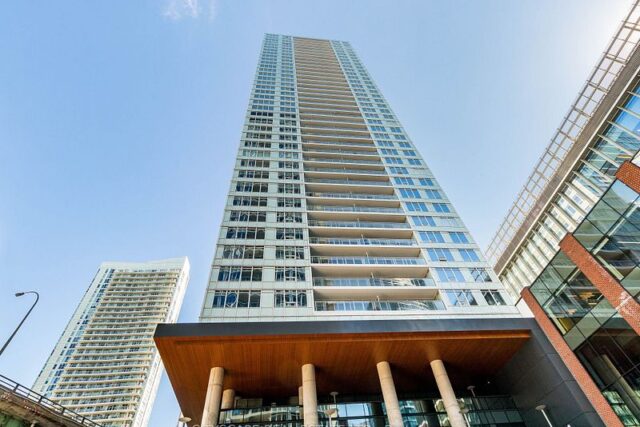Experience modern city living in this 2-bedroom condo at 204 Burnhamthorpe Rd E, Mississauga. This stylish unit features an open-concept layout, large windows, and sleek vinyl flooring. Located near Square One Shopping Mall, restaurants, and parks, with easy access to the GO Station and major bus routes. Enjoy luxury amenities, including a concierge, gym, party room, and games room. Underground parking and locker included. Available January 2025.
Modern & Stylish Living in the Heart of Mississauga
This brand-new 2-bedroom condo offers a bright, open-concept design with large windows, creating a spacious and inviting atmosphere. Located on the 13th floor, this unit offers great views and a functional layout.
Contemporary Kitchen & Open-Concept Space
The kitchen is designed for modern living, featuring sleek cabinetry, ample counter space, and an open-concept layout that seamlessly connects with the dining and living areas. Walk out to the private balcony and enjoy the fresh air.
Two Spacious Bedrooms with Ensuite Bathrooms
Both bedrooms are designed for comfort, featuring large closets and vinyl flooring. Each bedroom has its own 4-piece ensuite bathroom with stylish tile finishes, offering privacy and convenience.
Luxury Amenities for a Comfortable Lifestyle
This condo offers high-end amenities, including:
- Concierge services
- Fully equipped gym
- Games room
- Party and meeting room
Prime Location – Steps from Square One
Enjoy the convenience of living close to Square One Shopping Mall, one of the largest malls in the GTA, with top restaurants, entertainment, and parks nearby. Public transit, including the GO Station and major bus stops, is within walking distance, making commuting easy.
Lease Terms
- Monthly Rent: $2,550
- Lease Term: 1 year
- Utilities: Tenant pays hydro and water
- Parking: 1 underground space included
- Locker: Included
- Pets: Allowed with restrictions
This is the perfect home for professionals, couples, or small families looking for a stylish and convenient living space in Mississauga. Schedule a viewing today with Realtor Kazi!
Neighborhood Guide: https://hoodq.com/irfan-kazi/explore/mississauga-on/mississauga-valley?listingID=W11916617
Contact: http://realtorkazi.ca/contact-us/
Room Info
| Room | Level | Dimensions | Notes |
|---|---|---|---|
| Prim Bdrm | Main | 3.15 m x 2.92 m (10.33 ft x 9.58 ft) | 4 Pc Ensuite, Closet, Vinyl Floor |
| 2nd Br | Main | 2.97 m x 2.54 m (9.74 ft x 8.33 ft) | 4 Pc Ensuite, Closet, Vinyl Floor |
| Kitchen | Main | 2.16 m x 3.35 m (7.09 ft x 10.99 ft) | Combined W/Dining, Open Concept, Vinyl Floor |
| Living | Main | 3.15 m x 4.39 m (10.33 ft x 14.4 ft) | Combined W/Kitchen, Vinyl Floor, W/O To Balcony |
| Bathroom | Main | — | Tile Floor, 4 Pc Bath |
| Bathroom | Main | — | Tile Floor, 4 Pc Bath |
washroom info
| # of Washrooms | Pieces | Level |
|---|---|---|
| 1 | 4 | Main |
| 1 | 4 | Main |





Leave a review for Beautiful Condo for Lease in Mississauga