Brand New 4-Bedroom Detached Home for Lease with Furnishings in Toronto’s Kennedy Park
This brand new 4-bedroom detached home is available for lease in the peaceful and family-friendly neighborhood of Kennedy Park, Toronto. The property features modern finishes, including quartz countertops, hardwood flooring, and a European chef’s kitchen. With fully furnished interiors and utilities included, it’s move-in ready. Conveniently located close to public transit, schools, and shopping centers, this home offers both comfort and convenience.
Welcome to 100B Brenda Cres, Toronto
Located in a serene and family-oriented neighborhood, this brand new 4-bedroom, 4-bathroom detached home offers modern living in the heart of Toronto’s Kennedy Park. With 1500-2000 sq. ft. of beautifully designed living space, the home features high-end finishes, a European chef’s kitchen, and a spacious layout perfect for family living. The property is fully furnished and includes all utilities, making it move-in ready.
Stunning Interior Features
The main floor features an open-concept layout with 11′ high ceilings, providing a bright and airy atmosphere:
- Living Room: Spacious and bright, featuring hardwood floors and a fireplace.
- Dining Room: Open to the living area, ideal for family meals and entertaining guests.
- Kitchen: European chef’s kitchen with quartz countertops, backsplash, and stainless steel appliances.
- Powder Room: Conveniently located on the main floor with quartz countertops and porcelain flooring.
- Floyer: Elegant and welcoming entry space to greet guests.
Second Floor Living
The second floor is designed for comfort and convenience:
- Master Bedroom: A spacious retreat with a walk-in closet and an ensuite bathroom.
- Second Bedroom: Features a closet and an ensuite bathroom.
- Third and Fourth Bedrooms: Both bedrooms are spacious with closets and large windows, sharing a bathroom.
- Washrooms: Three bathrooms on the second floor, including a 4-piece bath with a skylight and two 3-piece ensuites.
- Laundry Room: Includes built-in shelves and a skylight for natural light.
Additional Features
- Private Entrance: Offers added privacy and convenience.
- Furnishings: The home is fully furnished, so you can move in right away.
- Central Air Conditioning: Included in the lease to keep you cool in the summer months.
- High-Speed Internet: Included for your convenience.
- Fireplace: A cozy feature in the living room.
- Built-In Speaker System: For the ultimate in-home audio experience.
Prime Location
- Nearby Parks and Schools: Just minutes to Bluff Beach and surrounded by excellent schools such as Corvette Junior Public School and St. John Henry Newman High School.
- Convenient Access: Close to Scarborough Go, Kennedy Station, shopping centers, supermarkets, and more.
- Public Transit: Public transit options are easily accessible, making commuting a breeze.
Lease Terms
- Rent: $6,000 per month
- Lease Term: 1 Year
- Available: Immediate (as of October 3, 2024)
- Utilities: All utilities included (Heat, Hydro, Water)
- Furnishings: Fully furnished
- Parking: 1 garage parking space + 1 driveway parking space
- Pets: Allowed (with approval)
- Internet: High-speed internet included
- Laundry: In-unit laundry with built-in shelves and skylight
- Public Transit: Nearby access to Scarborough Go and Kennedy Station
Contact Irfan Kazi Today
Ready to move in? This newly built 4-bedroom home in Kennedy Park is available for lease. Contact Irfan Kazi today for more details or to schedule a viewing!
Neighborhood Guide: https://hoodq.com/irfan-kazi/explore/toronto-on/kennedy-park?listingID=E9384557
Contact: http://realtorkazi.ca/contact-us/
| Room | Level | Dimensions | Notes |
|---|---|---|---|
| Living | Main | 6.65 m x 8.23 m (21.82 ft x 27 ft) | Fireplace, Open Concept, Hardwood Floor |
| Dining | Main | 6.65 m x 8.23 m (21.82 ft x 27 ft) | Overlooks Backyard, Open Concept, Hardwood Floor |
| Kitchen | Main | 6.65 m x 8.23 m (21.82 ft x 27 ft) | Quartz Counter, Stainless Steel Appliances, Hardwood Floor |
| Powder Room | Main | 2.13 m x 1.09 m (6.99 ft x 3.58 ft) | Quartz Counter, Window, Porcelain Floor |
| Master Bedroom | 2nd | 3.65 m x 3.35 m (11.98 ft x 10.99 ft) | Walk-In Closet, Ensuite Bath, Hardwood Floor |
| 2nd Bedroom | 2nd | 3.29 m x 3.35 m (10.79 ft x 10.99 ft) | Closet, Ensuite Bath, Hardwood Floor |
| 3rd Bedroom | 2nd | 2.5 m x 3.29 m (8.2 ft x 10.79 ft) | Closet, Window, Hardwood Floor |
| 4th Bedroom | 2nd | 3.29 m x 3.35 m (10.79 ft x 10.99 ft) | Closet, Window, Hardwood Floor |
| Bathroom (4 Pc) | 2nd | 2.65 m x 2.81 m (8.69 ft x 9.22 ft) | Skylight, Porcelain Floor |
| Bathroom (3 Pc Ensuite) | 2nd | 3.05 m x 1.5 m (10.01 ft x 4.92 ft) | Skylight, Porcelain Floor |
| Bathroom (3 Pc) | 2nd | 3.05 m x 1.5 m (10.01 ft x 4.92 ft) | Skylight, Porcelain Floor |
| # of Washrooms | Pieces | Level |
|---|---|---|
| 1 | 2 | Main |
| 1 | 4 | 2nd |
| 1 | 3 | 2nd |
| 1 | 3 | 2nd |

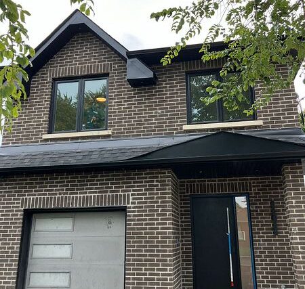
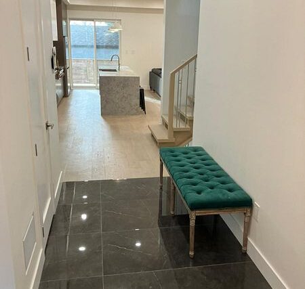
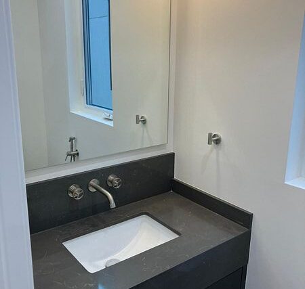
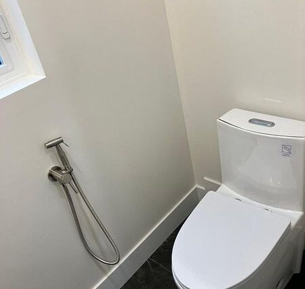
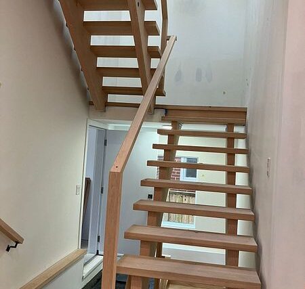
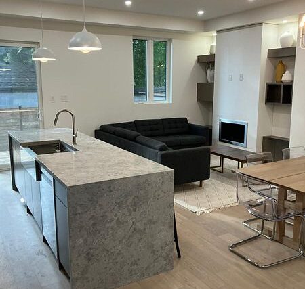
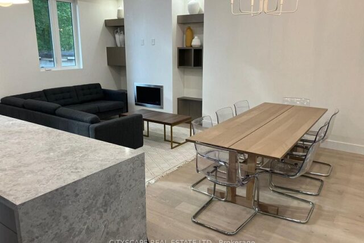
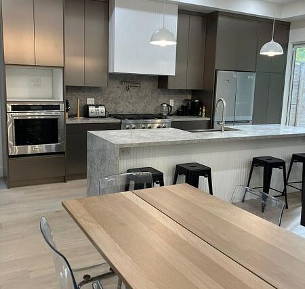

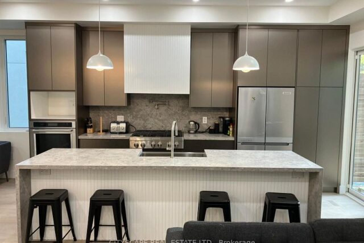
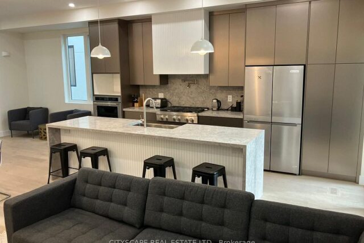
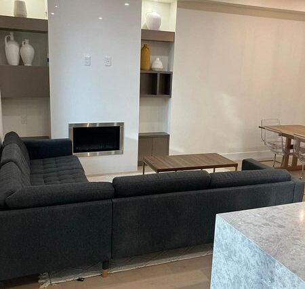
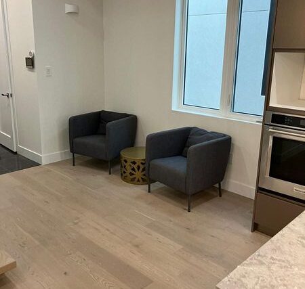

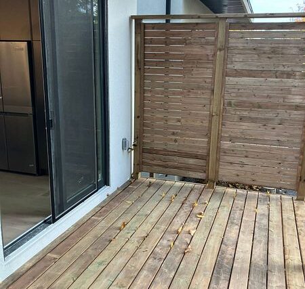
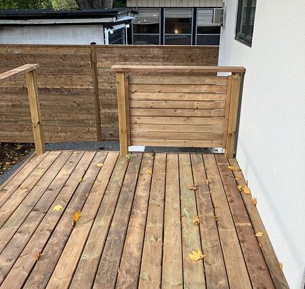
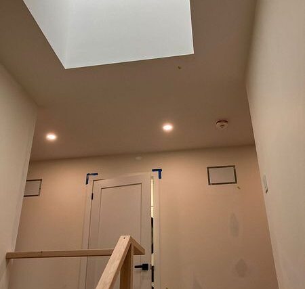
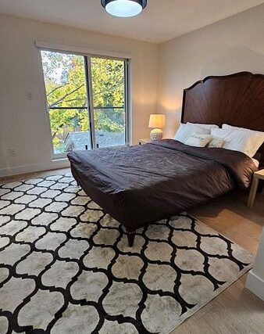
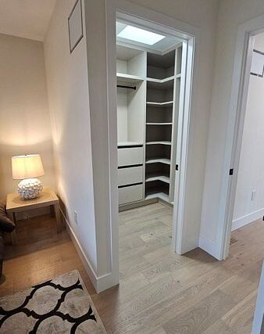
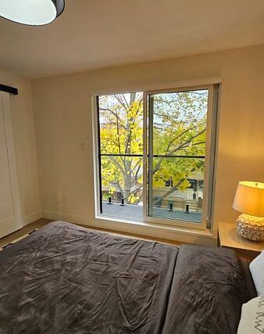
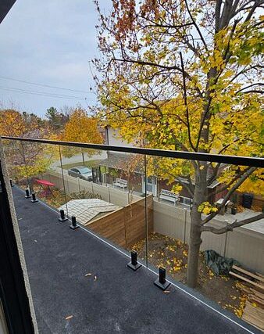
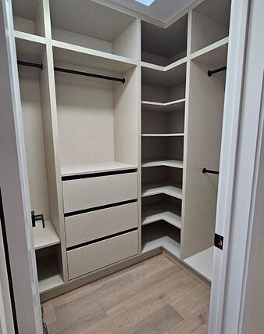
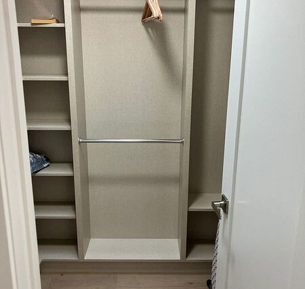
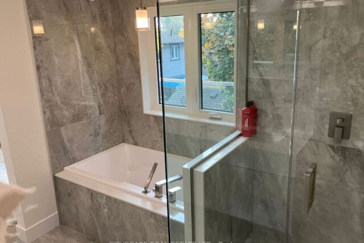
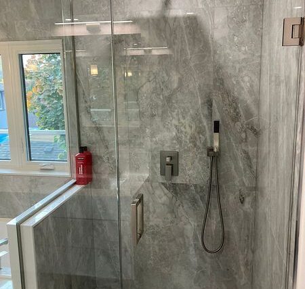
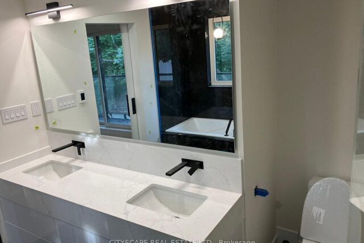
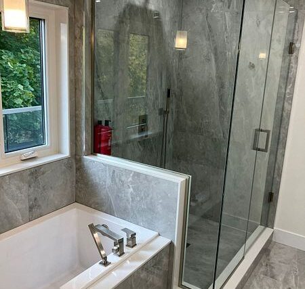
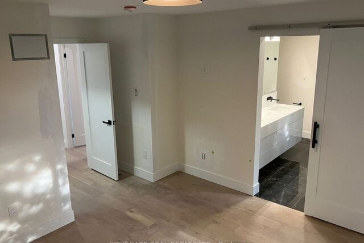
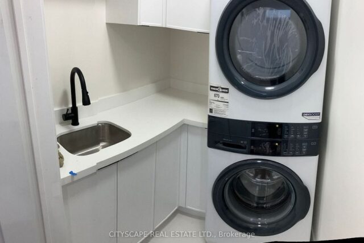
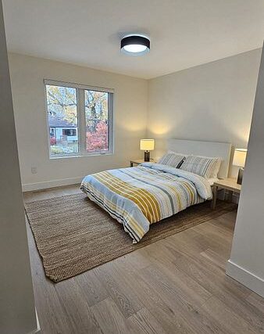
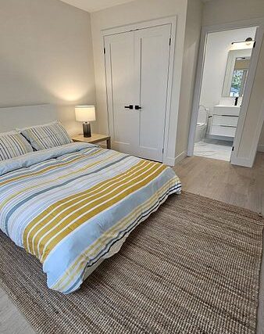
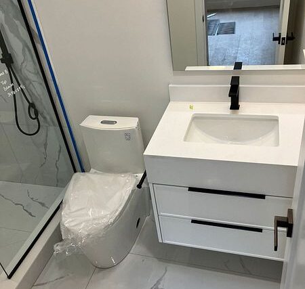
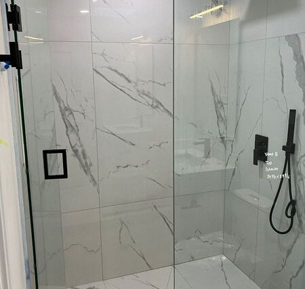
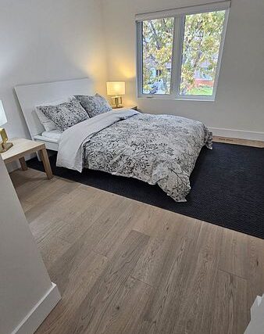
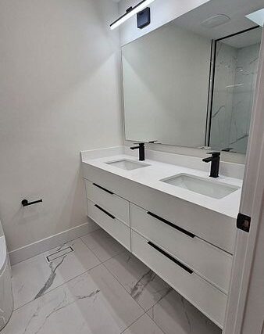
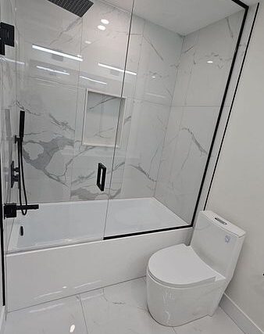
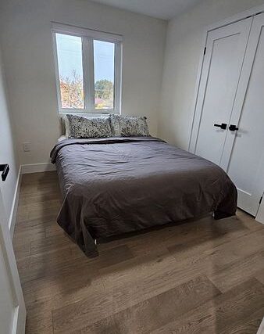
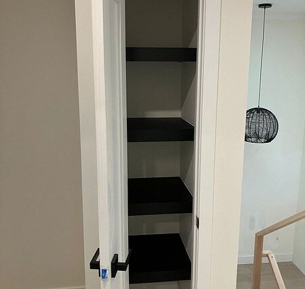
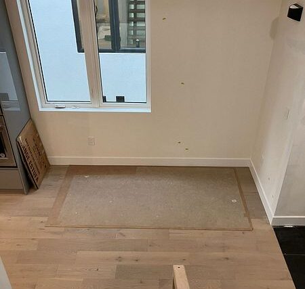

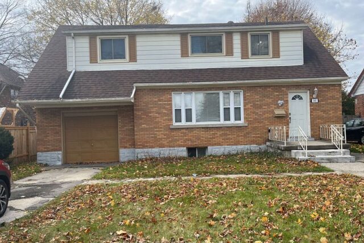
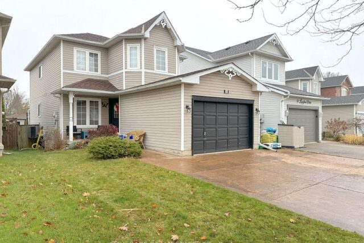

Leave a review for Brand New Detached Home for Lease in Toronto