This beautiful semi-detached home in Erin Mills, Mississauga, is now available for lease! It offers 3+1 bedrooms, 2 bathrooms, and 4 parking spaces. The finished basement adds extra living space, while the carpet-free interior makes maintenance easy. Located near Erin Mills Town Centre, UTM, top-rated schools, and major highways (403 & QEW), this home is perfect for families or professionals. Move-in ready – act fast!
Home Overview:
This well-maintained semi-detached 2-storey home offers spacious living areas and modern features. The open-concept design and large windows fill the home with natural light. The hardwood and ceramic floors throughout provide style and durability.
Spacious Main Floor:
- Bright and airy living room with hardwood flooring
- Walkout to deck from the living area – perfect for entertaining
- Functional kitchen with ceramic flooring and eat-in space
- Separate dining area for formal meals
Comfortable Upstairs:
- Primary bedroom with his-and-hers closets
- Two additional bedrooms with large windows and closet space
- 3-piece bathroom for convenience
Finished Basement:
- Large recreation room – ideal for a home office, gym, or play area
- 3-piece bathroom for added comfort
Additional Features:
- No carpet throughout – easy to clean and maintain
- 4 parking spaces – no worries about street parking
- Ensuite laundry – enjoy the convenience of in-home washing and drying
- Private entrance – full independence and privacy
Lease Details:
- Available Immediately
- 1-Year Lease
- Tenant pays heat, hydro, gas, and tenant insurance
- Includes central air conditioning & parking
Contact Irfan Kazi Today!
This home is in a high-demand area and won’t last long! Contact Irfan Kazi today to book a showing or get more details.
Neighborhood Guide: https://hoodq.com/irfan-kazi/explore/mississauga-on/erin-mills?listingID=W11924982
Contact: http://realtorkazi.ca/contact-us/
| Room | Level | Dimensions | Features |
|---|---|---|---|
| Living Room | Main | 6.31m x 3.4m | Hardwood Floor, Walkout to Deck |
| Dining Room | Main | 3.61m x 2.89m | Open Concept |
| Kitchen | Main | 3.6m x 2.48m | Ceramic Floor, Backsplash, Eat-In |
| Primary Bedroom | 2nd | 3.9m x 3.76m | His/Hers Closets, Hardwood Floor |
| 2nd Bedroom | 2nd | 3.51m x 3.35m | Window, Hardwood Floor, Closet |
| 3rd Bedroom | 2nd | 3.51m x 2.13m | Hardwood Floor, Window, Closet |
| Recreation Room | Basement | 6.15m x 4.2m | 3 Pc Bath |
| Washroom | Pieces | Level |
|---|---|---|
| Washroom 1 | 3 | Main |
| Washroom 2 | 3 | Basement |

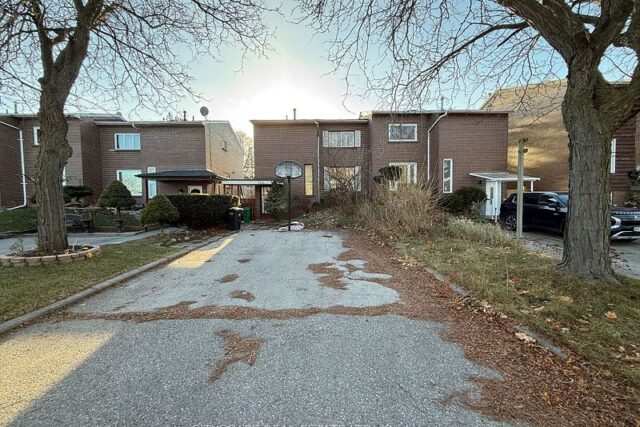
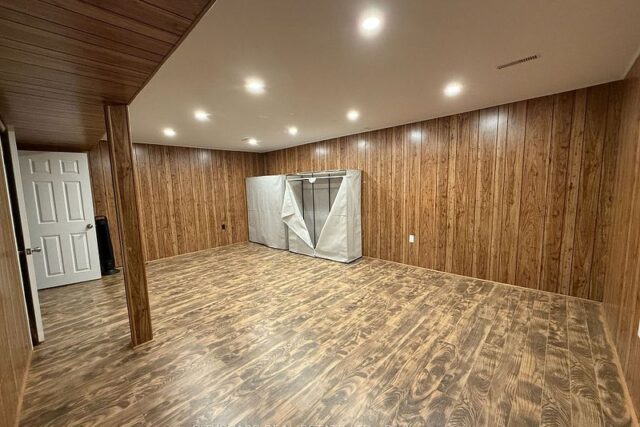
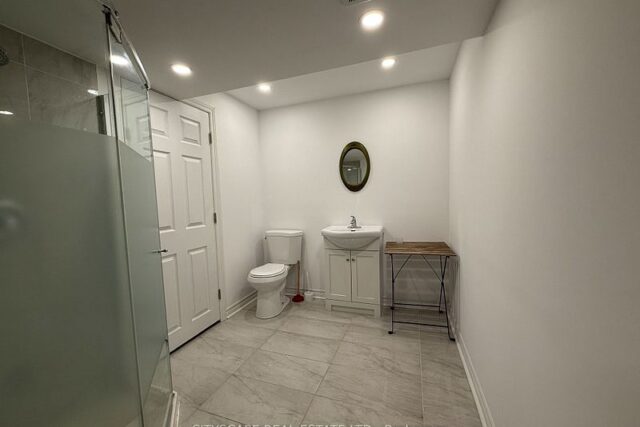
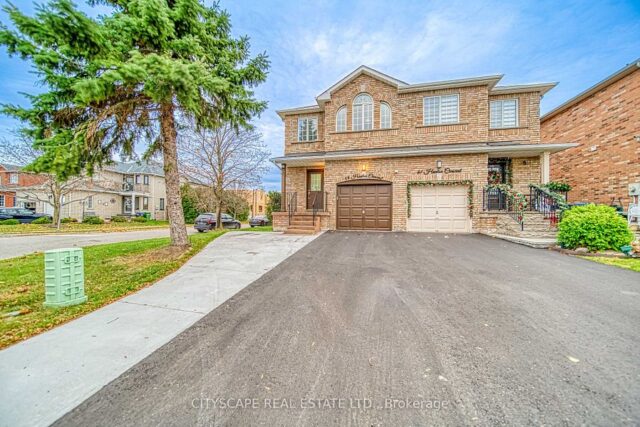
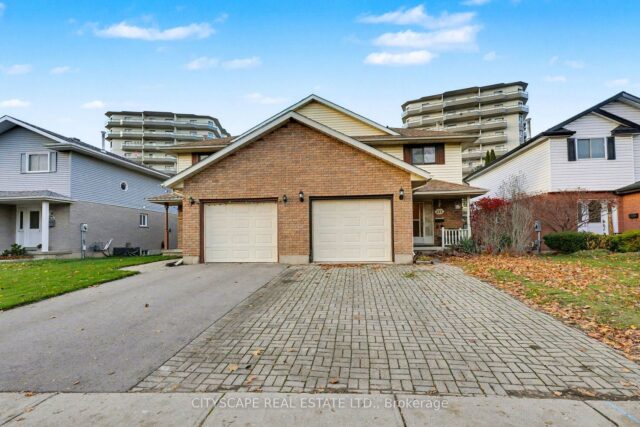

Leave a review for Beautiful Semi-Detached Home for Lease