This stunning, newly built 3-bedroom, 3-bathroom townhome in North Oshawa is available for lease. With tons of upgrades and never before lived in, this home boasts an open-concept main floor featuring a large quartz kitchen countertop and a spacious great room with an electric fireplace. The second floor offers three generous bedrooms, including a primary bedroom with a huge closet and a 4-piece ensuite with double sinks. Located in a prime spot, this home is next to Hwy 407 and just minutes from Durham College, shopping, schools, parks, and major highways.
Overview:
Located in a prime location in North Oshawa, this brand-new 3-bedroom, 3-bathroom townhome is ready for you to move in. With stunning upgrades and a never-lived-in design, this home offers an open-concept layout, modern finishes, and high-end features. Perfect for families or professionals looking for space, style, and convenience, this townhome provides everything you need.
Spacious Main Floor:
The main floor is open and bright, featuring a spacious great room with a cozy electric fireplace. Large windows flood the room with natural light, enhancing the inviting atmosphere. The upgraded kitchen is equipped with stainless steel appliances, sleek tile flooring, and a large quartz countertop. It flows into the breakfast area, which offers another large window, making the space perfect for morning meals and family gatherings.
Comfortable Bedrooms and Bathrooms:
Upstairs, the primary bedroom is a true retreat with a large closet and an ensuite bath featuring double sinks and a 4-piece setup. The two additional bedrooms also feature ample closet space and large windows, providing plenty of light and comfort. The second floor also includes a convenient laundry area.
Modern Features:
This home includes high-end features like a smart thermostat, garage door opener, electric fireplace, and free Wi-Fi and internet for one year. Central air conditioning ensures year-round comfort, while an unfinished basement provides plenty of room for storage or future customization.
Ideal Location:
The home’s prime location near Harmony Rd N & Conlin Rd E offers easy access to major highways, including Hwy 407. Durham College, shopping centers, schools, parks, and public transit are just minutes away, making this home perfect for those who want the best of Oshawa right at their doorstep.
Lease Details:
This home is available for lease at $2,800 per month, with utilities such as water, common elements, and parking included. Tenants are responsible for hydro and gas.
Contact Irfan Kazi:
Contact Irfan Kazi today to schedule a viewing or for more information about this stunning townhome. Don’t miss your chance to lease this modern, upgraded home in North Oshawa!
Neighborhood Guide: https://hoodq.com/irfan-kazi/explore/oshawa-on/kedron?listingID=E10423872
Contact: http://realtorkazi.ca/contact-us/
| Room | Level | Dimensions | Notes |
|---|---|---|---|
| Living Room | Main | 5.85 m x 3.99 m (19.19 ft x 13.09 ft) | Vinyl floor, Electric fireplace, Large window |
| Kitchen | Main | 2.56 m x 3.35 m (8.4 ft x 10.99 ft) | Tile floor, Stainless steel appliances, Backsplash |
| Breakfast Area | Main | 3.3 m x 3.35 m (10.83 ft x 10.99 ft) | Tile floor, Large window |
| Primary Bedroom | Upper | 3.96 m x 5.05 m (12.99 ft x 16.57 ft) | Ensuite bath, Large closet, Large window |
| Second Bedroom | Upper | 2.77 m x 3.87 m (9.09 ft x 12.7 ft) | W/I closet, Large window, Vinyl floor |
| Third Bedroom | Upper | 3.01 m x 3.38 m (9.88 ft x 11.09 ft) | Large closet, Vinyl floor |
| Laundry | Upper | — | Conveniently located on the upper floor |
| Washroom | Pieces | Level |
|---|---|---|
| Washroom 1 (Main Floor) | 2 | Main |
| Washroom 2 (Upper Floor) | 3 | Upper |
| Washroom 3 (Primary Ensuite) | 4 | Upper |

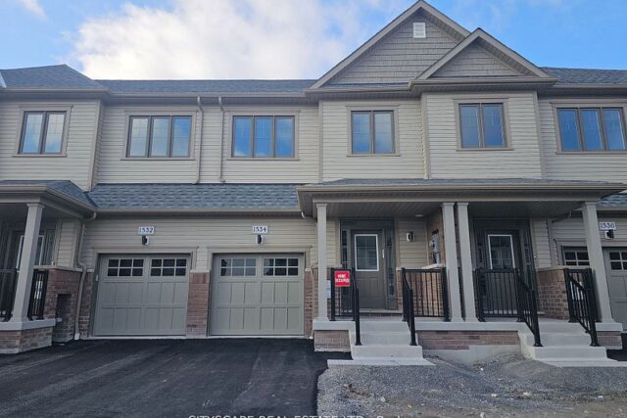
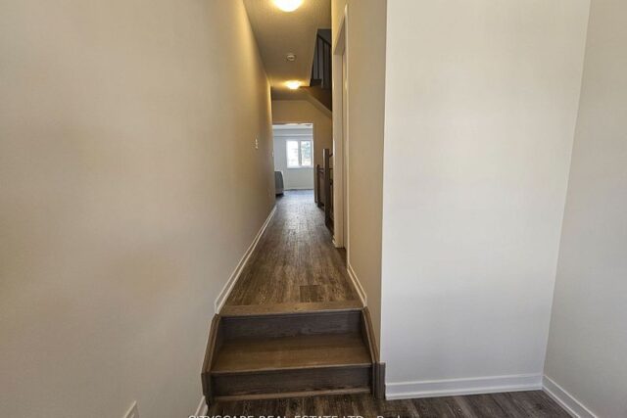
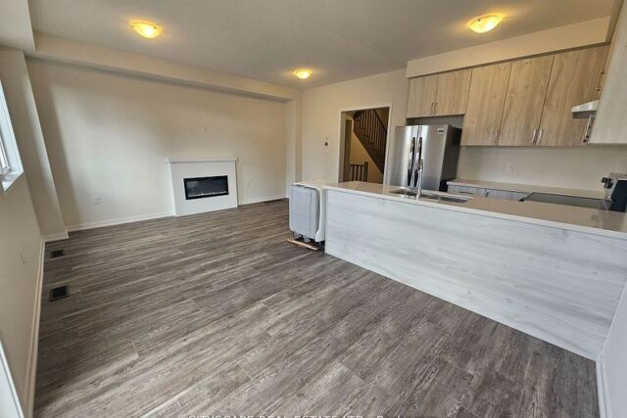
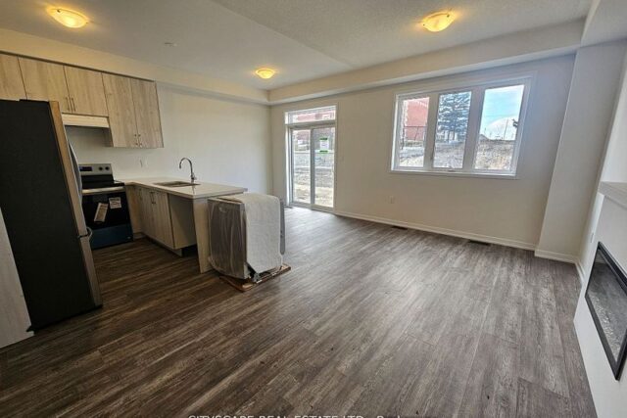
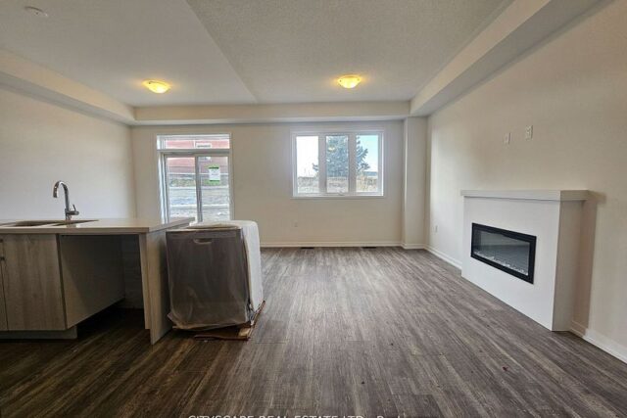

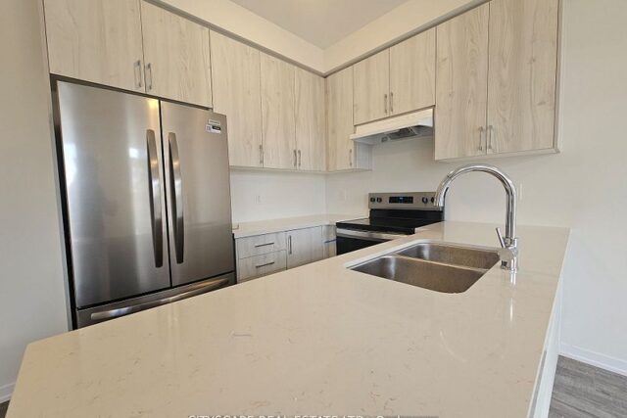
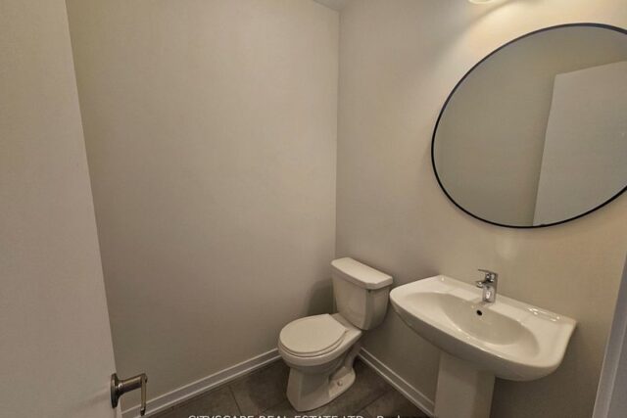


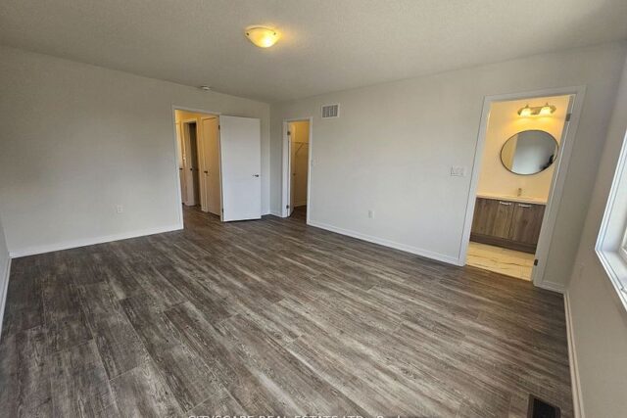
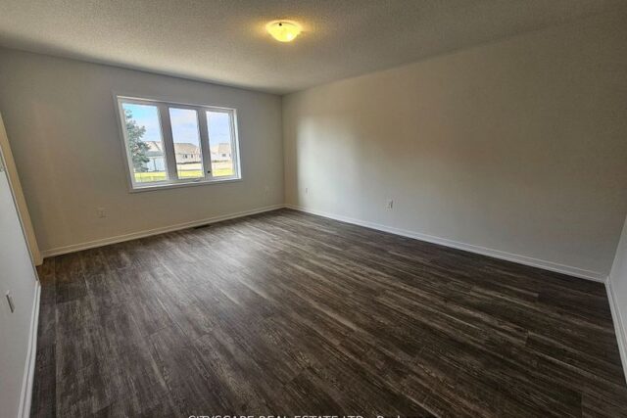
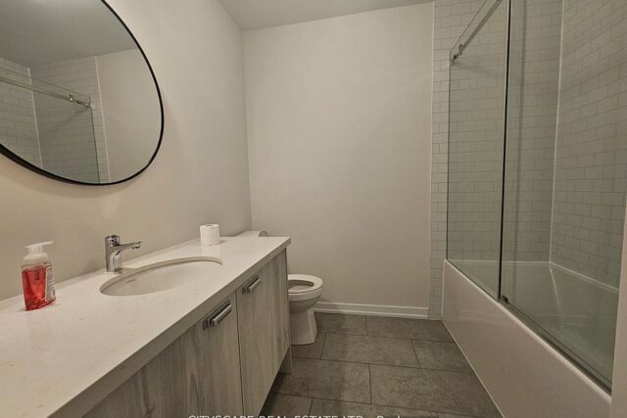
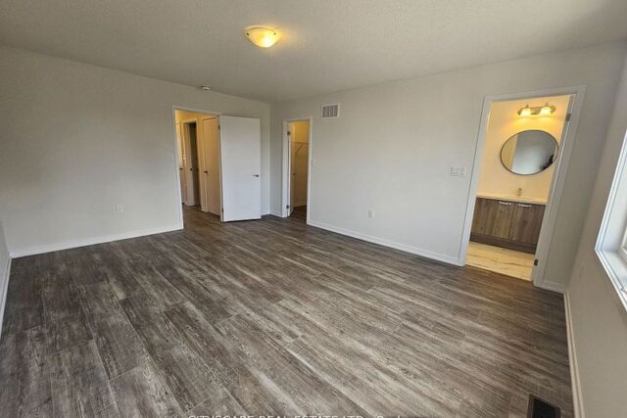
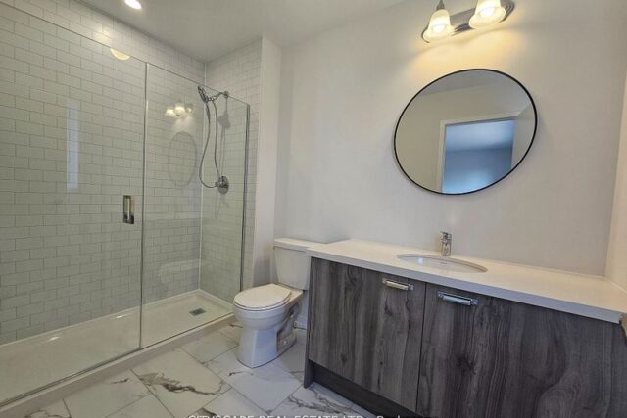
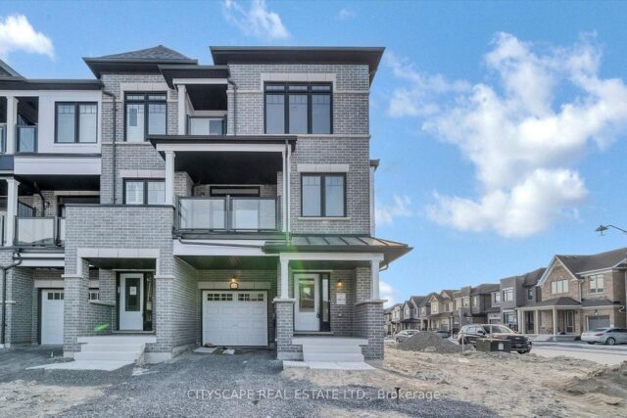
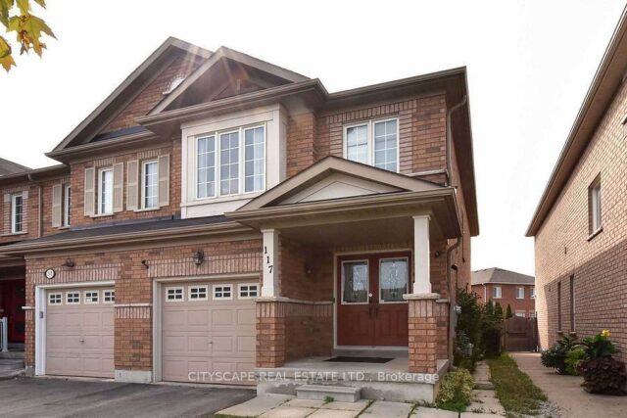

Leave a review for Brand New Townhome for Lease in North Oshawa