Welcome to Modern Elegance in Glen Abbey
Discover 2405 Irene Crescent, a luxurious 3-storey detached home situated in the exclusive Glen Abbey Encore community in Oakville. This newly built residence combines contemporary design with functional spaces, making it the perfect home for families or entertainers.
Main Floor Highlights
Step into the grand foyer that leads you to thoughtfully designed spaces, including:
- Family Room: A bright and cozy area ideal for gatherings.
- State-of-the-Art Kitchen: Featuring premium stainless steel appliances, a center island, and plenty of storage.
- Dining Area: A large, open-concept space perfect for hosting dinners.
- Private Office: A serene and functional workspace with ample natural light.
- Powder Room & Solarium: Adding convenience and charm to the main floor.
Second Floor Retreat
The second floor is home to 5 spacious bedrooms, each designed with:
- Ensuite bathrooms for ultimate privacy and comfort.
- Ample closet space, including a walk-in closet in the primary bedroom.
- A spa-like 5-piece ensuite in the primary bedroom, creating a luxurious retreat.
Loft Living on the Third Floor
The third-floor loft offers unique and flexible living spaces, including:
- A large bedroom with a 3-piece ensuite bathroom.
- A bright, open living area with expansive dimensions.
Finished Walkout Basement
The fully finished walkout basement is a versatile space that includes:
- Two additional bedrooms with large windows.
- A family living area with access to the backyard, perfect for entertaining.
- A 3-piece bathroom.
Prime Location & Neighborhood
Located in Glen Abbey, this property is surrounded by top-rated schools, golf courses, parks, and easy access to highways and essential amenities. Enjoy the tranquility of the neighborhood while staying connected to everything Oakville has to offer.
Additional Features
- Central vacuum system
- Attached double garage with private driveway
- Spacious backyard for outdoor activities
Key Property Details
- Bedrooms: 5+2
- Bathrooms: 7
- Parking: 4 spaces (2 garage, 2 driveway)
- Lot Size: 45.09 x 90.39 feet
- Total Rooms: 17+4
- Year Built: 0-5 years
Make this stunning Glen Abbey property your forever home. Contact Irfan Kazi today to book a private showing!
Contact Realtor Kazi to Grab the Opportunity!
Virtual Tour: https://www.youtube.com/watch?v=n39BhpxHI1g&feature=youtu.be
Neighborhood Guide: https://hoodq.com/irfan-kazi/explore/oakville-on/glen-abbey?listingID=W10403529
Contact: http://realtorkazi.ca/contact-us/
| Room | Level | Dimensions | Notes |
|---|---|---|---|
| Family | Main | 3.96 m x 4.42 m (12.99 ft x 14.5 ft) | Bright and inviting space |
| Kitchen | Main | 2.08 m x 1.68 m (6.82 ft x 5.51 ft) | Premium appliances, center island |
| Dining | Main | 3.66 m x 6.1 m (12.01 ft x 20.01 ft) | Spacious, ideal for hosting |
| Office | Main | 4.57 m x 3.05 m (14.99 ft x 10.01 ft) | Private and well-lit workspace |
| Foyer | Main | — | Grand entrance |
| Prim Bdrm | 2nd | 6.1 m x 4.42 m (20.01 ft x 14.5 ft) | W/I Closet, 5 Pc Ensuite |
| Br | 2nd | 3.96 m x 5.08 m (12.99 ft x 16.67 ft) | Ensuite bathroom |
| Br | 3rd | 4.88 m x 2.9 m (16.01 ft x 9.51 ft) | Private suite with living area |
| Living | 3rd | 8.28 m x 3.35 m (27.17 ft x 10.99 ft) | Expansive open space |
| # of Washrooms | Pieces | Level |
|---|---|---|
| 1 | 2 | Main |
| 1 | 3 | Bsmt |
| 1 | 5 | 2nd |
| 3 | 3 | 2nd |
| 1 | 3 | 3rd |

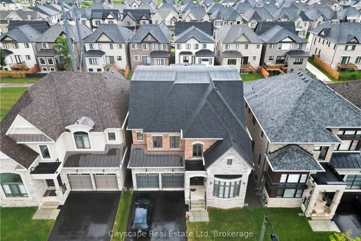
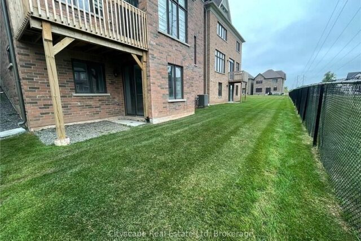
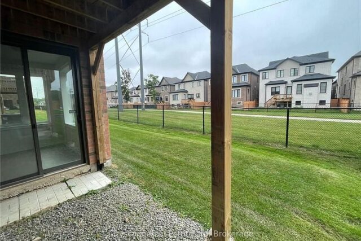
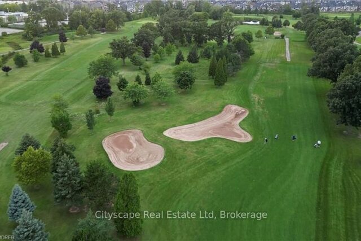
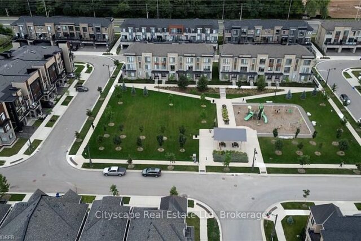
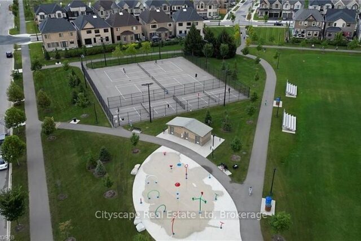
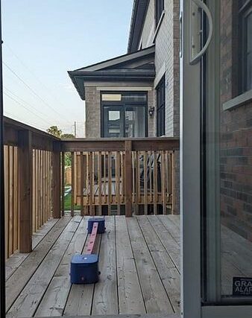
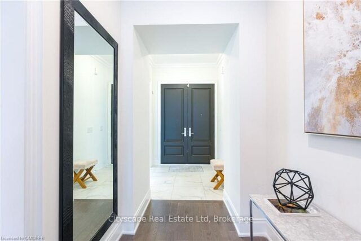
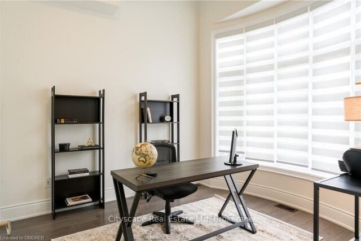
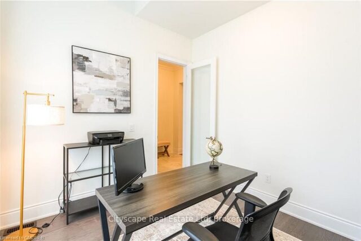
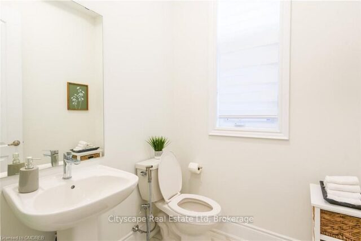
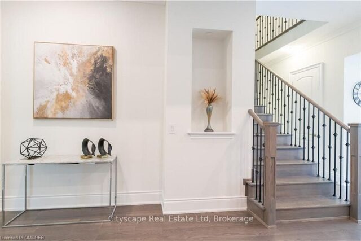
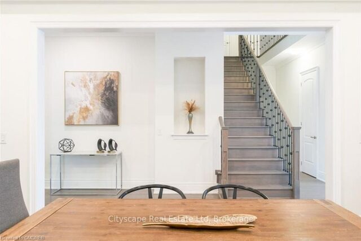
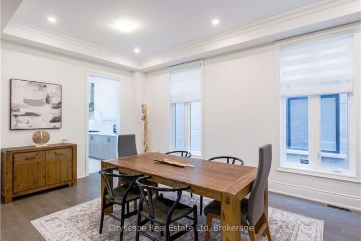
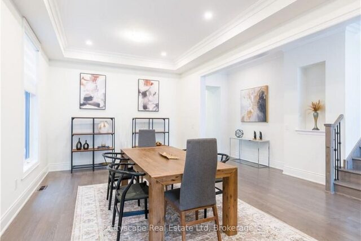
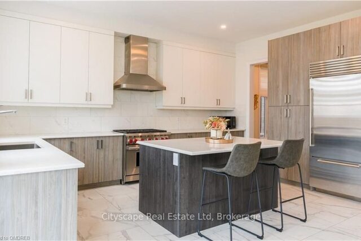

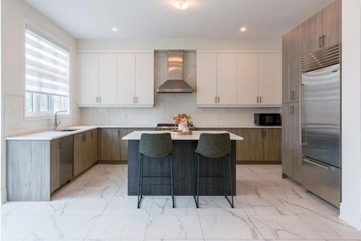
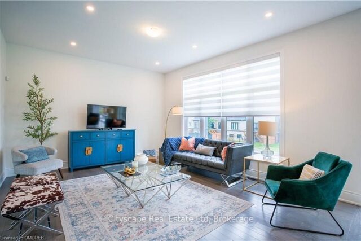
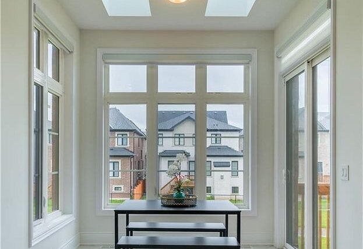
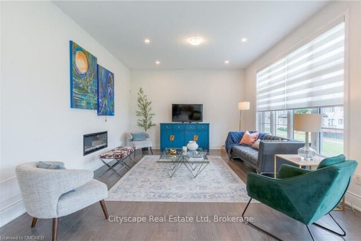
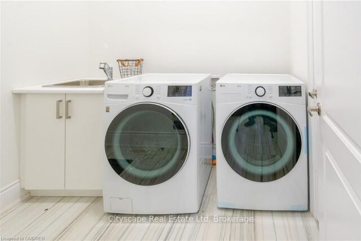
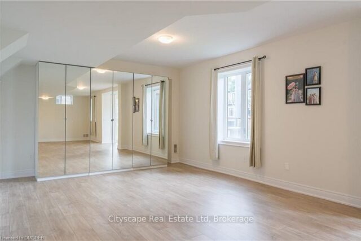
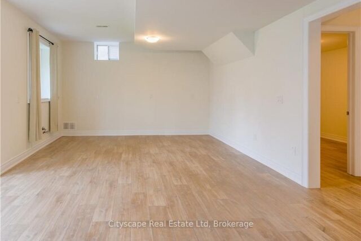
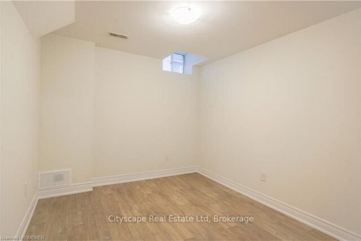
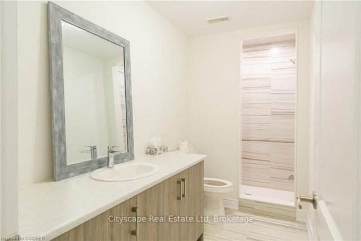
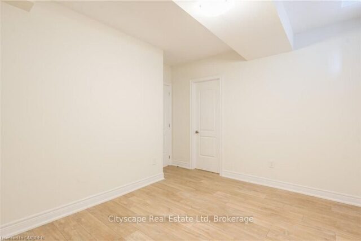
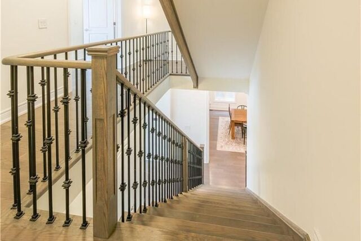
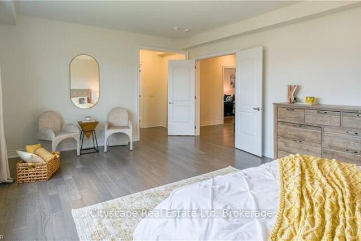
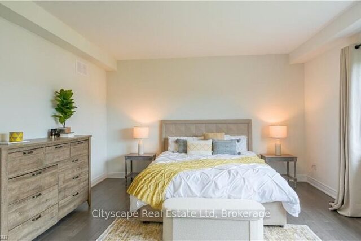
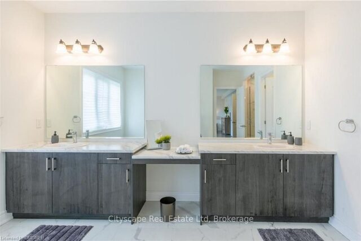
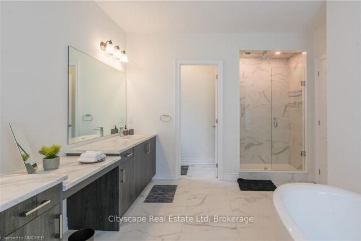
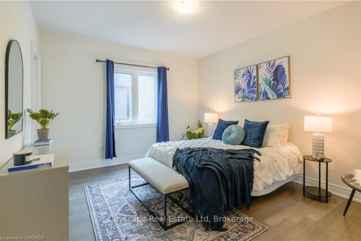
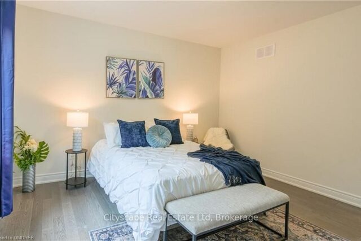
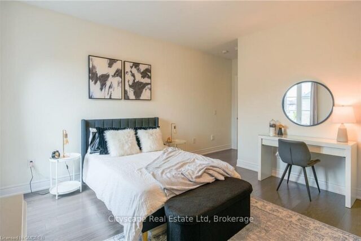
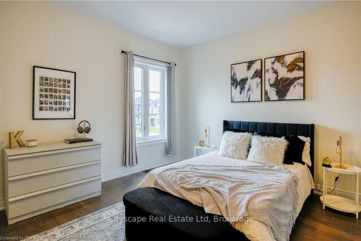
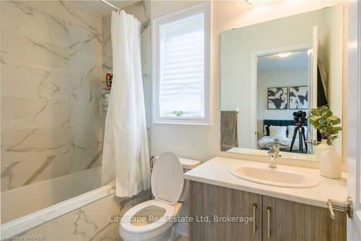
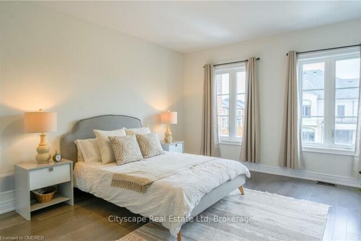
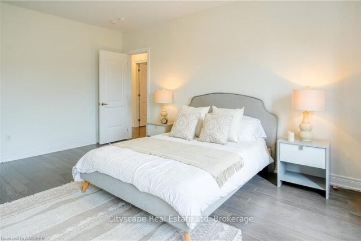
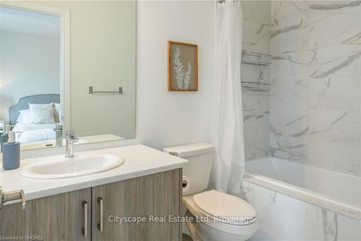
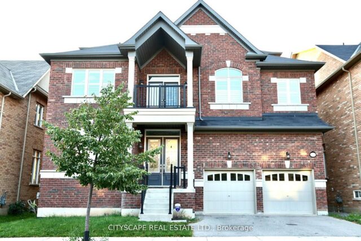
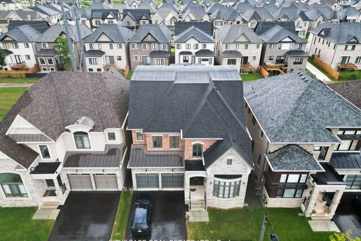

Leave a review for Stunning 7-Bed, Home for sale in Glen Abbey