Contemporary Luxury in Glen Abbey
Welcome to 2405 Irene Crescent, Oakville, a newly built detached 3-storey home located in the highly sought-after Glen Abbey neighborhood. With over 5,000 square feet of living space, this residence offers an exceptional combination of modern design, luxury, and functionality.
Main Floor Excellence
The main floor is thoughtfully designed for family living and entertaining. It features:
- Family Room: A cozy space with a fireplace, hardwood flooring, and an open-concept layout connected to the kitchen.
- Kitchen: A chef’s dream with stainless steel appliances, a center island, ample storage, and a full-sized pantry.
- Dining Area: Spacious and open, ideal for hosting dinners or family gatherings.
- Office: A bright and private study with French doors and a picture window.
Second Floor Elegance
The second floor boasts four spacious bedrooms, each with its own ensuite bathroom and walk-in closet. The primary bedroom includes a luxurious 6-piece ensuite and a walk-in closet, providing a serene retreat.
Unique Loft Area
The third floor features a versatile loft space with:
- A large bedroom with a double closet
- A 4-piece ensuite bathroom
- A sun deck offering stunning views
Walkout Basement
The fully finished walkout basement adds even more value to this home. It includes:
- Two additional bedrooms with large windows
- A full bathroom
- A spacious family room with access to the backyard, making it perfect for an in-law suite or entertainment area
Prime Location
Surrounded by a golf course, parks, and top-rated schools, this home is ideally situated for families. It offers easy access to highways, shopping, and essential amenities, combining tranquility with convenience.
Key Features
- 7 bedrooms and 7 bathrooms
- Loft with sun deck
- Finished walkout basement
- Modern kitchen with premium appliances
- Double garage with 4 parking spaces
- Newly built (0-5 years old)
Don’t miss the opportunity to call this stunning property your home. Schedule a private viewing today and experience the pinnacle of modern living!
Contact Irfan Kazi Today!
Virtual Tour: https://www.youtube.com/watch?v=n39BhpxHI1g&feature=youtu.be
Neighborhood Guide: https://hoodq.com/irfan-kazi/explore/oakville-on/glen-abbey?listingID=W9373367
Contact: http://realtorkazi.ca/contact-us/
| Room | Level | Dimensions | Notes |
|---|---|---|---|
| Family | Main | 3.96 m x 4.45 m (12.99 ft x 14.6 ft) | Hardwood Floor, Fireplace, Combined W/Kitchen |
| Dining | Main | 3.66 m x 6.1 m (12.01 ft x 20.01 ft) | Hardwood Floor, Window, Open Concept |
| Kitchen | Main | 6.1 m x 5.06 m (20.01 ft x 16.6 ft) | Window, Stainless Steel Appliances, Centre Island |
| Office | Main | 4.58 m x 3.05 m (15.03 ft x 10.01 ft) | Hardwood Floor, Picture Window, French Doors |
| Prim Bdrm | 2nd | 6.1 m x 4.45 m (20.01 ft x 14.6 ft) | Hardwood Floor, W/I Closet, 6 Pc Ensuite |
| 2nd Br | 2nd | 3.97 m x 4.92 m (13.02 ft x 16.14 ft) | Hardwood Floor, W/I Closet, 4 Pc Ensuite |
| 3rd Br | 2nd | 3.66 m x 4.15 m (12.01 ft x 13.62 ft) | Hardwood Floor, W/I Closet, 4 Pc Ensuite |
| 4th Br | 2nd | 4.27 m x 3.66 m (14.01 ft x 12.01 ft) | Hardwood Floor, W/I Closet, 4 Pc Ensuite |
| 5th Br | 3rd | 2.93 m x 4.88 m (9.61 ft x 16.01 ft) | Hardwood Floor, Double Closet, 4 Pc Ensuite |
| Br | Bsmt | — | Hardwood Floor, Window, 3 Pc Bath |
| Br | Bsmt | — | Hardwood Floor, Window, Closet |
| Family | Bsmt | — | Hardwood Floor, W/O To Garden, Large Window |
| # of Washrooms | Pieces | Level |
|---|---|---|
| 1 | 6 | 2nd |
| 1 | 4 | 3rd |
| 1 | 2 | Main |
| 3 | 4 | 2nd |
| 1 | 3 | Bsmt |

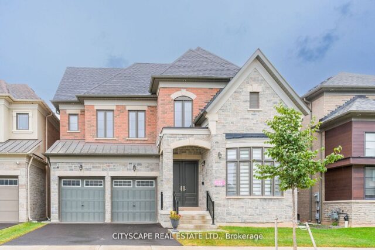
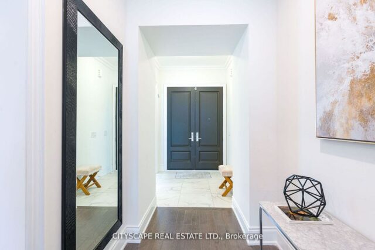
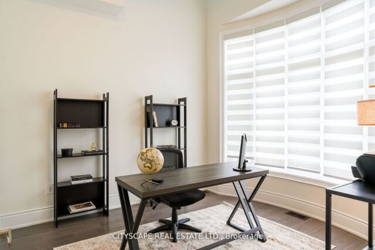

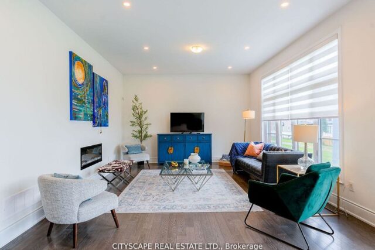
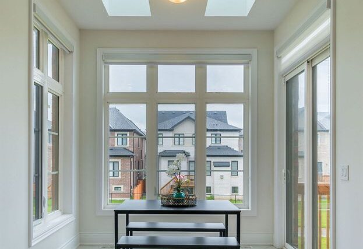
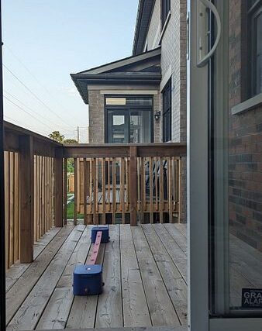
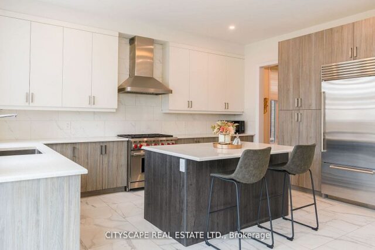
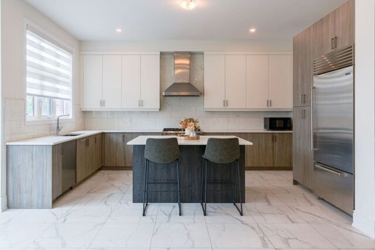

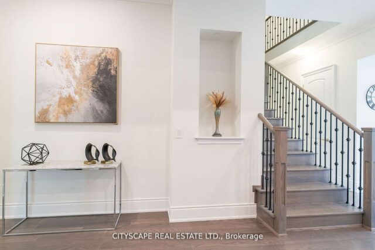
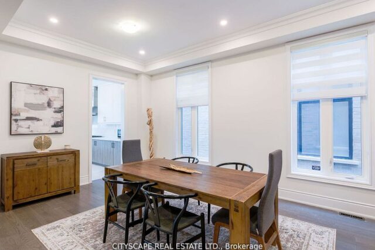
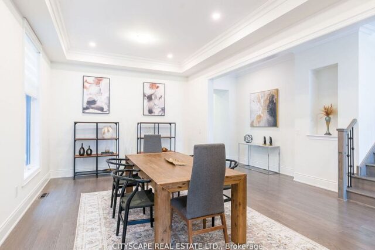
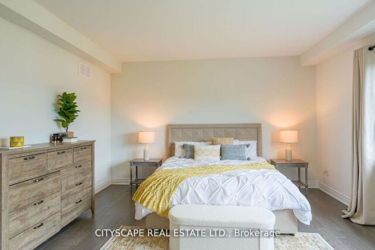
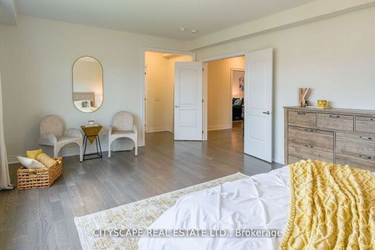
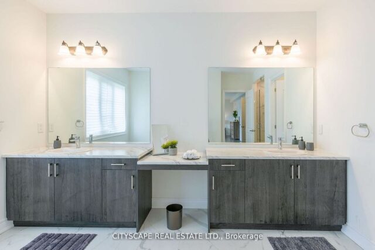
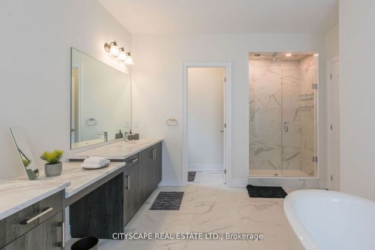
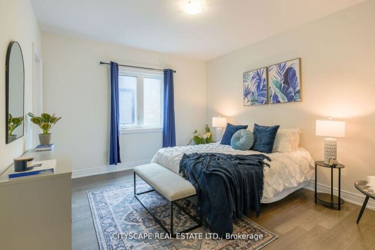
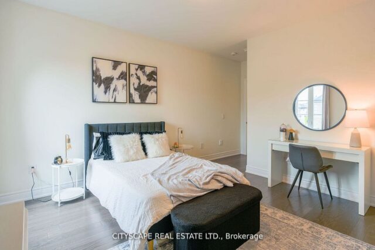
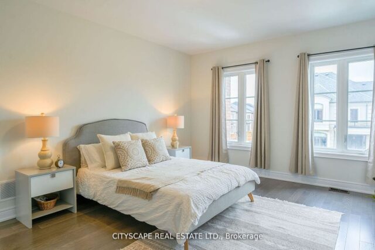
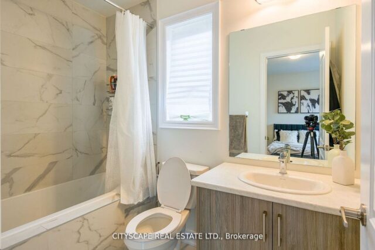
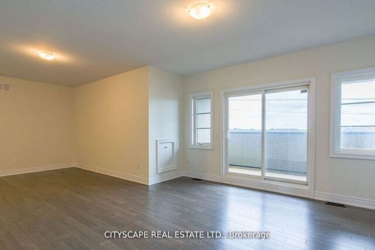
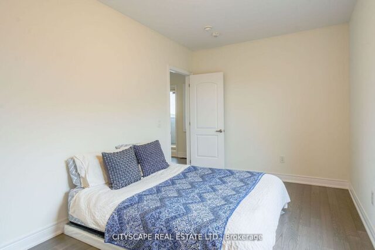
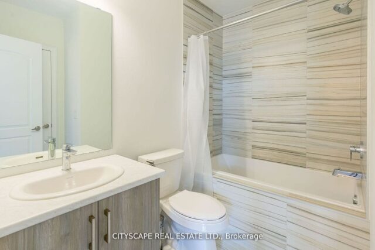
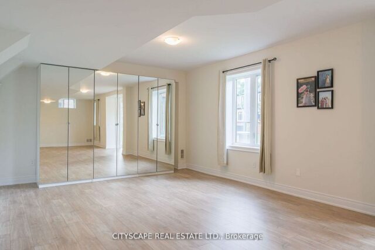
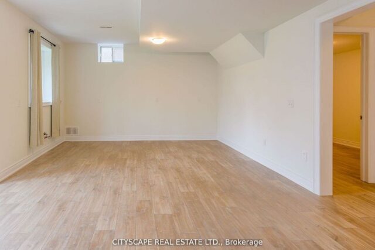
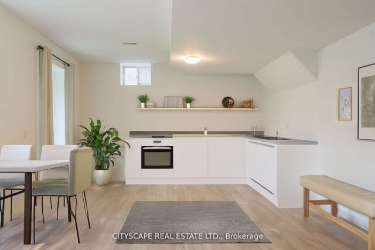
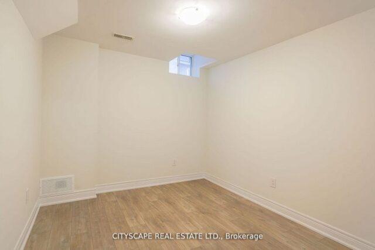
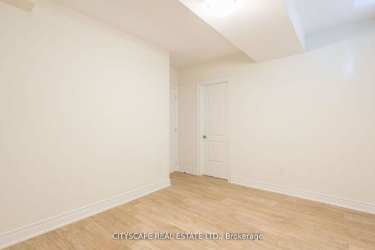
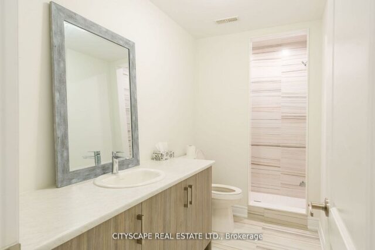
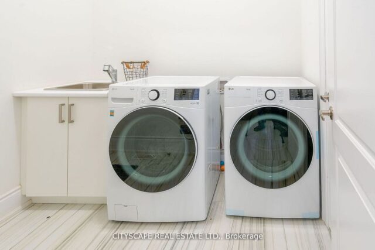
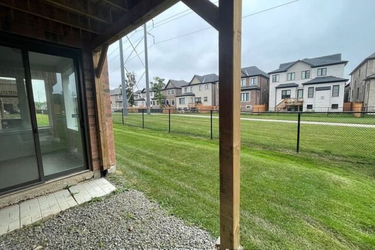
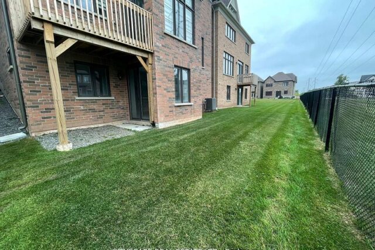
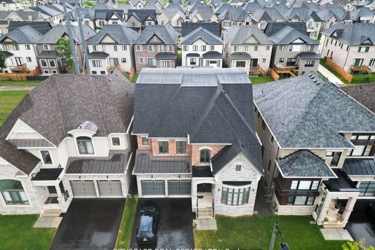
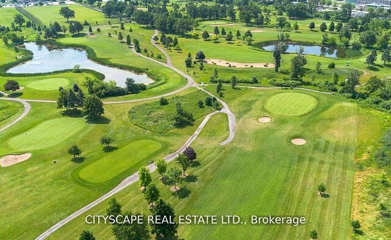

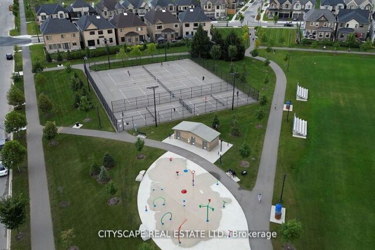
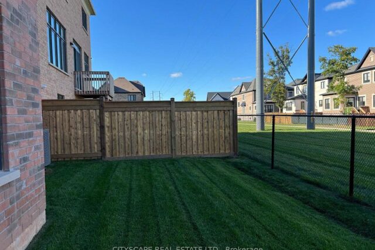
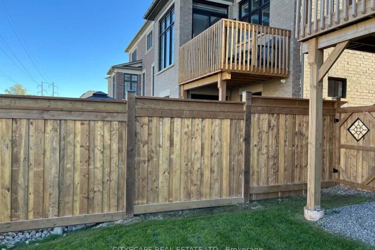
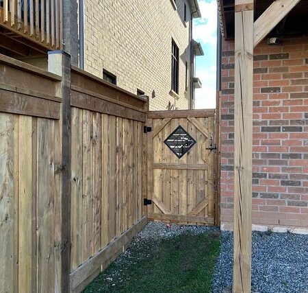
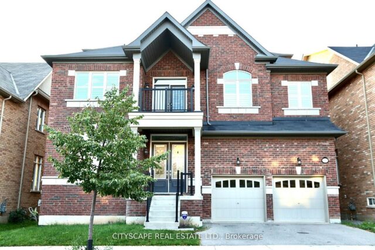

Leave a review for Luxurious Home for sale in Glen Abbey