Luxurious Living in East Credit Home
Welcome to 5471 Shore crest Cres, Mississauga – a fully renovated masterpiece offering over 4,000 square feet of above-ground living space and more than 5,500 square feet total. Nestled in the prestigious East Credit community, this home combines elegance, functionality, and modern comfort.
Main Floor Features
The main floor showcases hardwood floors, pot lights, and California shutters. The living room boasts a cathedral ceiling and bay window, while the family room features a cozy brick fireplace. The chef’s kitchen includes high-end appliances, a bar sink, a center island, and a custom backsplash, seamlessly connected to a bright breakfast area. Additionally, there’s a private office and a laundry room with built-in shelving and garage access.
Second Floor Elegance
Upstairs, you’ll find four spacious bedrooms. The primary suite features a walk-in closet and a luxurious 4-piece ensuite. The remaining bedrooms offer ample space, his-and-hers closets, and California shutters for added privacy and style.
Legal Basement Apartment
The finished basement is divided into two sections:
- Legal Rental Unit: A self-contained unit with a separate entrance, perfect for generating rental income.
- Owner’s Section: A private retreat for personal enjoyment, complete with additional living space.
Outdoor Bliss
Backing onto the Credit River ravine, this home offers unparalleled privacy. The expansive backyard is ideal for relaxation or outdoor entertaining, surrounded by nature.
Modern Updates & Key Features
- Over $400K in renovations
- Legal basement apartment with separate entrance
- Brand-new AC (2024), tankless water heater (2023), and furnace (2022)
- Double driveway with parking for 6 vehicles
- Prime location near Streetsville, top-rated schools, parks, trails, and highways
Don’t Miss Out
This turnkey property is a rare find, offering a perfect blend of luxury and practicality. Schedule a private tour today to experience all that this remarkable home has to offer.
Virtual Tour: https://view.tours4listings.com/cp/5471-shorecrest-crescent-mississauga/
Neighborhood Guide: https://hoodq.com/irfan-kazi/explore/mississauga-on/east-credit?listingID=W8418010
Contact: http://realtorkazi.ca/contact-us/
| Room | Level | Dimensions | Notes |
|---|---|---|---|
| Living | Main | 5.49 m x 5 m (18.01 ft x 16.4 ft) | Hardwood Floor, Cathedral Ceiling, Bay Window |
| Dining | Main | 5.49 m x 3.02 m (18.01 ft x 9.91 ft) | Tile Floor, California Shutters |
| Family | Main | 6.32 m x 4.02 m (20.73 ft x 13.19 ft) | Hardwood Floor, Brick Fireplace, California Shutters |
| Kitchen | Main | 6.4 m x 4.19 m (21 ft x 13.75 ft) | Custom Backsplash, Bar Sink, Centre Island |
| Office | Main | 3.65 m x 3.01 m (11.98 ft x 9.88 ft) | Hardwood Floor, Pot Lights, California Shutters |
| Breakfast | Main | 3.66 m x 2.13 m (12.01 ft x 6.99 ft) | Tile Floor, Combined W/Kitchen, California Shutters |
| Laundry | Main | 2.6 m x 1.98 m (8.53 ft x 6.5 ft) | Tile Floor, Access To Garage, B/I Shelves |
| Prim Bdrm | 2nd | 6.32 m x 4.02 m (20.73 ft x 13.19 ft) | Hardwood Floor, 4 Pc Ensuite, W/I Closet |
| 2nd Br | 2nd | 4.57 m x 3.89 m (14.99 ft x 12.76 ft) | Hardwood Floor, His/Hers Closets, California Shutters |
| 3rd Br | 2nd | 5.55 m x 3.62 m (18.21 ft x 11.88 ft) | Hardwood Floor, His/Hers Closets, California Shutters |
| 4th Br | 2nd | 3.73 m x 3.58 m (12.24 ft x 11.75 ft) | Hardwood Floor, His/Hers Closets, California Shutters |
| # of Washrooms | Pieces | Level |
|---|---|---|
| 1 | 2 | Main |
| 1 | 3 | 2nd |
| 1 | 4 | 2nd |
| 1 | 4 | Bsmt |
| 1 | 3 | Bsmt |

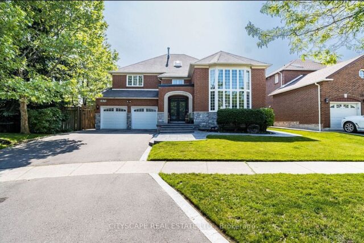
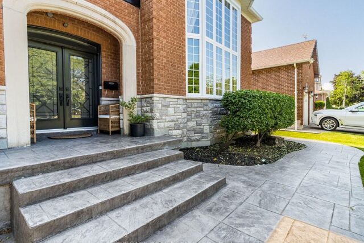
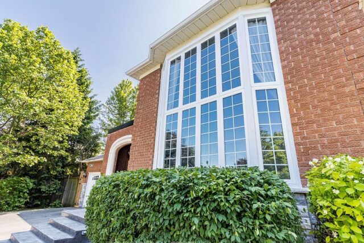
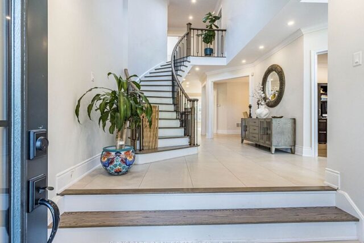
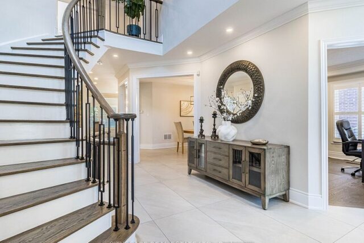
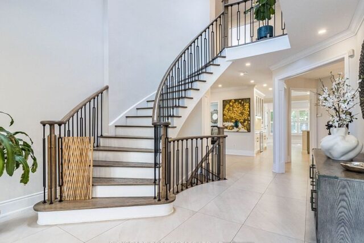
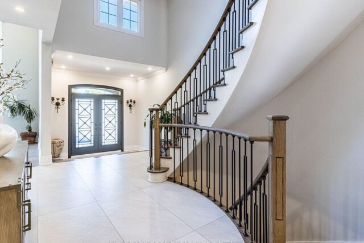
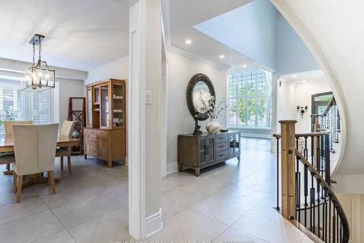

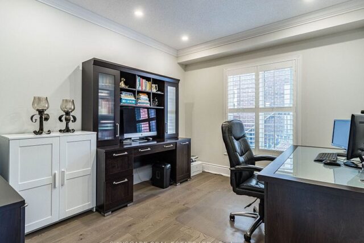
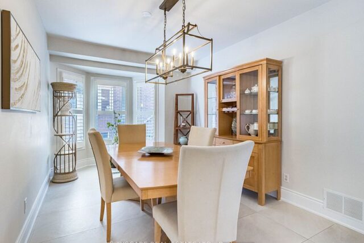
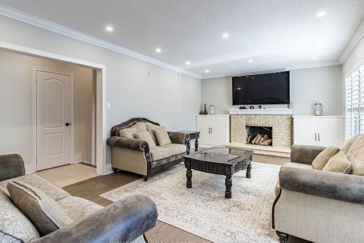
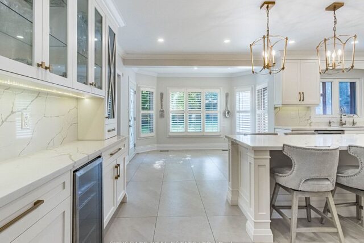
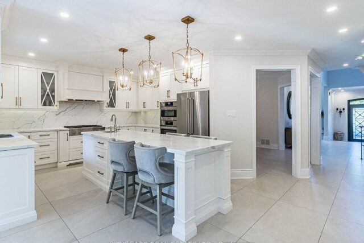
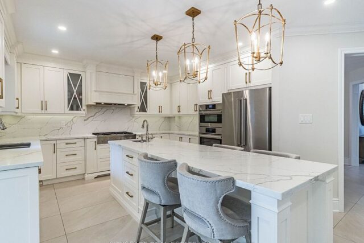
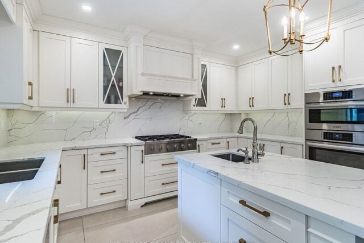
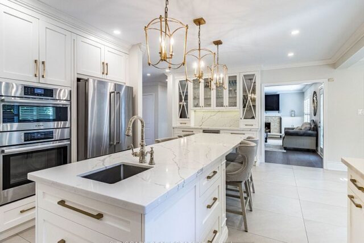
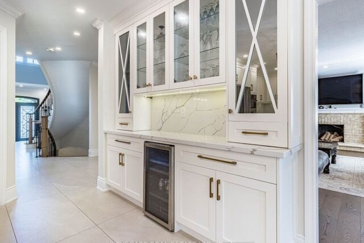
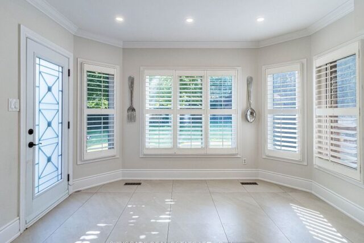
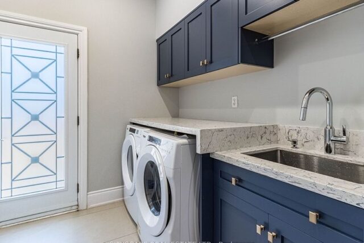
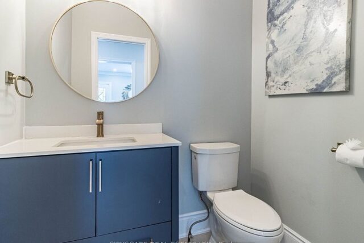
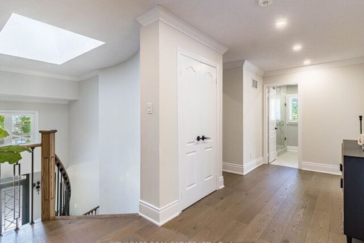
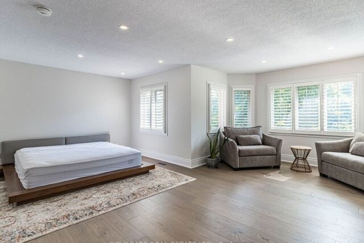
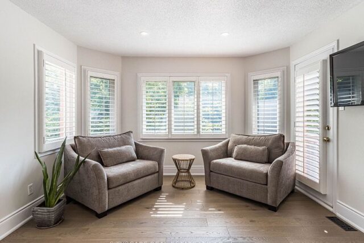
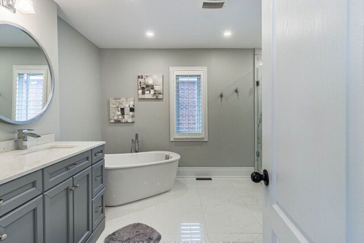
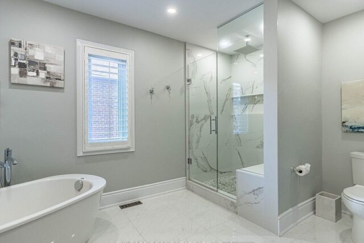
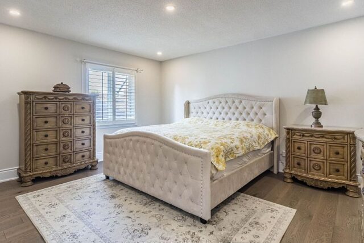
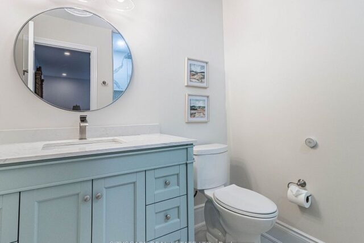
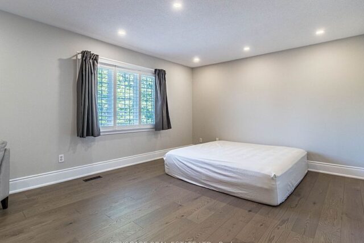
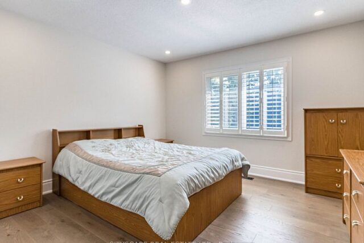
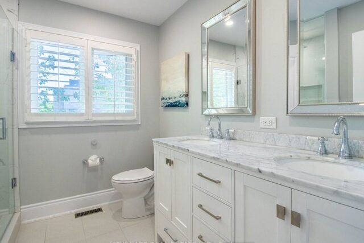
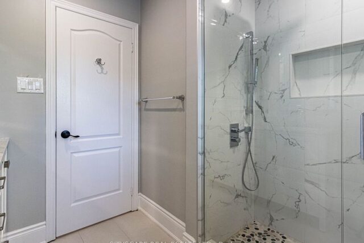
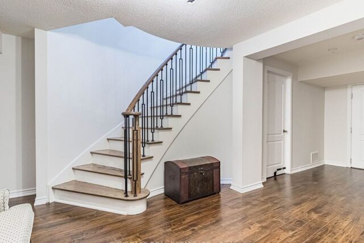
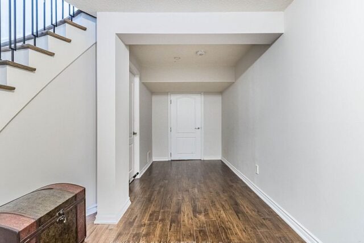
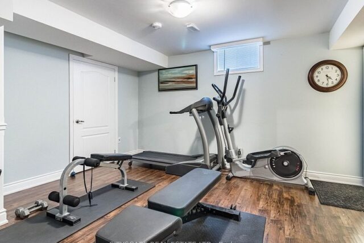
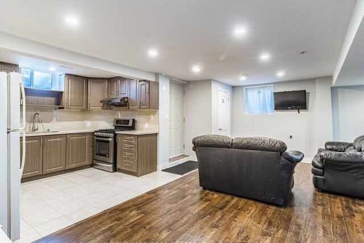
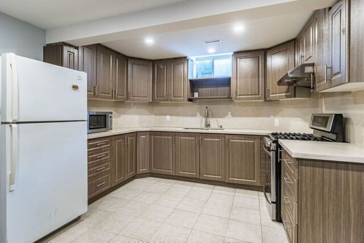
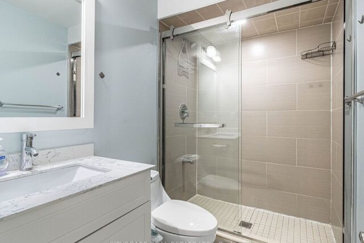
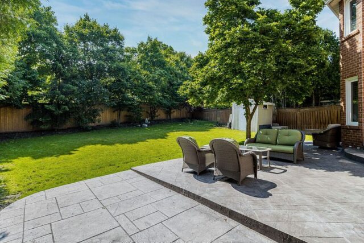
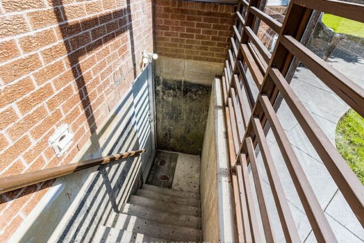

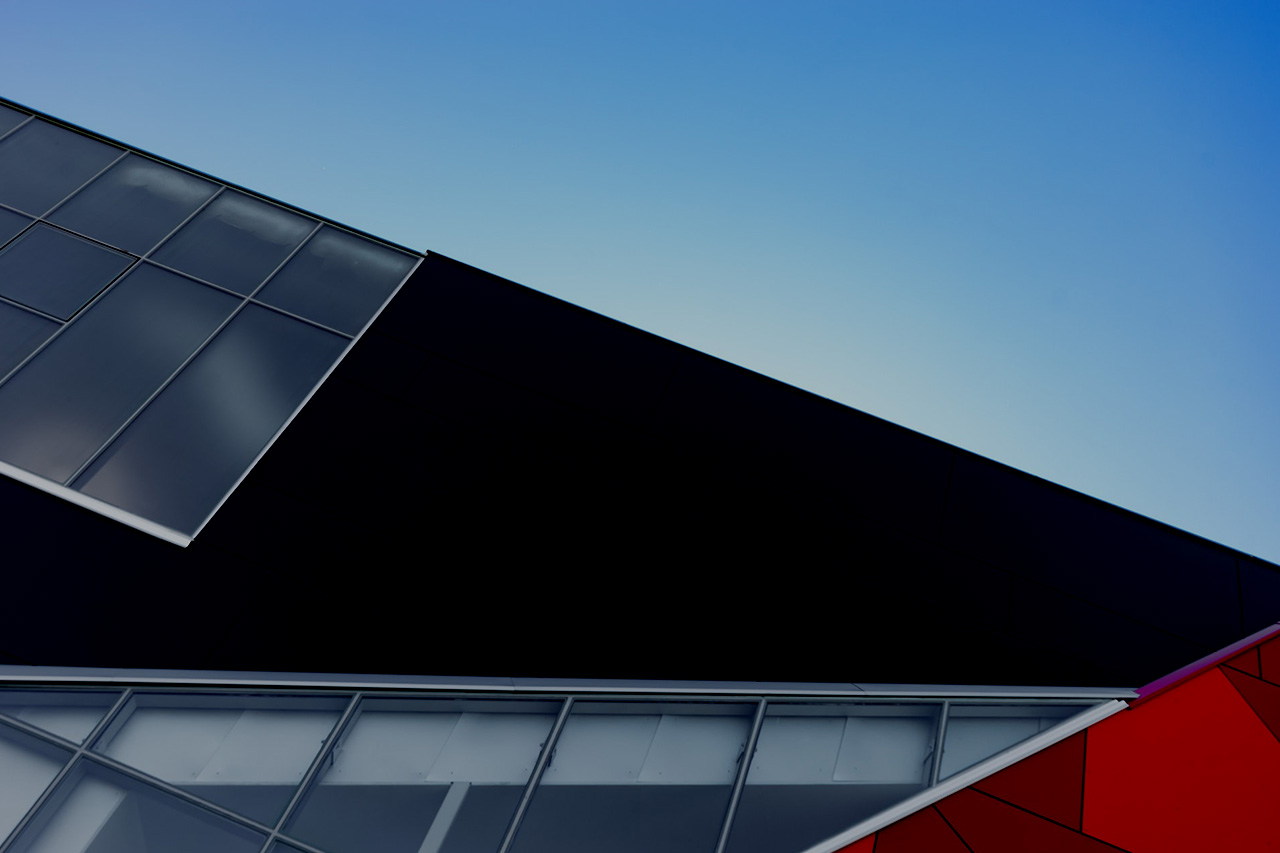

Leave a review for Stunning Home for sale in Mississauga