Introduction
Welcome to 50 Oakhurst Dr, Vaughan – a first-time-listed gem nestled in the highly sought-after Beverley Glen Community. This rare home combines comfort, style, and functionality, offering an unmatched living experience on one of the largest lots in the area.
Main Floor Elegance
The main floor of this home is designed for both comfort and sophistication. Gleaming hardwood floors, soaring ceilings, and crown moulding elevate the ambiance. A cozy wood-burning fireplace with a charming brick wall adds warmth to the family room. The spacious kitchen boasts granite countertops, a pantry, and a bright eat-in area with direct access to the backyard. The main floor also features a private office, a laundry room, and a convenient mudroom with garage access.
Bedrooms & Bathrooms
The second floor offers four spacious bedrooms, including a luxurious primary suite with a 5-piece ensuite. All bedrooms are thoughtfully designed with hardwood floors, large windows, and ample closet space. A finished basement provides an additional bedroom, a recreation room with a sauna, and a rare 7-piece bathroom.
Expansive Backyard
The fully fenced backyard is an oasis of tranquility, featuring mature trees that provide privacy and a serene atmosphere. It’s perfect for entertaining or relaxing in nature.
Finished Basement
The finished basement expands the living space with a massive recreation room, a sauna, and a spacious 7-piece bath. This level is perfect for hosting guests or creating your personalized retreat.
Prime Location
Situated in Vaughan’s Beverley Glen Community, this home is close to top-rated schools, parks, public transit, and major highways. It’s a perfect blend of convenience and tranquility.
Key Features
- Expansive 47 x 129-foot lot
- 4+1 bedrooms and 4 bathrooms
- Bright and spacious kitchen with granite counters
- Fully fenced backyard with mature trees
- Finished basement with a sauna and recreation room
- Hardwood floors and crown moulding throughout
- Private drive with parking for 6 cars
- Central vacuum and modern amenities
Contact for More Information
For inquiries or to schedule a private viewing, contact Irfan Kazi.
Directions: https://www.google.com/maps/dir/?api=1&destination=50%20Oakhurst%20Dr%2C%20Vaughan%2C%20Ontario%20L4J%207V3
Virtual Tour: https://my.matterport.com/show/?m=PzxMYuPcbxF&brand=0
Neighborhood Guide: https://hoodq.com/irfan-kazi/explore/vaughan-on/beverley-glen?listingID=N11901784
Contact: http://realtorkazi.ca/contact-us/
| Room | Level | Dimensions | Notes |
|---|---|---|---|
| Living | Main | 4.33 m x 3.43 m (14.21 ft x 11.25 ft) | Hardwood Floor, Crown Moulding, Window |
| Dining | Main | 5.19 m x 3.48 m (17.03 ft x 11.42 ft) | Hardwood Floor, Window, Crown Moulding |
| Kitchen | Main | 6.29 m x 3.56 m (20.64 ft x 11.68 ft) | Ceramic Floor, Granite Counter, W/O To Yard |
| Family | Main | 4.73 m x 3.33 m (15.52 ft x 10.93 ft) | Hardwood Floor, Fireplace, Window |
| Office | Main | 3.39 m x 3.04 m (11.12 ft x 9.97 ft) | Hardwood Floor, Window |
| Prim Bdrm | 2nd | 7.2 m x 4.64 m (23.62 ft x 15.22 ft) | Hardwood Floor, Window, 5 Pc Ensuite |
| 2nd Br | 2nd | 4.48 m x 3.36 m (14.7 ft x 11.02 ft) | Hardwood Floor, Window, Double Closet |
| 3rd Br | 2nd | 3.79 m x 3.78 m (12.43 ft x 12.4 ft) | Hardwood Floor, Window, Closet |
| 4th Br | 2nd | 3.88 m x 3.58 m (12.73 ft x 11.75 ft) | Hardwood Floor, Window, Closet |
| Rec | Bsmt | 10.03 m x 5.9 m (32.91 ft x 19.36 ft) | Laminate, Sauna, 7 Pc Bath |
| Br | Bsmt | 3.41 m x 3 m (11.19 ft x 9.84 ft) | Laminate |
| # of Washrooms | Pieces | Level |
|---|---|---|
| 2 | 5 | 2nd |
| 1 | 2 | Main |
| 1 | 7 | Bsmt |

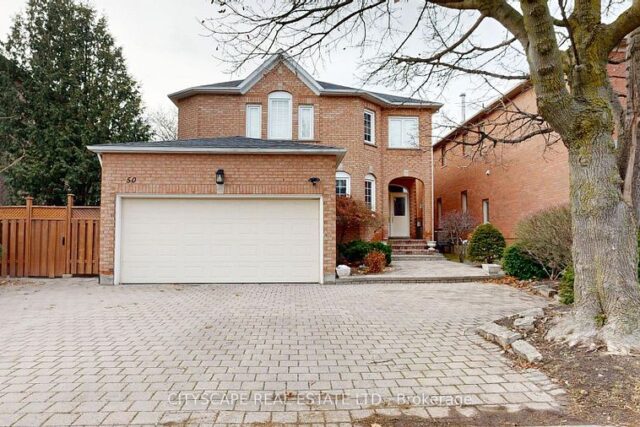
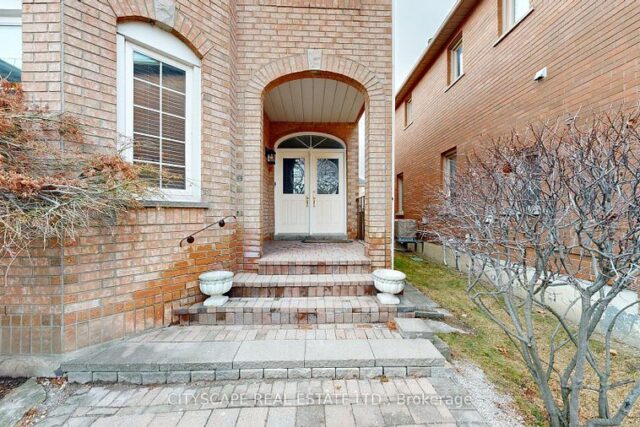
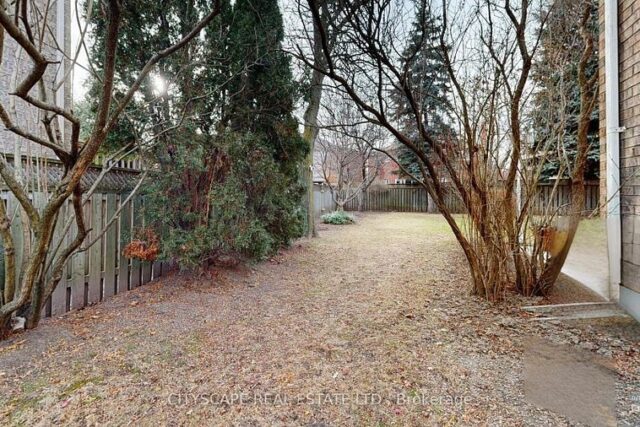


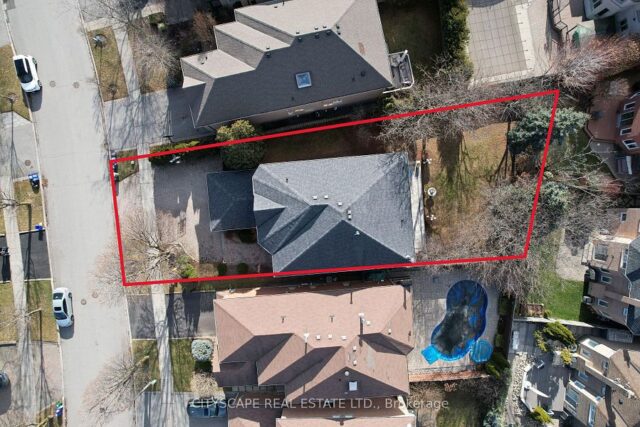

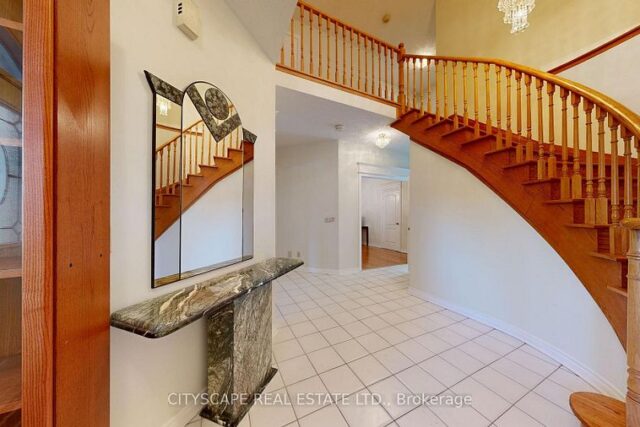

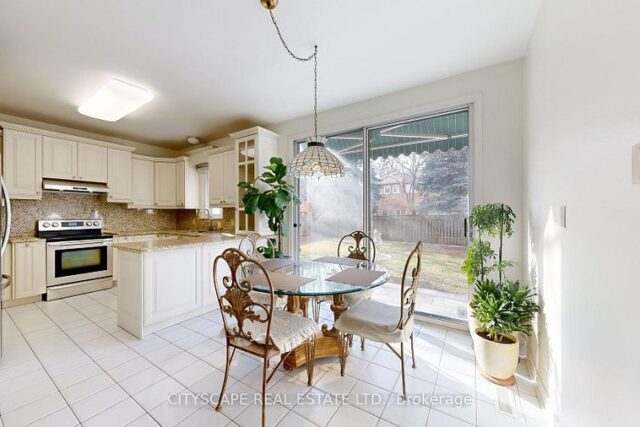













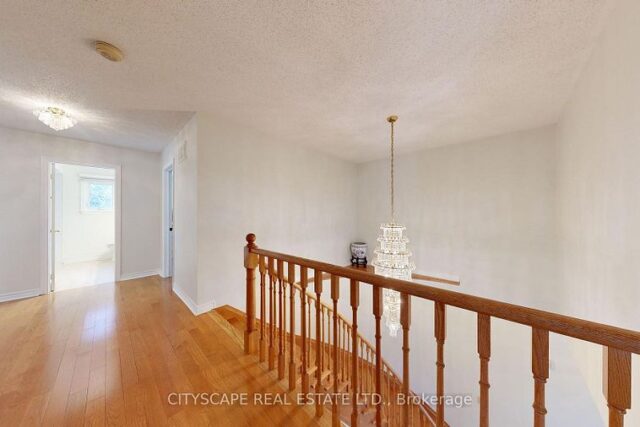




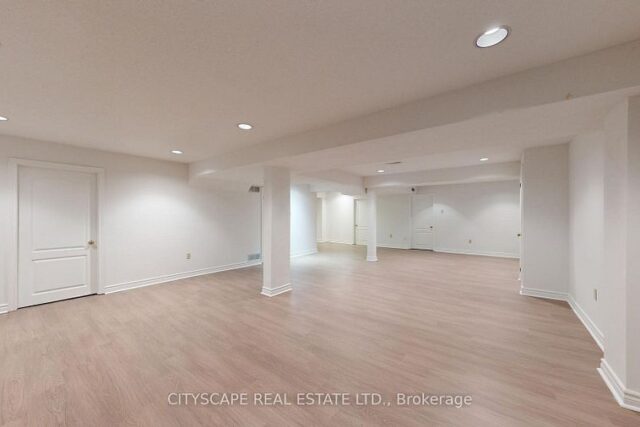




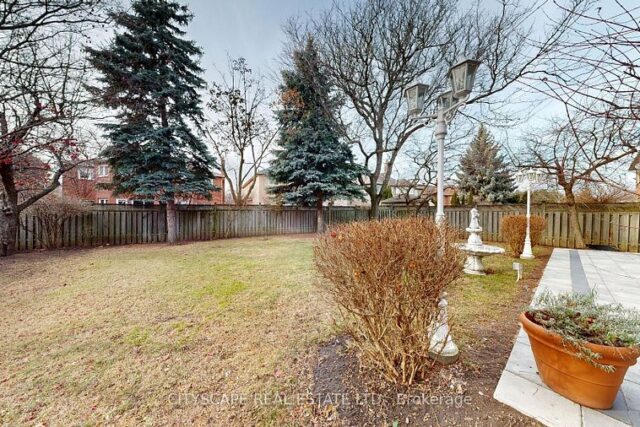



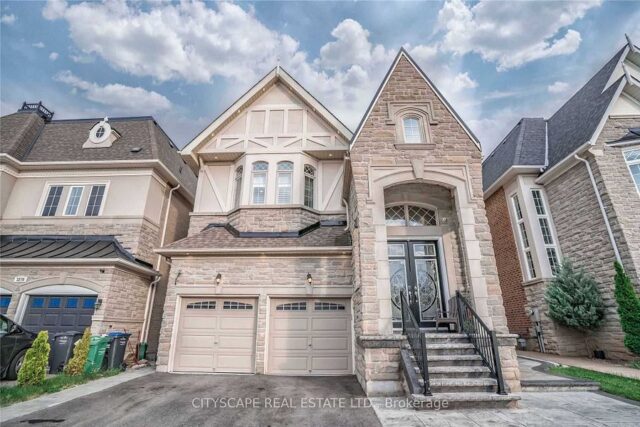
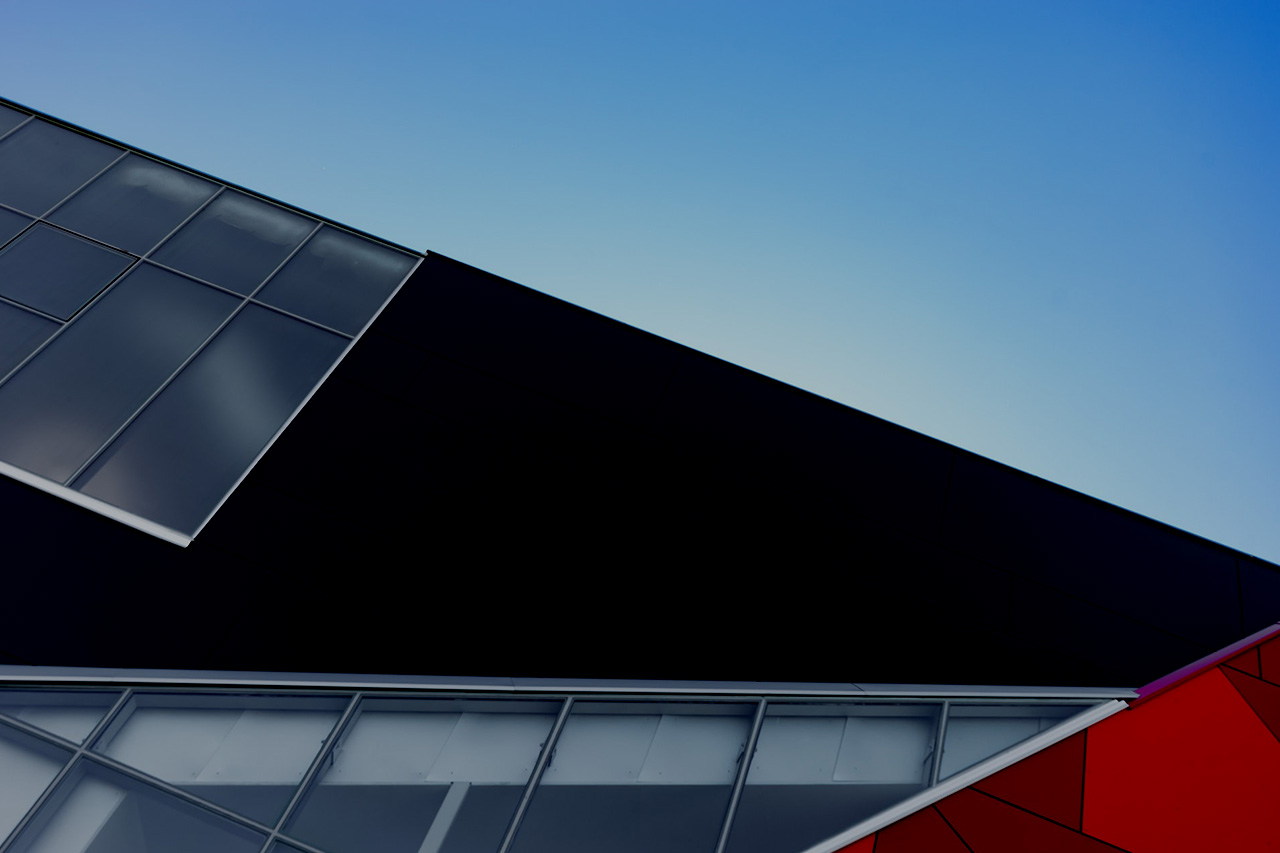

Leave a review for Stunning Detached Home for sale in Vaughan