Welcome to Luxury Living
This stunning detached home in Vales of Castlemore is less than a year old. It sits on a premium 57-foot wide lot, offering over 4000 sq. ft. of above-grade space. Located in a prestigious neighborhood, this home is perfect for families seeking elegance and comfort.
Exterior and Interior Highlights
The home features a beautiful brick-and-stone exterior. Inside, the open layout is filled with natural light. Smooth ceilings and tall windows make every room feel spacious and bright.
Modern Kitchen and Upgrades
The kitchen is a chef’s dream. It has quartz countertops, built-in appliances, and a stylish backsplash. Bathrooms are upgraded with top-quality materials. The main floor laundry adds convenience to your daily routine.
Spacious Bedrooms
The second floor has four large bedrooms, all with hardwood floors. The primary bedroom includes a luxurious 5-piece ensuite. Each additional bedroom has its own ensuite or shares a nearby bathroom.
Main Floor Living
The main floor includes a living room with cathedral ceilings, a formal dining room, and a cozy great room with a fireplace. There is also a private library, perfect for working or studying.
Prime Location
This home is located near Castlemore Rd and Goreway Dr. It is close to parks, schools, and amenities. The spacious backyard and 7-car parking make it ideal for entertaining and daily living.
Why Choose This Home?
This home offers modern design, premium finishes, and a great location. It’s perfect for families looking for luxury and space.
Virtual Tour: https://tours.hitechvirtualtour.com/public/vtour/display/2295723
Neighborhood Guide: https://hoodq.com/irfan-kazi/explore/brampton-on/vales-of-castlemore?listingID=W11899103
Contact: http://realtorkazi.ca/contact-us/
| Room | Level | Dimensions | Details |
|---|---|---|---|
| Living | Main | 3.1 m x 4.1 m (10.17 ft x 13.45 ft) | Hardwood Floor, Combined W/Dining, Cathedral Ceiling |
| Library | Main | 3.1 m x 4 m (10.17 ft x 13.12 ft) | Hardwood Floor, Double Doors |
| Dining | Main | 3.5 m x 5 m (11.48 ft x 16.4 ft) | Hardwood Floor, Combined W/Living |
| Great Room | Main | 6.1 m x 4.2 m (20.01 ft x 13.78 ft) | Hardwood Floor, Cathedral Ceiling, Fireplace |
| Kitchen | Main | 3.5 m x 4.2 m (11.48 ft x 13.78 ft) | Ceramic Floor, B/I Appliances, Backsplash |
| Breakfast | Main | 3.8 m x 4.2 m (12.47 ft x 13.78 ft) | Ceramic Floor, W/O To Yard, Combined W/Kitchen |
| Prim Bdrm | 2nd | 7.3 m x 4.6 m (23.95 ft x 15.09 ft) | 5 Pc Ensuite, Hardwood Floor |
| 2nd Br | 2nd | 3.5 m x 3.5 m (11.48 ft x 11.48 ft) | 3 Pc Ensuite, Hardwood Floor |
| 3rd Br | 2nd | 4.6 m x 3.4 m (15.09 ft x 11.15 ft) | 3 Pc Bath, Hardwood Floor |
| 4th Br | 2nd | 3.5 m x 5 m (11.48 ft x 16.4 ft) | 3 Pc Bath, Hardwood Floor |
| # | Pieces | Level |
|---|---|---|
| 1 | 2 | Main |
| 2 | 3 | 2nd |
| 3 | 3 | 2nd |
| 4 | 5 | 2nd |

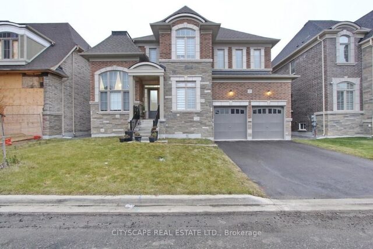
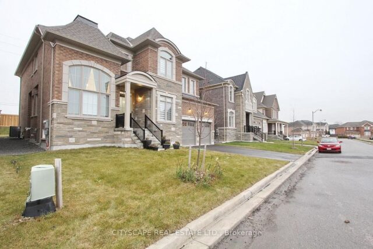
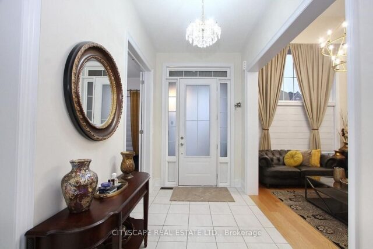
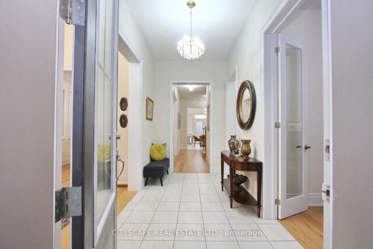
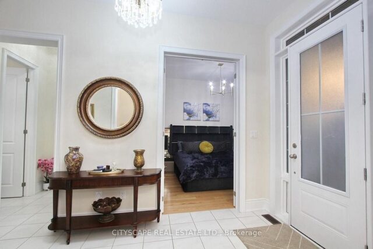
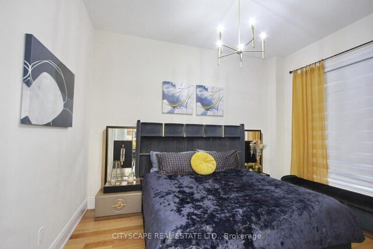
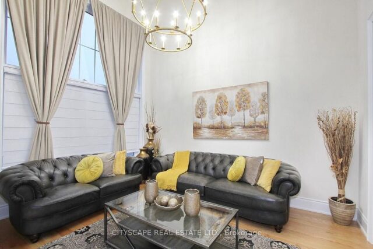
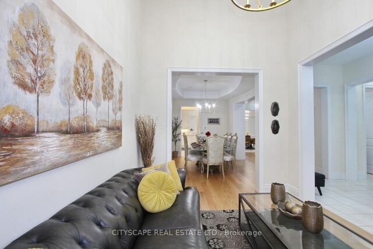
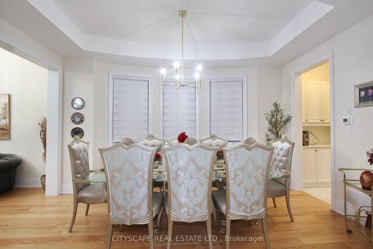
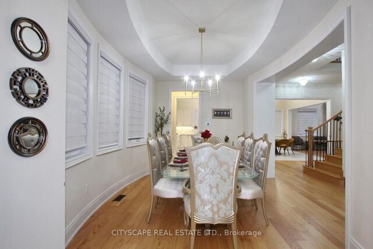
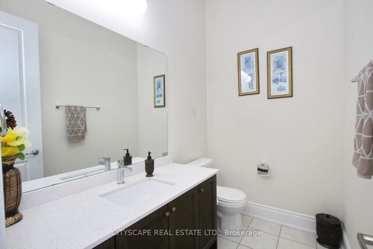
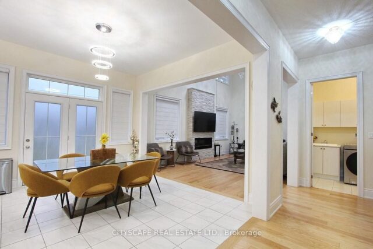
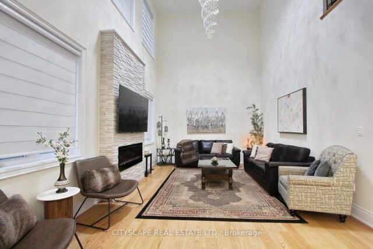
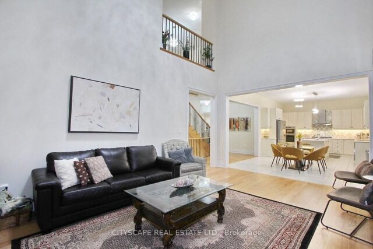
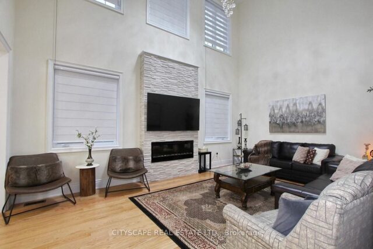
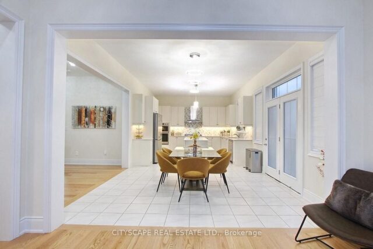
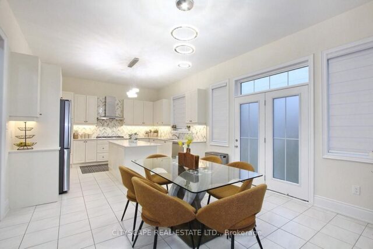
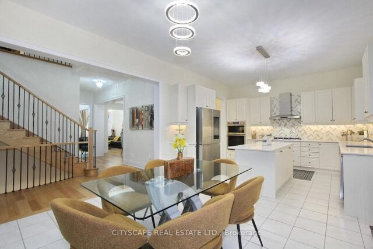
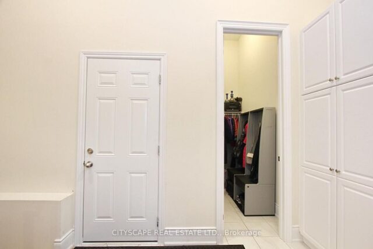
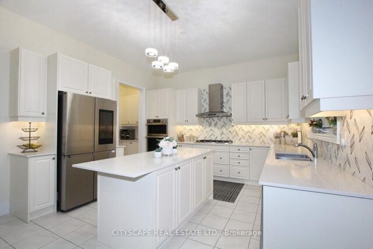
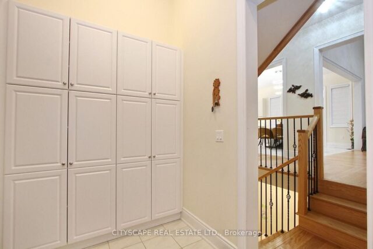
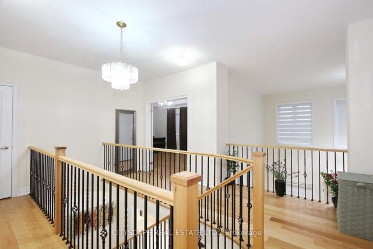
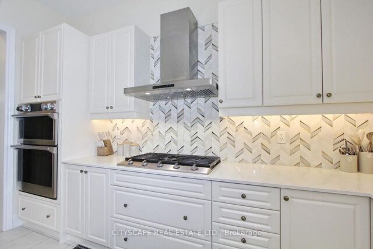
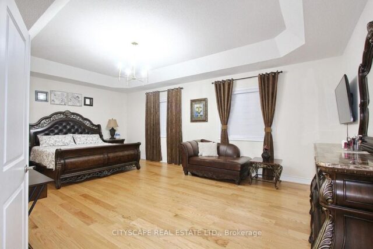

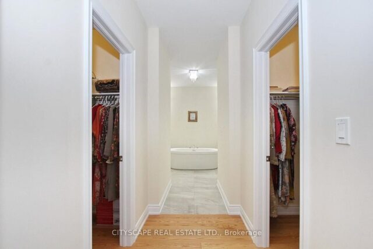
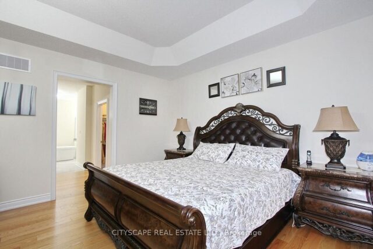
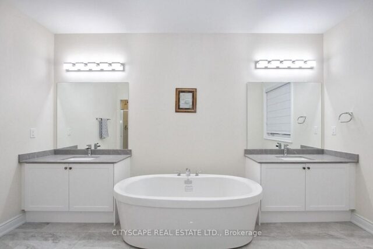
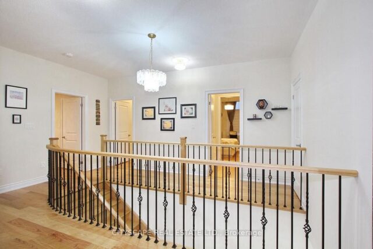

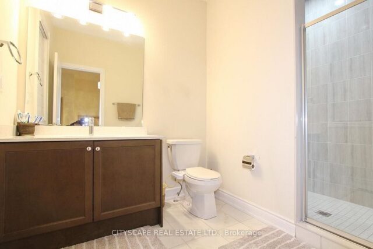
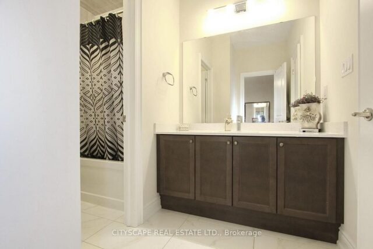
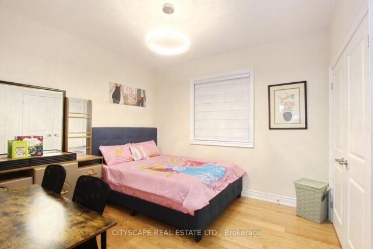
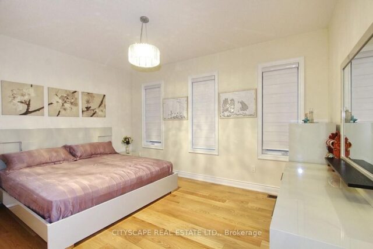
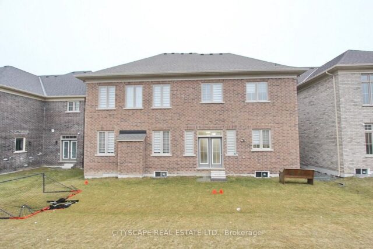
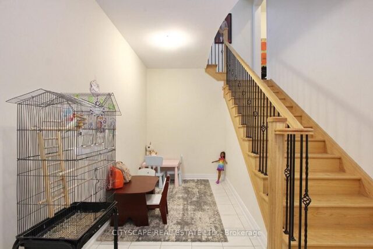
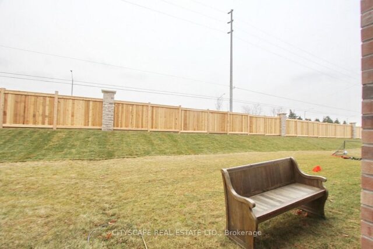
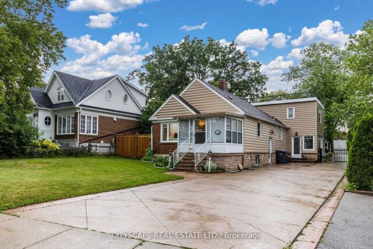
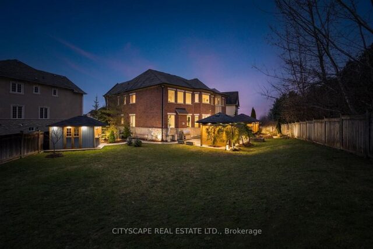

Leave a review for Luxurious Home for sale |Vales of Castlemore