Discover the potential of 11 Brookside Dr, a fantastic property in the heart of Streetsville, Mississauga. With an oversized 60′ x 213′ lot, this home is perfect for investors, developers, and homeowners alike. Redevelop into your dream home or a fourplex, or add a secondary unit with ease. The elegant interior features a granite-counter kitchen, hardwood floors, and a sunroom with a fireplace. The backyard oasis boasts a 17’ swim spa, deck, and gazebo. Steps from schools, parks, public transit, and Britannia & Queen amenities, this location offers unmatched convenience.
Detailed Description:
Welcome to 11 Brookside Dr, Mississauga
Nestled in the charming Streetsville community, this detached 2-storey home offers unmatched versatility, elegance, and redevelopment potential. Whether you’re a homeowner looking to upgrade, an investor seeking rental income, or a developer planning a new project, this property checks all the boxes.
Key Features:
- Redevelopment Potential:
- Oversized lot measuring 60′ x 213′, ideal for building a custom dream home or a fourplex.
- Separate entrances and ample parking make it easy to add secondary units in the basement or above the detached garage.
- Elegant Interior:
- Spacious kitchen with marble floors, granite countertops, and stainless steel appliances.
- Open-concept living and dining rooms with hardwood floors and large windows.
- Sunroom featuring a fireplace and walk-out access to the yard.
- Outdoor Oasis:
- Fully fenced backyard with a 17′ swim spa, deck, and gazebo—perfect for entertaining or relaxing.
- Massive Detached Garage:
- Equipped with a car lift, it’s ideal for car enthusiasts or additional storage needs.
Prime Location in Streetsville:
- Accessibility: Close to Britannia & Queen, public transit, and Streetsville GO station.
- Amenities Nearby: Steps from schools, parks, restaurants, and shopping.
- Family-Friendly: Situated in a safe, tree-lined neighborhood with excellent schools and community parks.
Additional Features:
- 3+2 bedrooms and 2 bathrooms, with potential for even more.
- Hardwood floors throughout the main and second floors.
- Updated HVAC systems, central air, and municipal utilities.
Don’t miss this exceptional opportunity to own a property with so many possibilities in Streetsville!
Neighborhood Guide: https://hoodq.com/irfan-kazi/explore/mississauga-on/streetsville?listingID=W11882185
Contact: http://realtorkazi.ca/contact-us/
| Room | Level | Dimensions | Notes |
|---|---|---|---|
| Kitchen | Main | 5.48 m x 3.35 m (17.98 ft x 10.99 ft) | Marble Floor, Granite Counter |
| Dining | Main | 4.97 m x 3.05 m (16.31 ft x 10.01 ft) | Hardwood Floor, Combined W/Living |
| Living | Main | 5.64 m x 3.35 m (18.5 ft x 10.99 ft) | Hardwood Floor, Bay Window, Combined W/Dining |
| Family | Main | 8.83 m x 4.26 m (28.97 ft x 13.98 ft) | Hardwood Floor, Large Window, Side Door |
| Sunroom | Main | 5.63 m x 4.26 m (18.47 ft x 13.98 ft) | Fireplace, W/O To Yard |
| Prim Bdrm | 2nd | 4.87 m x 4.26 m (15.98 ft x 13.98 ft) | Hardwood Floor, W/O To Balcony, Pot Lights |
| 2nd Br | 2nd | 3.96 m x 3.65 m (12.99 ft x 11.98 ft) | Hardwood Floor, Closet, Large Window |
| 3rd Br | Main | 3.5 m x 2.59 m (11.48 ft x 8.5 ft) | Hardwood Floor, Closet |
| 4th Br | Bsmt | 8.39 m x 6.09 m (27.53 ft x 19.98 ft) | |
| 5th Br | Bsmt | 3.35 m x 3.35 m (10.99 ft x 10.99 ft) | |
| Laundry | Bsmt | 3.65 m x 3.04 m (11.98 ft x 9.97 ft) |
| # of Washrooms | Pieces | Level |
|---|---|---|
| 1 | 3 | Ground |
| 1 | 4 | 2nd |

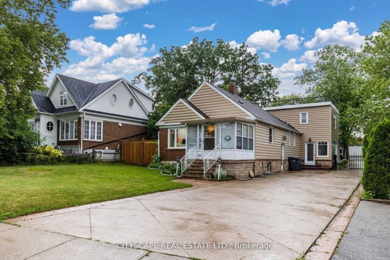
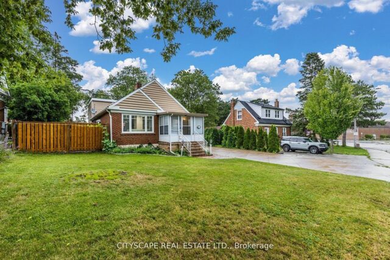
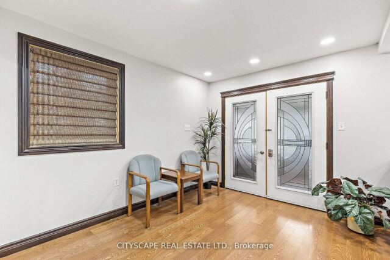
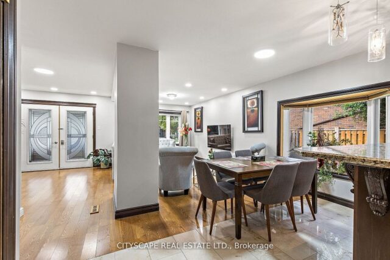

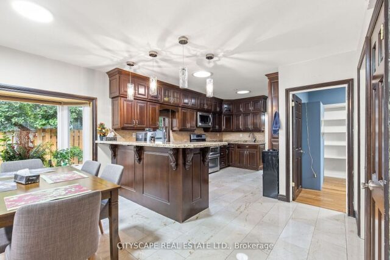
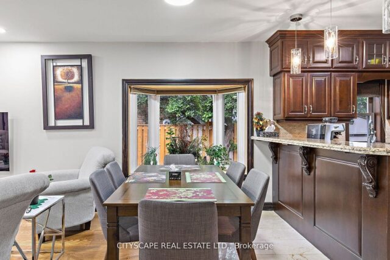
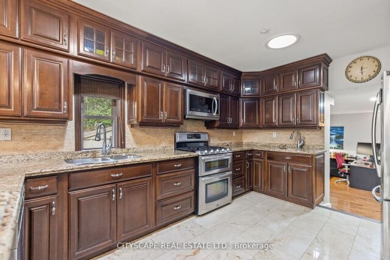

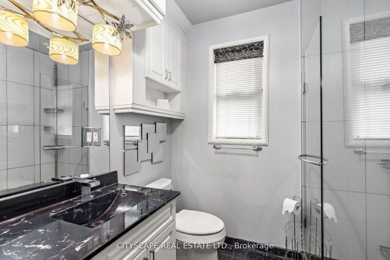

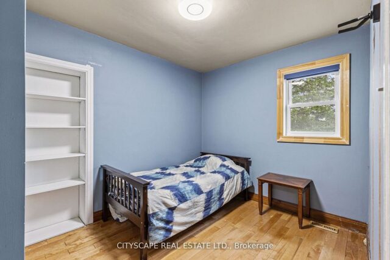
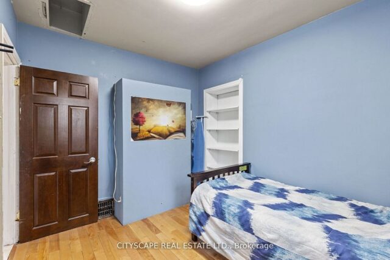
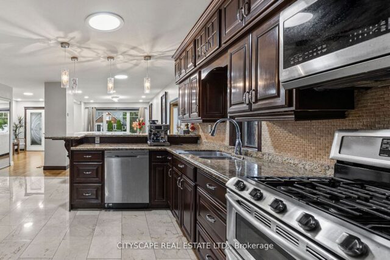
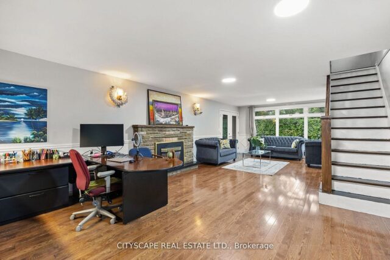
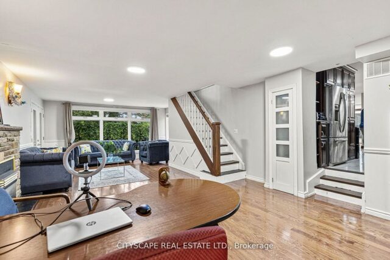
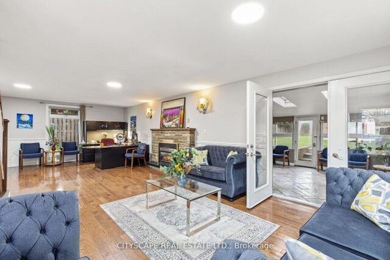

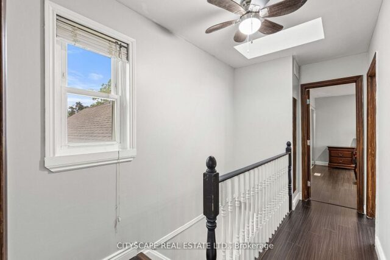
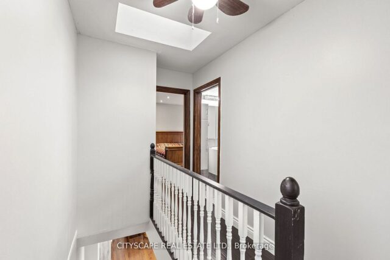
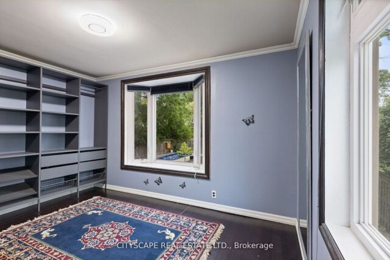


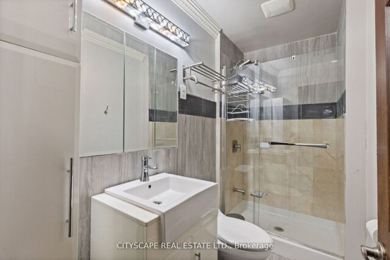
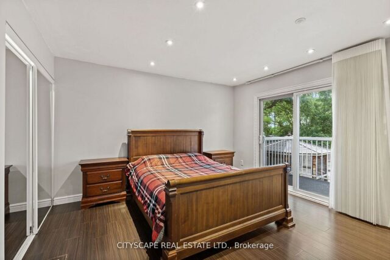
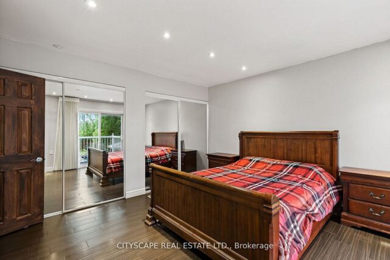
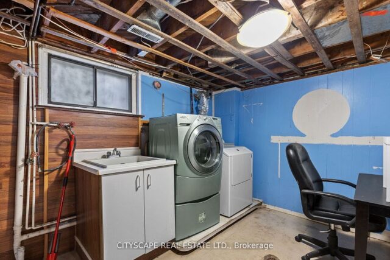
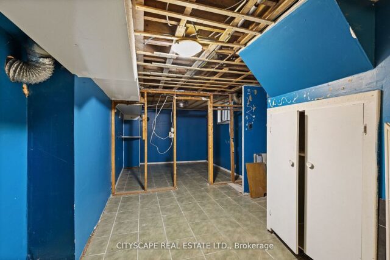
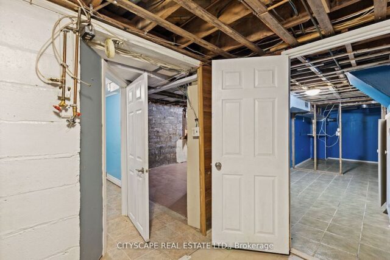
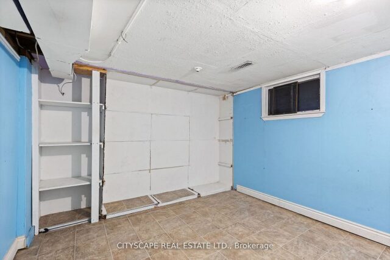
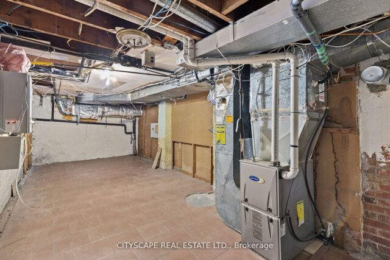
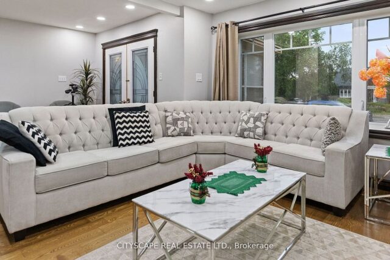
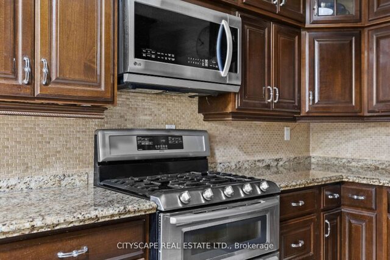
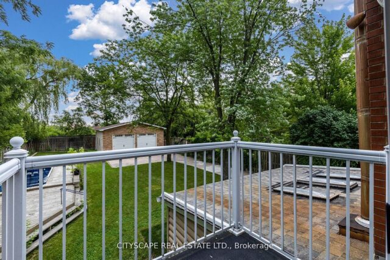
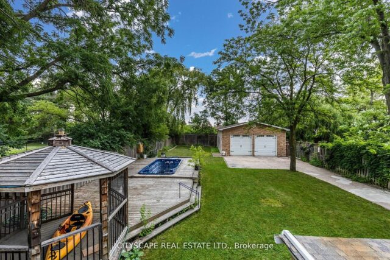
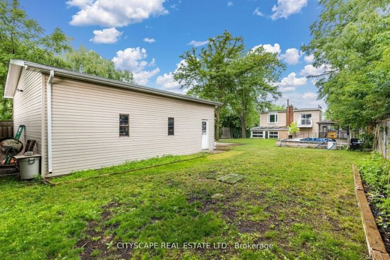
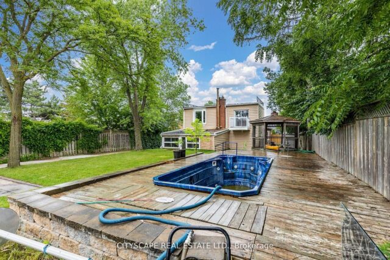
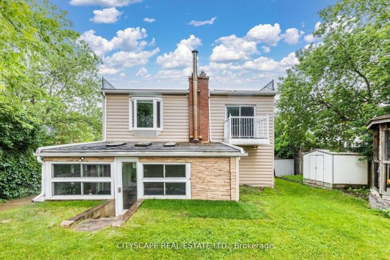

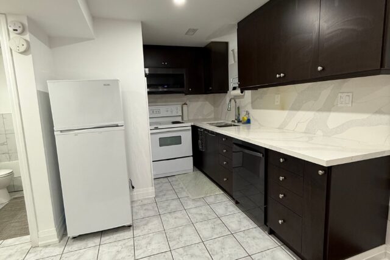
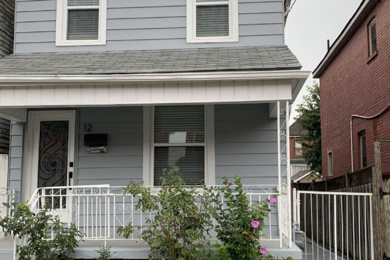

Leave a review for Stunning Home for sale in 11 Brookside Dr