Discover your dream home in the desirable Windfields community of Oshawa! This gorgeous detached 2-storey home offers over 2,700 sq. ft. of living space with 4 spacious bedrooms, 4 bathrooms, and a welcoming foyer. Featuring a separate family room, an entertainer’s backyard, and a prime location near parks, top schools, Durham College, and RioCan Plaza. Easy access to the 407 for effortless commuting. A perfect blend of comfort, convenience, and style—schedule your showing today!
Detailed Property Highlights
Prime Home Location:
- Situated in the highly sought-after Windfields neighborhood of Oshawa.
- Walking distance to Northern Dancer Public School, Durham College/Ontario Tech University, and public transit routes.
- Minutes from the 407 Highway and the newly built RioCan Plaza for shopping and dining.
Interior Features:
- Spacious 4 bedrooms, including a luxurious second bedroom with a 4-piece ensuite and walk-in closet.
- A total of 4 bathrooms, including a 2-piece on the main floor and three 4-piece bathrooms upstairs.
- Bright, open-concept living and dining spaces with quality finishes throughout.
Exterior & Lot:
- West-facing lot measuring 50.2 x 96.72 feet, perfect for entertaining or future upgrades.
- Exterior finishes include brick construction and an asphalt shingle roof.
- A private double driveway accommodates 4 vehicles, along with a built-in garage offering 2 additional parking spaces.
Additional Features:
- Heating: Forced Air (Gas)
- Cooling: Central Air
- Basement: Full, Unfinished
- Zoning: Residential
Room Details
Main Floor:
- Living/Dining: Bright and inviting, perfect for family gatherings.
- Kitchen: Modern design with ample cabinetry and counter space.
- Family Room: Spacious and ideal for cozy evenings.
- Powder Room: Convenient 2-piece washroom.
Second Floor:
- Primary Bedroom: Large and serene with ensuite access.
- 2nd Bedroom: Features a 4-piece ensuite and walk-in closet.
- 3rd & 4th Bedrooms: Generously sized with ample closet space.
- Bathrooms: 3 full bathrooms on this level for convenience.
Directions: https://www.google.com/maps/dir/?api=1&destination=2026%20Bridle%20Rd%2C%20Oshawa%2C%20Ontario%20L1L%200A5
Neighborhood Guide: https://hoodq.com/irfan-kazi/explore/oshawa-on/windfields?listingID=E11242798
Contact: http://realtorkazi.ca/contact-us/
| Room | Level | Dimensions | Notes |
|---|---|---|---|
| 2nd Br | 2nd | 4.87 m x 3.92 m (15.98 ft x 12.86 ft) | 4 Pc Ensuite, W/I Closet, Laminate |
| Level | Pieces | Details |
|---|---|---|
| Main | 2 | Powder Room |
| 2nd | 4 | 3 Full Bathrooms |

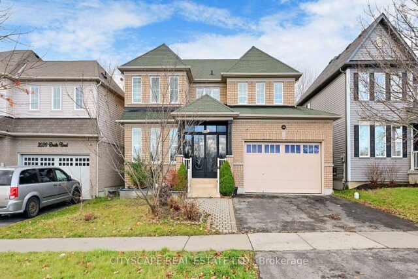
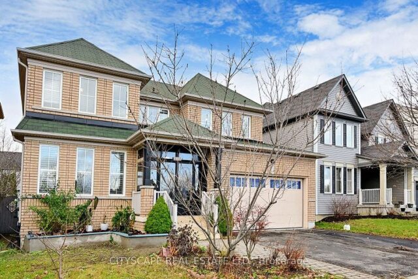
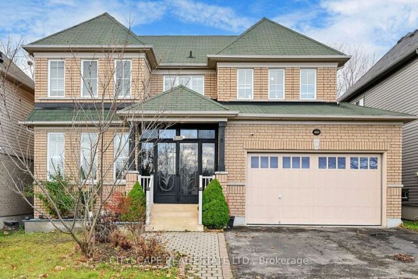
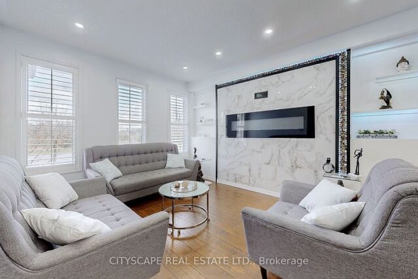
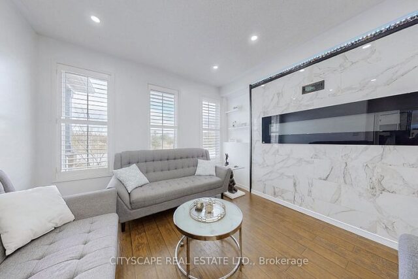
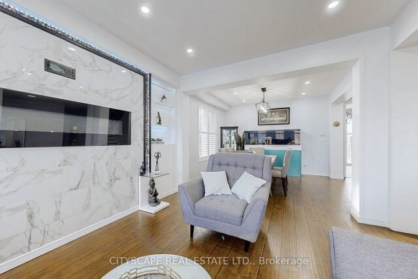
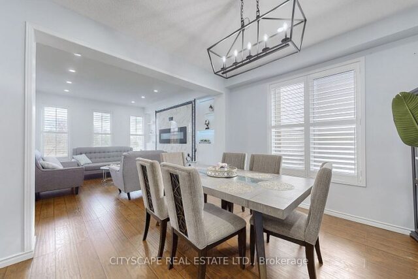
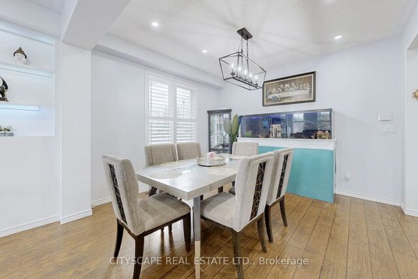
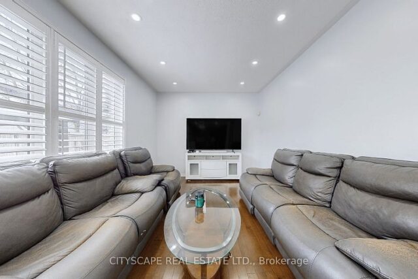
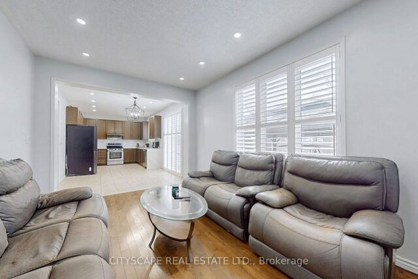

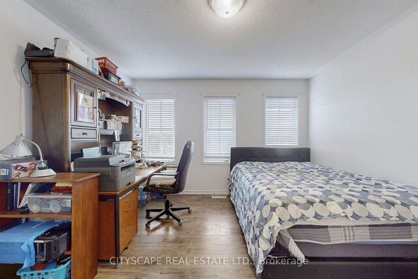
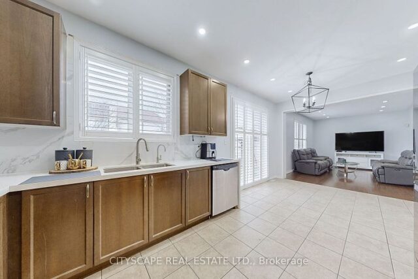

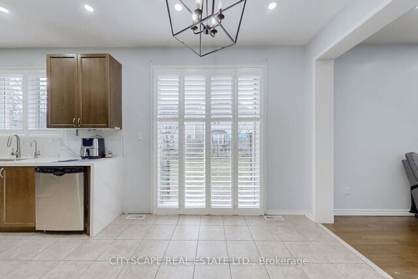
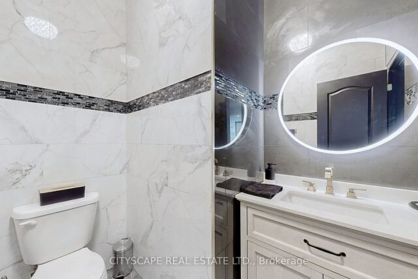
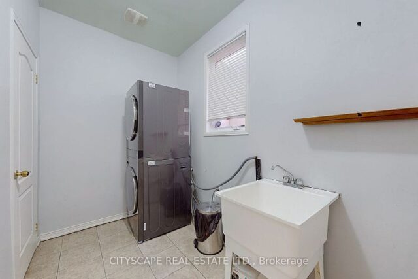
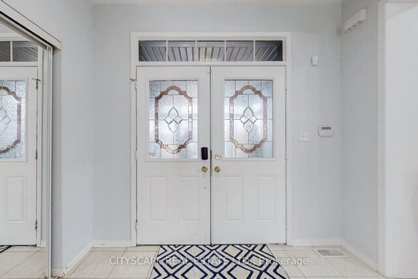
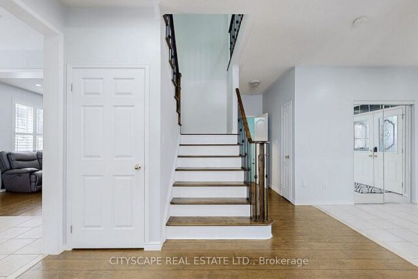
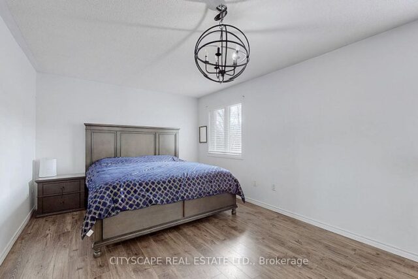
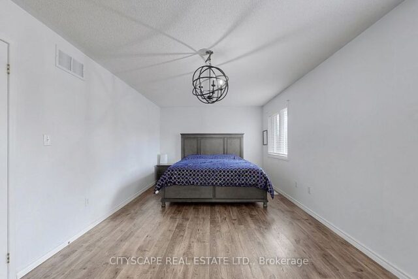
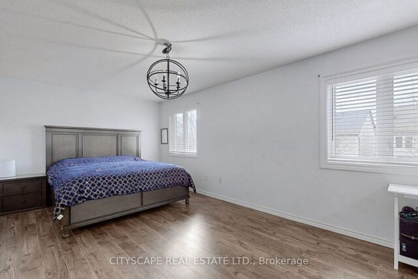
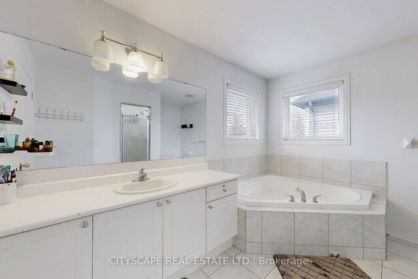
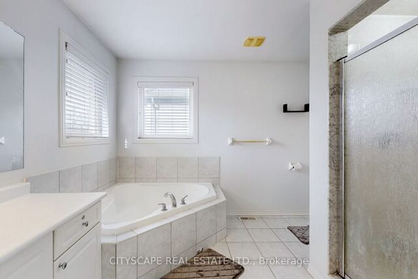
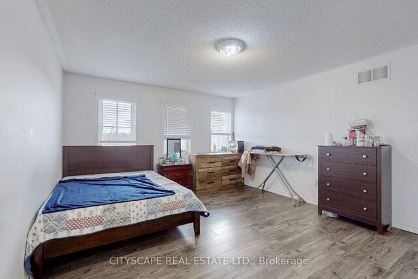
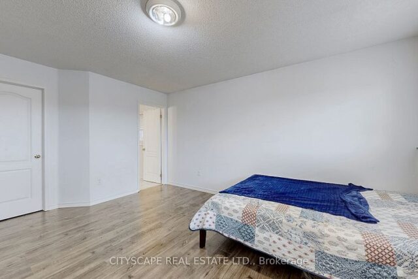
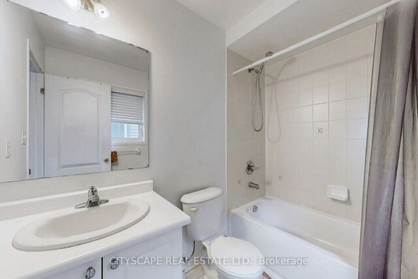
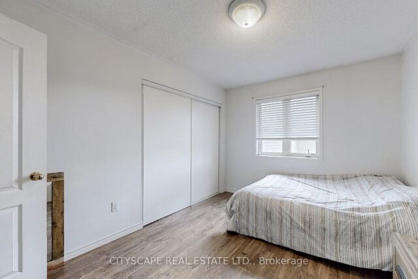
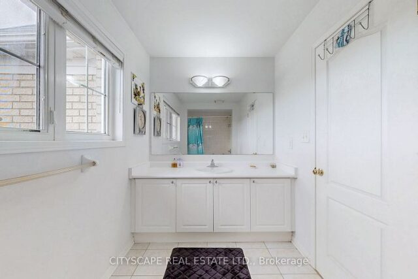
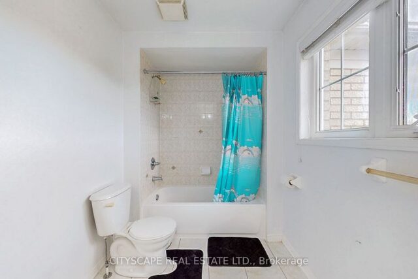
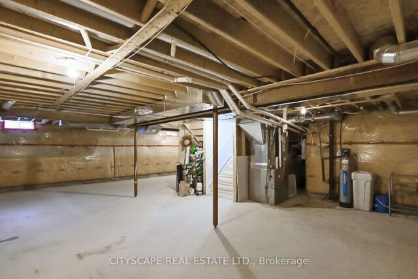
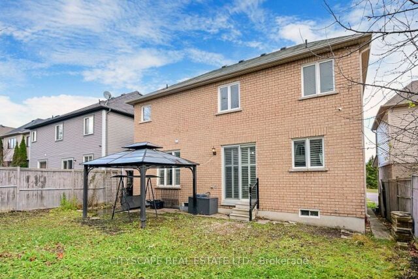
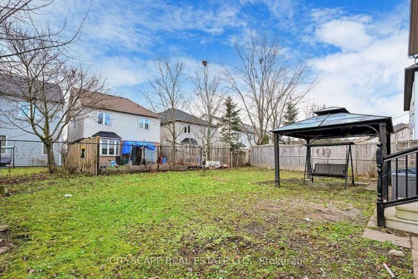
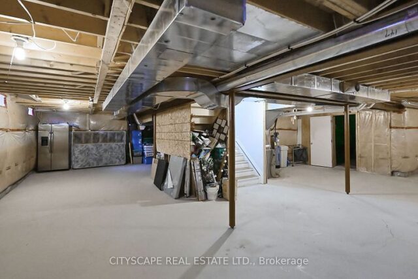


Leave a review for Stunning Home for Sale in Windfields, Oshawa