Discover this beautiful 3-storey end-unit townhouse at 3038 Islington Ave, Toronto, located in the desirable Humber Summit community. Featuring 3 bedrooms, 4 baths, and over 2000 sqft of living space, this home boasts stunning stone and brick detailing, expansive windows, and a finished basement. Enjoy a spacious family room, open-concept kitchen with a walk-in pantry, and a private balcony off the master retreat. Close to shopping, schools, transit, and highways 407. Priced at $1,099,000. Don’t miss out on this incredible opportunity!
Key Features & Highlights
- End Unit: Larger lot with added privacy and space.
- Modern Design: Featuring 9ft. smooth ceilings, expansive Energy Star rated windows, and stylish stone and brick detailing.
- Spacious Rooms: Includes a sun-filled family room, a gourmet kitchen with a walk-in pantry, and a stunning great room with a walk-out balcony.
- Private Retreat: Master bedroom with a private balcony and ensuite bath.
- Prime Location: Steps from transit, parks, schools, and minutes from the 407.
- Extras: Finished basement and an ideal location close to shopping, parks, and highways.
Contact Irfan Kazi to Grab the Opportunity!
Neighborhood Guide: https://hoodq.com/irfan-kazi/explore/toronto-on/humber-summit?listingID=W10441582
Contact: http://realtorkazi.ca/contact-us/
| Room | Level | Dimensions | Notes |
|---|---|---|---|
| Living | Ground | 3.05 m x 7.01 m (10.01 ft x 23 ft) | Hardwood Floor, Combined W/Dining |
| Dining | Ground | 3.05 m x 7.01 m (10.01 ft x 23 ft) | Hardwood Floor, Combined W/Living |
| Kitchen | Ground | 2.45 m x 3.17 m (8.04 ft x 10.4 ft) | Ceramic Floor |
| Breakfast | Ground | 2.75 m x 2.45 m (9.02 ft x 8.04 ft) | Ceramic Floor |
| Family | 2nd | 3.66 m x 4.88 m (12.01 ft x 16.01 ft) | Hardwood Floor, Cathedral Ceiling, Fireplace |
| Prim Bdrm | 2nd | 3.36 m x 4.57 m (11.02 ft x 14.99 ft) | Hardwood Floor, 4 Pc Ensuite, W/I Closet |
| 2nd Br | 2nd | 2.75 m x 3.23 m (9.02 ft x 10.6 ft) | Hardwood Floor, Broadloom, Large Closet |
| 3rd Br | 2nd | 2.75 m x 3.2 m (9.02 ft x 10.5 ft) | Hardwood Floor, Broadloom, Large Closet |
| Rec | Bsmt | 6 m x 3.3 m (19.69 ft x 10.83 ft) | Vinyl Floor, 3 Pc Ensuite |
| # of Washrooms | Pieces | Level |
|---|---|---|
| 1 | 2 | 2nd |
| 2 | 3 | 3rd |
| 1 | 3 | Bsmt |

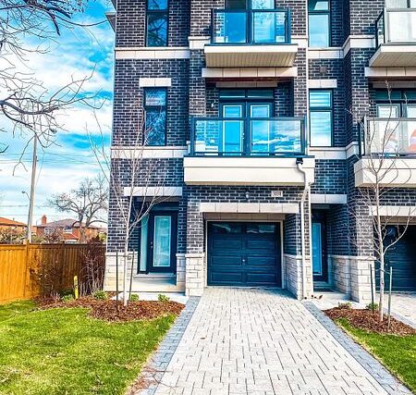
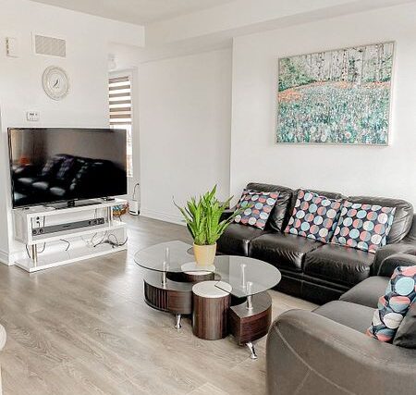
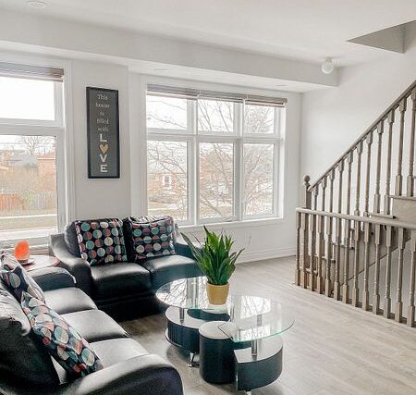
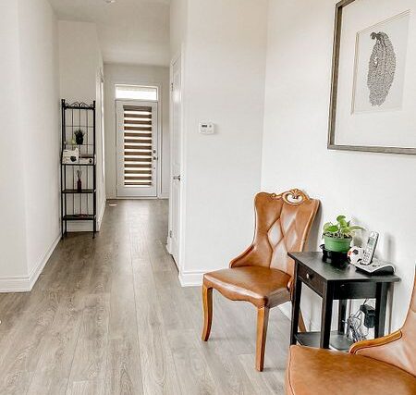
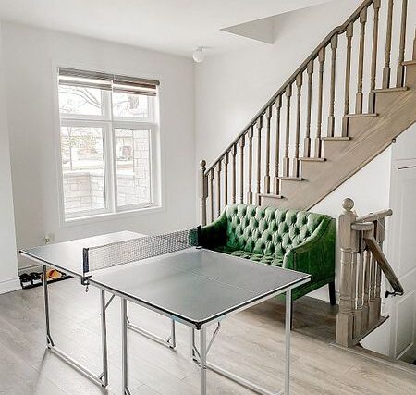

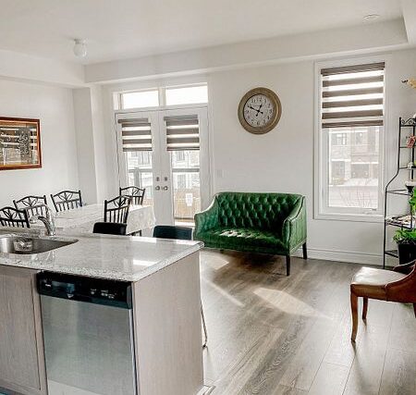
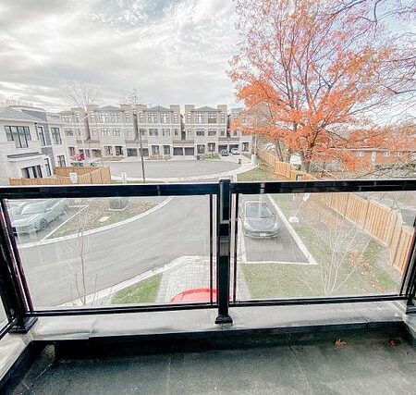
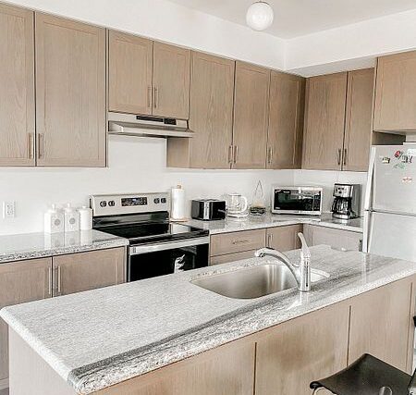
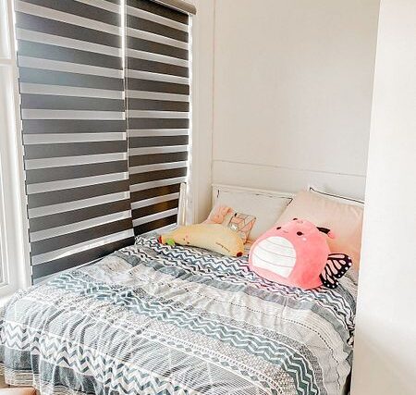
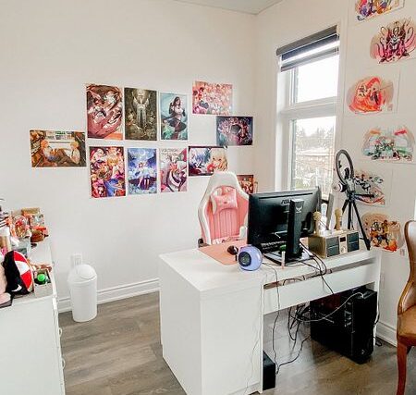
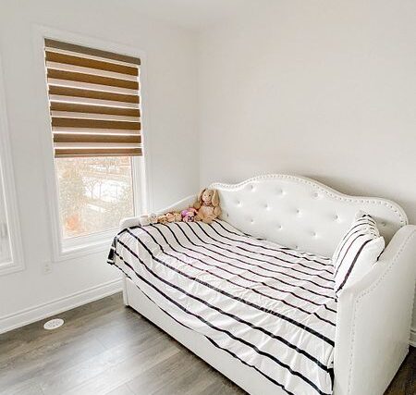
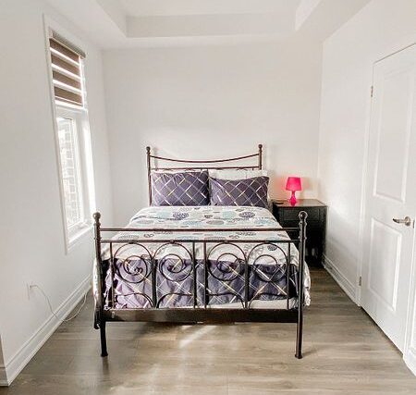
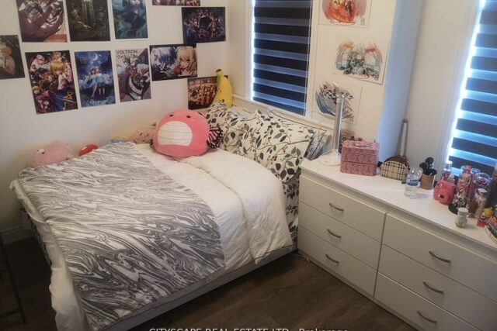
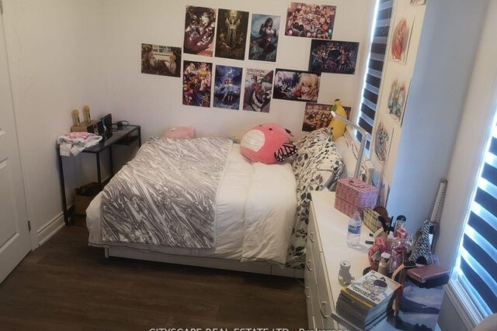


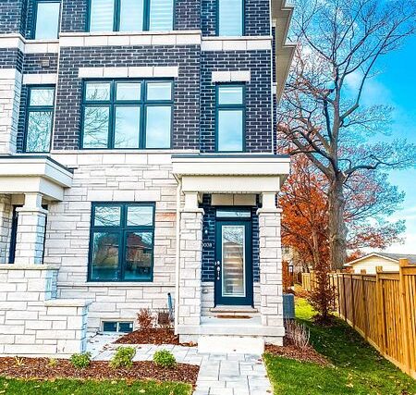
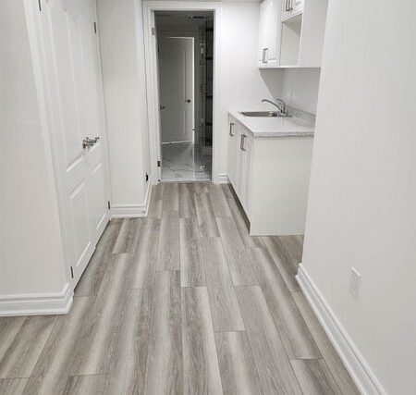
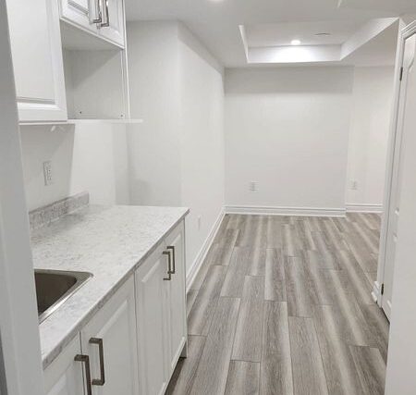
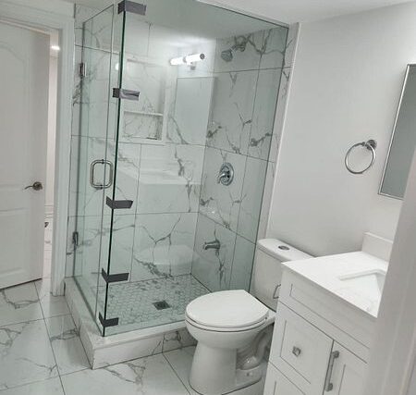

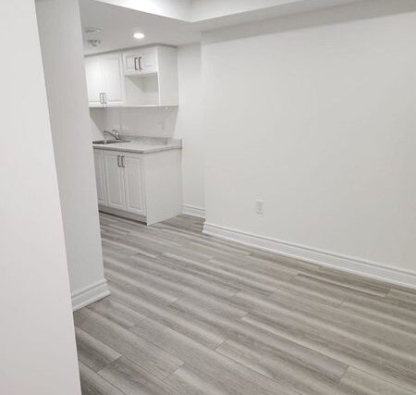
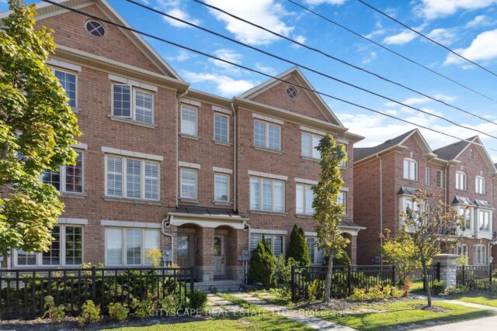
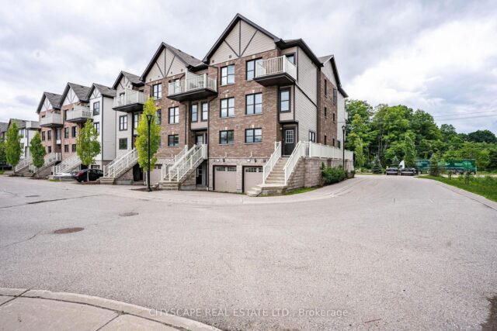

Leave a review for Stunning Townhouse for Sale- Islington Ave