Discover this stunning 4+2 bedroom detached home in Brampton’s Avondale community! Featuring a ravine lot, spacious open-concept living, and a private fenced backyard with a jungle gym and deck, this home is perfect for families. Conveniently located near schools, parks, shopping, and transit, this well-maintained property also offers a finished basement with a separate entrance. Don’t miss out—schedule your visit today!
Stunning Location and Exterior
This home is perfectly situated in the heart of Avondale, Brampton, on a premium ravine lot. With a lot size of 45.56 x 132.57 feet, it offers privacy and space for outdoor activities. The backyard is a true gem, complete with a deck, jungle gym, and perennial landscaping.
Spacious Interior
The open-concept layout includes large principal rooms that provide ample living space. The family room, with a skylight and bay window, is a cozy spot to relax. A bright eat-in kitchen with stainless steel appliances opens to the patio, making indoor-outdoor living effortless.
Well-Appointed Bedrooms
Upstairs, you’ll find four spacious bedrooms with hardwood flooring. The primary bedroom features a 3-piece ensuite and a double closet. All bedrooms are designed for comfort and natural light.
Finished Basement with Separate Entrance
The finished basement includes two additional bedrooms, a large recreation room, and a second kitchen. Ideal for extended family living or as an in-law suite, it also has a separate entrance for added convenience.
Prime Location
Located close to schools, parks, and recreation centers, this home is ideal for families. Shopping malls, transit, and other amenities are just minutes away. The peaceful neighborhood adds to the charm of this incredible property.
Book your Showing Now with Realtor Kazi!
Neighborhood Guide: https://hoodq.com/irfan-kazi/explore/brampton-on/avondale?listingID=W10415526
Contact: http://realtorkazi.ca/contact-us/
| Room | Level | Dimensions | Notes |
|---|---|---|---|
| Mudroom | Main | 2.16 m x 4 m (7.09 ft x 13.12 ft) | W/O To Deck, Closet, Panelled |
| Foyer | Main | 4.86 m x 1.43 m (15.94 ft x 4.69 ft) | Hardwood Floor, Closet |
| Living | Main | 3.19 m x 6 m (10.47 ft x 19.69 ft) | Hardwood Floor, Combined W/Dining, Picture Window |
| Dining | Main | 4.15 m x 3.13 m (13.62 ft x 10.27 ft) | Hardwood Floor, W/O To Patio, French Doors |
| Kitchen | Main | 3.98 m x 3.3 m (13.06 ft x 10.83 ft) | Hardwood Floor, Stainless Steel Appl, Closet |
| Family | Main | 6.14 m x 3.02 m (20.14 ft x 9.91 ft) | Skylight, Bay Window |
| Prim Bdrm | 2nd | 4.35 m x 3.35 m (14.27 ft x 10.99 ft) | Hardwood Floor, 3 Pc Ensuite, Double Closet |
| 2nd Br | 2nd | 3.2 m x 4.42 m (10.5 ft x 14.5 ft) | Hardwood Floor, O/Looks Frontyard |
| 3rd Br | 2nd | 3.98 m x 2.74 m (13.06 ft x 8.99 ft) | Hardwood Floor, W/I Closet, O/Looks Frontyard |
| 4th Br | 2nd | 3.22 m x 2.53 m (10.56 ft x 8.3 ft) | Hardwood Floor, Closet, O/Looks Backyard |
| Rec | Bsmt | 8.09 m x 3.66 m (26.54 ft x 12.01 ft) | Broadloom |
| Laundry | Bsmt | 4.08 m x 3.68 m (13.39 ft x 12.07 ft) | B/I Shelves, Laundry Sink, Concrete Floor |
| # of Washrooms | Pieces | Level |
|---|---|---|
| 1 | 2 | Main |
| 1 | 4 | 2nd |
| 1 | 3 | 2nd |
| 1 | 3 | Bsmt |

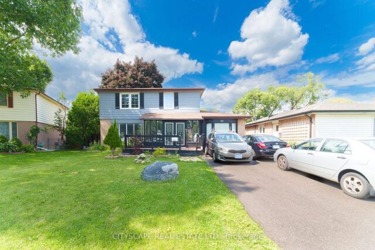
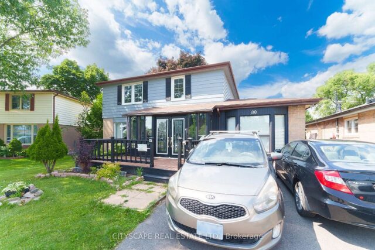
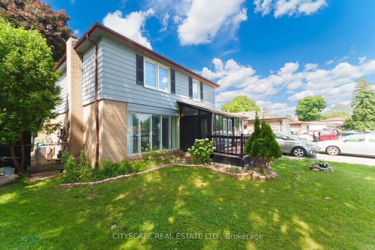
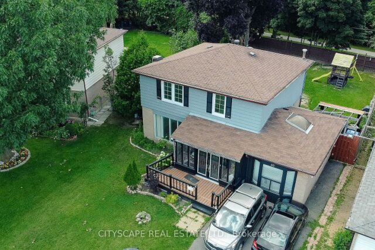
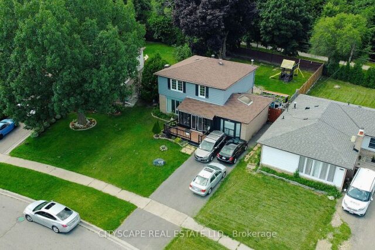
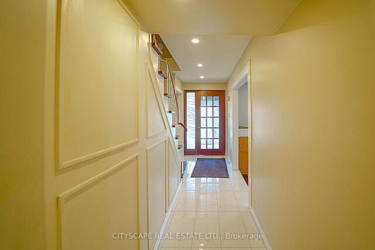
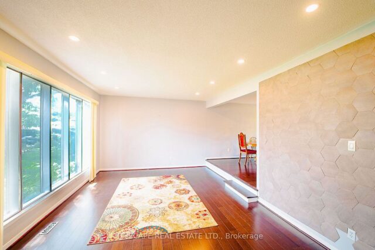
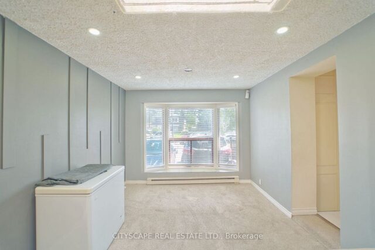
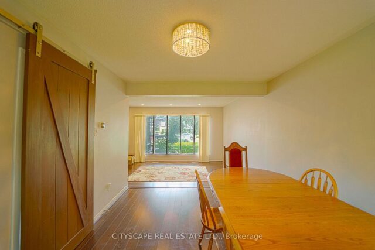

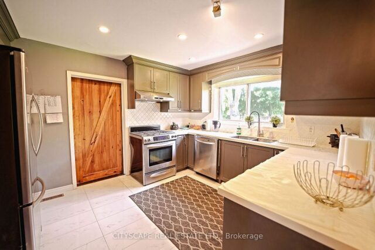
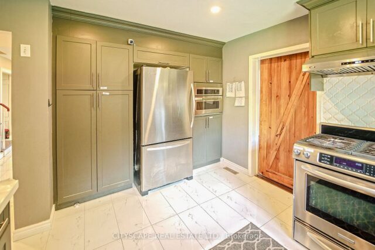
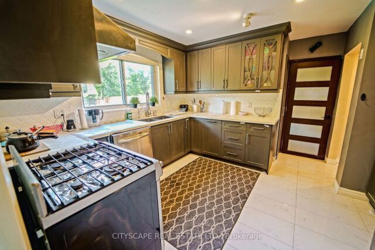
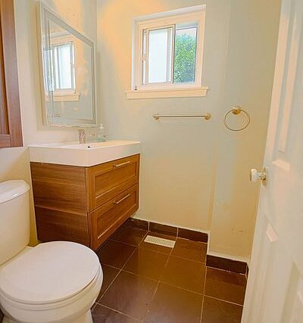
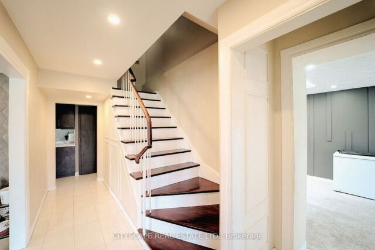
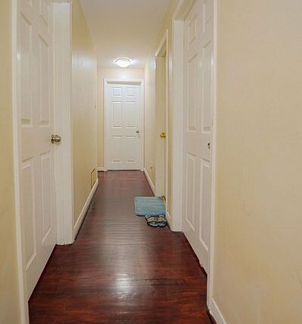
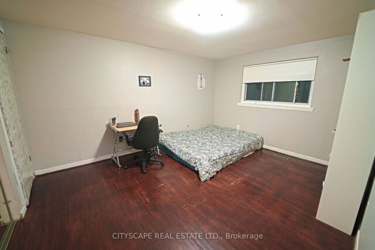
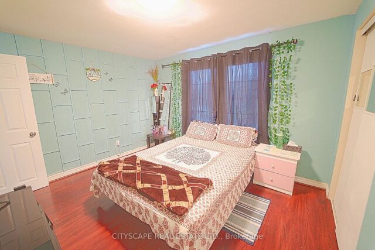
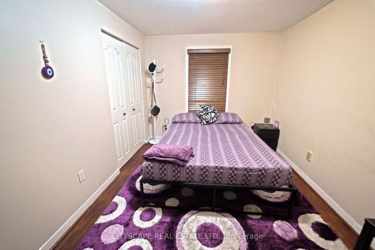
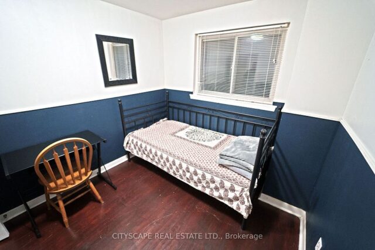
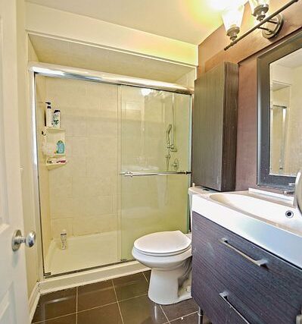
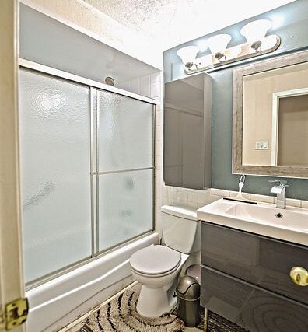
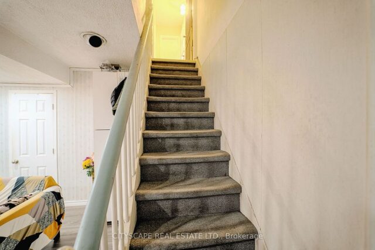
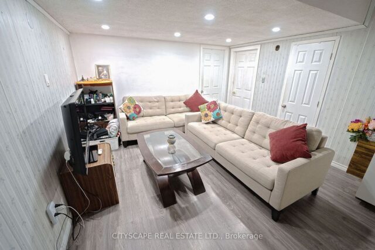
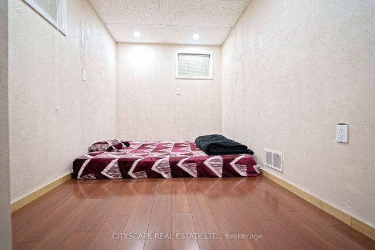
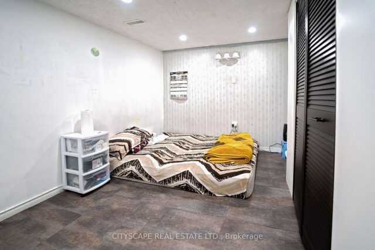
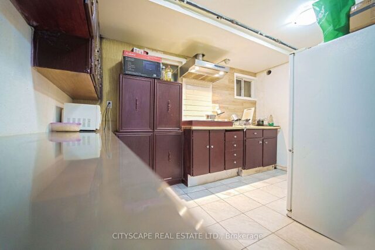
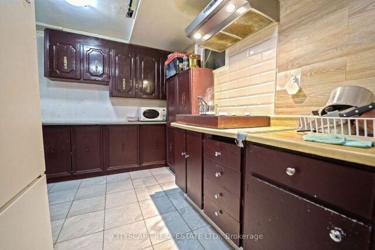

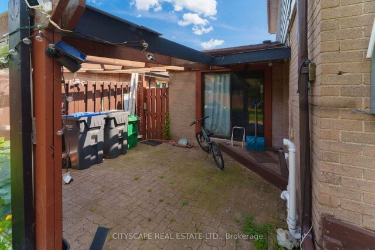
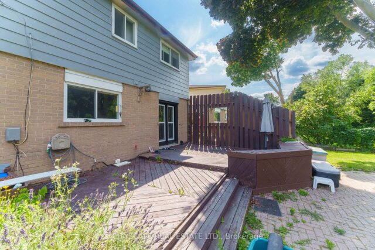
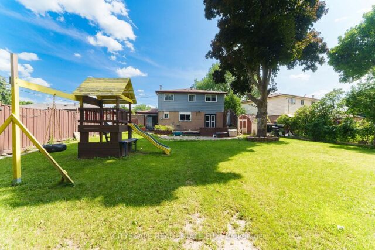
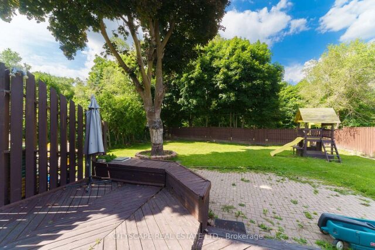
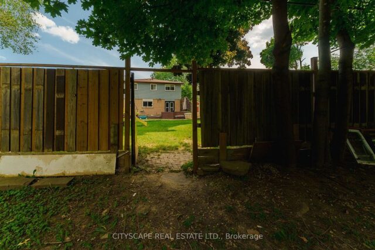
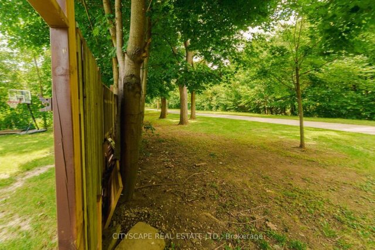
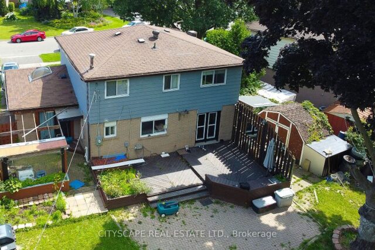
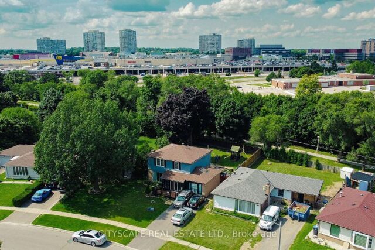

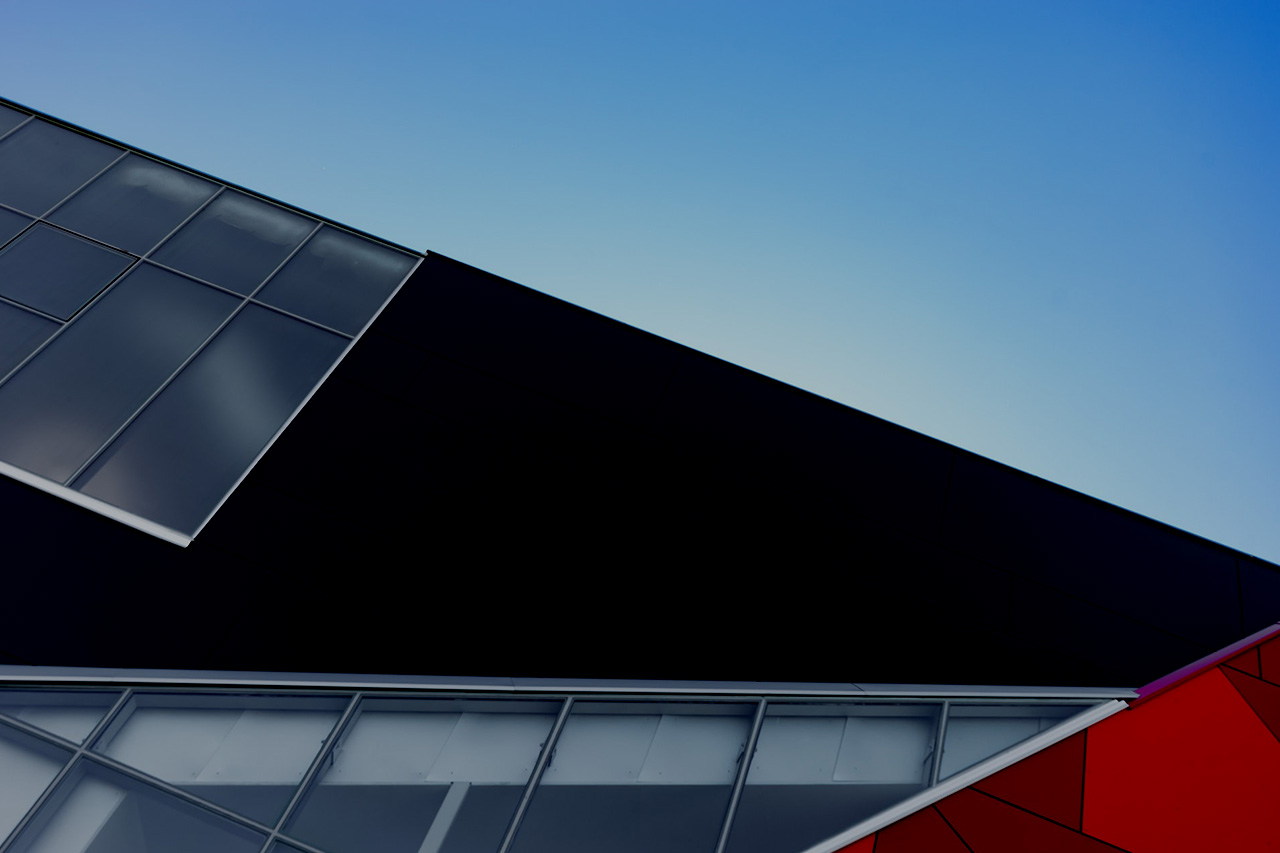

Leave a review for Charming Home for Sale in Avondale, Brampton