Welcome to this stunning 3000+ sq. ft. residence in the highly sought-after Rolling Meadows community of Thorold. Built just 6 years ago, this home combines contemporary updates, spacious layouts, and timeless charm, making it perfect for families and entertainers alike.
Boasting 4 large bedrooms, 4 bathrooms, and 12 thoughtfully designed rooms, this home offers ample space for all your needs. The main floor features a bright living room, a formal dining room, and a cozy family room with a gas fireplace. The eat-in kitchen, equipped with pot lights, modern appliances, and a walkout to the yard, is ideal for both family meals and hosting gatherings.
The second floor offers a luxurious primary suite complete with a 5-piece ensuite (including a soaking tub, separate shower, and double vanity) and a walk-in closet. Three additional bedrooms, including one with its own 3-piece ensuite, ensure comfort and privacy for everyone. A bonus den with a cathedral ceiling adds a unique touch to the upper level.
The full unfinished basement offers endless possibilities for customization, whether you’re looking to add a home theater, gym, or additional living space.
Home Features & Highlights
Main Floor
- Kitchen: Spacious eat-in kitchen with pot lights, hardwood floors, and a walkout to the backyard.
- Family Room: Cozy gas fireplace and hardwood flooring.
- Dining Room: Formal dining area with pot lights and a large window.
- Living Room: Separate, bright living space with hardwood flooring.
- Powder Room: Convenient 2-piece bath.
- Foyer: Double closet and double-door entry for a grand welcome.
Second Floor
- Primary Bedroom: Expansive retreat with a 5-piece ensuite and walk-in closet.
- 2nd Bedroom: Features a double closet and shared access to a 4-piece bath.
- 3rd Bedroom: Includes its own 3-piece ensuite and double closet.
- 4th Bedroom: Generously sized with a closet.
- Den: Cathedral ceiling and pot lights, perfect as a reading nook or additional workspace.
- Laundry Room: Equipped with a laundry sink for added convenience.
Additional Details
- Square Footage: 3,000–3,500 sq. ft.
- Lot Size: 40.09 x 110.01 ft.
- Age: 6 years (approx.).
- Heating & Cooling: Gas forced air and central air conditioning.
- Taxes: $8,022.55 (2023).
- Water Supply: Municipal.
- Sewage: Municipal sewers.
- Parking: Private driveway for up to 4 vehicles, including a 2-car attached garage.
- Possession: Immediate availability.
Location Benefits
Nestled in the serene Rolling Meadows neighborhood, this property offers:
- Proximity to schools, parks, and churches.
- Easy access to shopping centers and amenities.
- A tranquil, family-friendly community with a strong sense of belonging.
Summary
Listed at $939,000, this elegant 4-bedroom detached home in Rolling Meadows is a must-see. With modern updates, a functional layout, and a prime location, it’s perfect for growing families and those who love to entertain.
Don’t wait—schedule your viewing today with Irfan Kazi!
Directions: https://www.google.com/maps/dir/?api=1&destination=40%20Sparkle%20Dr%2C%20Thorold%2C%20Ontario%20L2V%200H2
Neighborhood Guide: https://hoodq.com/irfan-kazi/explore/neighbourhood?lat=43.0914359&listingID=X10423699&lng=-79.1881605&utm_campaign=treb_clients&utm_source=realmmlp.ca
Contact: http://realtorkazi.ca/contact-us/

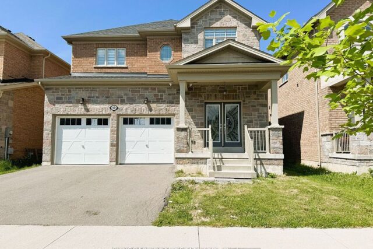
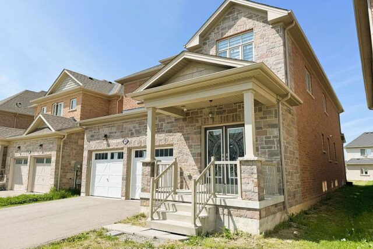
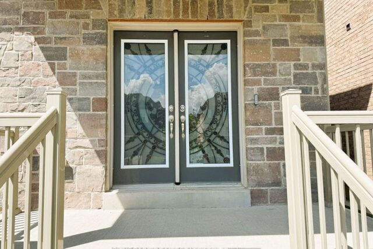
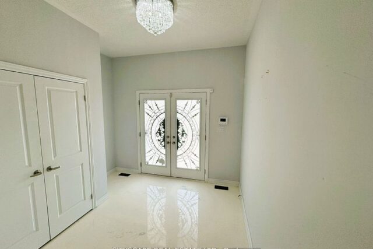
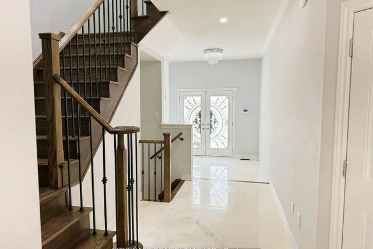
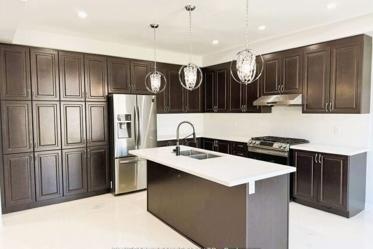
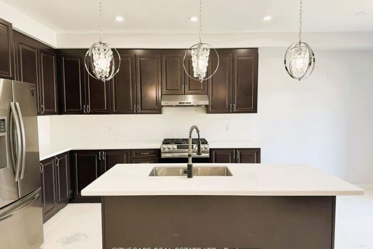

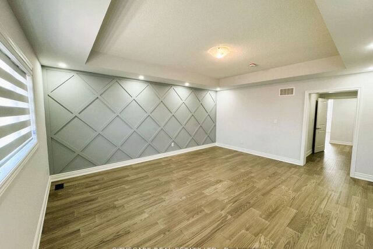
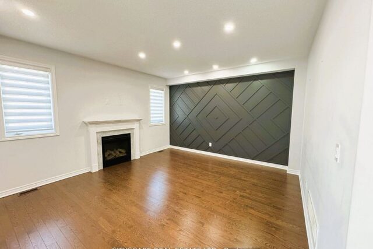
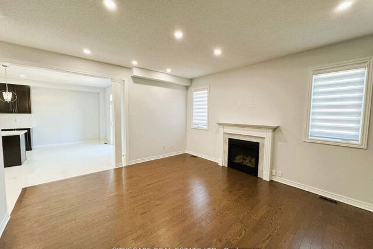
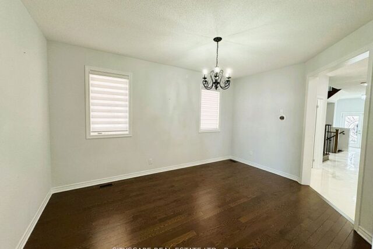
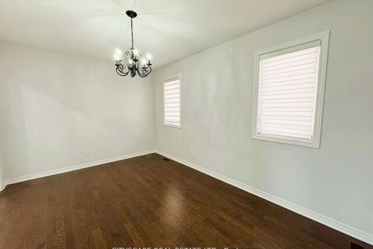
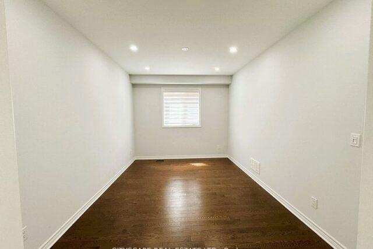

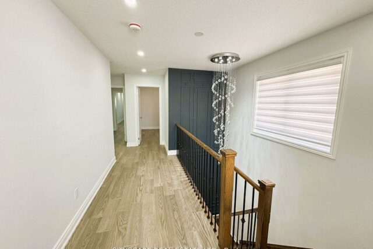
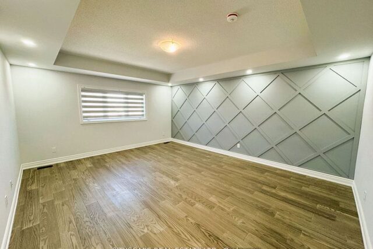
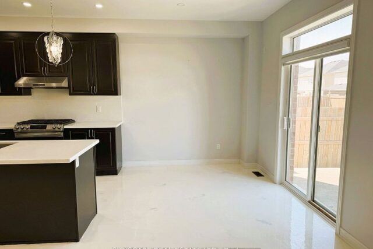
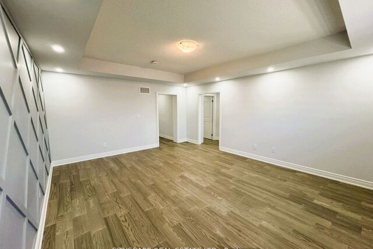
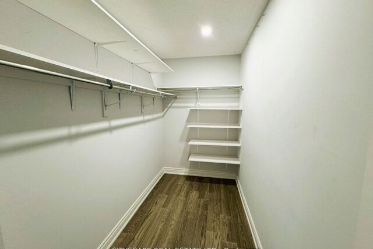
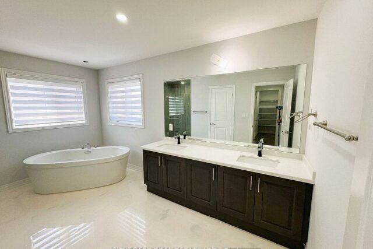
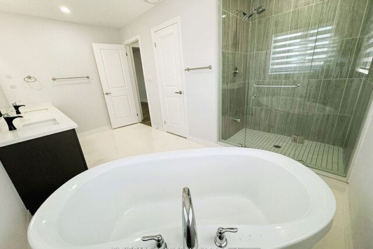
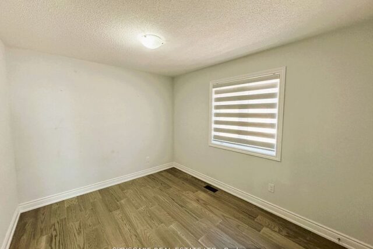
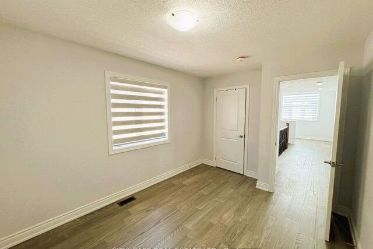
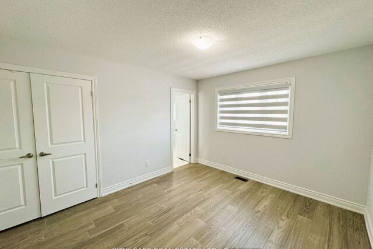
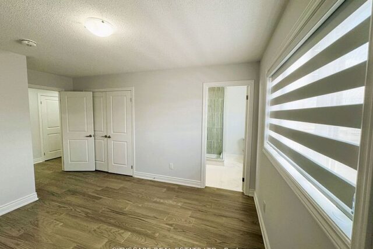
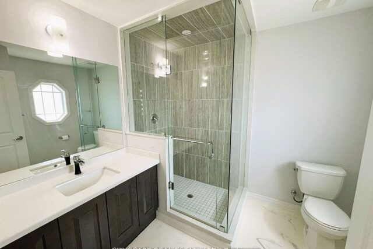
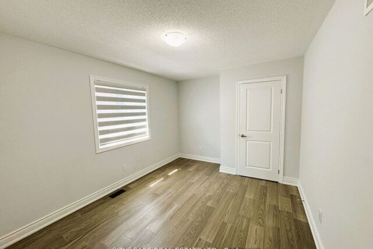
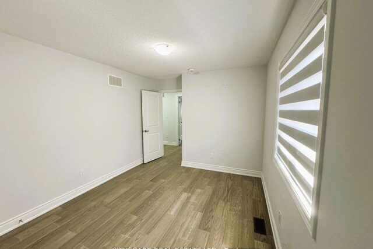
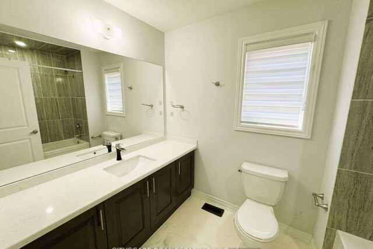
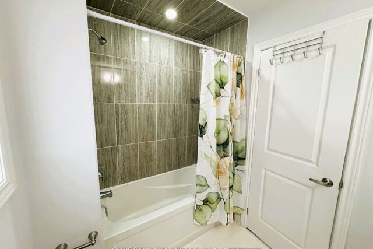
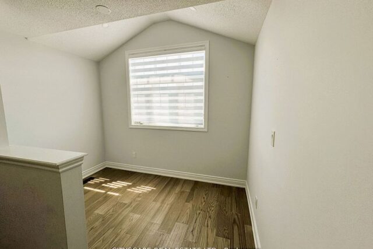
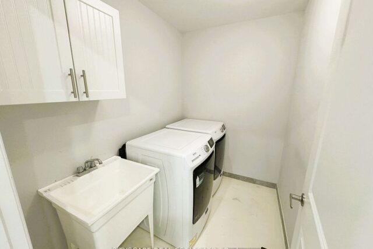
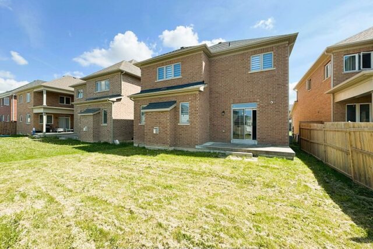
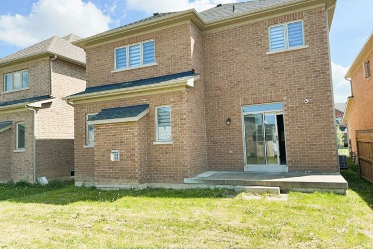
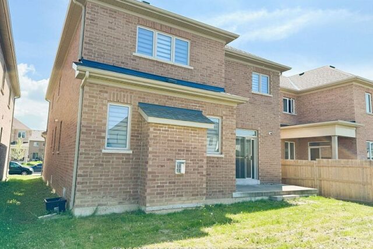
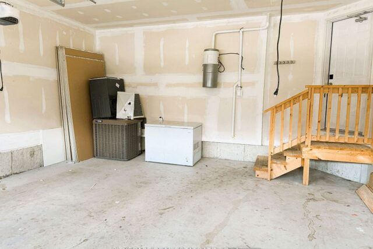
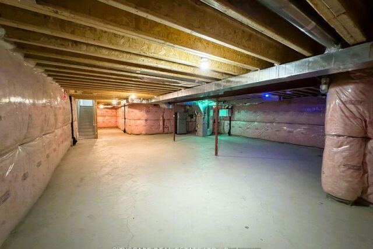

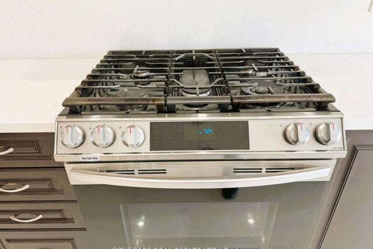



Leave a review for Elegant Detached Home in Rolling Meadows