Escape to the countryside with this inviting 3-bedroom, 3-bathroom freehold home situated on a generous 0.252-acre lot in the heart of Pefferlaw. Offering 2,500–3,000 sq. ft. of living space, this home is perfect for families seeking comfort, convenience, and a touch of rustic charm.
The property boasts fantastic curb appeal, featuring an oversized driveway with 7 parking spaces, a screened-in side porch ideal for summer evenings, and a spacious backyard perfect for family gatherings or gardening enthusiasts.
Inside, the main floor welcomes you with heated ceramic floors (with individual thermostats), a large eat-in kitchen with stainless steel appliances, and a dining room with a walkout to the deck. The living room is cozy with a Napoleon gas fireplace and gleaming hardwood floors.
Upstairs, the primary bedroom offers a 4-piece ensuite with double sinks, a soaker tub, and hardwood floors. Two additional bedrooms and a second 4-piece bathroom complete the upper level.
Recent upgrades include a new sump pump, furnace, water heater, and water softener (all installed in June 2024 with warranty). Additional perks include fibre optic internet, an oversized attached garage with storage, and a drilled well for water supply.
This property combines the tranquility of rural living with proximity to local amenities, parks, and golf courses.
Property Features & Highlights
Main Floor
- Living Room: Warm and inviting with a gas fireplace and hardwood floors.
- Kitchen: Spacious with ceramic floors, stainless steel appliances, and backyard views.
- Dining Room: Hardwood floors, access to the garage, and walkout to the deck.
- Bathroom: 3-piece bath on the main floor.
- Laundry Room: Conveniently located on the main floor.
Upper Floor
- Primary Bedroom: Luxurious with a 4-piece ensuite (double sinks, soaker tub) and hardwood floors.
- 2nd Bedroom: Bright and airy with hardwood floors.
- 3rd Bedroom: Comfortable with hardwood floors.
- Bathroom: A second 4-piece bath on the upper floor.
Exterior & Outdoor
- Lot Size: 70.7 ft x 154.91 ft (irregular) with a fully fenced backyard.
- Garage: Oversized attached garage with ample storage.
- Driveway: Accommodates up to 7 vehicles.
- Porch: Screened-in side porch for relaxing summer evenings.
Additional Details
- Square Footage: 2,500–3,000 sq. ft.
- Taxes: $4,400 (2024).
- Age of Home: Approximately 6–15 years.
- Heating & Cooling: Propane forced air and central air conditioning.
- Water Supply: Drilled well.
- Sewage: Septic system.
- Possession: Flexible (60–90 days).
Location Benefits
- Neighborhood: Quiet, family-friendly area surrounded by nature.
- Recreation: Close to parks, golf courses, and other outdoor activities.
- Connectivity: Fibre optic internet available.
- Proximity: Easy access to nearby schools, shopping, and major roads.
Summary
Listed at $900,000, this charming country home offers modern comfort, ample space, and serene surroundings. With recent upgrades, thoughtful features, and a prime location in Georgina, this property is a rare find.
Don’t wait—schedule your showing today!
Neighborhood Guide: https://hoodq.com/irfan-kazi/explore/georgina-on/baldwin?listingID=N8454602
Contact: http://realtorkazi.ca/contact-us/


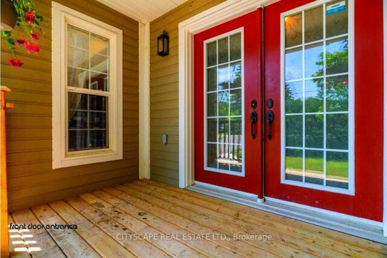
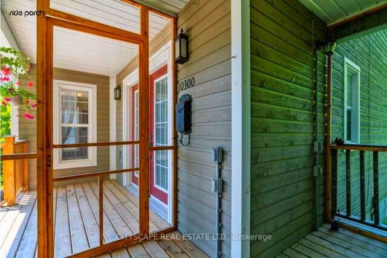
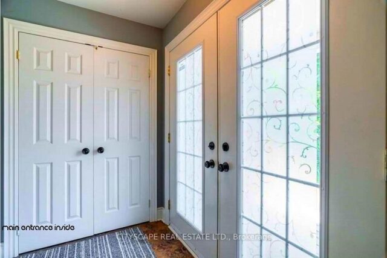

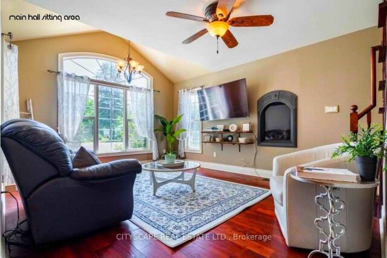
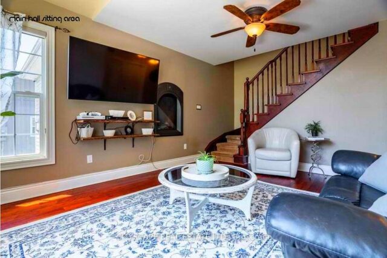
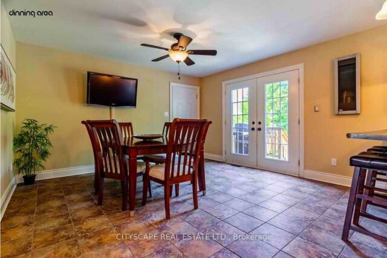
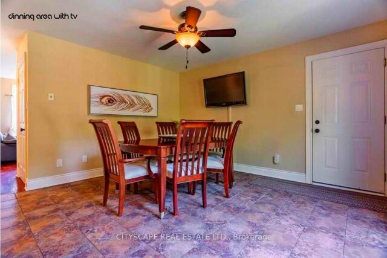
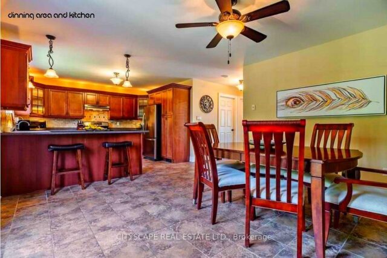
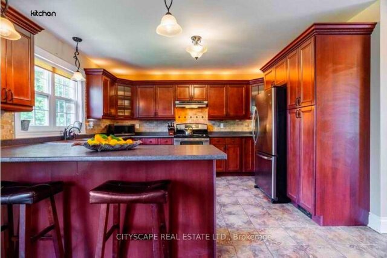
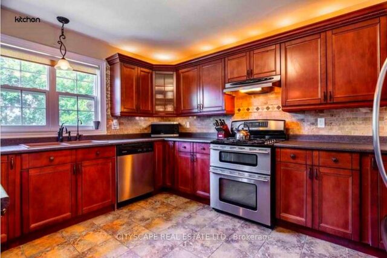
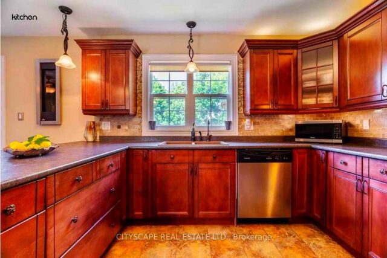
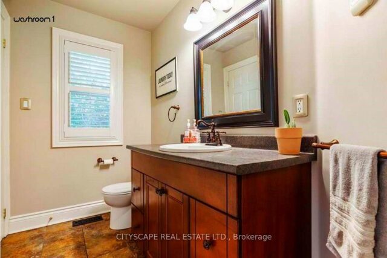
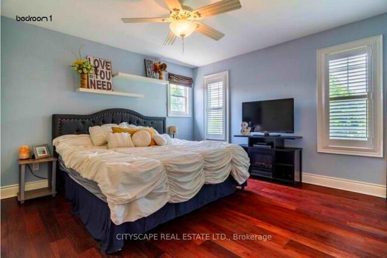
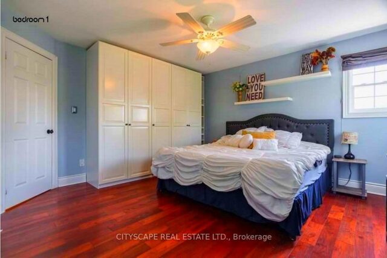

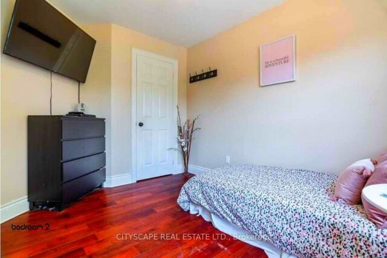
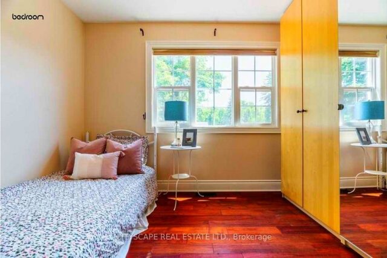
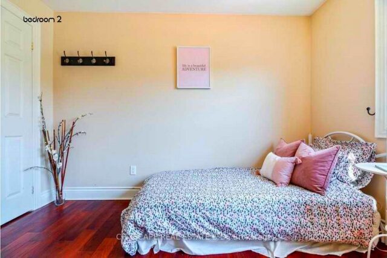
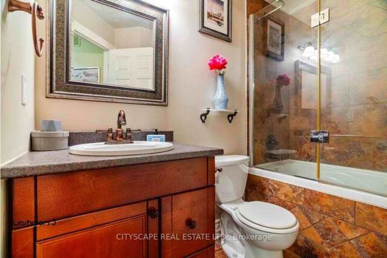
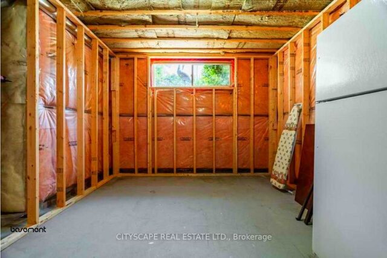
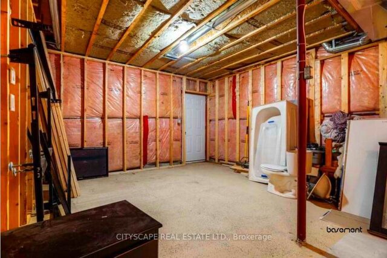
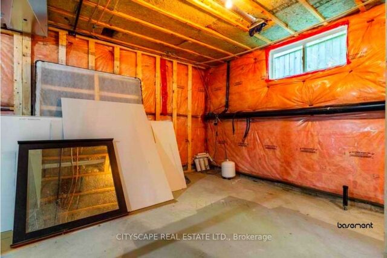
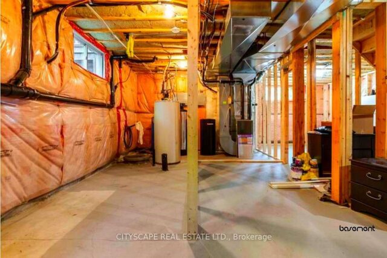
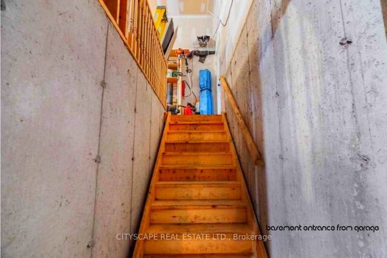
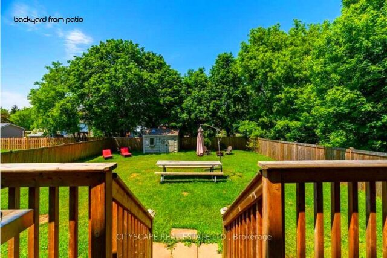
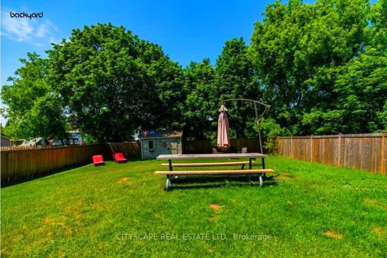
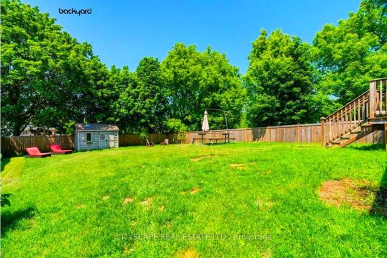
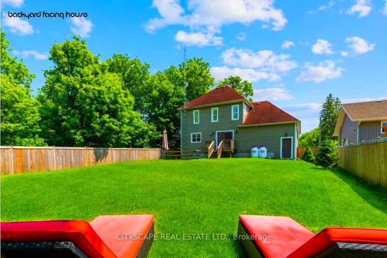
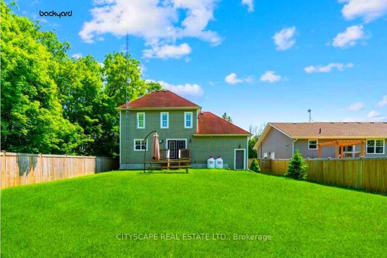
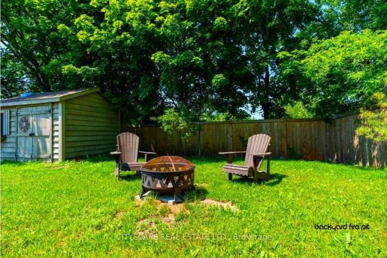
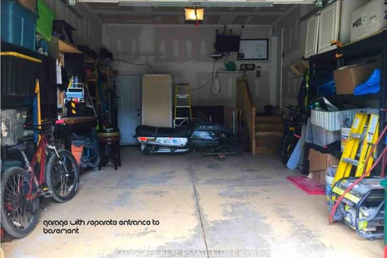
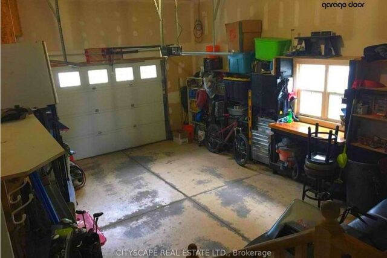
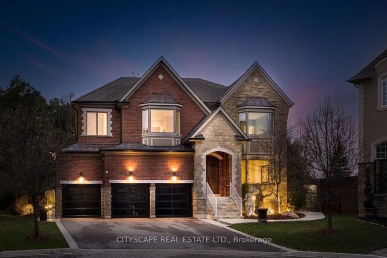
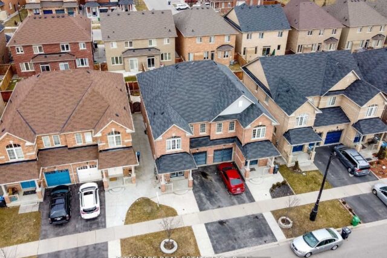

Leave a review for Charming 3-Bedroom Country Home