Welcome to this stunning detached 2-storey home nestled on a coveted pie-shaped lot in Shelburne’s peaceful and family-friendly neighborhood. Boasting 4 bedrooms, 4 bathrooms, and 3,000–3,500 sq. ft. of luxurious living space, this home is the perfect blend of comfort, functionality, and elegance.
The main floor features a thoughtfully designed layout with a welcoming foyer, separate living, dining, and family rooms, and 9′ ceilings that create a bright and open atmosphere. The modern eat-in kitchen includes a center island, double sink, and direct access to a patterned concrete patio—ideal for outdoor entertaining. A convenient mudroom connects the garage and basement.
Upstairs, the primary suite is a retreat with a 5-piece ensuite and a spacious walk-in closet. The second bedroom features a private 3-piece ensuite, while the third and fourth bedrooms share a Jack & Jill 5-piece ensuite. A laundry room with a double sink and ceramic flooring completes the upper level.
This home is located close to top-rated schools, parks, golf courses, libraries, places of worship, recreation centers, and all essential amenities. With its desirable features and prime location, this property is a true gem in Shelburne.
Home Features & Highlights
Main Floor
- Kitchen: Eat-in kitchen with center island, double sink, and access to the backyard.
- Family Room: Spacious with a ceiling fan, cozy broadloom flooring, and backyard views.
- Dining Room: Elegant with coffered ceilings, broadloom, and a large window.
- Living Room: Bright and inviting with broadloom and a large window.
- Powder Room: 2-piece bath with ceramic flooring.
Upper Floor
- Primary Bedroom: Luxurious with a 5-piece ensuite (double sinks, soaker tub, and glass shower) and walk-in closet.
- 2nd Bedroom: Private with a 3-piece ensuite and walk-in closet.
- 3rd & 4th Bedrooms: Both feature walk-in closets and share a Jack & Jill 5-piece ensuite.
- Laundry Room: Spacious with double sinks and ceramic flooring.
Exterior & Outdoor
- Lot: Desirable pie-shaped lot with beautifully patterned concrete entrance and patio.
- Garage: Built-in 2-car garage with a private double driveway (total 4 parking spaces).
Additional Details
- Square Footage: 3,000–3,500 sq. ft.
- Taxes: $6,764.39 (2024).
- Age of Home: Approximately 6–15 years.
- Heating & Cooling: Forced air (gas) and central air conditioning.
- Possession: Flexible; contact for details.
Home Location Benefits
- Schools: Close to top-rated schools for all ages.
- Recreation: Parks, golf courses, and recreation centers nearby.
- Shopping: Easy access to local shops and essential amenities.
- Community: Peaceful neighborhood with family-friendly surroundings.
Summary
Priced at $899,999, this elegant 4-bedroom home offers the perfect balance of luxury, functionality, and location. Don’t miss your chance to make this stunning property your dream home!
Book your showing today!
Virtual Tour: https://www.winsold.com/tour/379253
Neighborhood Guide: https://hoodq.com/irfan-kazi/explore/melancthon-on/rural-melancthon?listingID=X11887571
Contact: http://realtorkazi.ca/contact-us/


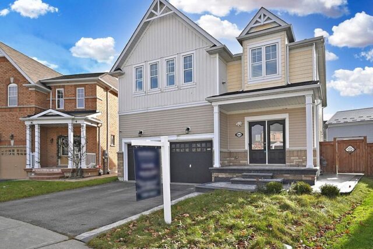
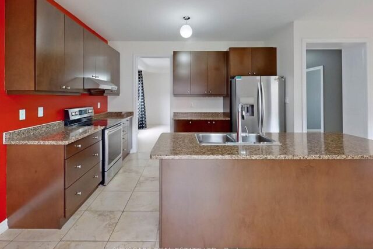
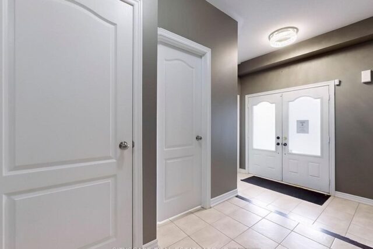
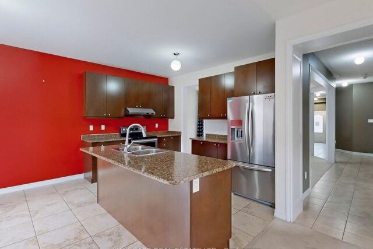
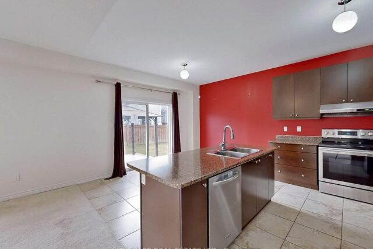
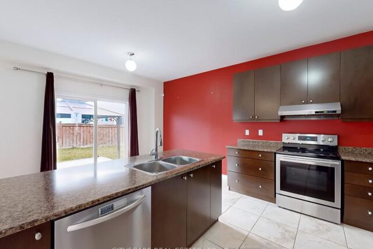
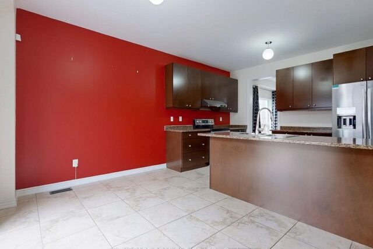
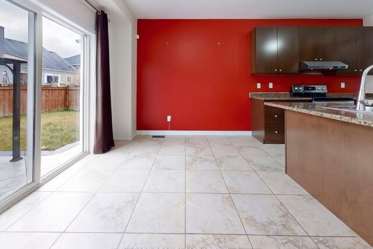

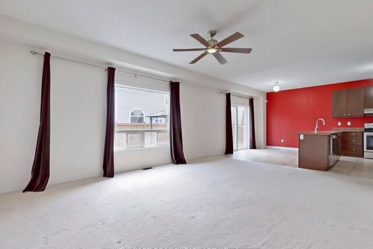
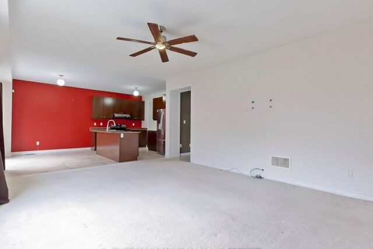

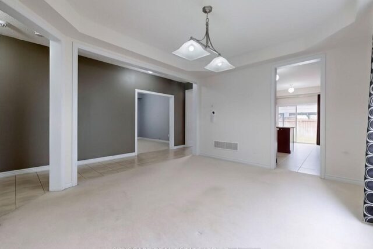
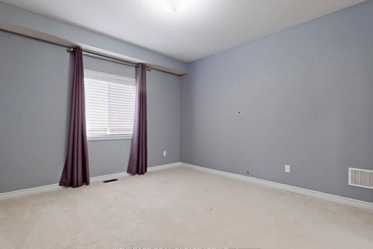
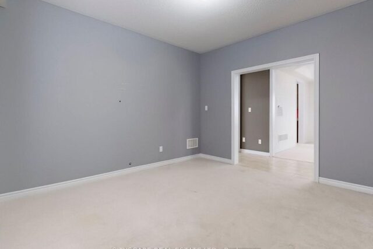
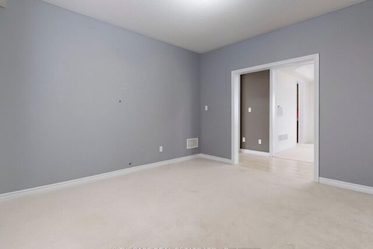
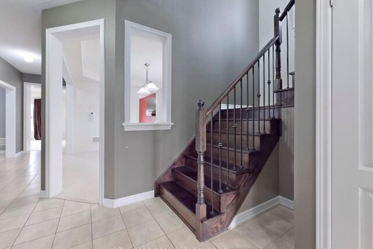
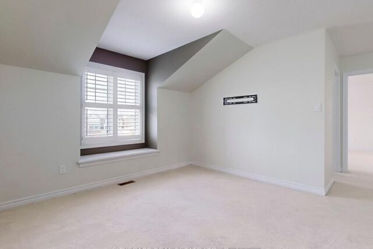

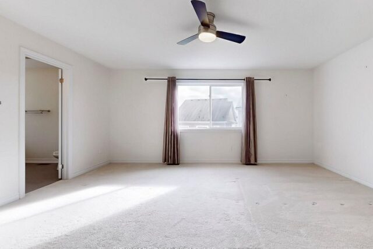
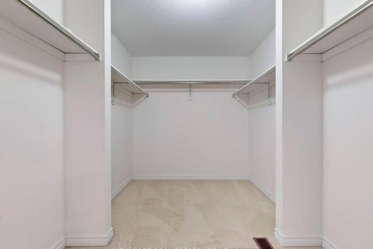
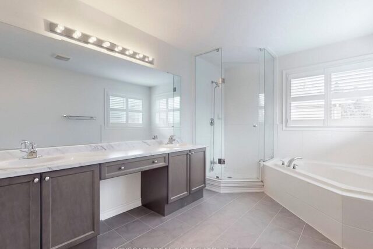

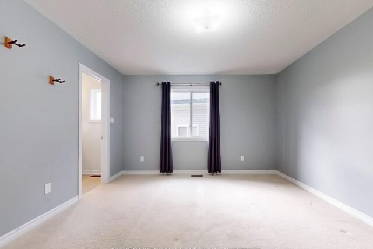
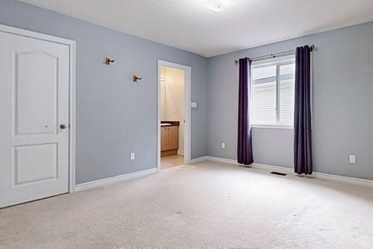
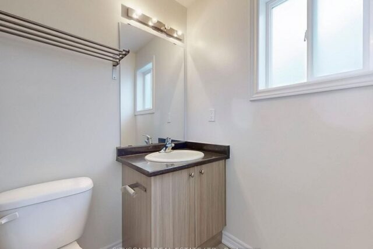
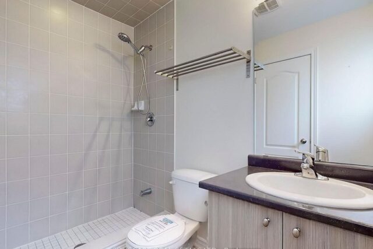
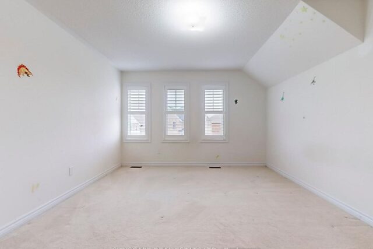
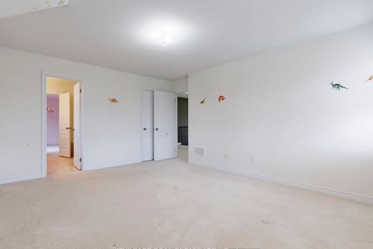
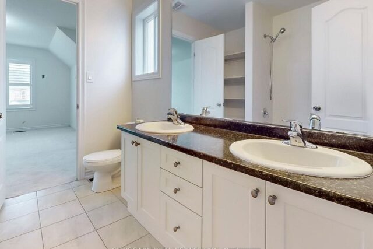
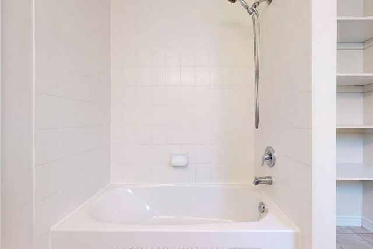
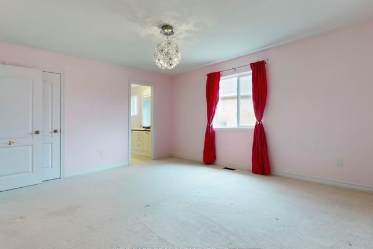
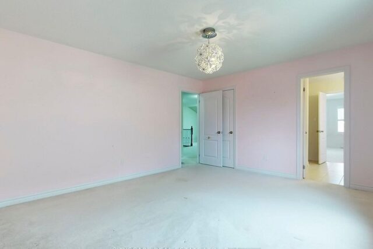
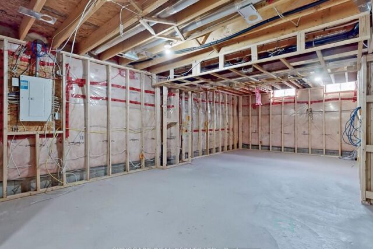
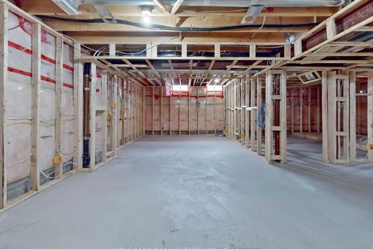
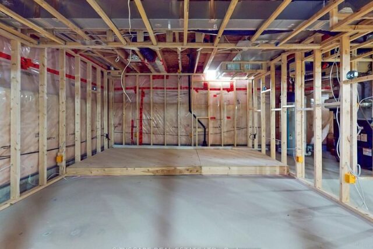
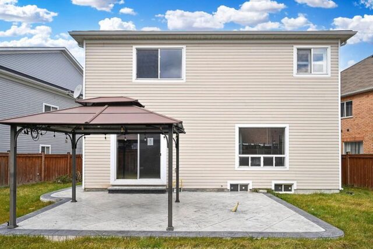
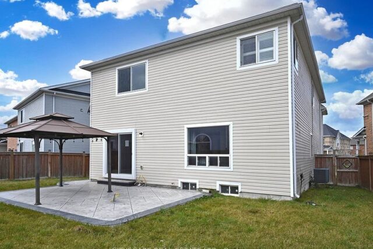
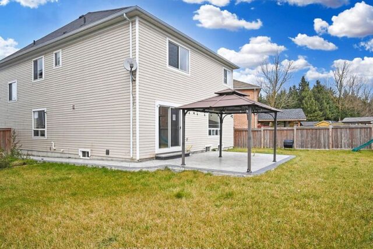
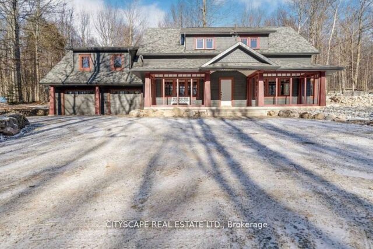
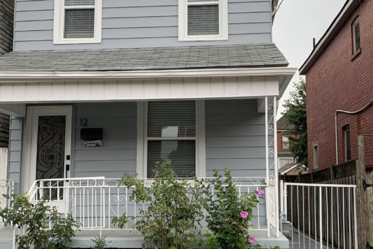

Leave a review for Elegant Detached Home in Shelburne